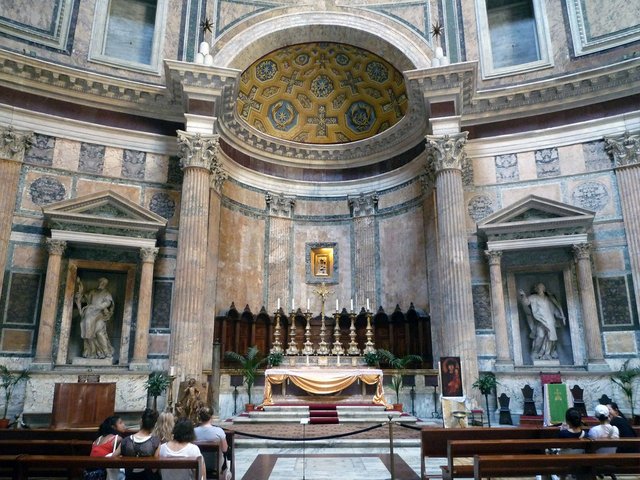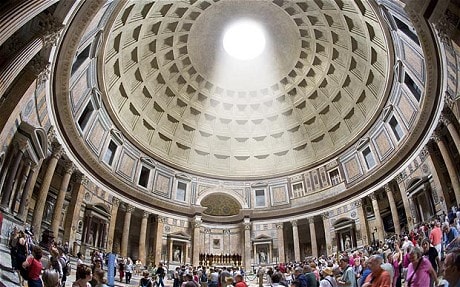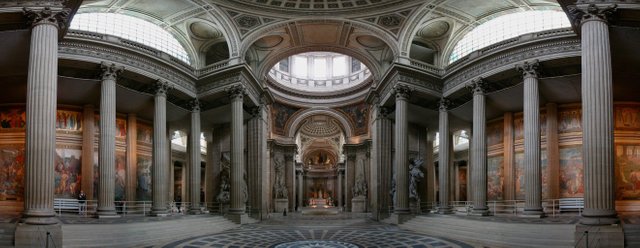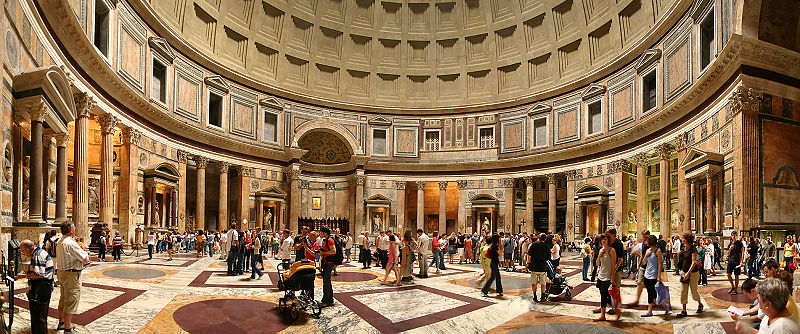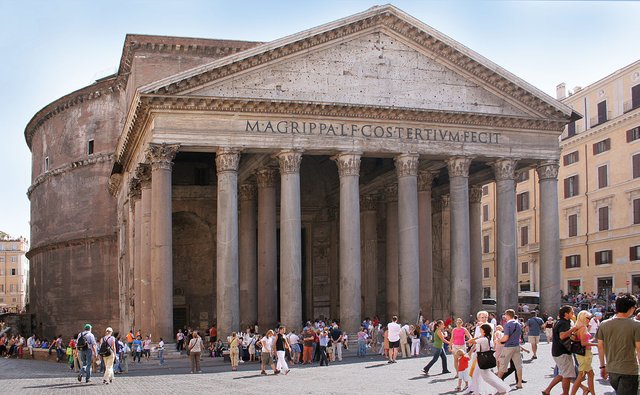THE PANTHEON ROME,ITALY
THE PANTHEON..ONE OF THE MOST AMAZING STRUCTURES STILL STANDING. DATING BACK TO ANCIENT ROME AND VISITED BY
HUNDREDS OF THOUSANDS OF TOURISTS AND LOCALS EACH YEAR THE PANTHEON STILL HOLDS CHURCH SERVICES ON
SUNDAYS .
WITH ITS 2000 YEARS OF HISTORY IT MAY SEEM LIKE JUST ANOTHER PAGAN TEMPLE OF WHICH THERE ARE NO SHORTAGES OF IN ROME.
INSTEAD IT IS A HUGE STRUCTURE TOPPED WITH THE LARGEST UNREINFORCED CONCRETE DOME IN THE WORLD!!
A FEAT THAT REQUIRED AN INCREDIBLE AMOUNT OF PRECISION AND DETAIL THAT NO ONE HAS EVEN TRIED TO EMULATE.
The Portico
The gigantic portico of the Roman Pantheon is framed by 16 granite columns, each a single piece of stone measuring 39ft tall and 5ft in diameter. Each weighs 60 tons. As if their scale weren’t enough, every column had to be imported from Egypt via a system of barges and boats greased with untold amounts of slave labor. Modern engineers still haven’t figured out every detail of how people in the first century BC managed to transport the gigantic columns, along with Rome’s famous Egyptian obelisks, over such long distances, and there is a good chance that they never will. In ancient times the portico probably featured bronze relief statues along its roof. This is the same bronze work that some archaeologists believe was stripped for use in Bernini’s baldachin in St. Peter’s Basilica, but the jury is still out.
The Dome
When we think of ancient Roman architecture the first thing that comes to mind is marble. So you might be surprised to learn that the big innovation of Roman architecture wasn’t with stone work, it was with that most “modern” of building materials – concrete. At its simplest concrete is a mixture of wet ingredients mixed with small pieces of stone (aggregate) for toughness that sets due to a chemical reaction. It has been in use since before the advent of recorded history but the Romans were to first to employ it for large scale, curved, super structures like the Pantheon. Roman concrete (as opposed to modern “Portland” Cement) is a mix of water, lime, and volcanic ash called pozzolana. In order to build a 5,000 ton dome that wouldn’t collapse in on itself, workers had to create coffered pozzolana blocks that all conformed to precise dimensions. Even the tiniest deviation in the shape of a single block would have thrown off the entire dome as they built toward its apex.
Not only did the shapes have to be right, the density of the blocks had to decrease as they went up. If the top of the dome was as heavy or heavier than the base, it would be structurally unsound and eventually fall. In order to work around this the designers used lighter aggregates in their blocks as they got higher so that the blocks near the top of the dome contain pumice and tufa (comparatively light stones) while those near the base contain brick and travertine. 142 feet above the floor the 30-foot oculus opens to the heavens and lets natural light spill in, moving in a reverse sundial effect through the interior during the course of the day. Given that the building has been open to the elements for nearly 2,000 years the floor has held up very well. If you take a close look you’ll see that drainage holes are cut into it allowing rainwater to drain away without puddling on the stone and doing lasting damage.
iF YOU EVER COME TO ROME IT IS A MUST SEE. WITH ALL THE MODERN TECHNOLOGY AVAILABLE IT ! HAS YET TO BE EQUALED!!
THINK ABOUT THAT!
