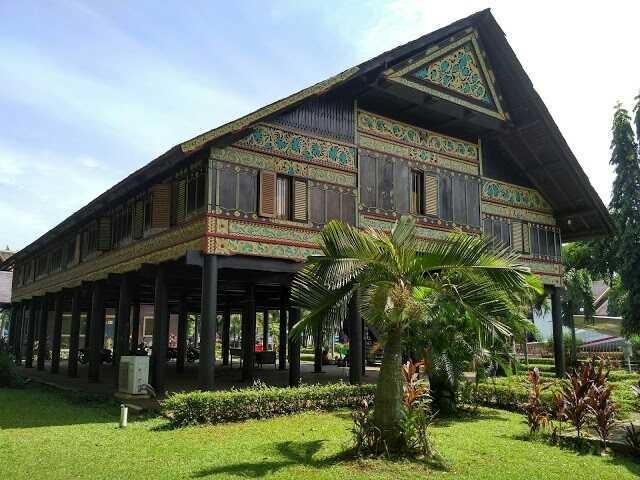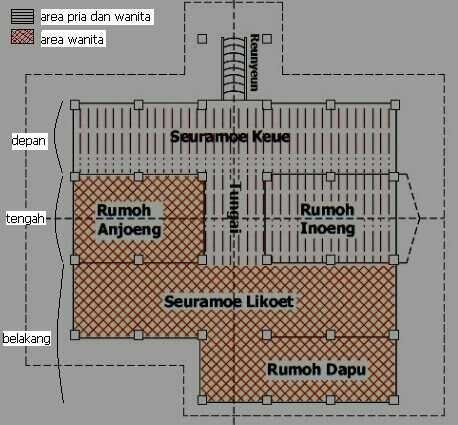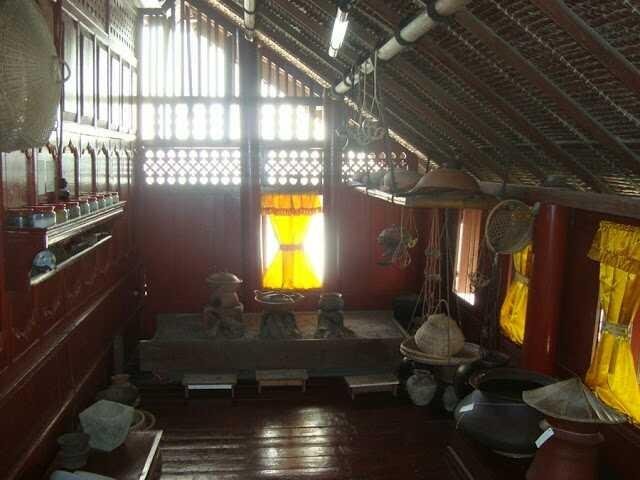Rumoh aceh

Based on the height of the house and its function, the traditional house of Aceh is classified into 3 types, namely Rumoh Aceh, Rumoh Santeut and Rangkang. However, the public is known only rumoh aceh so Rumoh Aceh characteristic of traditional houses of Aceh. Rumoh Aceh has the highest pole compared to the other two houses, but has the same function with Rumoh Santeut that is as a residence. While Rangkang has the same height with Rumoh Santeut but has a function as a meeting hall or kaji.
Rumoh Aceh
Rumah Aceh or Rumoh Aceh in Acehnese language is a traditional house of Aceh in the form of a stage house with a rectangular house plan and positioned from east to west so as not difficult to determine the direction of Qiblah while the front facing north-south. One characteristic of this rumoh Aceh is the pillars of a very high support house, which is about 2.5-3 meters. Building area was at least 200 m2 with floor height up to the roof up to 8 m. Although it has a large size one of the greatness rumoh aceh this is the construction that uses only rope fibers, pegs and wedge with the main material wood, planks and leaves for the roof roof. But to this day this aceh house still stands erect after built more than 200 years. The following is a replica of aceh house in TMII.
The use of materials derived from nature is a manifestation of respect and utilization of aceh citizens to the abundant natural resources surrounding and the form of gratitude to Allah SWT. Because for the people of Aceh about building a house is not simple because its construction is like building a life so it needs a custom ceremony that must be met before starting the development process.
The ceremony is through three stages. The first stage is the traditional ceremony held at the time of the building materials from the forest. The second stage is the traditional ceremony when will begin the development process, where the date taken is decided by Teungku (local ulama). While the last stage of the ceremony is done after the house has been completed or at the time the house will be inhabited. The process of development was through the process of musyawarah with the family, input from Teungku and its development done by mutual cooperation. This is what causes the creation of harmony in a social environment that goes straight with customs. The rules of placement space in aceh house acts as a symbol of obedience to the rules.
Front-facing house facing north-south was applied in addition to avoiding the direction of the wind that potentially demolish the building as well to facilitate sunlight penetrating the rooms. While the position of the building facing to the west-east depicts one of the application of religious aspects of society to his residence. Other applications are, the division of the room and the odd stairs and provided a water barrel to rinse the feet before entering the house.
The division of the room in aceh's house consists of three main parts: Front or front porch (seuramoe keue) or (seuramoe reunyeun), living room (trough) and backroom (seramoe likoet). Each section has its own function and even has a division of areas for those who want to enter it, which is the area that can be entered by men and women and women's special areas only. This is done as a form of courtesy to women 
Front Room or Seuramoe Keue / Seuramoe Reunyeun
The front room or Seuramoe Keue / Seuramoe Reunyeun is a spacious room extending without barriers that serves as a living room. The living room is open to anyone both men and women. In addition to receiving guests, this space is also used as a children's prayer and rest area, family meeting area, dining area when there are wedding ceremonies or other traditional ceremonies. On the western area lay a large mat on the floor and a small rectangular, quilted walk mat as a guest seat. In this room there is also a ladder that connects the front room with the middle room. The number of stairs is usually an odd number of 7 or 9 steps.
Space Central or Tungai (Rumoh Inong and Rumoh Anjoeng)
The central room or tiling is an insulated space between the front and rear spaces and has a height of half a meter from both spaces. This space is divided into two opposite rooms namely the house inong or mother house and house anjoeng. Rumoh inong is a bedroom used by the head of the family, while rumoh anjoeng is a bedroom used by girls. If you have more than one daughter, the head of the family will sleep in the back room as long as you can not build a new, separate room. The uniqueness of space inong that space can be used as a wedding venue at the wedding event other than that the floor is made of boards can be dismantled pairs to bathe the corpses of family members.
In the living room there is also a gang called vines. It is flanked by rumoh inong and rumoh anjoeng and serves as a space that connects the front and back room. However, this creepage access is limited especially when men want to pass. Access is only given to close family relatives. This is done because the creep is the access road to the back room is a special area of women.
Back Room or Seuramoe Likot
Space Back or Seuramoe likot is a room located at the back with the same floor height with the front room and also no bulkhead divider. This room is used as a gathering place for the residents of the house, the dining room, where the women are engaged in activities such as sewing and weaving and doubling as a kitchen. But there is also a separate kitchen behind seuramoe likot or called rumoh dapu with a slightly lower floor position. In addition, in general there are attics that are built specifically as a place of storage of family valuables. 
Front Room or Seuramoe Keue / Seuramoe Reunyeun
The front room or Seuramoe Keue / Seuramoe Reunyeun is a spacious room extending without barriers that serves as a living room. The living room is open to anyone both men and women. In addition to receiving guests, this space is also used as a children's prayer and rest area, family meeting area, dining area when there are wedding ceremonies or other traditional ceremonies. On the western area lay a large mat on the floor and a small rectangular, quilted walk mat as a guest seat. In this room there is also a ladder that connects the front room with the middle room. The number of stairs is usually an odd number of 7 or 9 steps.
Space Central or Tungai (Rumoh Inong and Rumoh Anjoeng)
The central room or tiling is an insulated space between the front and rear spaces and has a height of half a meter from both spaces. This space is divided into two opposite rooms namely the house inong or mother house and house anjoeng. Rumoh inong is a bedroom used by the head of the family, while rumoh anjoeng is a bedroom used by girls. If you have more than one daughter, the head of the family will sleep in the back room as long as you can not build a new, separate room. The uniqueness of space inong that space can be used as a wedding venue at the wedding event other than that the floor is made of boards can be dismantled pairs to bathe the corpses of family members.
In the living room there is also a gang called vines. It is flanked by rumoh inong and rumoh anjoeng and serves as a space that connects the front and back room. However, this creepage access is limited especially when men want to pass. Access is only given to close family relatives. This is done because the creep is the access road to the back room is a special area of women.
Back Room or Seuramoe Likot
Space Back or Seuramoe likot is a room located at the back with the same floor height with the front room and also no bulkhead divider. This room is used as a gathering place for the residents of the house, the dining room, where the women are engaged in activities such as sewing and weaving and doubling as a kitchen. But there is also a separate kitchen behind seuramoe likot or called rumoh dapu with a slightly lower floor position. In addition, in general there are attics that are built specifically as a place of storage of family valuables.
Apart from the three main rooms above, generally rumoh aceh equipped by Kroeng Pade or rice barn to store rice and also bale or hall which is used as a place to unwind for a moment. The building is separated from the main house and is usually placed around the house.