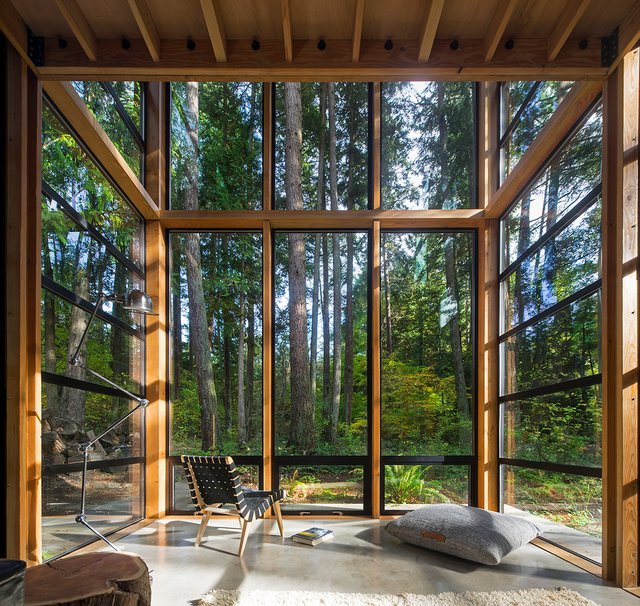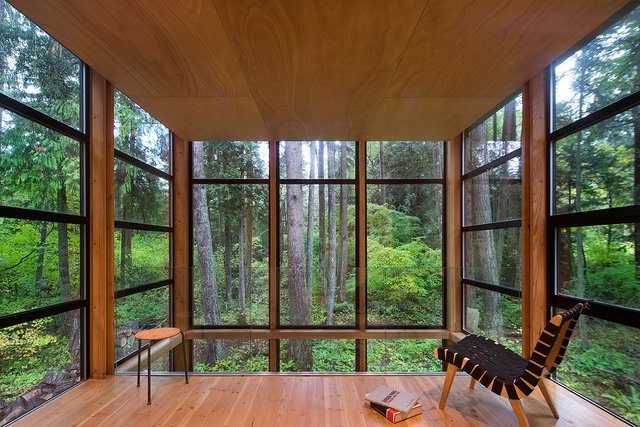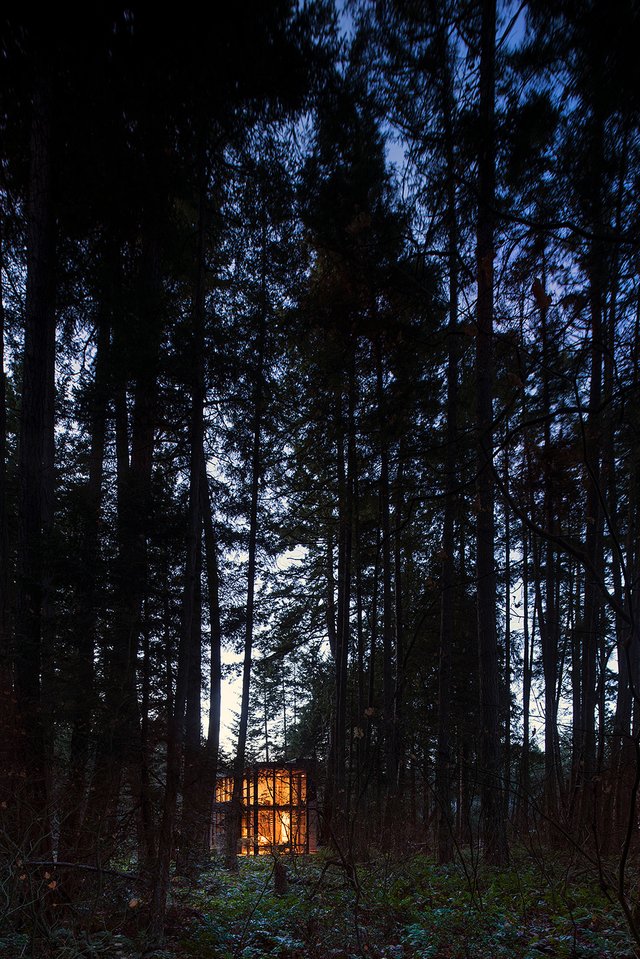a photographer's charming abode by Bohlin Cywinski Jackson

Built within the dense forest of Point Roberts in Washington, the Lightbox is the aptly named home of a photographer and his family. With the photographer's taste for simplicity and well-crafted details in mind, architecture practice Bohlin Cywinski Jackson designed the pared-down house in such a way that it doesn't overpower its arborous environment. At night, the cozy-looking home glows warmly in the dark forest. Most recently, the project was honored in the AIA 2017 Small Projects Awards.

“The home was made decidedly modest, in size and means, with a building skin utilizing simple materials in a straightforward yet innovative configuration,” Bohlin Cywinski Jackson describes. “A south-facing two-story glass cage for living captures the sun and view. To the north, stairs are contained in a thin, black-stained wooden box with narrow apertures.”

The home is made of affordable and common materials, like a structural frame formed by exposed wood beams. The frame supports a pre-fabricated aluminum window system of standard glazing units that are uniformly sized to reduce complexity and overall cost.
Lightly sitting a  top the forest floor, the house is accessed from the west on a sloped boardwalk that bisects its two contrasting forms.
top the forest floor, the house is accessed from the west on a sloped boardwalk that bisects its two contrasting forms.

A house where the feel of the forrest is strong! Up vote and follow! Been looking long for good architect articles...
Awesome shots, beautiful house, interesting post thanks for sharing :) #keepsteemin