custom house in indonesia
Rumah Joglo, Jawa
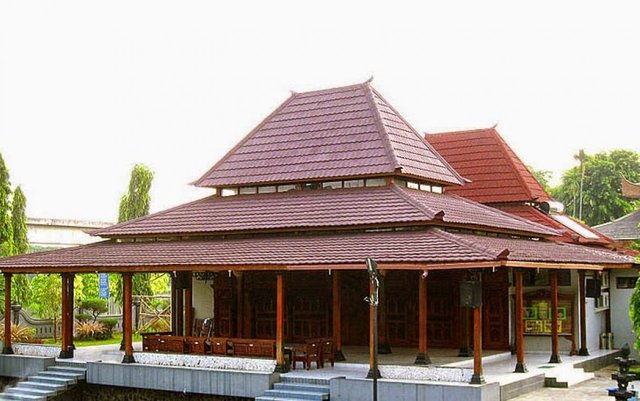
This traditional house is typical of a traditional house in Java. This house is divided into several areas such as pendapa, pringgitan, dalem, sentong, tengen gandok, and kiwo gandok. In the pendapa part of the joglo house is used as a meeting room for large events because it has no bulkhead. Can also be a place of art performances. In the pendapa district the hallmark of joglo house is seen with the construction of soko guru building in mah column. Then on pringgitan used as a liaison between the pendopo with the usual house used as well as the living room. While dalem is a family relax room which is the homeowner's privacy area.
Rumah Krong Bade, Aceh
The traditional house of Krong Bade is also called rumoh aceh. The hallmark of this house is the stairs that are used as the entrance of the house. Uniquely again the stairs in this house is odd. The bade krong house implements a building stretching from east to west taking an imaginary line to the Kaaba. Model one-stage house elevated about 2.5 meters to 3 meters. The walls of the house are made of wood and with paintings. On the roof, give grass leaves. As for the bamboo or enau floor. One other uniqueness is the door made shorter home that is 1.2 meters to 1.5 meters. This is so that home communities respect homeowners without social or caste.
Rumah Gadang, Sumatera Barat
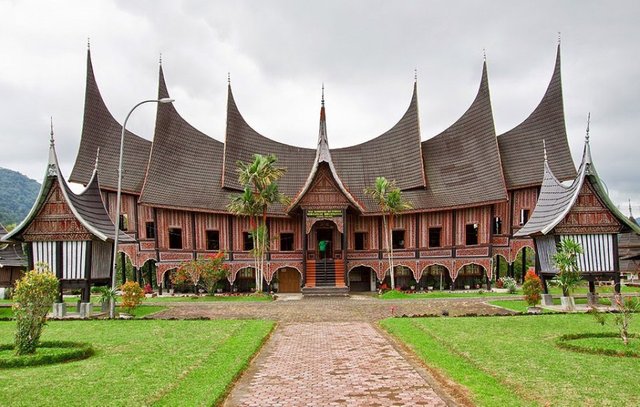
Rumah bagonjong or house of god is another term for traditional house of West Sumatra origin. Its uniqueness is most visible and prominent on the roof that has a horn-like formation on the tip of the roof. The room inside the house has no partition except the way it sleeps. Together with the house together, rumah gadang is symbolized as a sign. On the front of the house is usually equipped with ornate carvings and commonly patterned roots, flowers, leaves and rectangular and parallel fields. Every element in this house has its own meaning. The kitchen in the house was built separately on the back of the house attached to the wall.
Rumah Rakit, Bangka Belitung
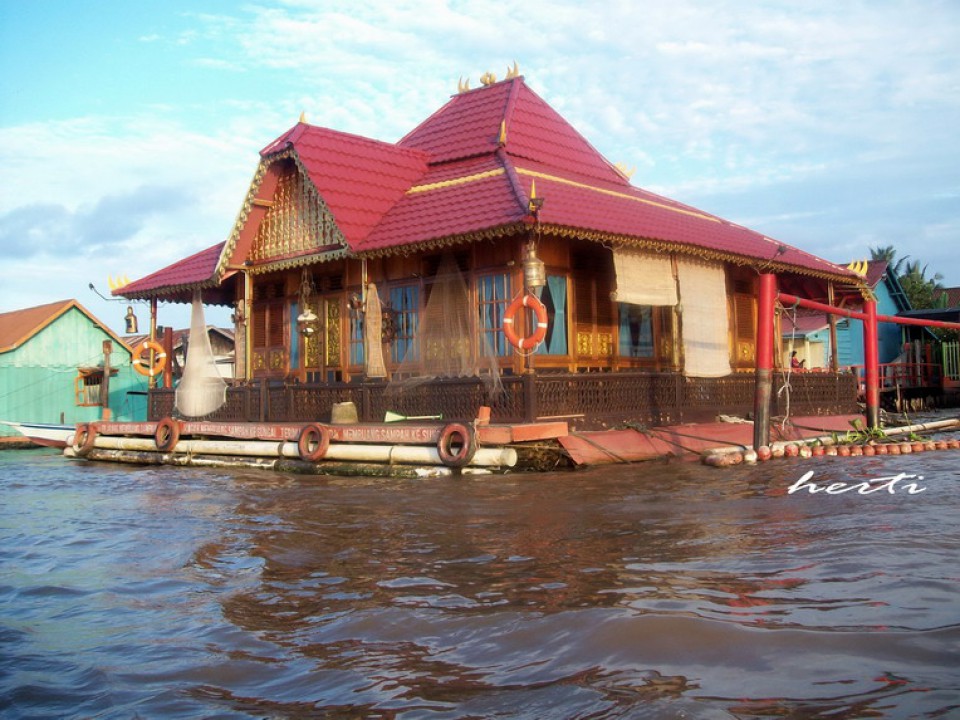
The uniqueness of this house lies in its position and shape. As the name implies, this house is similar to a raft and built on a river. Because this is indeed a custom house this one is also popular in the city of Palembang. The construction of this house on the river because this river is considered as a source of livelihood and food sources for the community. The materials used are bamboo mayan that can float in the air and also used for walls. Then like a wooden beam, board as wall. While the roof using woven dick. One of the materials is rattan as bamboo bamboo binder and the top of the raft house.
Rumah Gapura Candi Bentar, Bali
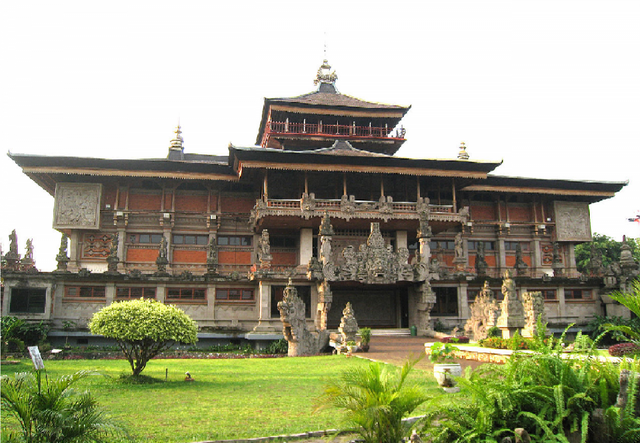
Well for this one house is certainly easily recognizable because of its distinctive gapuranya! Bali traditional house is resistant to the formation of the temple and the gate in front. Of course the design is thick with culture and religion. This traditional house is very easy to find in Bali. Balinese take great care of their cultural treasures. From the material, building materials will depend on the level of formation of each owner. In the layman, the mud clay speci can be used as a building wall but for the upper classes using bricks. The shrine also needs to be united or owned by a family or a group of relatives. For those who can use ijukara among the less able can use alang-alang or tile.
Rumah Tongkonan, Sulawesi Selatan
Tongkonan is a traditional house of Toraja people. Characteristic of a curved roof that like a boat made up by bamboo. At the front of the house is a row of buffalo horns. On the inside of the house made bed and kitchen. While on the front there is a rice granary. Tongkonan is divided based on level or social strata in toraja this. The structure of the stage is also a mainstay of this traditional house. The round pole that buffers the floor of the walls and roof is not planted in the ground but directly placed on a large stone carved square. Not understood by being tied or stacked with a key system. With this system can too. Cool is not it.
Rumah Lamin, Kalimantan Timur
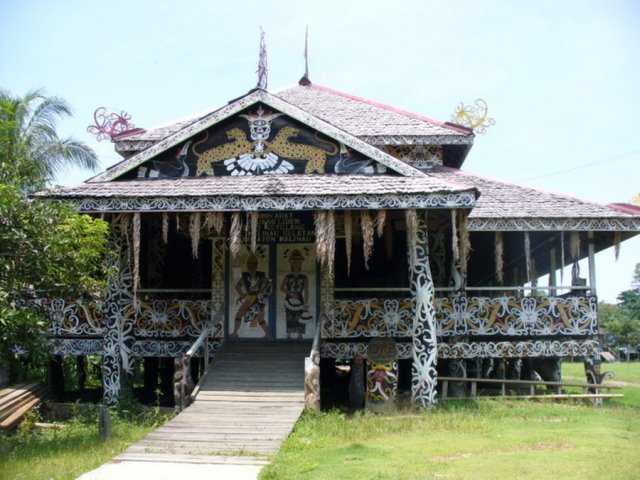
Traditional house was built by the indigenous people of Borneo tribe of East Dayak. Characteristic of this one building is a variety of ornaments that are visible on each side of the house. Lamin house is also the largest custom house in Indonesia with a length of 300 meters, 15 meters wide, and a height of approximately 3 meters. The occupants of this house can reach 12 to 30 heads of families. There are two kinds of poles in this house that is the pillar of the room and roof buffer. On the front page of this house is equipped with a totem statue that is believed to be a god by the Dayak tribe. The color applied to this house also has its own meaning. The yellow color symbolizes authority, red courage, blue loyalty, and white cleanliness of the soul.
Rumah Banjar Bubungan Tinggi, Kalimantan Selatan
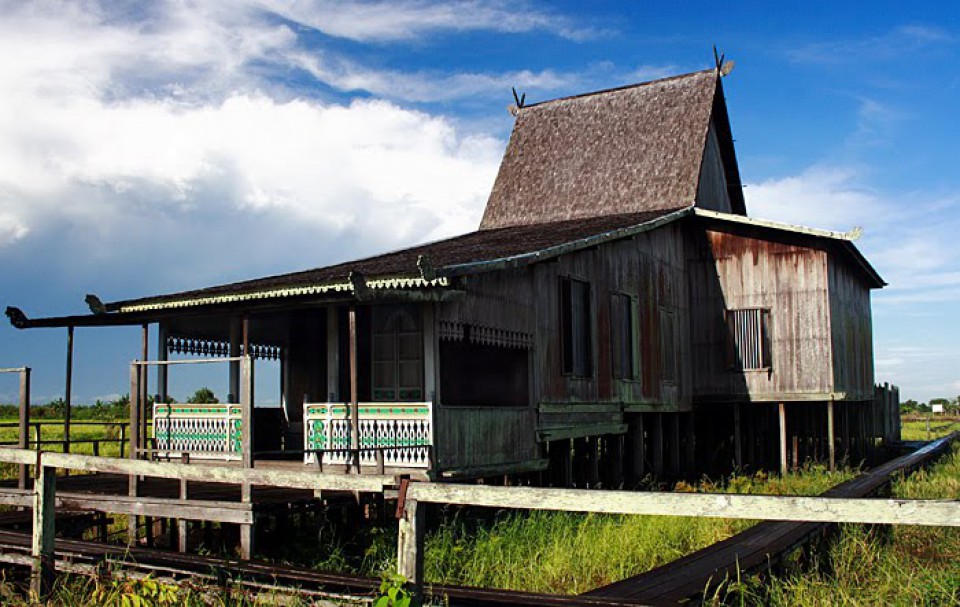
House with high back is one of Banjar yanng tribe house to become icon of South Kalimantan province. The elongated shape is a hallmark of the house that is adapted to the function of space. The roof suddenly rose to the iconic thing of this house. The building material used for this house is wood
Rumah Sasak, Lombok
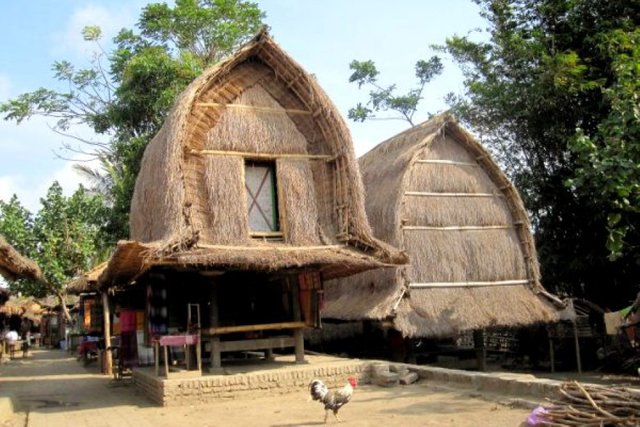
Lombok is no less beautiful with the island of Bali not only shows the interesting nature but also culture. One of them is sasak traditional house which has unique shape and material. The walls are made of woven and the roof of a house made of straw or roots of reeds. While on the floor using a mixture of bricks, straw ash and tree sap. This traditional house has an important position in human life for being a place of family secrecy and also to meet its spiritual needs. Each space is divided according to its usefulness.
Rumah Mbaru Niang, Wae Rebo NTT
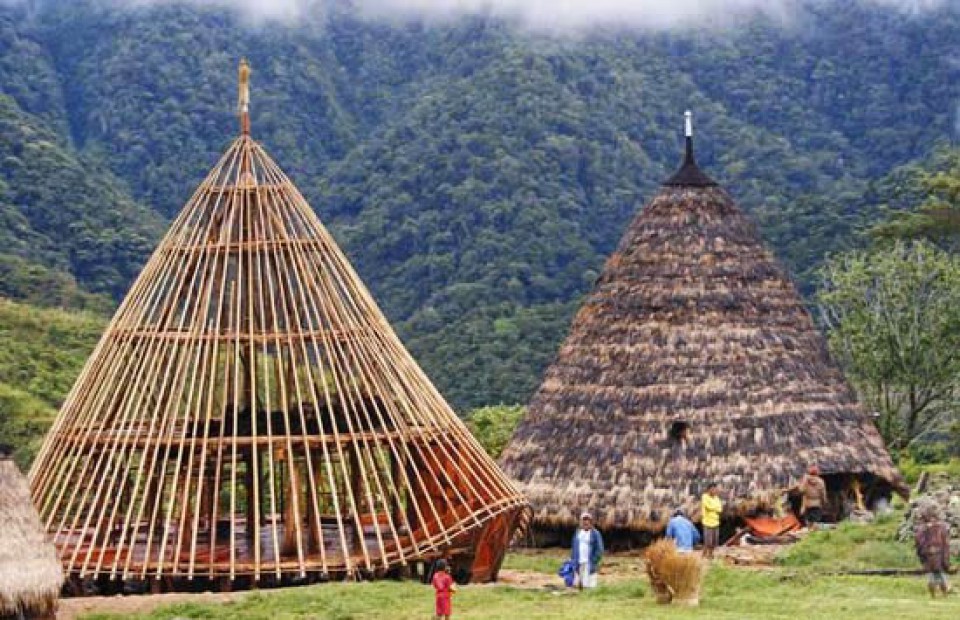
This rare traditional house exists only in one of the remote villages in the mountains of Flores Island. Its unique shape is conical with a height of 15 meters and there are 5 floors in it. Conservation efforts Mbaru Niang also received the highest award with UNESCO Asia Pacific cultural heritage category in 2012. Yori Antarkeluar as one of the leading architects in Indonesia took part in the conservation of this traditional house. In construction, the pole is planted to the ground 1.5 meters to 2 meters. With ground floor, 1.2 from ground. The poles of each room are not bound and tied. Rattan is used as a binder between beams. Fifth at home there is each function. The ground floor as a place to stay and gather, both store food and goods. Then on the third floor place the seeds of food crops like corn rice. The wah store for the drought and top food supplies is used for sacrificial offerings to the ancestors.
so and thank you do not forget to follow and upvote me @ariescout