Mouraria Site Survey
Having recently ordered "Permaculture Design: A step by step guide" by Aranya, I've decided to follow the SADIMET process that he outlines in his book. The acronym stands for Survey, Analysis, Design/Decisions, Implementation, Maintenance and Tweaking. It is very straight forward and clear in this guide.
Roles
It appears that I am the only person to be involved in the design and implementation stages of the site. I was introduced to the site by Adriana who lives just next door. The owner of the site is a shopkeeper named Alex. In time I hope to include both Adriana and Alex in the later stages of maintenance and harvest distribution. At the moment they are both too busy to work in the garden and so they have handed the project to me. There is also the potential of involving the nursing home staff and residents.
Survey
To begin my survey, I got onto the site to make my base map by taking measurements and plotting them on a rough sketch that I had made, similar to my first quick plan. I realise now that I had jumped straight into designing before taking my time to observe the site as it is. In permaculture it is good practice to spend more time in the Survey, Analysis and Design stages than in the Implementation and Maintenance; roughly 80%-20% is ideal. Approaching the design process in such a way can save time-energy by really working with what is there and allowing nature to reveal itself, instead of bending it to our pre-conceived idea of how we want it to be. Quoting Bill Mollison, "the philosophy behind permaculture is one of working with nature, rather than against, nature; of protracted and thoughtful observation rather than protracted and thoughtless action; of looking at systems in all their functions rather than asking only one yield of them; and of allowing systems to demonstrate their own evolutions".
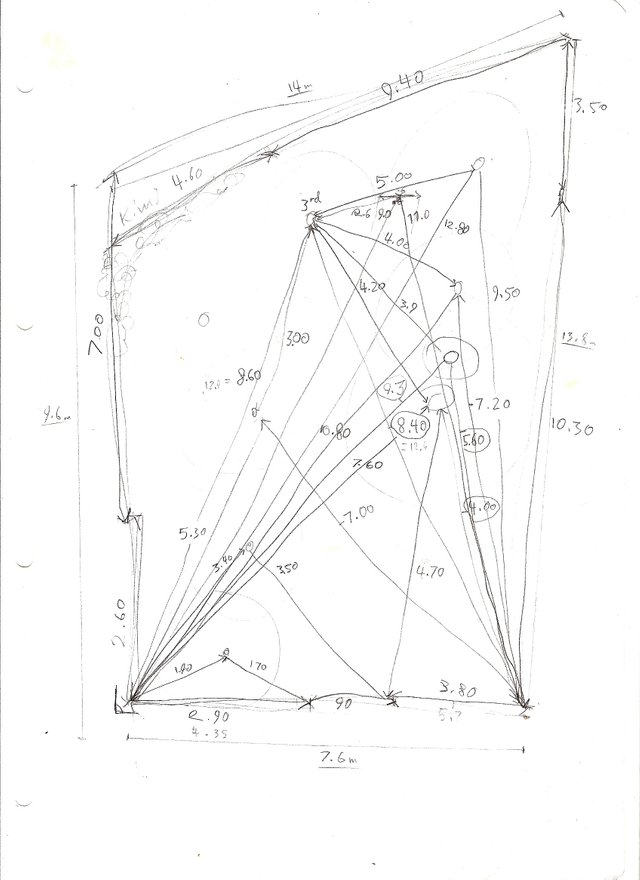
(basemap sketch image)
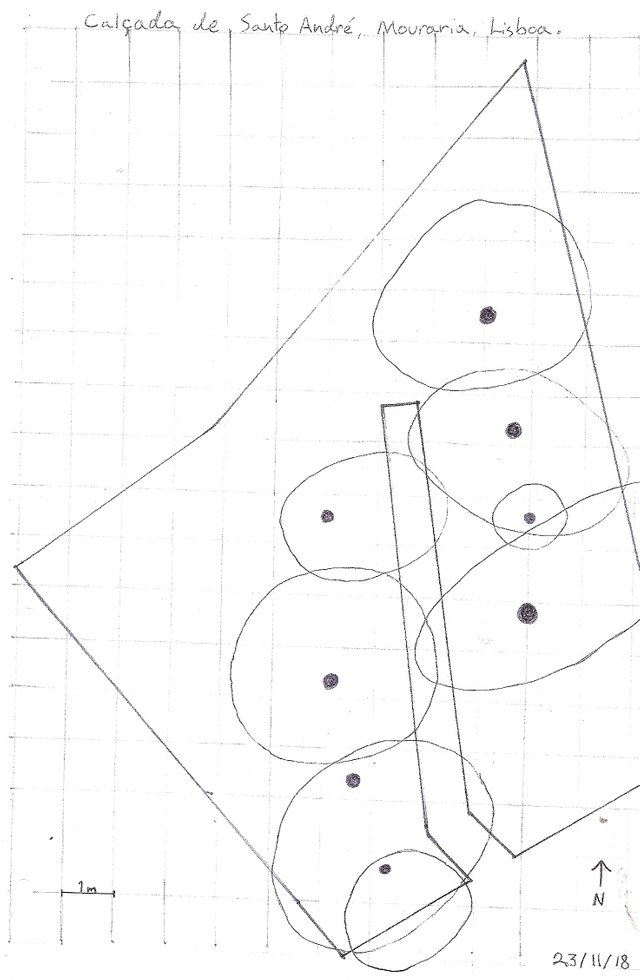
(finished base map)
Climate
The climate of the city of Lisbon is classed as Subtropical-Mediterranean. It has short mild winters and warm summers.
Temperature
Average annual temperature is 21.5 degrees centigrade during the day and 13.5 degrees centigrade at night. In January, the coldest month, temperature ranges from 10-19 degrees during the day and 4-11 degrees at night. In August, the warmest month, the temperature ranges between 24-33 degrees day temperature and around 19 degrees at night. Extreme high temperatures have been recorded at 24 degrees in Jan up to 44 degrees in Aug. Adversely, low temperatures can drop just below 0 from Jan-Feb, and the coldest temperature recorded for Aug is 14.7 degrees.
Precipitation
There are an average of 117 days of precipitation per year in Lisbon. The wet months are Oct through to Jan, with Nov --the wettest month-- at 127mm. The driest months are Jun to Sep, and Jul only rains 4.2mm. The average annual precipitation is 774mm.
PASTE
To help me thoroughly observe the site I used PASTE. It assisted me in recording the information and saved me from missing any of the important existing elements.
Plants
I discovered a ground cover of mixed roman nettle and another plant I wasn't able to identify but that I suspect belongs to the mint family (Lamiaceae), judging by the leaves. This mixed ground cover occupied about 70% of the area. After some research, I discovered that roman nettle can indicate disturbed soils, wetness or fertility.
I noticed a lot of moss growing on the walls of the south-western boundary; this area recieves little light and even less so during the winter months. Also, even though it is now Jan and the sun is still low in the sky at this time of year, some sunlight does reach the garden without being blocked by any of the southward buildings.
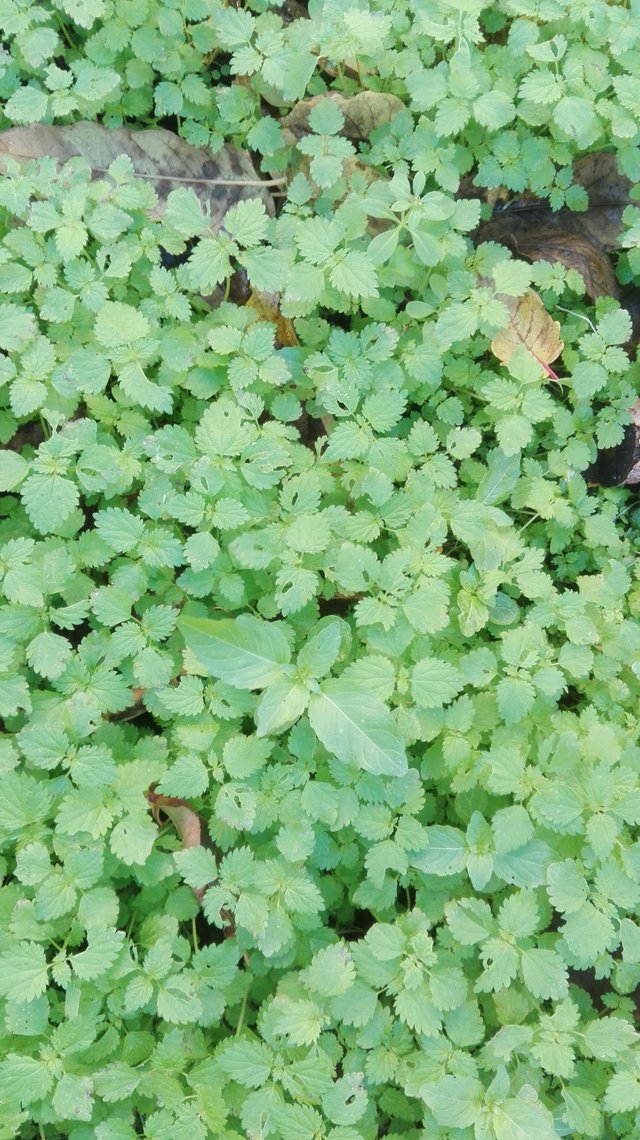
Picture of ground cover
I also noticed some fungi growing around the base of trees and near the path. There are bunches of Oxalis here and there, most notably the large clump underneath the lime tree. This spot is at the southernmost end of the garden and is likely to receive the most sun in winter, as there aren't any large structures on that edge of the garden. It is generally understood that Oxalis indicates more acid soils.
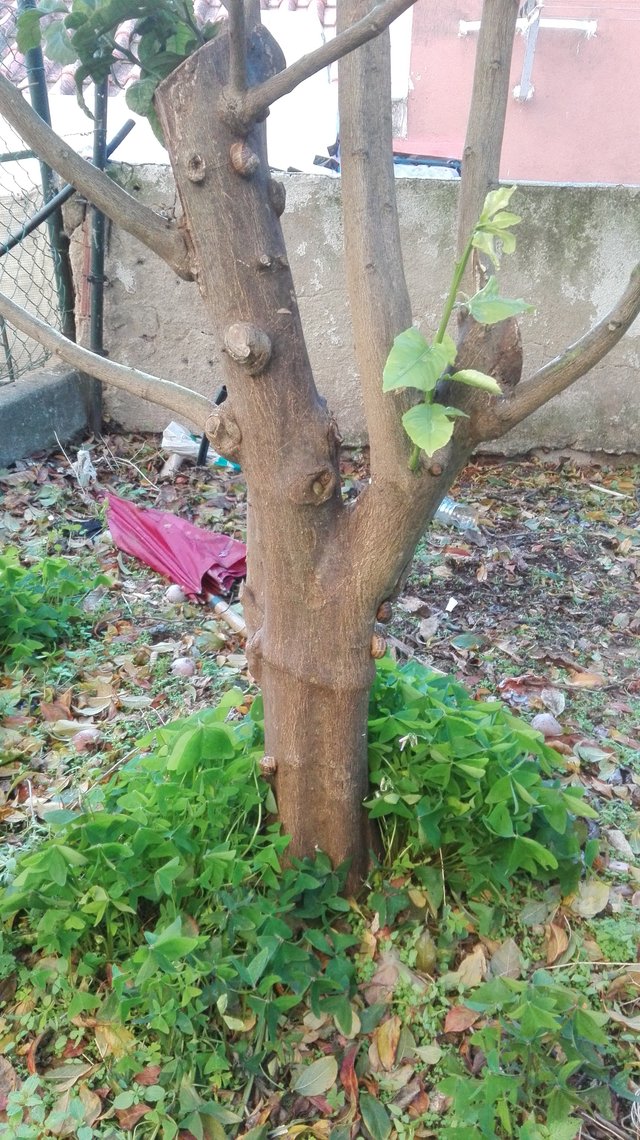
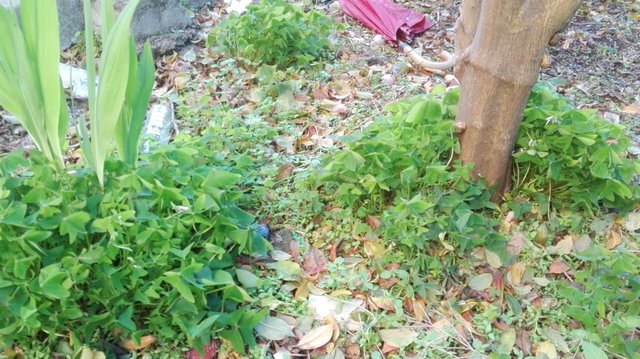
Oxalis
There are also two persimmon trees each at 5m, three 3.5m high prune trees, and a tall but naked looking avocado that stands at about 8m. A laurel tree at 2m sits in the shade of one of the persimmons, and the aforementioned lemon tree at 2m high looks unhealthy.
Animals
While I was there one day I noticed a cat come sauntering in to rest in the garden. About a week later I found another cat laying dead on the ground. I buried it where it was. Underneath the tiles of the path I found many woodlice and snails , small centipedes and the odd spider. There were many beetles and small millipedes in a few places, but the snails were the most plentiful. I was often unintentionally crushing them under my feet as I walked about. I have read that snails are an indication of more alkaline conditions.
Structures
On the southern edge of the site, there is a wire fence with a partition in the middle of its length that serves as the only entrance to the garden. Just beyond the fence is a roofed area that is used to hang clothes on lines and it is here that the elderly from the nursing home have their laundry dried. Within the boundaries, there are no structures present. The site is surrounded by buildings on all sides, the largest being the 20m apartment building directly to the east. This structure has a large influence on the hours of direct sunlight available to the garden throughout all the seasons. To the north is a building with a large roof terrace and there is also a smaller roof terrace on the western corner. Both buildings are at a height of about 3m over the garden. Just next to this terrace is an open patio about 6m below ground level and to the side of this patio is a small roof level to the garden.
.png)
Tools
From what I have observed the site is currently used as an orchard, although the fruit is not harvested by anyone except for once when Adriana (who lives next door), my wife and myself collected a few boxes of persimmons. Therefore, there is no work being done on site. Adriana did mention, however, that there are some gardening tools in storage. I found an old hoe and an old rake at the site.
Events
Now let´s approach the human relationship to the site. So far, the only human interaction I have witnessed in the garden is my own and Adriana's, but she rarely has the time to be there, due to her busy schedule. Besides the two of us, there is Alex the owner of the property. He visited the garden once while I was there, but he came only to meet me. He was very happy that I was interested in his garden, and treated me both cordially and with respect. From what I can tell, he is a businessman and doesn't have much interest in gardening. As I haven't yet had the chance to interview him fully, I can only suspect that he may just be happy with simply receiving a fair share of the yield and, perhaps, to see that his land is being put to some use. He did offer his phone number in case I should need to speak with him. There is another event that is a constant shower upon the area. The neighbours who occupy the large apartment building drop all kinds of things, such as laundry clips, children's toys, and even a broken umbrella. These inorganic materials have accumulated over time, and are so concentrated in places that they appear to form part of the soil itself. It's no great reach of the imagination to think that toxic liquids and other noxious substances may have been dumped here at some point.
Access, Zones and Sectors
Access
Although it isn't included in PASTE, access is a fundamental element of any site design. The only path to and from the garden is through the front doors of the nursing home. The doors are always locked and may only be opened by a buzzer, activated by the nursing home staff inside the building. One has to climb up two flights of stairs, go down a narrow corridor, and finally out the backdoor and onto the patio leading to the garden. It would be a considerable effort to bring in large and/or heavy materials. The garden itself has only this one access and exit.
Zones
As it stands today, I would place this entire garden into zone 2; it functions as a low-maintenance orchard. However, there are possibilities of creating a zone 1 and setting aside a zone 5 without too much trouble.
Sectors
Sun
To ascertain the hours of direct sunlight the site receives throughout the year, I made a sun sector overlay on tracing paper using a sun angle calculator I found online. https://susdesign.com/index.php and https://www.suncalc.org/#/38.7161,-9.1326,3/2018.11.29/14:34/1/0 were both helpful websites in determining the sun azimuth angles, the sun altitude and shadow lengths at the precise location and at varying times of the year.
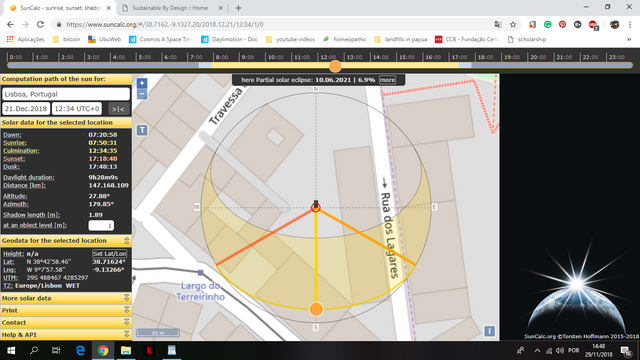
Midwinter peak sun
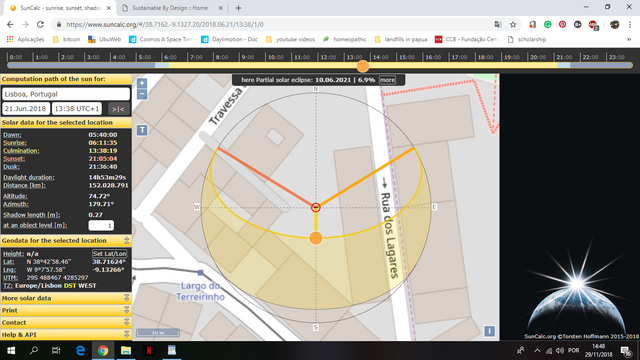
Midsummer peak sun
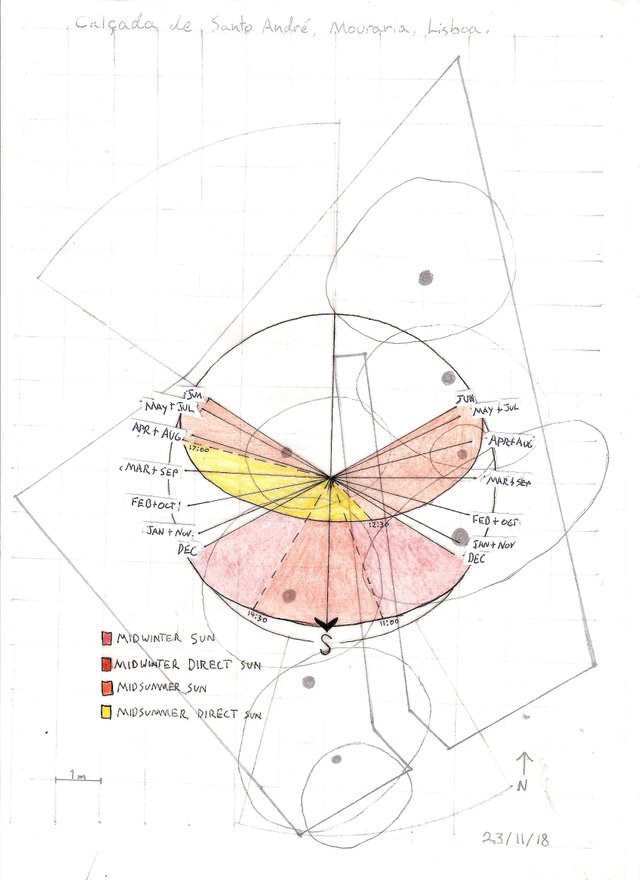
Sun sector map overlay
Shade
I took rough measurements of the heights of each tree and of the structures adjacent to the site; thus, the shadow-lengths for the midwinter sun at its peak and the midsummer sun at its peak were revealed.
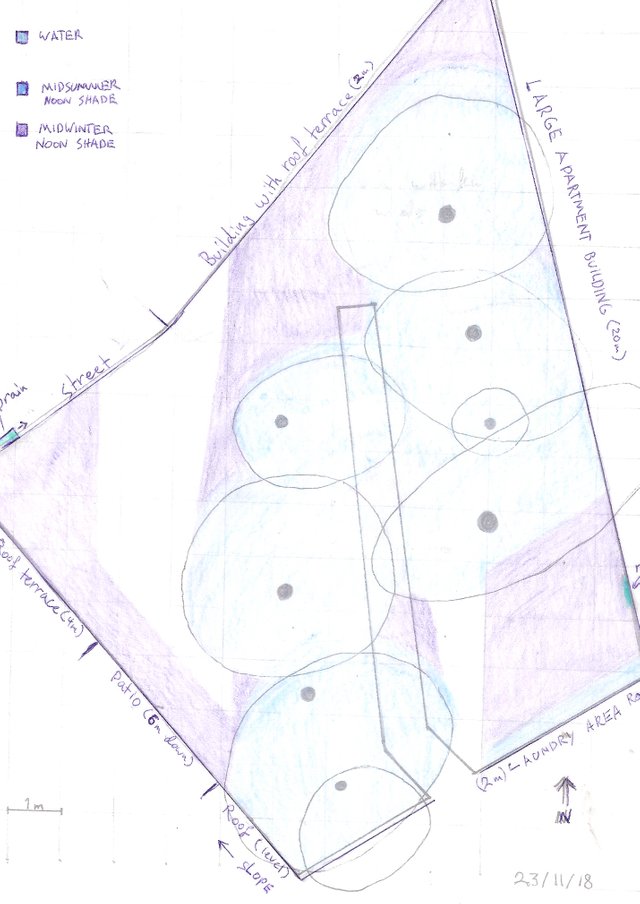
Shadow map overlay
###Wind
During my visits, I observed that the winds are bi-modal, passing through the north-west and south-east sectors. I suspect that the buildings are funneling the wind to blow in these directions because these two sectors have smaller buildings on the boundaries.
###Water
There are three places that water evidently enters the site. The first source is the roof drainage at the western corner of the garden, the second is the run-off down the wall at the eastern corner, and the last is the roofwater dripping from the covered laundry area on the south-eastern boundary.
Because I wasn't able to accurately measure the catchment area of the western source, I have figured only a crude estimate. Both figures are calculated with precipitation at an annual average of 774mm.
Western Source: 3m2 catchment area gives 2232 L/year
South-eastern Source: 5.5m2 catchment area gives 4092 L/year