In Depth Final Design Exercise Permaculture Design for my 2017 Geoff Lawton online PDC 2.0.

Preface.
As some of you might know, I was heavily involved into a very intensive 7 months weekly online PDC in 2017. I learned worth a whole life in school and university and it means a lot to me having successfully completed the course.
In this post I want to share with you in depth the Final Design Execise I made for the course, for which I received my official Permaculture Design Certificate.
Without further ado: Join me through the upcoming 5 slides and lots of paragraphs in depth Permaculture Design.
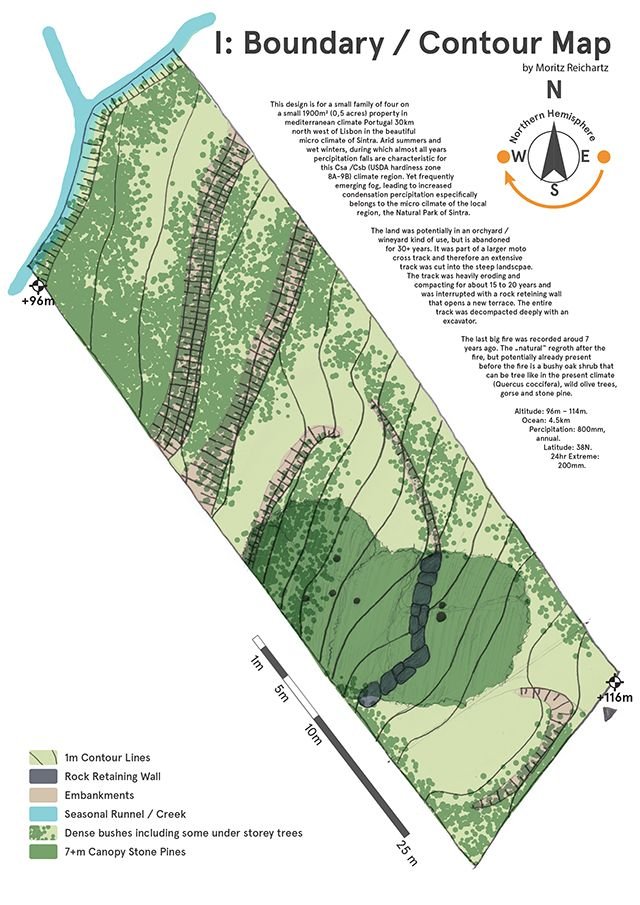
The Site.
This design is for a small family of four on a small 1900m² (0,5 acres) property in mediterranean climate Portugal 30km north west of Lisbon in the beautiful micro climate of Sintra. Arid summers and wet winters, during which almost all years percipitation falls are characteristic for this Csa /Csb (USDA hardiness zone 8A-9B) climate region. Yet frequently emerging fog, leading to increased condensation percipitation especifically belongs to the micro cilmate of the local region, the Natural Park of Sintra.
The land was potentially in an orchyard / wineyard kind of use, but is abandoned for 30+ years. It was part of a larger moto cross track and therefore an extensive track was cut into the steep landscpae. The track was heavily eroding and compacting for about 15 to 20 years and was interrupted with a rock reteining wall that opens a new terrace. The entire track was decompacted deeply with an excavator.
The last big fire was recorded aroud 7 years ago. The „natural“ regroth after the fire, but potentially already present before the fire is a bushy oak shrub that can be tree like in the present climate (Quercus coccifera), wild olive trees, gorse and stone pine.
The property is entirely sloped and has a strong slope (30° / 58%) dividing lower and higher laying slopes of 14° / 25%.
The abundand plants on the property, inhabiting about 98% of the property are a bushy oak shrub that can be tree like in the present climate (Quercus coccifera), wild olive trees, gorse and stone pine. The bushes and small trees fill all spatial nitches and are generally interconnected heavily by three vining species: Blackberries with long up to 5 m long shoots, Rubia shoots growing up into the shrubs top layers and a vine of the genus smilax, that smothers out some bushes and small trees once astablishing a dense foliage cover over the peaks of the bushes and trees it grows up on.
The flora forms a thick inpenetrable mass of growth.
Altitude: 96m – 114m.
Ocean: 4.5km
Percipitation: 800mm, annual.
Latitude: 38N.
24hr Extreme: 200mm.
Dangers: Drought, Fire.
Sector Analysis.
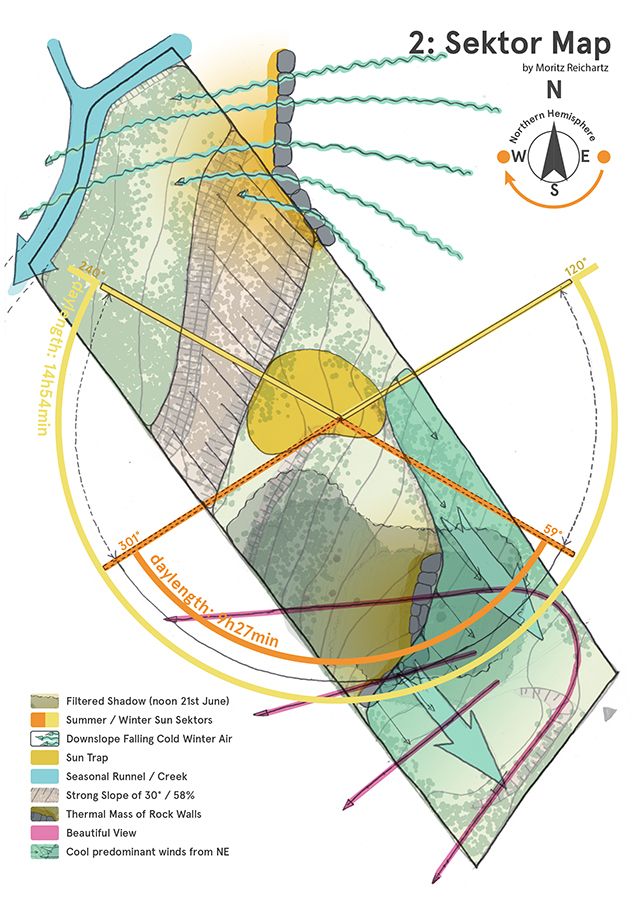
Water.
No bore hole / well shall be constructed, to protect the deploited local aquifers and to save a lot of money for such an expensive undertaking. It is important to channel the water coming into the property, cleaning it through micro gabions and silt traps, and slowing, spreading, soaking it through swales, ditches and „net and pan“ earthworks. A Ram Pump is planned to lift water into the swale system during the wet season, when the little seasonal creek carries water. It is optional to also pump water into the main concrete water tank. All roof runn off will be collected in a 45,000 litre concrete water tank after a first flush and pumped to a water tower for headpressure.
Access.
A newly build drive way is existing. All access within the property will be foot paths starting at the entrance of the plot of land where a car will be able to be parked. A single, meandering foot path with one crossing for tool shed and kitchen garden and a branch out for the work spaces will give acess to the whole property.
Structures.
The family home, Work spaces, Tool shed and chicken coop are the structures planned for the property.
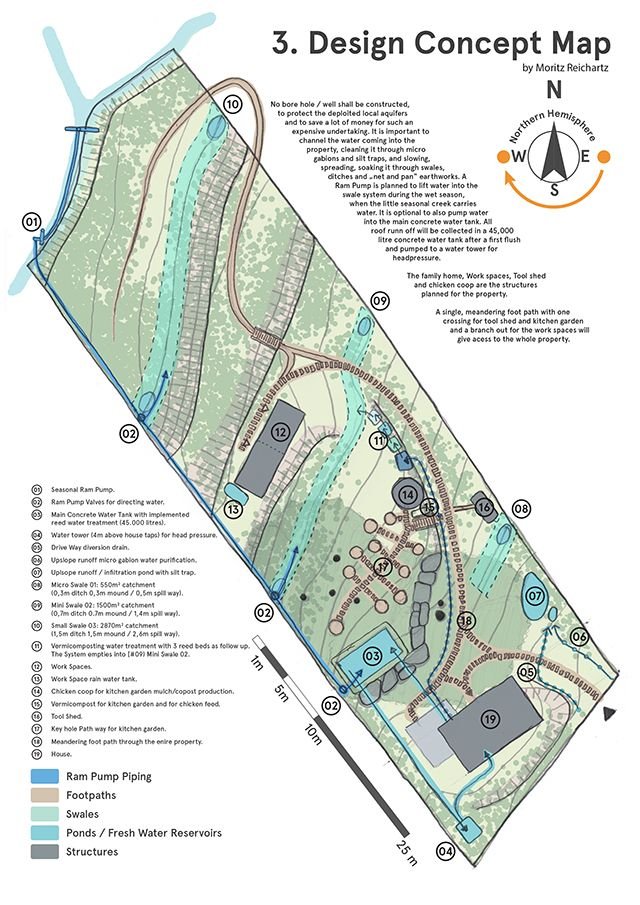
Zones in a nut shell.
A small, heavily mulched kitchen garden, Zone 1b, (about 70m²) in a kind of key hole design with perannial berries growing on the outer rims will be installed. It is fenced and periodically inhabited by Indian Runner ducks to cope with the heavy slug pressure, the mulch creates around here. A micro pond for wildlife habitat will be part of the design and irrigation will come from the adjacent main water tank.
Due to the steep character of the slope in Zone 4, this zone is planted with a big variety of tree species for stick fuel and crafting rods. The five rows on contour are alternating rows of pollarded and coppiced trees to make use of all spatial nitches. The Rows will be harvested in alternation and the plants are planted in a net and pan pattern to control erosion on the slopes.
At the bottom of the property a small egg laying enterprise with about 100 laying hens will be created. Fenced with electric fencing and divided into 5 paddocs of 55m² the chickens will rotate on a weekly base. This zone will be planted loosely with forage trees and herbal forage plants to generate a diverse additional food mix of plants and bugs. The eggs will be sold in the local food coop and generate a small and steady side income.
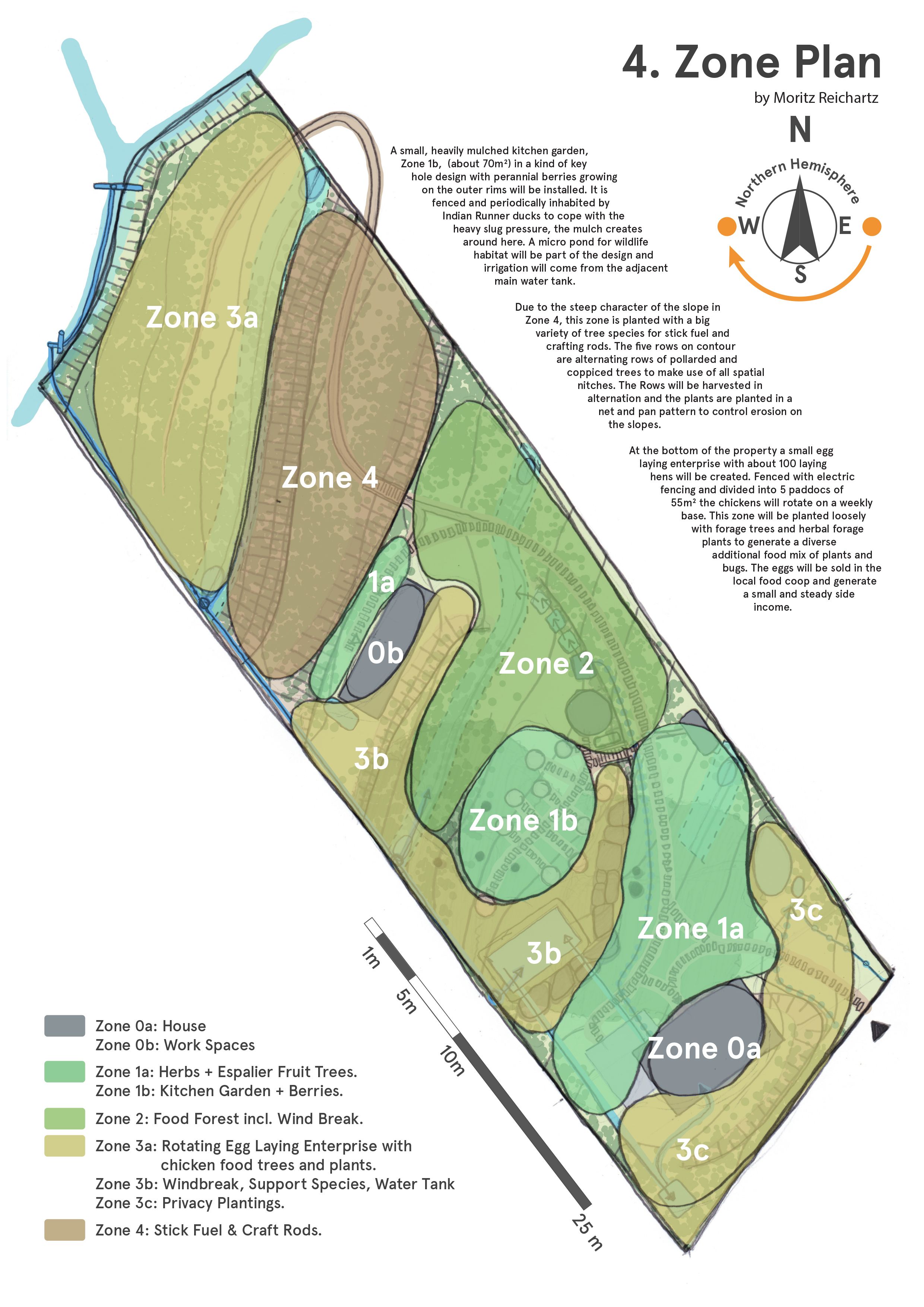
Zones in detail.
Zone 0.
The main house is a well insulated Family home. It has a wooden construction with straw bale fillings and lime render. The limes anti fungal properties and the houses propper insulation help in the humid climate close to the coast as many houses suffer mould proplems. The roof overhang is designed to make use of solar energy in the winter and avoiding solar inputs in summer.
After a first flush, the full chatchment of the roofs rain water is saved in the main concrete water tank. Headpressure is secured by 4m over tap water tower (5cm diameter piping), situated uphill from the house. The water tower has a 1000 litre reservoir and is refilled by an independent solar pump from the main water tank. Waste water passes a Vermicomposting unit with high carbon bedding to filter and convert the solids, followed up by three reed bed filters for final biological treatment, before the water exits to „Mini Swale 02“. Energy is generated through photovoiltaic panels on the roof. Mains electrical connection will serve as backup. Water is heated by solar thermal panels on the roof. A backup gas heater is installed. For additional heating in winter and added thermal mass a RocketMassHeater is a central element in the core of the house (Coppiced and pollarded stick fuel grows in Zone 4). Optional heating by hot water radiators and solar / gas energy is possible.
Zone 1.
Zone 1 is devided into Zone 1a and Zone 1b. It mostly lays in the filered light shadow of the existing big canopy umbrella stone pines that will reduce solar stress and evaporation during the extremely hot summer months.
Zone 1a will be growing a big variety of herbs and espalier fruit trees and includes the tool shed as well as the terrace of the house.
Herb list:
Basilikum, Summer savory, Calendula, Koriander, Lavendel, Lemon grass, Mayoran, Minze, Oregano, Parsley, Rosmarin, Salvia, ChivesTea tree, Tyme, Lemon balm.
Fruit tree list:
Apple, Apricot, Avocado, Cherry, Dragonfruit, Arbutus (Strawberry tree), Fig, Pomegranate, Cherry, Lime, Loquat, Mulberry, Nectarine, Orange, Olive, Pear, Pepino (pera melao), Peach, Plum, Prickly Pear, Quince, Lemon.
Zone 1b will be housing the heavily mulched kitchen garden (about 70m²) in a kind of key hole design with perannial berries growing on the outer rims. It is fenced and periodically inhabited by Indian Runner ducks to cope with the heavy slug pressure, the mulch creates around here. A micro pond for wildlife habitat will be part of the design and irrigation will come from the adjacent main water tank.
Vegetavle list:
Broccoli, Beans, Peas, Coliflower, Fennel, Jerusalem Artichoke, Potato, Garlic, Pumpkin, Chard, Horseradish, Obergine, Rucola, Spinach, Salad, Sweet Potato, Tomato, Lupin Bean, Zucchini, Onion.
Berry list:
Brambles, Gojiberry, Blueberry, Raspberry, Elderberry, Gooseberry, Strawberry.
Zone 2.
Right at the edge from Zone 1 to Zone 2, in immediate vicinity to the kitchen garden, the chicken coop with adjacent vermicomposting bath tub are located. The chickens and worms will be fed from kitchen scraps that come from the house and restaurants nearby as well as prunings and what grown in abundance on the property. Both the chickens and the worms will produce microbe and nitrogen rich compost and mulch for the kitchen garden, whereby the worms can be fed to the chickens as well.
Below the chicken coop the sevage system is located. It consists out of a main vermicomposting tank with high carbon bedding where the solids are diverged and consumed / transformed by the worms. Through 3 more reed beds the water will be filtered biologically until it exits into „Mini Swale 02“.
The rest of Zone 2 is a food forest, planted on contour and growing on the harvested water and sevage water from „Mini Swale 02“. The sevage water from the bio filtered and worm leachate enriched sevage system and is released in 500 litre gushes via a bell syphon. The food forest grows a variety of regularly pruned fruit trees that grow aside various support species (trees and shrubs). As all 7 layers of a forest system are present, also herbs (See Herb List from Zone 1a) and vegetables (See Vegetable List Zone 1b) will be situated here, yet in a much more wild and self seeding manner. Most prunings and cuttings will be chopped and dropped as mulch. Only woody 2,5cm (diameter) and upwards material will be cutted to stick fuel and seasoned. Besides picking ripe fruits this zone also invites for spontaneous foraging surprises. The upper foot path is accompanied by herbs towards the food forest and by fire retardant oak, walnut and chestnut trees towards the properties boarder.
Fruit Tree list:
like in Zones 1a and 1b.
Support Tree List:
Tree Layer: Cassia fistualia, Causarina, Alder, Leucaena, Robinia pseudoacacia, Tipuana Tipu. Bush Layer: Cassia floribunda / Senna multiglandulosa, Coronilla glauca, Tagasaste(cytisus), Tree lucerne. Herb Layer: Clover, Vetch. Vine Layer: Wisteria, Beans, Peas.
Zone 3.
There are 3 Zone 3‘s with different focusses.
Zone 3a gives home to the only enterprise of the propery. About 100 laying hens will lay eggs in a moving chicken coop, fenced with electric fencing. The 270 m² are divided into 5 paddocs of 55 m², which will each have a 4 week rest from chicken impact, because of weekly paddock rotation. This zone will be planted loosely with forage trees and herbal forage plants to generate a diverse additional food mix of plants and bugs. A majority of the food supply will be scraps and wates from local resturants. The eggs will be sold in the local food coop and generate a small and steady side income.
Zone 3b is planted in windbreak and support species and situates the main water tank with 45.000 litres. All species here are fire proof and occasional foraging for eadible greens and fruits is possible.
Zone 3c is planted to cut insight to the property. Dense, fire proof vegetation is implemented.
Zone 4.
Zone 4 separates the egg enterprise from the housing Zones 0, 1a, 1b, 2, 3b and 3c. Due to the steep character of the slope, this zone is planted with a big variety of tree species for stick fuel and crafting rods. The five rows on contour are alternating rows of pollarded and coppiced trees to make use of all spatial nitches. The Rows will be harvested in alternation and the plants are planted in a net and pan pattern to control erosion on the slopes.
Stick Fuel and Crafting Rod Tree List:
Birch, Beech, Oak, Ash, Linden / Lime,Magnolie, Poplar, Platane , Willow.
Zone 5.
Zone 5 is not explicitly mentioned in this small and tight design. Only the river nak will be „wild“ and wherever a Zone 5 will establish itself due to the lack of human care it will be nurtured as such.
Final Design.
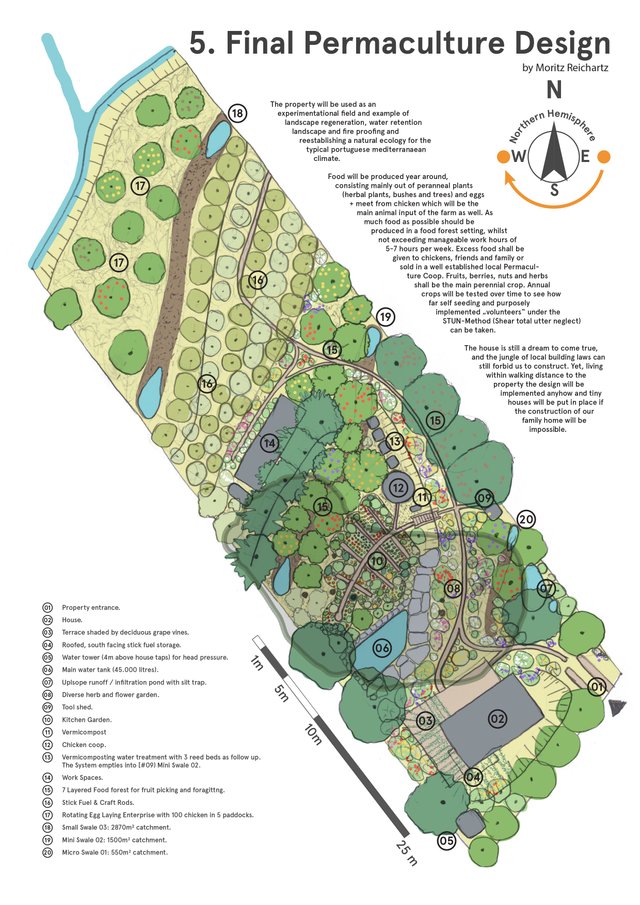
The property will be used as an experimentational field and example of landscape regeneration, water retention landscape and fire proofing and reestablishing a natural ecology for the typical portuguese mediterranaean climate.
Food will be produced year around, consisting mainly out of peranneal plants (herbal plants, bushes and trees) and eggs + meet from chicken which will be the main animal input of the farm as well. As much food as possible should be produced in a food forest setting, whilst not exceeding manageable work hours of 5-7 hours per week. Excess food shall be given to chickens, friends and family or sold in a well established local Permaculture Coop. Fruits, berries, nuts and herbs shall be the main perennial crop. Annual crops will be tested over time to see how far self seeding and purposely implemented „volunteers“ under the STUN-Method (Shear total utter neglect) can be taken. Other than food production the self sufficient production of stick fuel for an existing RocketMassHeater wants to be achieved.
The house is still a dream to come true, and the jungle of local building laws can still forbid us to construct. Yet, living within walking distance to the property the design will be implemented anyhow and tiny houses will be put in place if the construction of our family home will be impossible.
As always: Thanks for hanging in for so long!
Moritz
Do you know of a good Steemian who you think deserves recognition?
If so, reply to this comment and paste the URL of the post
Please upvote this comment as all rewards will be powered up and used to support minnows and undiscovered talent!
wow moritz!!!!!! my mind is blown!!!!!! this is just epic!!!!!!! i can't wait to see this project evolve!!! i will be tuned IN! please keep it coming!
i will be posting soon! new on here...so i'm just getting my feet wet! you can see on my blog...a link to my youtube page. we have a little food forest here in utah we are working on...for about 9 years now. we LOVE IT!
Thank you dear @rawutah.
Happy that this information helps out and looking forward to reading your first posts.
Your YouTube Channel look really nice! Keep it going dear @rawutah.
VERY impressive. Thanks for posting this. I have been wanting to to a PDC for a long time and just never take the time. It is such a practical skill set.
That Department of Making Things Suck... I'm sorry you have to deal with that. What a drag.
Can I ask what software you used to create those graphics?
Hi @diggndeeper.com.
I completely agree that the Permaculture skill set is extremely practical. You should definitely decide to invest into a Geoff Lawton online PDC, as you will never get a similar chance to get so deeply involved in all aspects of Permaculture. The second course of his new format will be starting soon. Keep your even open. And the price is the same as a standrad 72h course, yet the material is spread over 6 months, wich makes it trikle down a lot deeper into your conciosness.
I used scanned hand drawings that where coloized in Photoshop and the Layout was done in Illustrator.
Very cool. Thanks for letting me know about the changes in the Lawton course. I'm sure it is worth every cent.
Awesome!! I took Geoff Lawton course in 2014! You have a great design. The presentation is amazing. I always had a hard time with that part of it. All my designs were drawn on a printed sky-view of the property! Props on this one!!!
Dear @enolderman.
Thank you very much. I have the advantage to be a professional designer. Its part of my daily work to present stuff in a visual way, so it was an easy game for me to represent my idea visually. The really hard part was thinking through all the connections, placements and content, that I was chewing for months.
You included so much, you definitely did a great job!
An amazing project. The world needs more people like you. Oh, the wonderful things that could be done with our precious earth.
Great! A Titan job that you have done.
it is an innovative concept to preserve our environment,
I live in the Mediterranean region and I improve our garden each year to optimize the biologic cycle of nature.
Your plan will help me a lot because there are things I did not think about.
Thank you very much.
I will carefully follow the rest of your work!
Thank you for your kind words @archeothot.
wuaooo brother that project so beautiful, and I see that you are ready to carry it out, thank you for sharing, I am taking many ideas for a field that I have 3000 square meters, and I am studying all the preambles first. I follow you and I like full your project
I only skimmed it, but you have written something good.
Wow what a great break down! You did an excellent job! Very impressive and something of a treasure for years to come. Will be fun to look back on too I bet as you develop and the land changes :)
Hello dear @mountainjewel.
This design is shurely more like a portfolio showreel of what I learned in the 7 month course and absolutely everything applied that was possible and made sense.. For the work of the real piece of land It will shurely be a guidance (as you might have seen, the stoe retaining wall and terrace plus micro pocket pond became reality already), but many things will change on the way..
Just like the Permaculture Priciples 4 and 12 are saying: Apply self-regulation & accept feedback // Creatively use and respond to change.
But one thing is shure. The travel with this land will be long, slow and intense.
Looks great! And I'm so jealous you'll have a ram pump: if only I could find one of them here in Japan... I remember my online PDC well: like you said, I'm still convinced I learned far more than if I had done a regular ten day PDC on a farm somewhere.
I did not buy a ram pump yet, but there are the classical ones from http://www.greenandcarter.com , made in the UK and there are more elaborated, yet also more powerful ones by the company called Glockemann from Australia.
By the way, did you do your online PDC also with Geoff Lawton?