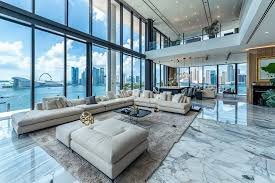Pent house concept
A penthouse is a luxurious and exclusive apartment located on the top floor of a building, often characterized by its premium features, stunning views, and spacious design. Here’s a detailed concept for a penthouse:
Design Elements
1. Layout & Space:
• Open floor plan to maximize space and light.
• Separate zones for living, dining, and sleeping areas.
• Expansive terraces or balconies for outdoor living.
• High ceilings to create an airy and grand atmosphere.
2. Windows & Views:
• Floor-to-ceiling glass windows for panoramic views.
• Skylights to bring in natural light.
• Frameless glass doors leading to terraces.
3. Luxury Finishes:
• Premium materials such as marble, hardwood, and granite.
• High-end fixtures and appliances in kitchens and bathrooms.
• Custom-built cabinetry and storage solutions.
4. Smart Home Features:
• Automated lighting, climate control, and window treatments.
• Integrated security systems and surveillance.
• High-speed Wi-Fi and smart entertainment systems.
Key Features
1. Outdoor Space:
• Rooftop garden or lounge area.
• Infinity pool, jacuzzi, or plunge pool.
• Outdoor kitchen or BBQ area.
2. Amenities:
• Private elevator access.
• Dedicated parking or garage space.
• Home gym, sauna, or wellness room.
3. Unique Touches:
• Fireplaces for warmth and ambiance.
• Wine cellar or bar area.
• Library or home office with a view.
Color Scheme & Decor
• Neutral Palette: Shades of white, beige, gray, or cream for sophistication.
• Accent Colors: Deep blues, greens, or metallics for contrast.
• Furniture: Minimalist and modern with clean lines.
• Art & Accessories: Statement pieces to reflect personality and style.
Ideal Location
• Urban centers with city skyline views.
• Coastal areas offering ocean vistas.
• Mountains or forests for a serene and natural backdrop.
Let me know if you’d like to visualize or further refine this concept!
