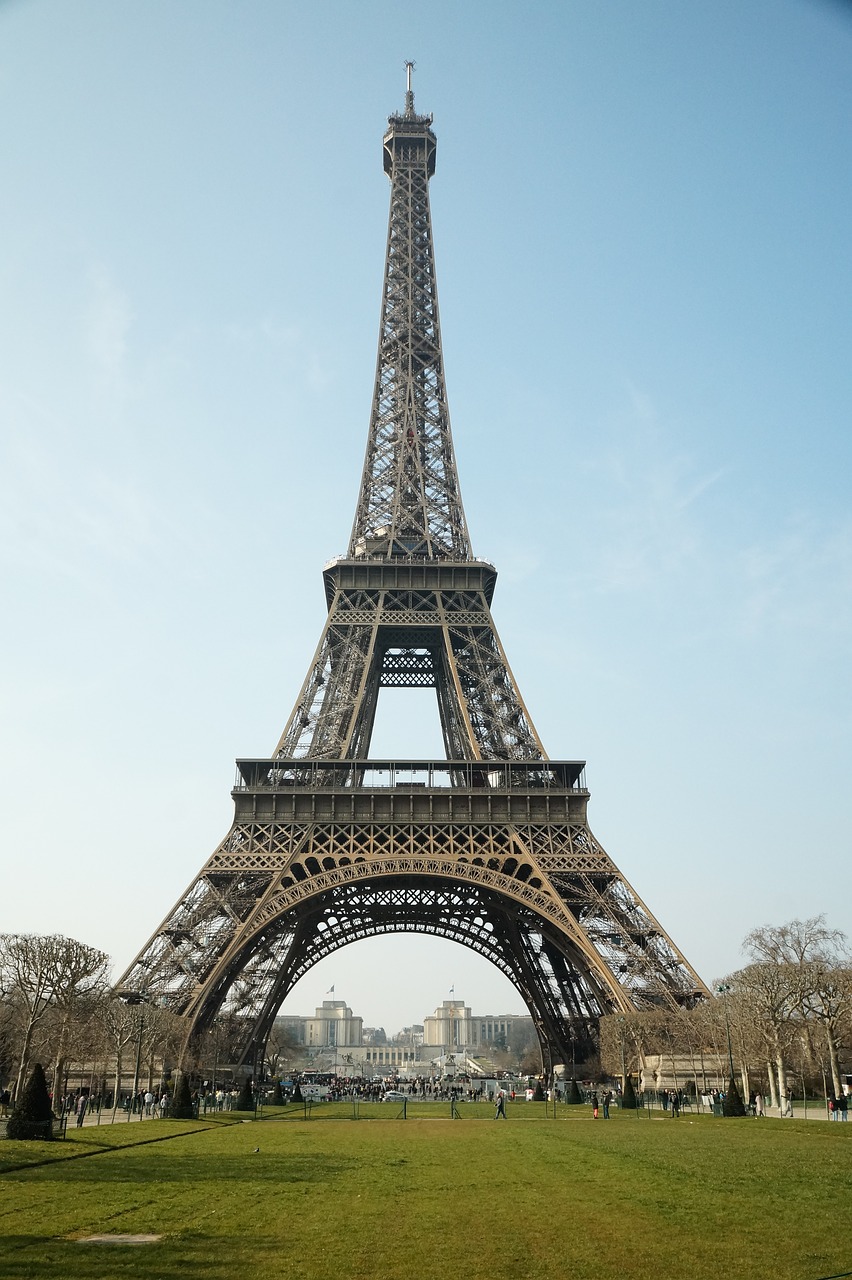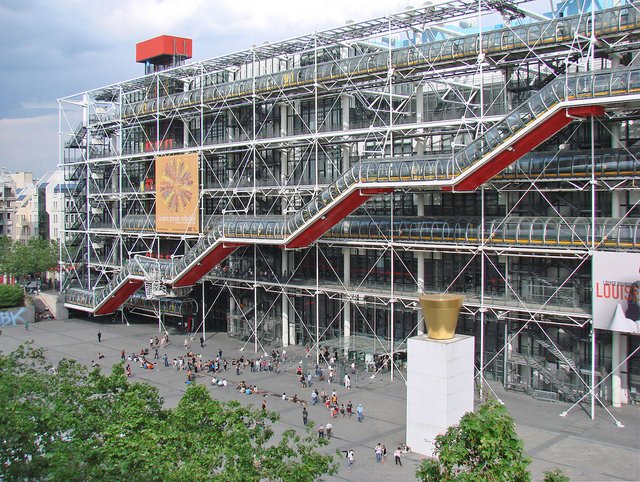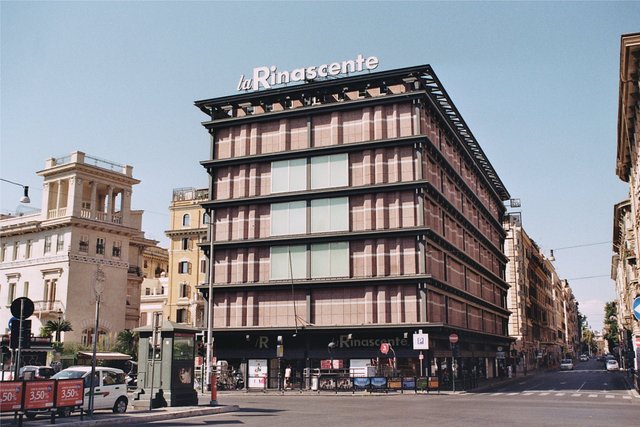I materiali dell'Architettura: I materiali metallici - Quinta Parte// Materials of Architecture: Metallic materials - Fifth Part [ITA - ENG]

CCO Creative Commons Torre Eiffel, Parigi

eccoci pronti a rituffarci nel mondo dei materiali dell’architettura! Nella fattispecie, negli ultimi post abbiamo visto come l’architettura e l’ingegneria abbiano cominciato ad avere identità sempre più distinte pur mantenendo uno strettissimo legame. Ci siamo soffermati prima sull’importante ruolo dell’ingegneria e in seguito sui mutamenti che ha subito l’architettura.
A questo proposito abbiamo imparato che le diverse condizioni sociali, culturali, ambientali, economiche ecc., hanno generato, a livello globale, differenti correnti di pensiero in merito al nuovo modo di concepire la disciplina architettonica. Tra il XIX e il XX secolo, infatti, da una parte i Paesi Europei hanno posto l’accento sugli aspetti decorativi e dunque estetici delle opere, dall’altro i Paesi Americani, invece, hanno sviluppato un modo nuovo di concepire l’architettura, che non mirava a conservare il carattere storico delle decorazioni bensì a nuove forme di espressione, come il nuovo tipo edilizio che si sviluppava in altezza, il grattacielo.
Ebbene oggi ripartiamo proprio da qui, vedremo come, a partire dalla città di Chicago, il grattacielo trova sempre maggiore consenso fra le architetture del tempo. Vedremo inoltre come i materiali metallici continueranno ad essere protagonisti sia in veste strutturale che non strutturale… ma ho detto anche troppo perciò, senza ulteriore indugio, buona lettura!

L’EVOLUZIONE DEI MATERIALI METALLICI TRA XIX E XX SECOLO
Alla fine del 1800 il grattacielo era un tipo edilizio già molto diffuso in America e la prima grande proliferazione di questo tipo di costruzione avvenne a Chicago, che fu teatro di un terribile incendio, nel 1871, che devastò una vasta area urbana.
Questo comportò la grandiosa opera di architettura e urbanistica volta alla riedificazione della suddetta area. Tale progetto vide la collaborazione di ingegneri ed architetti, che oggi vengono indicati come progettisti della Scuola di Chicago. La peculiarità di questo movimento architettonico è la completa indipendenza di ciascun soggetto coinvolto sebbene l’obiettivo generale rimaneva comune.
Il tipo edilizio, indiscusso elemento principe di questa riedificazione, destinato a dare un nuovo volto al centro di Chicago, fu il grattacielo, la cui destinazione d’uso era prevalentemente per uffici. A rendere possibili tali progettazioni erano, chiaramente, le innovazioni tecnologiche di cui si stava venendo a conoscenza.
La più importante di tutte era l’introduzione dello scheletro metallico, prima in ghisa e poi in acciaio, che permise all’edificio di crescere in altezza senza dover pagare in termini di spessore eccessivo ai piani bassi, come invece sarebbe accaduto con una struttura in muratura. Altra grande innovazione resa possibile dalle strutture metalliche era l’inserimento di ampie vetrate, ottenendo così ambienti ricchi di luce naturale.
In una prima fase di questo grande e importante lavoro, i protagonisti indiscussi furono gli ingegneri, rappresentati dalla solida figura di scuola francese William Le Baron Jenney, che progettò il primo edificio di Chicago dotato di uno scheletro completamente metallico, ovvero l’Home Insurance building.
CCO Creative Commons Home Insurance Building, William Le Baron Jenney
La generazione successiva comprendeva invece sia architetti che ingegneri e la figura di spicco era quella dell’architetto statunitense Louis Henry Sullivan, il cui contributo diede un significato artistico al grattacielo. Egli infatti aveva una concezione dell’immagine di quest’edificio quasi riconducibile ad un generale principio di tripartizione presente nella natura stessa, ovvero: piedi, corpo, testa; radici, corpo, rami. Fu proprio grazie al contributo di Sullivan che il grattacielo assunse come sua peculiare caratteristica la predominanza di sviluppo della linea verticale rispetto a quella orizzontale.
Siamo così giunti agli anni successivi al primo conflitto mondiale e il nascente Movimento Moderno conferma l’importanza dell’acciaio come elemento costruttivo. Costituiscono un’importante testimonianza di ciò le importanti opere di celebri progettisti del calibro di Mies van der Rohe, Le Corbusier e Richard Neutra.
Mies van der Rohe viene considerato erede naturale di Louis Sullivan, in quanto, una volta trasferitosi a Chicago, si dimostrò il più interessato alla tematica dei grandi edifici con scheletro in acciaio. Dal secondo dopoguerra a tali edifici vengono applicate alle facciate dei pannelli in vetro, costituendo il sistema detto a pareti-cortina o curtain-wall. La loro diffusione nel contesto americano è tale da scaturire nell’ambiente urbano un poco gradevole senso di monotonia.
Anche nel nostro Paese non sono mancanti interventi volti a sottolineare la natura metallica delle strutture ricorrendo all’arretramento della facciata: basti pensare alla Rinascente di Franco Albini a Roma, o al Palazzo per gli uffici del gruppo BBPR a Milano.
Nel corso degli anni, oltre agli studi sul perfezionamento delle strutture a scheletro, si svilupparono nuove esperienze anche sul fronte della tecnologia che questo materiale poteva offrire: dagli elementi modulari ripetibili in serie alle ricerche sul giunto.
In ambito non strutturale trova largo consenso l’impiego del metallo come rivestimento esterno, di cui sono testimonianza i lavori di Richard Meyer come, ad esempio, il Museo delle arti applicate a Francoforte.
Sono molti gli esponenti e i ricercatori che hanno dato il loro importante contributo in materia di materiali metallici, come ad esempio Renzo Piano e Richard Rogers che, con il loro Centro Pompidou, mettono in evidenza le strutture reticolari che questo materiale consente di realizzare.
Altro importante esempio di reinterpretazione del sistema ad arco a tre cerniere è rappresentato dalla sede del Monte dei Paschi di Siena a Colle Val d’Elsa, progettata da Giovanni Michelucci il quale, grazie a quest’opera, riesce a dare prova del possibile connubio tra un’elevata tecnologia strutturale ed una fantasiosa nonché creativa ricerca compositiva, che si traduce in un’opera ricca di varietà cromatica, di materiali diversi e di spazi organizzati che la rendono un’opera dal carattere nuovo e antico nello stesso tempo.

Bene miei cari lettori, anche per oggi abbiamo concluso. Non mi resta che incrociare le dita e sperare che abbiate ancora una volta gradito quanto letto e, ringraziandovi del tempo che gentilmente mi avete concesso, vi rinnovo, sempre che ne abbiate voglia e tempo, l’appuntamento al prossimo articolo… vi abbraccio tutti!
L'Ego dice: "Quando ogni cosa andrà a posto troverò la pace".
Lo Spirito dice: "Trova la pace e ogni cosa andrà a posto".

CCO Creative Commons Centro culturale Pompidou, R. Piano e R. Rogers

here we are ready to dive back into the world of architectural materials! In this case, in the last post we have seen how architecture and engineering have begun to have more and more distinct identities while maintaining a very close link. We focused first on the important role of engineering and later on the changes that architecture has undergone.
In this regard we have learned that the different social, cultural, environmental, economic conditions, etc., have generated, on a global level, different currents of thought about the new way of conceiving the architectural discipline. In fact, between the nineteenth and twentieth centuries, on the one hand European countries emphasized the decorative and therefore aesthetic aspects of the works, on the other the American countries, on the other hand, developed a new way of conceiving architecture, which was not intended to preserve the historical character of the decorations but rather new forms of expression, such as the new building type that developed in height, the skyscraper.
Well today we start from here, we'll see how, starting from the city of Chicago, the skyscraper is always more consensus among the architectures of the time. We will also see how the metallic materials will continue to be protagonists both in structural and not structural... but I have said too much therefore, without further delay, good reading!

THE EVOLUTION OF METAL MATERIALS BETWEEN THE XIX AND XX CENTURIES
At the end of 1800 the skyscraper was a building type already widespread in America and the first great proliferation of this type of construction took place in Chicago, which was the scene of a terrible fire, in 1871, which devastated a large urban area.
This involved the grandiose work of architecture and urban planning aimed at rebuilding the aforementioned area. This project saw the collaboration of engineers and architects, who are now referred to as designers of the School of Chicago. The peculiarity of this architectural movement is the complete independence of each subject involved, although the general objective remained common.
The building type, the undisputed main element of this rebuilding, destined to give a new face to the center of Chicago, was the skyscraper, whose intended use was mainly for offices. To make such designs possible, they were clearly the technological innovations that were becoming known.
The most important of all was the introduction of the metal skeleton, first in cast iron and then in steel, which allowed the building to grow in height without having to pay in terms of excessive thickness to the lower floors, as it would have happened with a structure in masonry. Another great innovation made possible by metal structures was the inclusion of large windows, thus obtaining environments rich in natural light.
In an early phase of this great and important work, the undisputed protagonists were the engineers, represented by the solid figure of the French school William Le Baron Jenney, who designed the first Chicago building with a completely metallic skeleton, or the Home Insurance building.
The next generation included both architects and engineers and the leading figure was that of the American architect Louis Henry Sullivan, whose contribution gave an artistic meaning to the skyscraper. In fact, he had a conception of the image of this building almost traceable to a general principle of tripartition present in nature itself, namely: feet, body, head; roots, body, branches. It was thanks to Sullivan's contribution that the skyscraper assumed as its peculiar characteristic the predominance of development of the vertical line compared to the horizontal one.
We thus arrived in the years following the first world war and the nascent Modern Moviment confirms the importance of steel as a constructive element. The important works of famous designers such as Mies van der Rohe, Le Corbusier and Richard Neutra constitute an important testimony of this.
Mies van der Rohe is considered the natural heir of Louis Sullivan, because, once he moved to Chicago, he proved to be the most interested in the issue of large steel skeleton buildings. After the Second World War these buildings were applied to the facades of the glass panels, constituting the system known as curtain walls or curtain walls. Their diffusion in the American context is such that a rather pleasant sense of monotony arises in the urban environment.
Also in our Country there are no missing interventions aimed at underlining the metallic nature of the structures by resorting to the recoil of the façade: just think of the Rinascente of Franco Albini in Rome, or at the Palace for the offices of the BBPR group, in Milan.

CCO Creative Commons La Rinascente, Franco Albini
Over the years, in addition to studies on the improvement of skeleton structures, new experiences were developed also on the front of the technology that this material could offer: from modular elements that can be repeated in series to research on the joint.
In the non-structural field, the use of metal as external cladding is widely accepted, as witnessed by the works of Richard Meyer as, for example, the Museum of Applied Arts in Frankfurt.
There are many exponents and researchers who have made their important contribution in the field of metallic materials, such as Renzo Piano and Richard Rogers who, with their Center Pompidou, highlight the reticular structures that this material allows to realize.
Another important example of a reinterpretation of the three-hinged arch system is represented by the headquarters of the Monte dei Paschi di Siena in Colle Val d'Elsa, designed by Giovanni Michelucci who, thanks to this work is able to prove the possible union between a high structural technology and an imaginative and creative compositive research, which translates into a work rich in chromatic variety, different materials and organized spaces that make it a work from the new and ancient character at the same time.

Well my dear readers, even today we have concluded. I just have to cross your fingers and hope that once again you have enjoyed what you read and, thank you for the time you kindly granted me, I renew, if you want and time, the appointment to the next article ... I embrace you all!
The ego says: "When everything goes right I will find peace"
The Spirit says: "Find peace and everything will fall into place"
CCO Creative Commons Sede del Monte dei Paschi di Siena a Colle Val d'Elsa, G. Michelucci
Le mie fonti...
-Appunti delle lezioni e dei seminari universitari
-William J. R. Curtis, L'architettura moderna dal 1900, Phaidon
-La collana di libri di G.K.Koening-F.Brunetti, Corso di Tecnologia delle Costruzioni , Le Monnier
Congratulations! this post got an upvote by @steemrepo and was manually picked by the curator @yanosh01 to be added on STEEM REPOSITORY, simply comment "YES" and we upload it on STEEM REPO Website.
Wants to know more about the Steem Repo project? Contact us on Discord