STRANGER THINGS//Un giro al Parque das Naçoes [ita-eng]
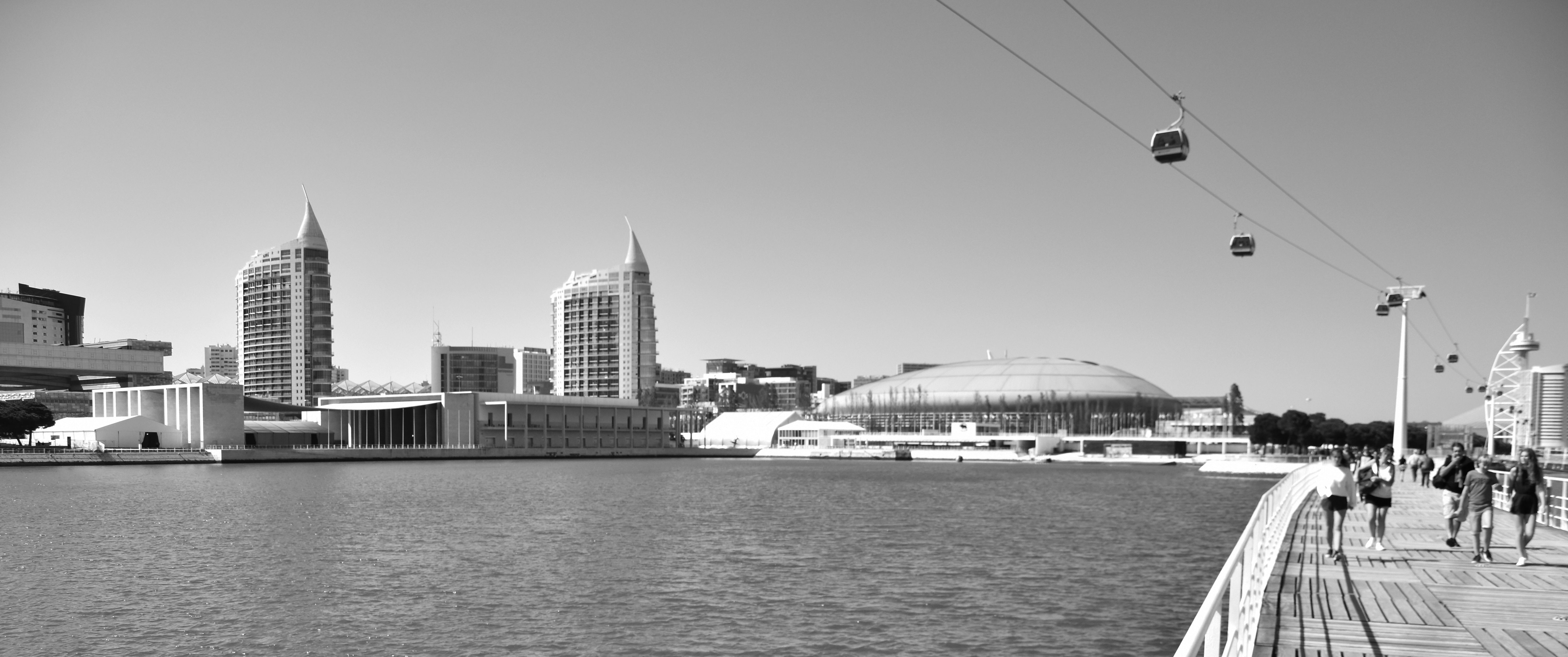
Ciao Steemers, ho deciso di dedicare questa puntata della mia rubrica a uno dei luoghi visitati nel mio viaggio in Portogallo, il Parque das Naçoes a Lisbona. Vorrei riproporvi il percorso seguito alla scoperta di questo quartiere, visitato con la valigia prima di prendere l’aereo di ritorno in Italia.
Hi Steemers, I decided to dedicate this episode of my serie to one of the places I visited during my trip in Portugal: Parque das Naçoes in Lisbon. I’d like to suggest you my route to discover this district, which I explored with my suitcase before my departure to come back to Italy.
Il Parco e EXPO 1998
Il Parco è il risultato della trasformazione dell’area dedicata all’EXPO del 1998: quest’area, a est di Lisbona, è privilegiata in quanto si estende su una striscia di terra di 5 km lungo il fiume Tago (Tejo in portoghese), e un terzo del parco architettonico è composto da spazi verdi, creando un connubio unico tra natura e architettura.
This park is the result of the transormation of EXPO 1998 dedicated area: it’s located to the east of Lisbon and it’s privileged because of the particular 5 km land stripe along the Tagus river (in portoguese Tejo), and one third of the architectonical park is made by green spaces, creating a perfect union between nature and architecture.
Esso è la prima e la più riconosciuta esperienza portoghese di gestione integrata dello spazio urbano; l’opportunità di creazione di questo ambizioso progetto scaturì dalla candidatura di Lisbona all’organizzazione dell’ultima Esposizione Mondiale del Ventesimo secolo: essa fu speciale anche perché fu la centesima dopo la Grande Esibizione di Londra nel 1852, e coincise con il 500mo anniversario dell’arrivo di Vasco da Gama nelle Indie--quante coincidenze! Il tema scelto fu Gli oceani, un retaggio per il futuro.
It is the first and most recognized portoguese experience of integrated management for urban spaces; the opportunity to create this ambitious project came out from the candidacy of Lisbon to the organization of the last Universal Exhibition of the 20th century: this was special also because it was the 100th expo after the Great Exhibition in London (1852), and it occurred simultaneously to the 500th anniversary of Vasco da Gama’s arrival in India--how many coincidences! The selected topic was Oceans, a heritage for the future.
La strategia adottata è stata quella di creare uno spazio in grado di integrare le più diverse funzioni urbane al fine di ottenere un'esperienza equilibrata e sostenibile, sfruttando l'apertura consentita dall’affaccio sull’ampio fiume, il tutto minimizzando il più possibile gli impatti ambientali: infatti è stata creata una serie di infrastrutture - come la raccolta dei rifiuti o riscaldamento centralizzato e raffreddamento dell'aria - che sono comuni a tutti gli edifici, ottenendo con questa condivisione guadagni evidenti in termini ambientali. Sono stati inoltre garantiti servizi di supporto come commercio e ristoranti, scuole, spazi ricreativi o infrastrutture sportive, un ospedale e altri servizi complementari, nonché parcheggi e trasporti, senza penalizzare le aree destinate a verde.
The adopted strategy was to create a space able to integrate the different urban functions to have an equilibrate and sustainable experience, taking advantage of the river overlooking, everything made minimizing as possible the environmental impact: infrastructures like rubbish collection, centralized heating, air cooling, have been created in common to every single building, getting some conspicuous environmental earning. Some facilities like markets and restaurants, schools, recreational spaces or sport infrastructures, an hospital and other complementary services, plus parkings and transports, have been provided without penalizing green areas.
Numerosi e talentuosi architetti hanno dato un prezioso contributo al Parco delle Nazioni, rendendolo ammirevole dal punto di vista architettonico e urbanistico, con i suoi edifici emblematici. Purtroppo nel periodo in cui ho visitato Lisbona è stato organizzato il contest musicale Eurovision, che ha bloccato la visita a molti degli edifici di mio interesse :( Vi mostrerò qualche foto scattata durante la visita!
Many talented architects had a precious contribution for the Nations Park, making it admirable for its architectural and urbanistic aspects. However, while I was visiting Lisbon, the Eurovision musical contest has blocked the entrance to many of the best buildings :( I’ll show you some photo taken during the visit!
Stazione metro Oriente, Santiago Calatrava
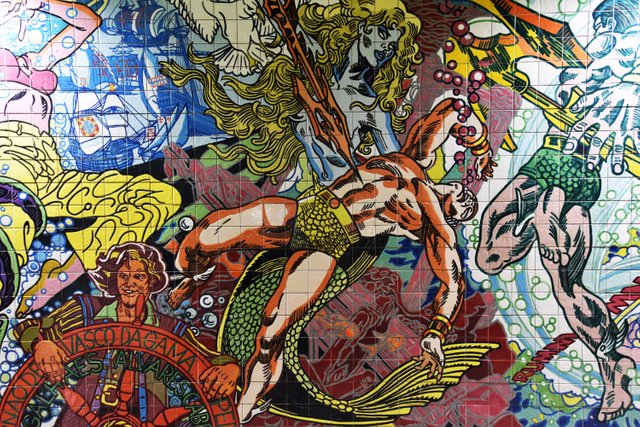
Appena sbarcati nella stazione collegata al Parco non si può non notare lo stravagante murales realizzato su azulejos, le tipiche piastrelle decorate portoghesi.
Just arrived in the station that links to the Park you will see the eccentric murales made on azulejos, the typical portuguese tiles.
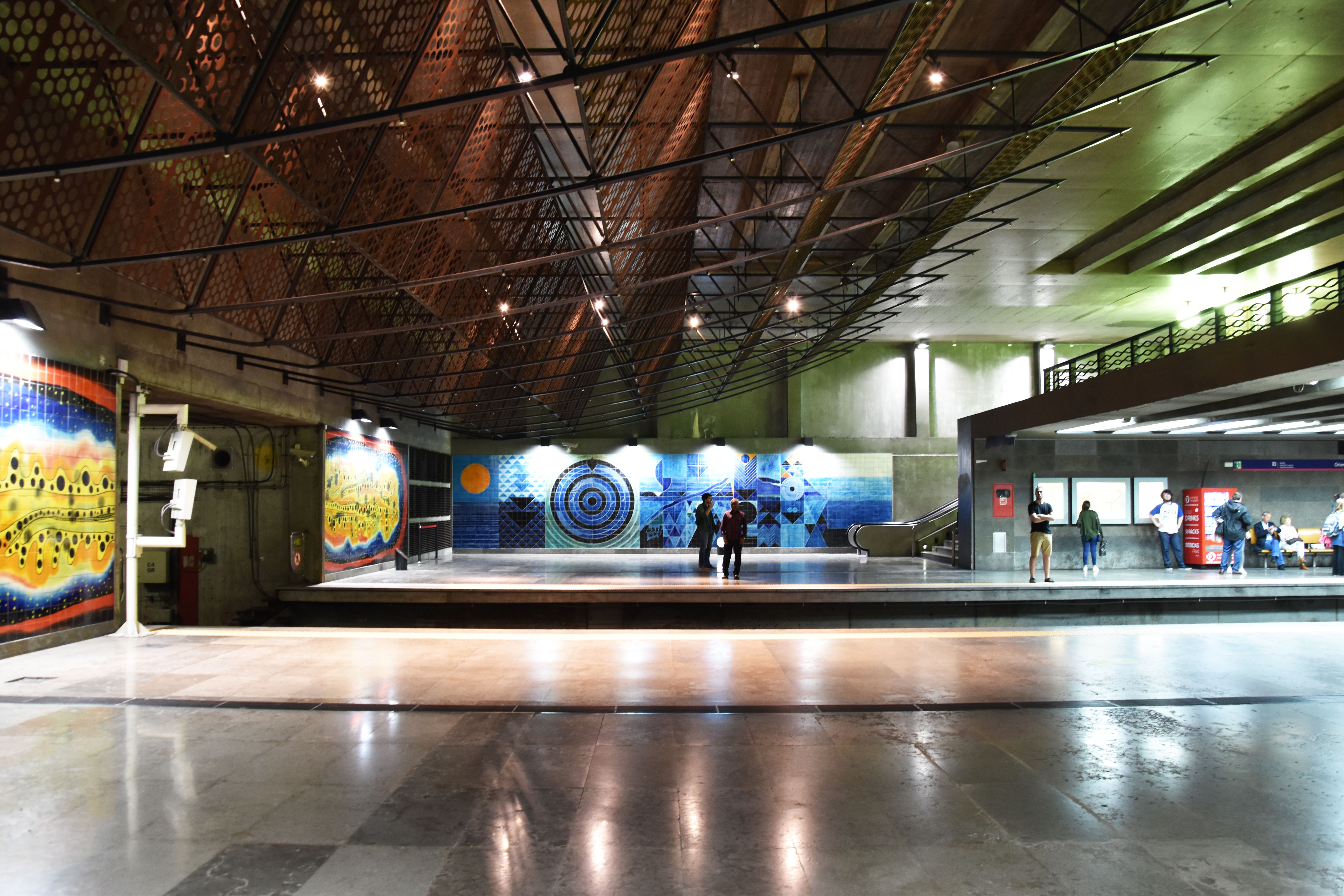
Guardando dall’altro lato dei binari, si carpiscono i riferimenti al tema oceanico: un mosaico geometrico blu e una trama di pannelli in acciaio bronzato che ricordano la chiglia di una nave, le balaustre di metallo modellate a forma di onde.
Looking to the other side of the railings, you can notice the references to the oceanic concept: a geometric blue mosaic and a web made of steel bronzed panels like the keel of a boat, wave-shaped metallic banisters.
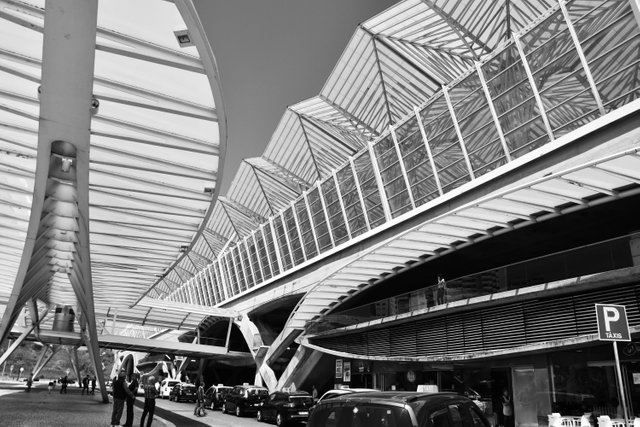
Uscendo dalla metropolitana ci si ritrova all’interno della Stazione Ferroviaria progettata da Santiago Calatrava: lo stile è inconfondibile, ci si ritrova inglobati in uno scheletro bianco che si sviluppa secondo tre livelli. Il livello a cui si riaffiora in superficie è quello del terminal degli autobus, con delle ampie pensiline parallele che rappresentano le “costole” del sistema.
Going out from the metro you arrive in the train station designed by Santiago Calatrava: his style is so recognizable, you find yourself surrounded by the white skeleton developed on three levels. The level where you reach the ground surface is the bus terminal, with wide parallel canopies which represent the “ribs" for the system.
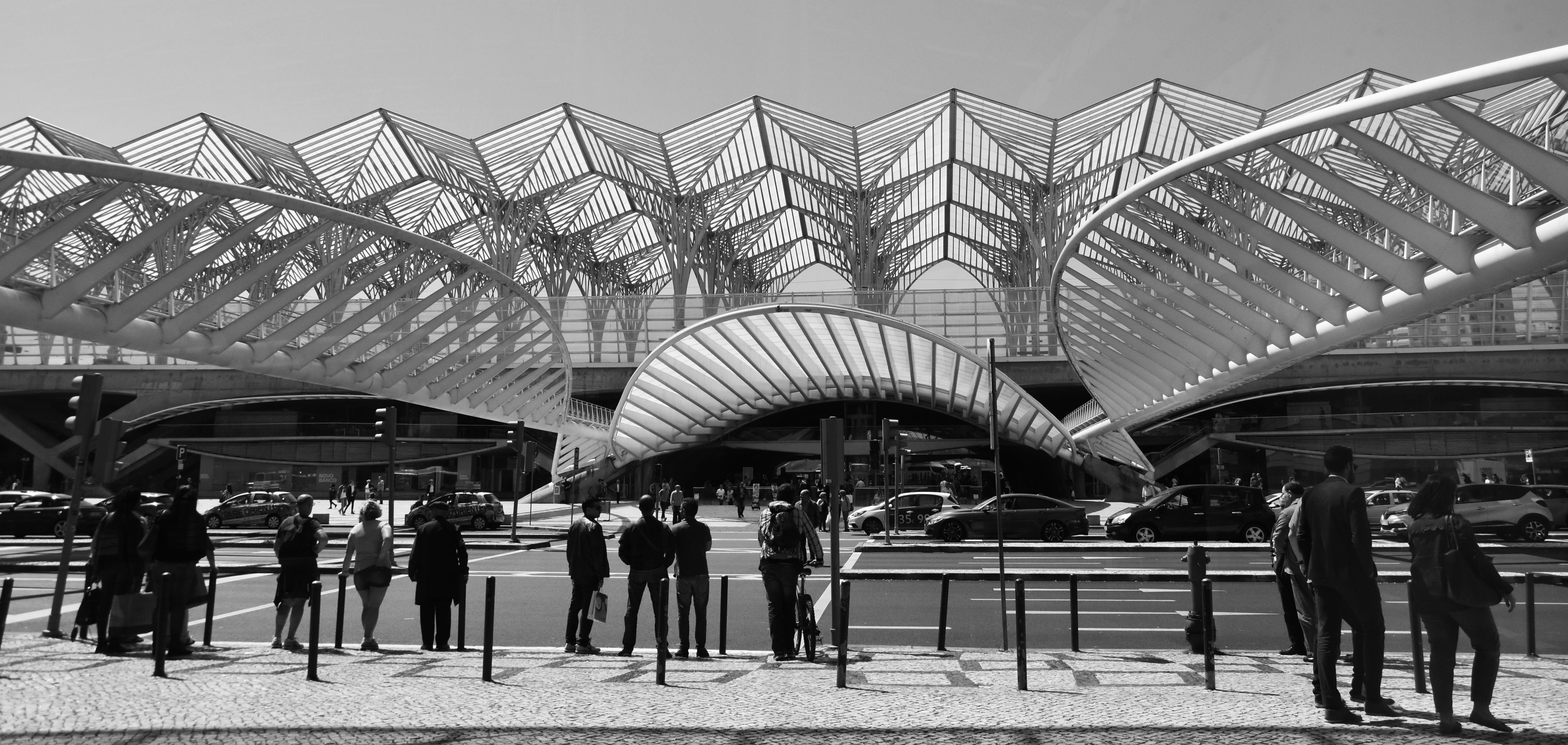
Seguendo invece la “spina dorsale” si prosegue verso l’ingresso alla stazione, dal quale sono ben visibili tutte le parti del complesso architettonico: gli alberi di vetro, come alte volte a crociera, proteggono le banchine e i binari dal sole.
Following the “spine" you continue to the entrance of the train station, from which all the parts of the complex are well visible: the glass trees, like cross vaults, protect the railway sides and the tracks from the sun.
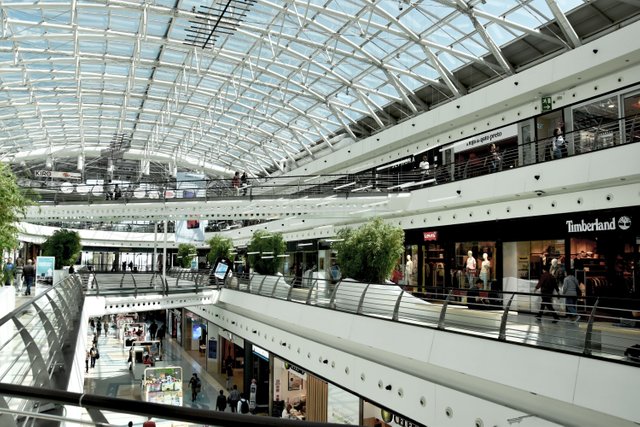
Andando avanti sono entrata nel centro commerciale Vasco de Gama (esploratore che ha dato il nome a metà degli edifici realizzati): esso è un moderno complesso che riprende i materiali della stazione, una soglia quasi obbligatoria per l’ingresso all’area del parco.
Going on, I’ve stepped in the Vasco de Gama shopping center (this explorer has given his name to half of the existing buildings): this is a modern complex with the same materials of Calatrava’s station, a (nearly) obligatory threshold to access the park area.
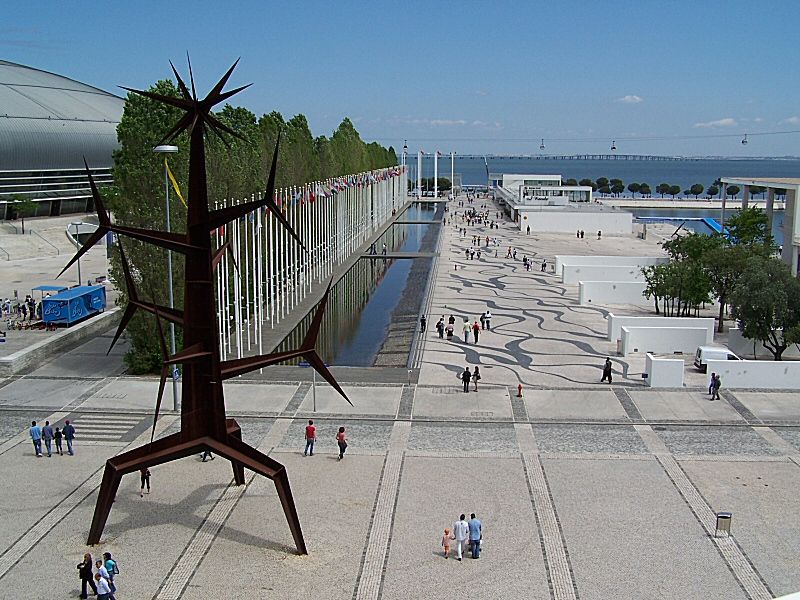
Unica foto non scattata da me! Immagine CC00 Creative Commons
Ed eccoci approdati al parco: la scultura Homem Sol, letteralmente Uomo-sole, di Jorge Vieira, con la sua struttura antropomorfica e sintetica ci accoglie all’ingresso.
Il parco è molto vasto, ecco una selezione degli edifici incontrati!
Here we are, landing in the park: the Homem Sol sculpture, literally Sun-Man, by Jorge Vieira, with its antropomorphic synthetic structure it welcomes us at the entrance.
The park is very extensive, here you are a selection of the buildings I’ve met up!
Pavilhao do conhecimento, Carrilho da Graça
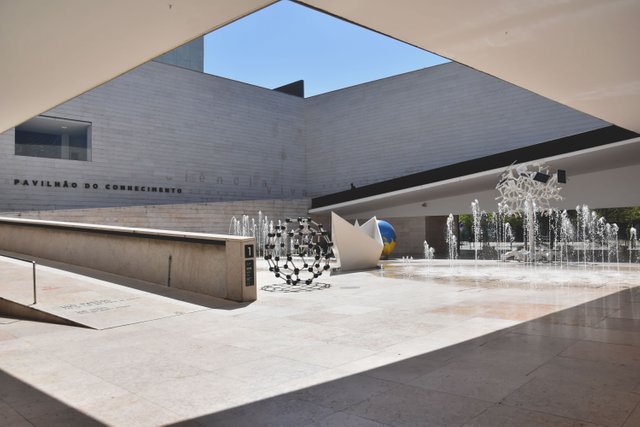
Uno spazio centrale con giochi d’acqua e sculture, attorno al quale si sviluppa un’ampia rampa che con un percorso lento conduce all’ingresso del museo. Il piano inferiore è per tre quarti libero, creando un’ampia zona d’ombra per la sosta (in cui sono state posizionate strategicamente delle simpatiche panche a forma di barchetta di carta!).
A central space with water, fountains and sculptures; a wide ramp lies around it, leading with a slow rising to the museum entrance. The lower floor is free on three sides, creating a wide shadow for resting (where some paperboat-shaped benches have been strategically placed!).
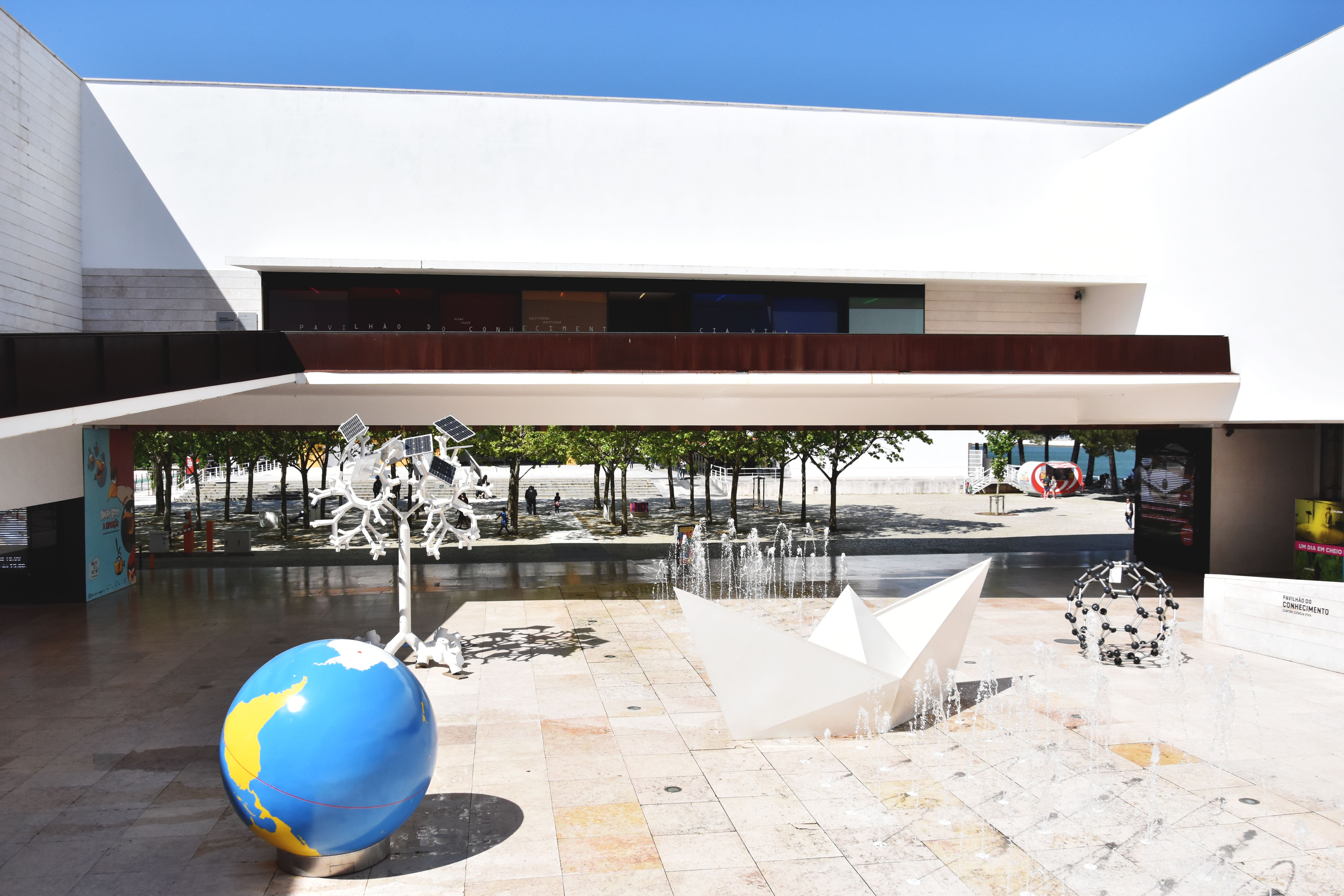
Travertino, intonaco bianco, corten, vetro: questi i materiali per un’architettura che risalta per la semplicità degli scavi, le ombre nette e la funzionalità degli spazi esterni.
Travertine, white plaster, corten steel, glass: these are the materials for the architecture that stands out for the simplicity of the cuts, the sharp shadows and the functionality of its outdoor.
Dall’Oceanario
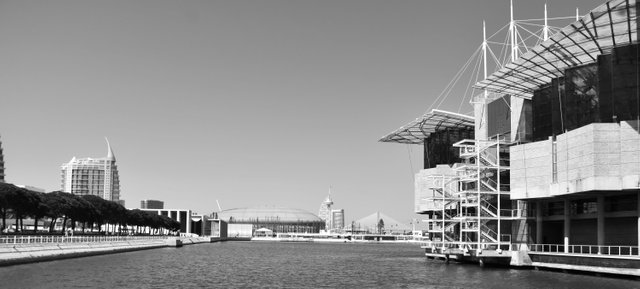
Raggiungiamo nel nostro percorso l’Oceanario, questo isolotto poligonale diviso in quattro settori, a ognuno del quale corrisponde un diverso habitat oceanico. Da qui c’è una vista complessiva sul ponte Vasco da Gama, il ponte più lungo d’Europa, seguito dall’omonima torre che rappresenta la vela di una caravella (e attualmente ospita un hotel di livello). L’astronave che li affianca è la Altice Arena, ospitante l’Eurovision, il cui ingresso (purtroppo) oscurava il fantastico Padiglione del Portogallo firmato Alvaro Siza (ne parleremo tra poco!).
During our walk we reach the Oceanarium, this polygonal islet divided in four sectors, each one for a different oceanic habitat. From here we see the Vasco da Gama bridge, the longest bridge of Europe, followed by the homonymous tower in the form of a caravel sailing (currently hosting a high level hotel). The spaceship put beside is the Altice Arena, were Eurovision takes places, whose entrance hid the fantastic Portugal Pavilion by Alvaro Siza (we’ll talk about it later!).
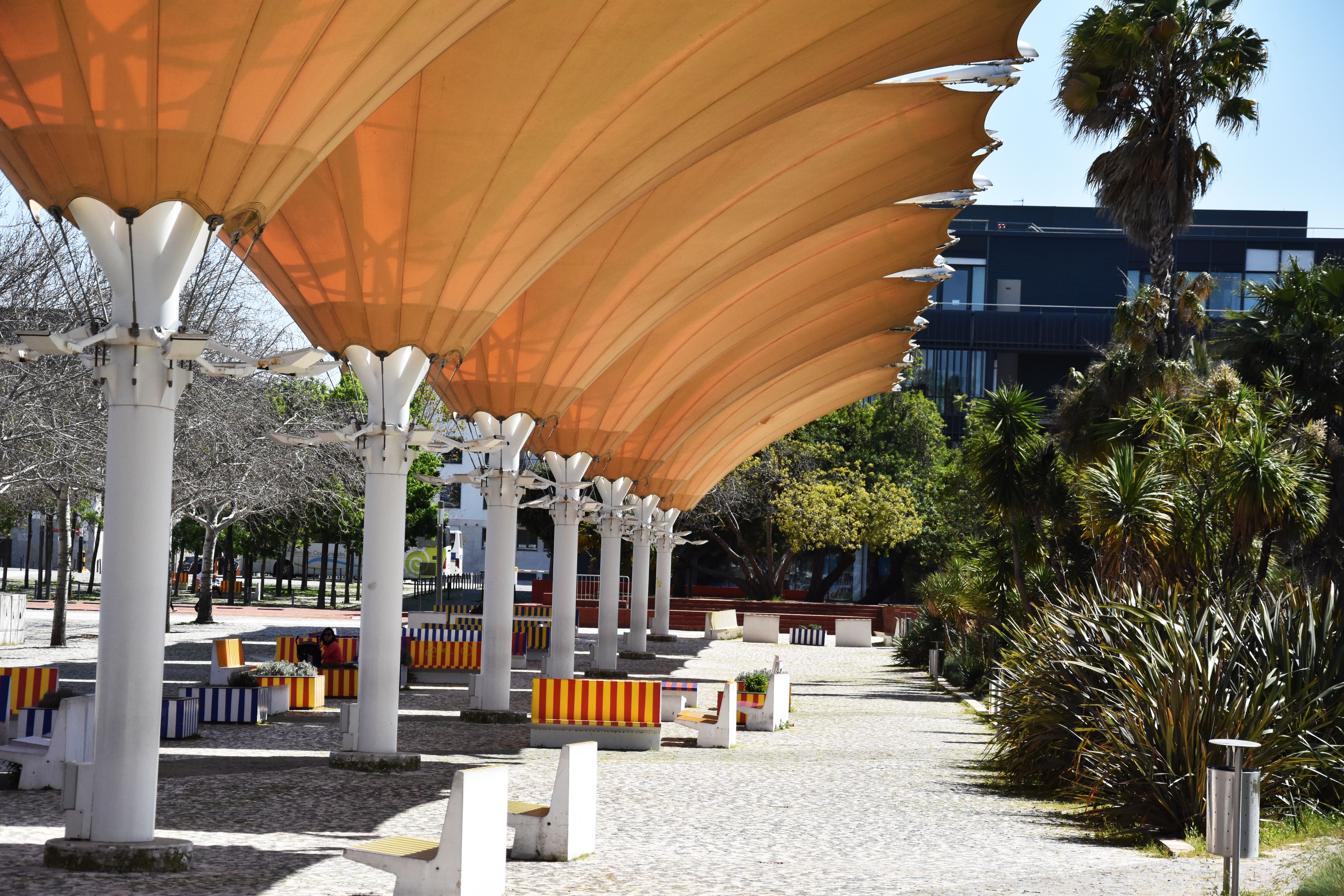
Passeggiando nei viali del parco si passa dall’ombra di alberi mediterranei (più di 800) alla sosta sotto questi alberi “artificiali” nell’Esplanada Dom Carlos I, con delle sedute dipinte come se fossero sdraio dei migliori lidi della riviera romagnola.
Walking in the park’s boulevards you pass from the shadows of the mediterranean trees (more than 800) to rest under these “artificial” trees in the Esplanada Dom Carlos I, on benches painted like deckchairs of Riviera Romagnola beaches.
Jardins de Agua
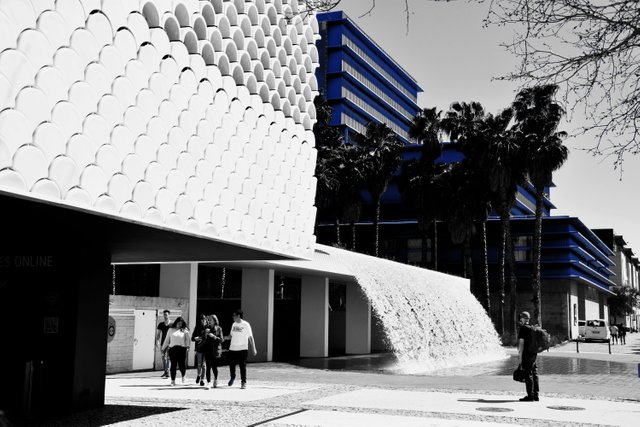
Proseguendo verso sud, costeggiando l’ingresso all’Oceanario (questo edificio dalla facciata squamosa) si incontra una piazzetta molto interessante: oltre a essere delimitata da una pensilina da cui sgorga una cascata (potrete anche passeggiarci dietro, col vento a favore o vi inzupperete!) possiede dei sistemi di vaporizzazione dell’acqua sotto le pavimentazioni, per cui sarà molto piacevole dopo una lunga giornata di cammino togliersi le scarpe e godere di questo comfort!
Going to the south, along the Oceanarium entrance (which is that building with a scaly façade) you run into a very interestinq square: it is delimited by a cascade falling from a canopy (you can walk through it, tailwind or drenched!) and it has some vaporizers under the pavements, so it will be such a good thing pulling your shoes off and be comfortable!
Dietro la piazza scorgiamo il Teatro Camoes di Manuel Salgado, con i suoi marcapiani blu, che ospita interessanti attività e spettacoli, soprattutto di danza.
Behind the square we can see the Teather Camoes by Manuel Salgado, with its blue string course, which hosts very interesting activities and shows, mostly ballet.
Pavilhao do Portugal, Alvaro Siza
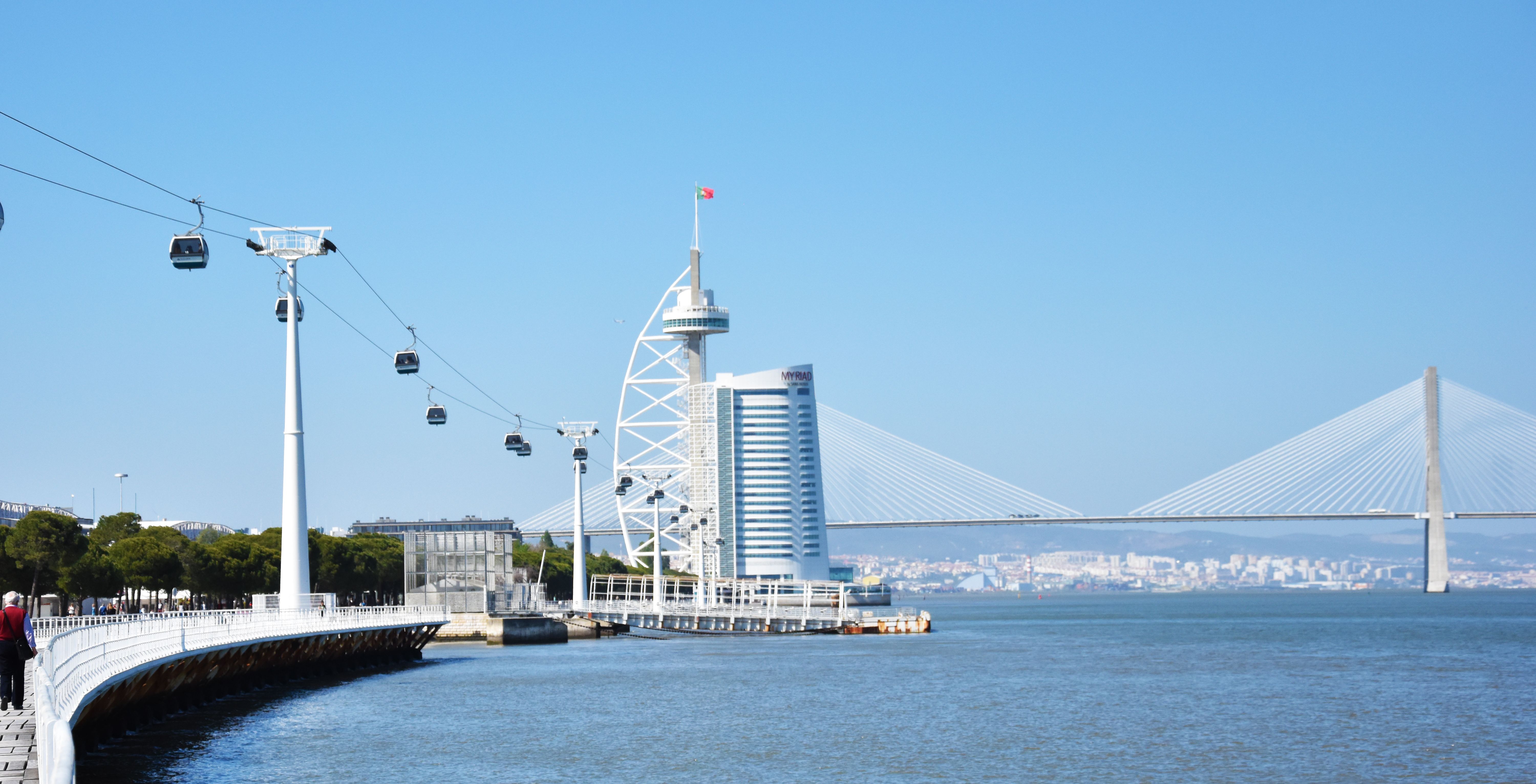
Continuiamo tornando verso Nord, intraprendendo il Passeio das Tagides ovvero un molo che costeggia la riva del Tago: sopra di noi la teleferica del parco conduce fino al terminale nord, la Torre Vasco da Gama, offrendo un panorama sull’intera area.
We go on coming back to North, beginning de Passeio das Tagides, a pier that goes along the Tagus river: above us the cableway goes to the northern terminal, the Vasco da Gama tower, offering a good panorama on the whole area.
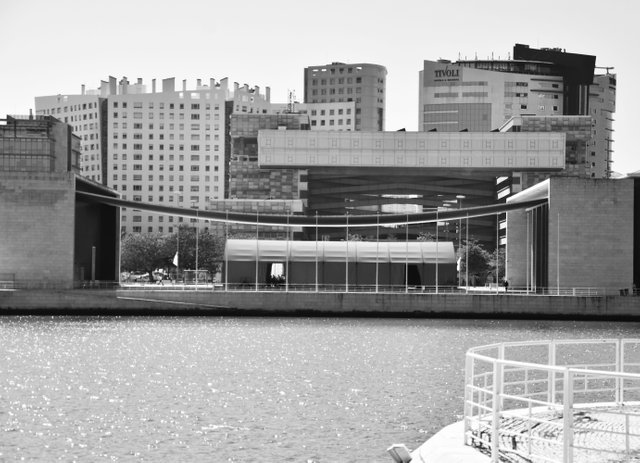
Da qui riusciamo a fotografare il pezzo clou di tutto il parco: il meraviglioso (e purtroppo inaccessibile) Pavilhao de Portugal, del maestro Alvaro Siza. Un miracolo strutturale: quella che sembra una tenda in realtà è una copertura in cemento precompresso impossibilmente sottile! Soltanto 20 cm di spessore per un’estensione di circa 70 m, supportati da cavi che mettono in tensione anche i portici laterali, che offrono stabilità alla struttura. La copertura offre uno spazio di ingresso all’esposizione ampio e ombreggiato, canalizzando la visuale verso il mare. Semplicità ed estrema eleganza, ciò che ha sempre caratterizzato l’opera di Siza.
From here we succeed in photographing the clou of the entire park: the wonderful (yet inaccessible) Pavilhao de Portugal, by the architecture master Alvaro Siza. A structural miracle: the thing which resembles a big curtain is actually a prestressed concrete roof, impossibly thin! Just 20 cm thick, but 70 m long, supported by steel wires to tense the lateral parts, to give stability to the structure. The roof offers a shaded and wide entrance to the exhibition, guiding the view to the sea. Simplicity and extreme elegance, which have always distinguished Siza’s work.
Concludo però con l’amaro in bocca, poiché l’edificio non era nemmeno avvicinabile causa Eurovision...e avrei parlato volentieri con il responsabile dell’inserimento di quegli orrendi tendoni proprio sotto la copertura di Siza, rendendola anche infotografabile :(
...una buona scusa per ritornarci!
However I conclude with a bitter memory, because this building wasn’t even approachable because of Eurovision...and I gladly would like to talk to the responsible of the insertion of that horrible tents under Siza’s roof, making it un-photographable too :(
...a good excuse to come back there!
---Tutte le foto, ove non indicato, sono di proprietà dell'autrice---
Che bello!!! Il Portogallo mi affascina e nn ci sono ancora stato... Complimenti per il tuo racconto e le belle foto
Grazie mille! Ti consiglio di visitare il Portogallo, se vuoi qualche info in più @edo.quellola ha scritto bei post a riguardo :)
grazie del consiglio 😊
Amazed with how comprehensive the integration of building functions is. I believe that this is one of the landmark for Lisbon. Unfortunately, like you mentioned that some part of the buildings are not accessible by the public, which is a waste. Not sure what it is about the Eurovision, is it because of security issue?
Hey @marielladeg,
Thank you for sharing this amazing story! We would like to thank you for supporting @archisteem by continuously using our #archisteem tag. The Archisteem is all about forming a community that believes and strives for the betterment of the future built environment and we are proud to have you on board! Looking forward to more of your posts soon. Steem on!
In the meantime, we are currently running a project – 1001 Places to Remember. We would like to invite you to join the project as well by just submitting a story. You can read here to know more about it.