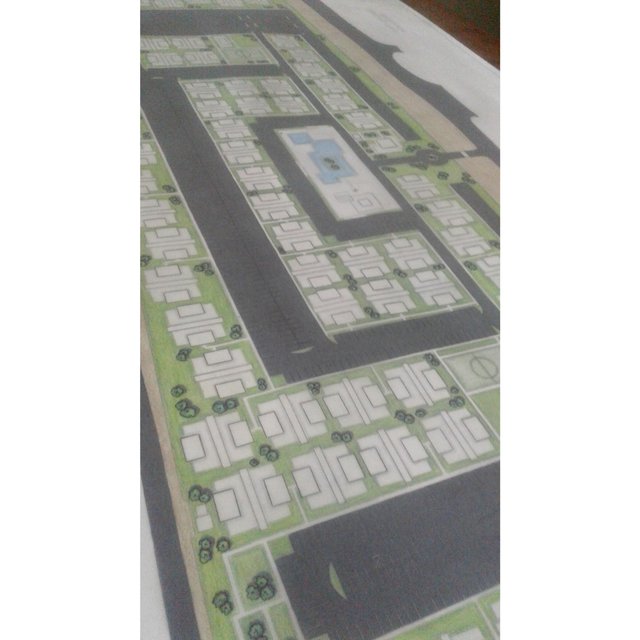Final Project Plans |Architecture|
Architecture V semester ☆
Joint Plant "Multifamily Housing"
Scale: 1: 500
Generator Concept "Magic Rubik's Cube"

The residential complex has:
▪ 3 Stages
▪ 72 Multifamily Buildings
▪ 2 Accesses (Main-Secondary)
▪ Swimming pool
▪ Caney
▪ Fields
▪ Playgrounds

Nice, it looks nice @anakarinmr, you are talented!
Can I live there? =)
Upvoted with love and blessings for your project