Tiny Houses in Madrid To Stay and Work Efficiently
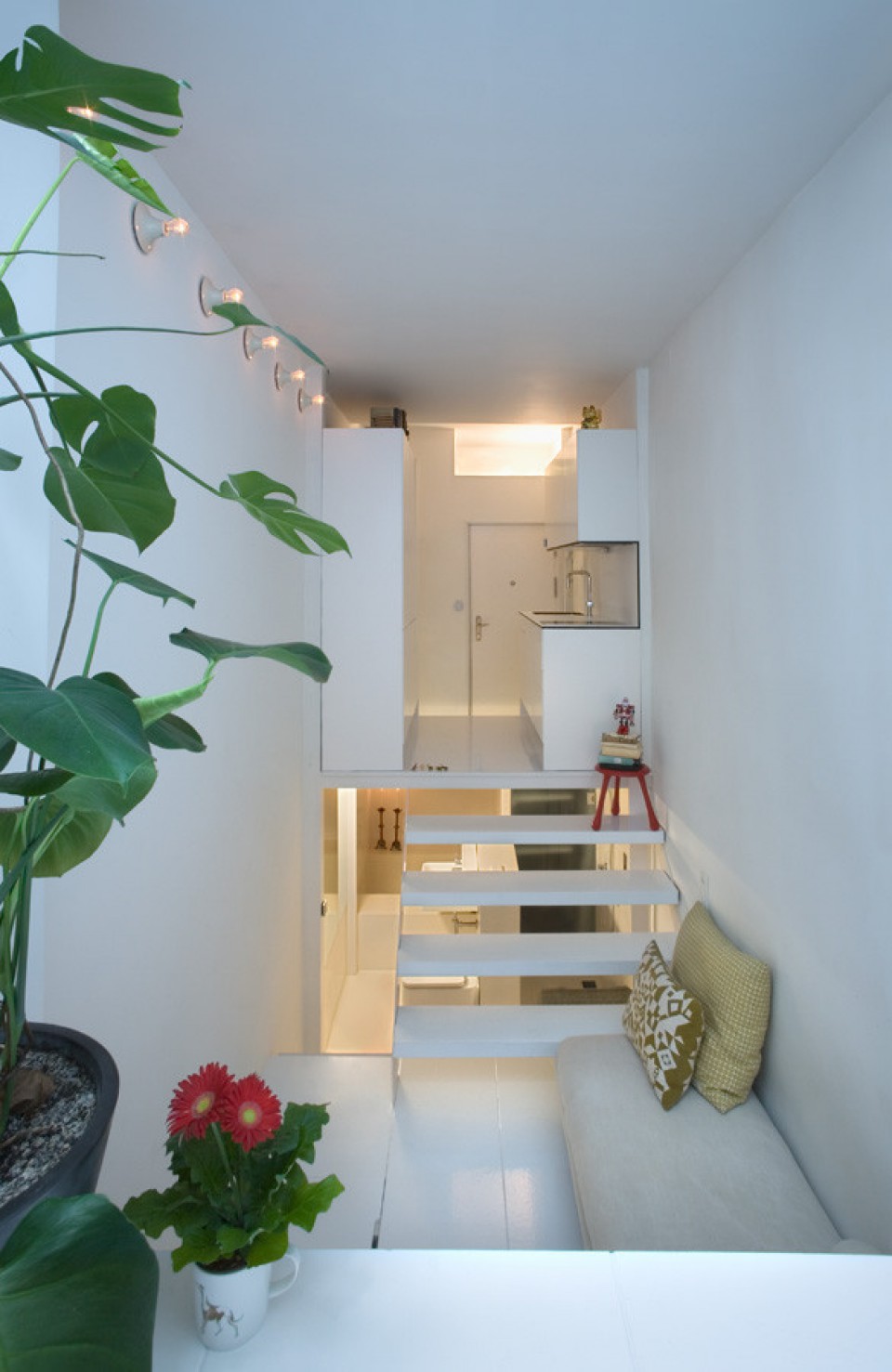
Still revolves around the residence with a mini size, this time the shelter house in Madrid is quite interesting. Because the house has only 21 square meters and can meet the needs of homeowners. The elongated shape of the house with a rectangular building base utilizes the height of the room to expand the utility of the room.
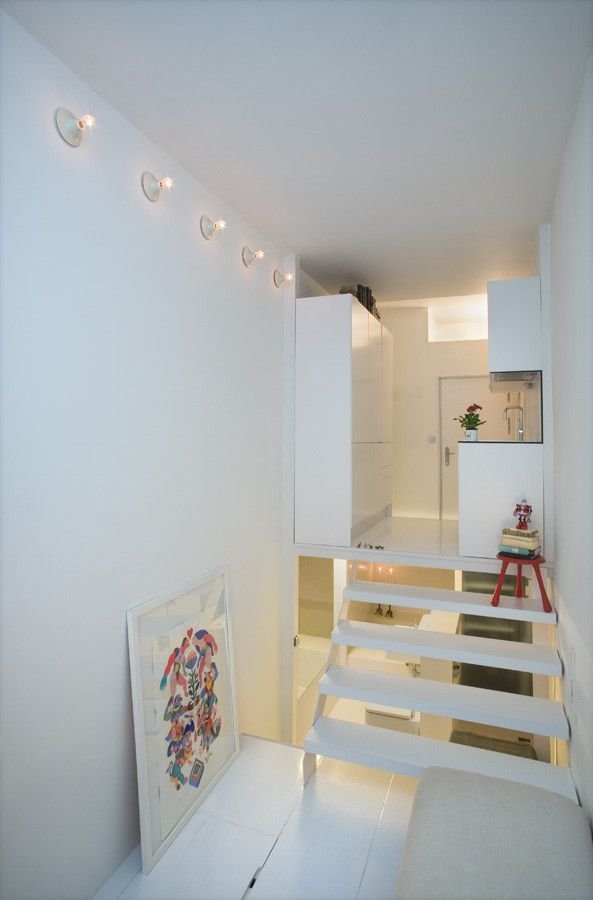
With a building volume of 100 cubic meters, the building is divided through stairs. In the first part, through the entrance, visitors will be directly faced in the kitchen area and storage cabinets. Each room is left open and does not use partition or door to other space. Even the bathroom area was open.
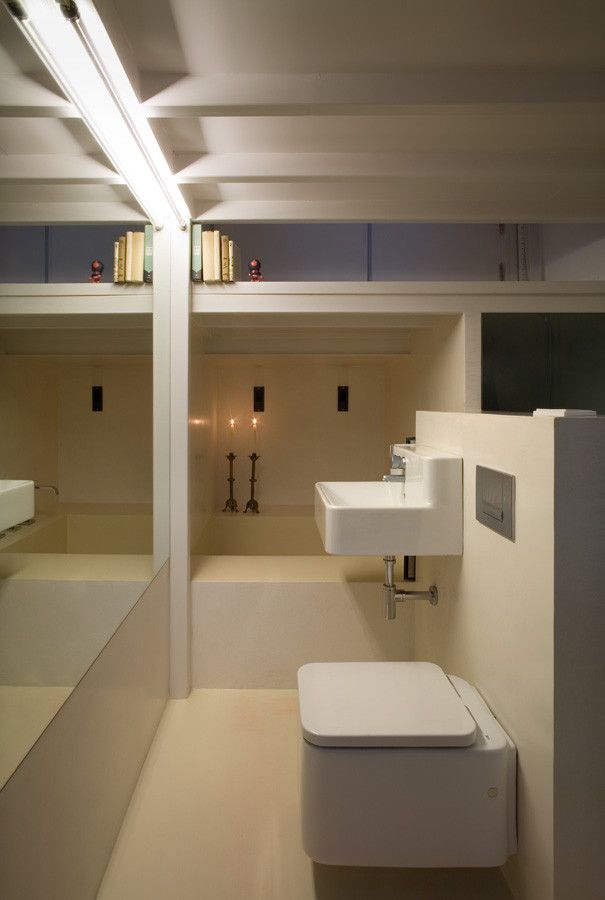
The bathroom area right under the kitchen room was left without a partition either towards the toilet area or the tub. This inbuilt, square-shaped bathtub is inspired through a turquoise steam bath called a hammam. Just above the tub area looks underneath to put some stuff that is connected with the floor of the front door of the building.
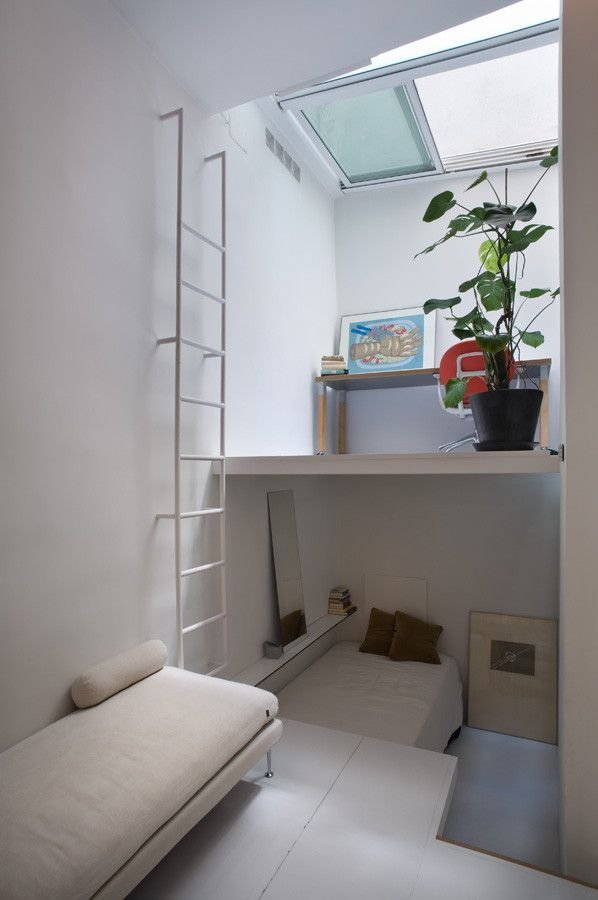
Climb again through the stairs leading to the lounge which is right in the middle of the building. Not only as a relaxing place, this room is also useful as a living room, family room and dining room. A multifunctional space that gives users the flexibility to perform activities. Not only there is a sofa, the floor in this room can also be opened so there is a mini warehouse to store the owner's belongings.
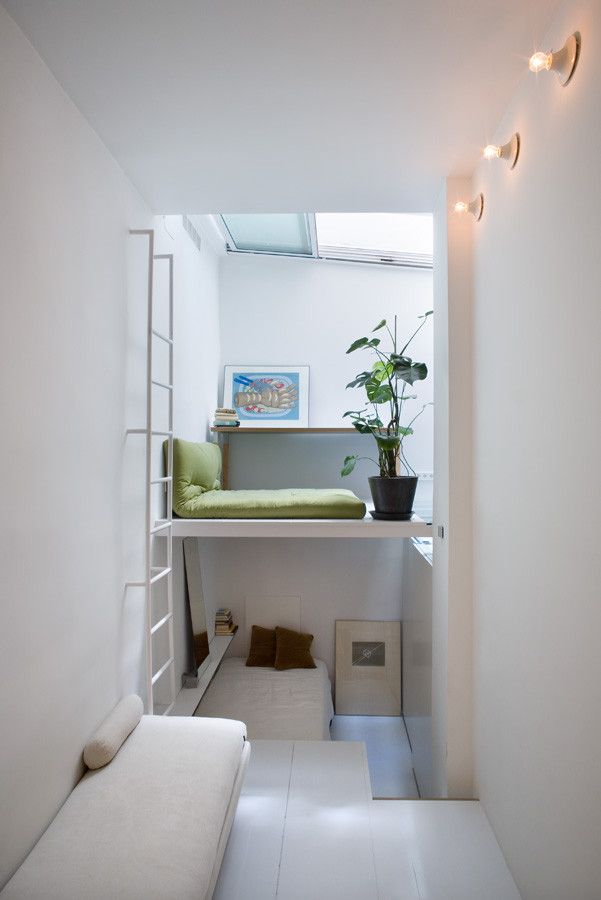
From the lounge area can be seen two spaces separated by the height of the bedroom and workspace. In the lower area, there is only enough mattress for one person. This room is equipped with open shelves hanging on the wall and wardrobe on the other wall.
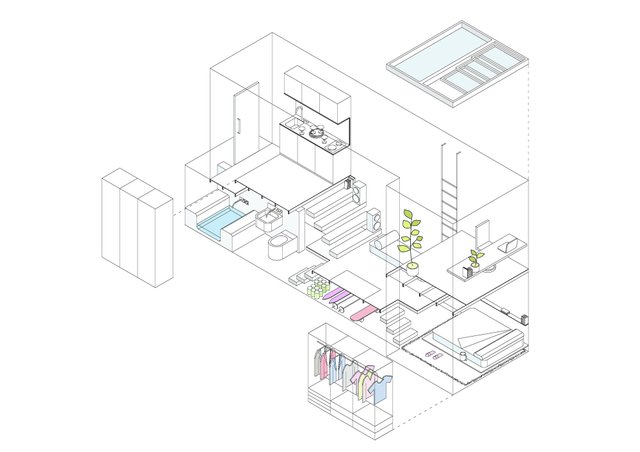
These concepts are going to take the world by storm
i hope so.