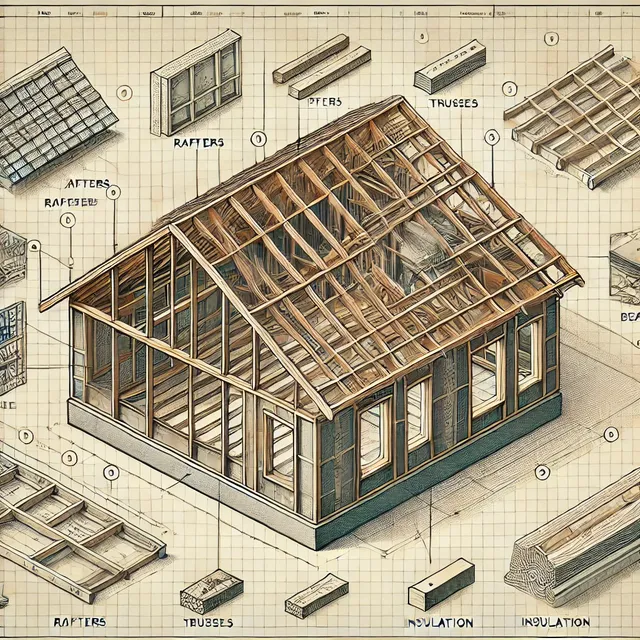Understanding the Structural Elements of Roof Design
Roof design is a critical aspect of architecture and engineering, ensuring buildings are both aesthetically pleasing and structurally sound. A well-designed roof protects the structure from weather elements, provides insulation, and contributes to the overall integrity of the building. Here's an overview of the key structural elements involved in roof design:
- Rafters
Rafters are the inclined beams that support the roof deck and transfer the roof load to the walls. They are essential in creating the roof's slope, which facilitates water runoff and snow load management. - Trusses
Trusses are pre-fabricated frameworks of triangles used to support the roof. They provide a more efficient and stronger support structure compared to traditional rafters. Trusses distribute the load evenly and allow for larger spans without the need for interior walls. - Beams
Beams are horizontal structural elements that carry loads and support the roof's weight. In roof construction, they are used to support rafters or trusses. Common types of beams include ridge beams, hip beams, and valley beams. - Purlins
Purlins are horizontal members placed perpendicular to the rafters or trusses. They provide additional support for the roof covering and help to distribute loads more evenly. Purlins are commonly used in metal roofing systems. - Roof Decking
Roof decking is the surface that is attached to the rafters or trusses. It serves as the base for the roofing materials (such as shingles or tiles). Common materials for roof decking include plywood, oriented strand board (OSB), and metal sheets. - Underlayment
Underlayment is a water-resistant or waterproof barrier installed directly onto the roof decking. It provides an extra layer of protection against moisture infiltration. Types of underlayment include asphalt-saturated felt and synthetic underlayment. - Roof Covering
The roof covering is the outermost layer of the roof, exposed to the elements. It can be made from various materials, such as asphalt shingles, metal panels, clay or concrete tiles, slate, or wood shakes. The choice of material affects the roof's durability, appearance, and maintenance needs. - Flashing
Flashing is used to seal and protect joints and intersections in the roof, such as around chimneys, vents, and skylights. It prevents water from seeping into the structure. Flashing is typically made from metal, such as aluminum or galvanized steel. - Eaves and Overhangs
Eaves are the edges of the roof that extend beyond the walls of the building. Overhangs help protect the building's walls from rain and provide shade. They also contribute to the architectural style of the building. - Gutters and Downspouts
Gutters and downspouts are essential for managing rainwater runoff from the roof. They collect and direct water away from the building's foundation, preventing water damage and erosion.
Conclusion
Understanding these structural elements is crucial for designing a roof that is both functional and durable. Each component plays a specific role in ensuring the roof can withstand various loads, provide protection from the elements, and contribute to the overall aesthetics of the building. Proper design and construction of these elements are vital for the longevity and safety of any structure.
