Lines in Technical and Engineering Drawing
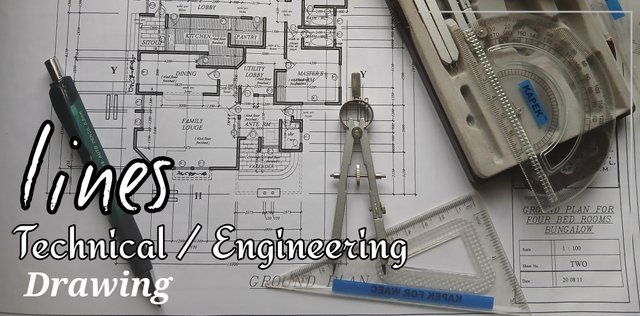 Captured with my Galaxy-A15 and edited with PhotoStudio
Captured with my Galaxy-A15 and edited with PhotoStudio
Lines in Engineering Drawing

Just as the alphabet make up the foundation of a written language, lines are the fundamental elements in both technical and engineering drawings. Like alphabets, these lines combine in a variety of ways to convey meaning while following a standardised grammar or convention set by the International organisation for standardization (ISO).
Just as the alphabets in a language have distinct characteristics such as shape, size, and font, the lines in technical and engineering drawing also have specific properties that distinguish them and enhance effective communication.
| Line Properties: |
|---|
When accurate line properties are implemented, every sketch or diagram should be able to communicate the same information to everyone. To convey precise information, your drawing lines must possess distinct characteristics, which serves as the building blocks of Technical Drawings. Some of these important characteristics include:
Line Type:
Line type in technical drawing is a type of line classification based on the line's purpose and function, embodying a specific weight, style, pattern, and orientation.
Examples of line types are:
- Object lines
- Margin lines
- Centre lines
- Dimention lines
- Section lines
- etc.
Line Weight:
Line weight in technical drawing is a description of the nature of a line in terms of its thickness or lightness. It comes in three basic levels, so the line weight may be a thin line, medium weight line, or a thick line.
| Weight | Size in mm |
|---|---|
| Thin Line | 0.1-0.3mm |
| Medium Line | 0.5-1.0mm |
| Thick Line | 1.5-2.5mm |
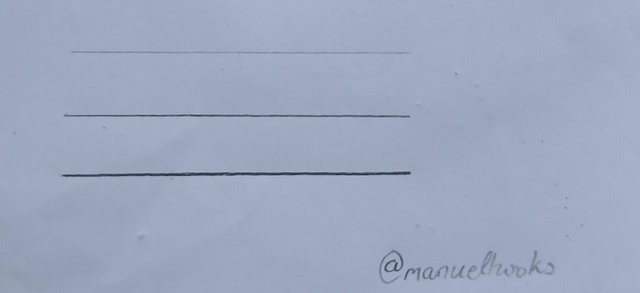 Thin line followed by a medium line and a thick line at the bottom
Thin line followed by a medium line and a thick line at the bottom
Use the right pencil for every line weight. Get pencils with different line weights such that you have a specific pencil for thin lines, one who's weight is between 0.1 - 0.3 mm. For drowing medium lines, you will need a pencil who's weight is between 0.5 - 1.0mm and for drawing thick lines, use a pencil that falls between 1.5 - 2.5mm.
Alternatively, a more advanced user can achieve these by varying the amount of pressure applied on the pencil while drawing.
Below are pencils with different line weights, one is 0.5mm and the other is 0.7mm.
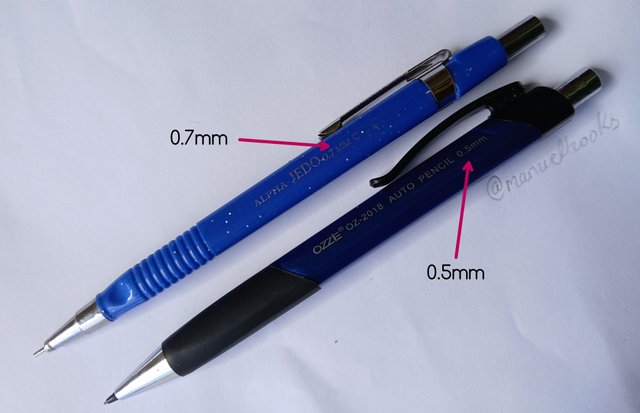 Pencils with different line weights
Pencils with different line weights
To get a line type, you will have to combine a specific line weight with a line style.
Line Style:
Line style describes a line's visual characteristics in terms of the pattern used when creating the line. A line may be solid and continuous, a dotted line, a line created with dash, or made up of both dots and dash, or a zigzag line.
| Line Style | Illustration |
|---|
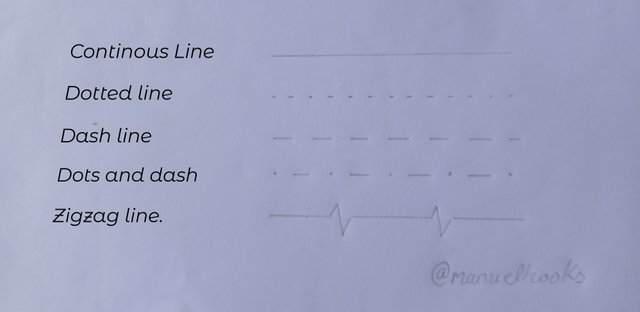 showing different line styles
showing different line styles
Line Orientation:
Line orientation refers to the direction or angle at which a line is drawn in our drawing. Most common orientations used are horizontal, vertical, inclined, and oblique.
| Orientation | Description |
|---|---|
| Horizontal lines | parallel to x-axis |
| Vertical lines | parallel to y-axis |
| Inclined lines | at an angle to x and y axes |
| Oblique lines | at a 45-degree angle |
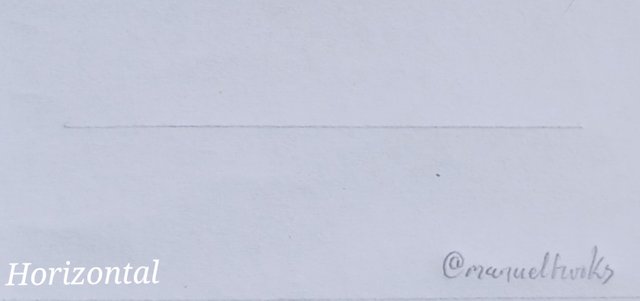 | 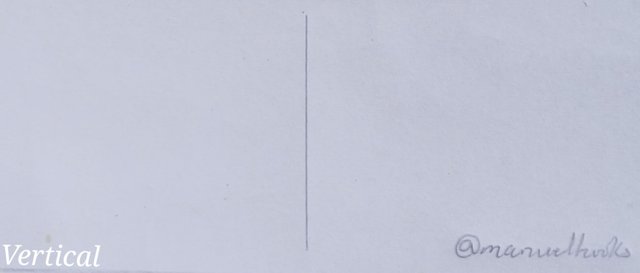 |
|---|
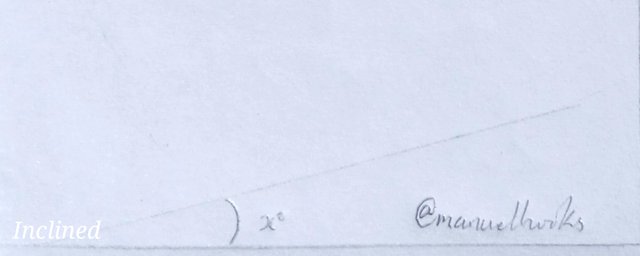 | 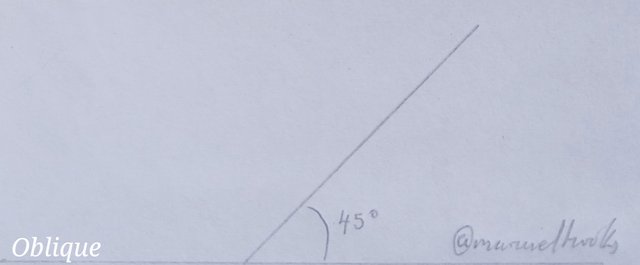 |
|---|
| Understanding Line Properties: |
|---|
A line type is a specific collection of various line properties like line weight and style, applied specifically when describing either an outline of an object, the center, a cross section, invisible details or a construction line.
Familiarity with line properties enables clear representation of objects and systems, ensuring accurate dimensioning and tolerancing. to also creates effective visualization and communication while complying with ISO standards.
With a solid foundation in the role of lines, we can now explore the various line properties that enable effective communication in technical drawing
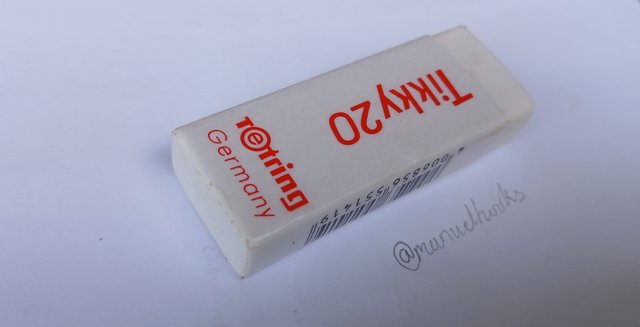
I will be using an isometric projection of this eraser for our examples. Try not to get confused if you notice a particuler segment of a line being described as a construction line and another segment of the same line is described as a margin line, and yet another segment of that same line could be a projection line.
Construction lines
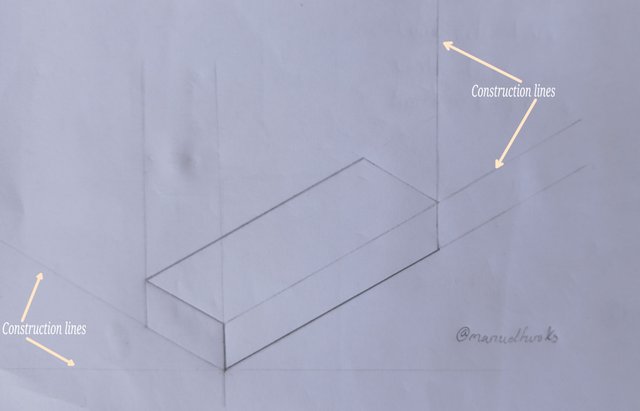
A construction line has a weight that is thin and a style that is continuous, they are used as guidlines to help draw more complex structures. The advantage of a thin weight in this case is the fact that it makes it easy to erase latter.
Object /Margin line
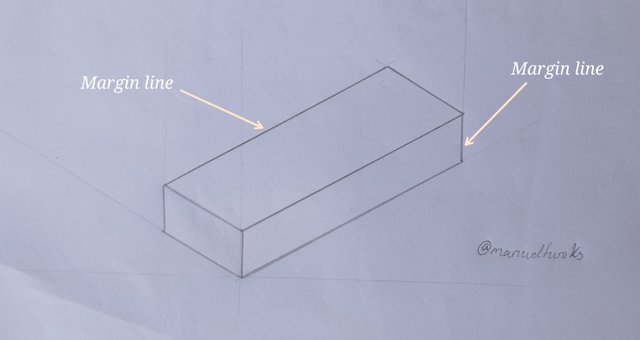
For this type of line, the weight is thick, and the style is continuous, such a solid line shows visible edges and outlines.
Projection lines
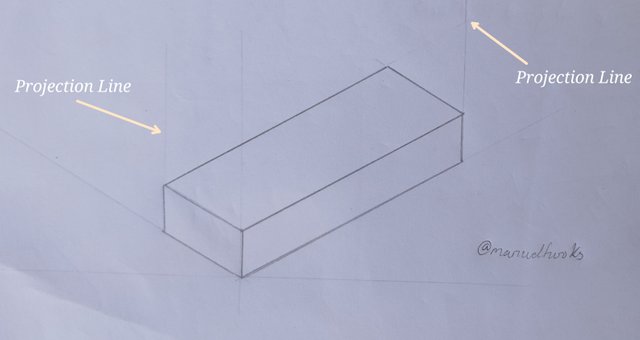
For a projection line, also known as extension lines, the weight is medium, and the style is continuous. These are solid lines that extand from the sides or edges of an object, it is often used to create another view of the object and for dimensioning.
Dimension Lines
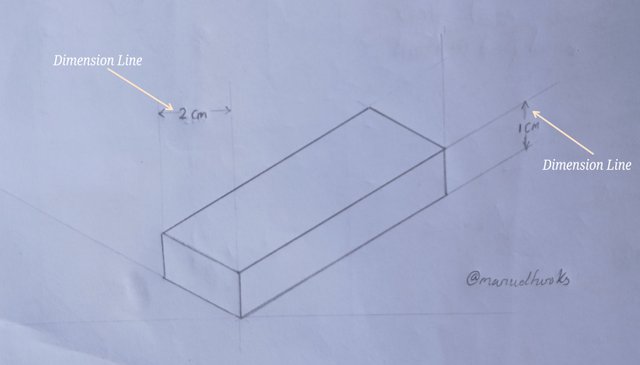 Thin weight - continuous lines drawn between two extension lines. It is interrupted at its centre by a numeric value indicating the distance between the two points.
Thin weight - continuous lines drawn between two extension lines. It is interrupted at its centre by a numeric value indicating the distance between the two points.
Hidden body Line
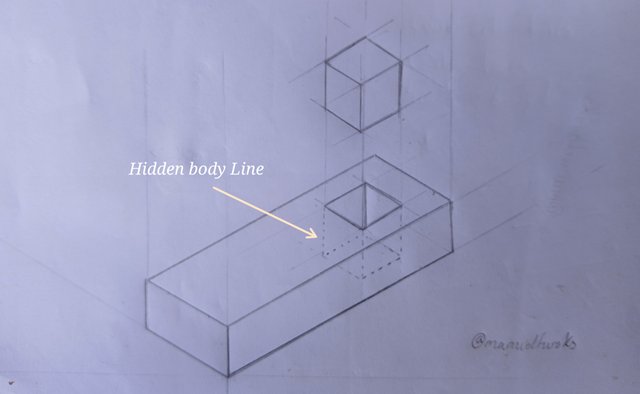
The weight for this line type is medium and the style is dots. They are meant to show the outline that can not be seen from that orientation, or are being obscured by other parts or surfaces and in some cases, it shows a segment that runs within the object.
Centre line
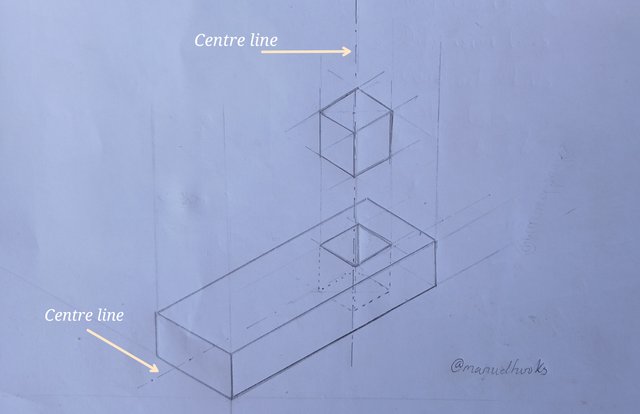
Centre lines are drawn with thin lines, and a dot and dash style. It is used in showing the centre of a symmetric object, locating axes, and defining rotational centre.
Phantom Lines
A medium weight line made up of a dash and two dots line style, often used in a mechanical drawing to show that an object can be moved and placed at this alternate position.
| Conclusion |
|---|
The language of lines, written as technical drawing or engineering drawing, is an interesting area of study. It is a form of encryption that can only be deciphered by one who has been trained in the art of drawing for technical application.
With this background, we can now step on to the drawing board.
If you will love to start reading from the introduction to technical and engineering drawing, we have this link for you.
| Lesson 1 | Introduction |
| Lesson 2 | Lines |
All pictures are my pictures, captured with Galaxy-A15 and edited with PhotoStudio App.
#engdrawing #drawing #burnsteem25 #learnwithsteem #steemexclusive
#nigeria #club5050
Thanks for this tutorial. You can add the previous lesson link to the current ones for follow ups
https://x.com/manuelhook41759/status/1844373222936215909
@tipu curate
;) Holisss...
--
This is a manual curation from the @tipU Curation Project.
This post has been upvoted/supported by Team 5 via @httr4life. Our team supports content that adds to the community.