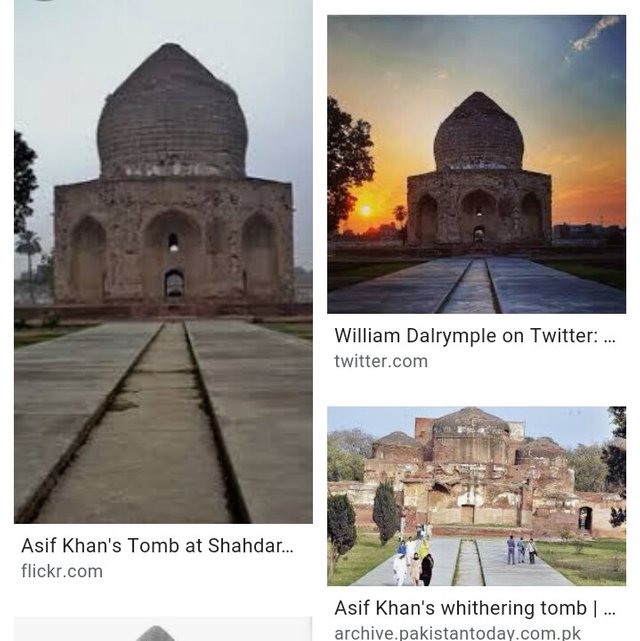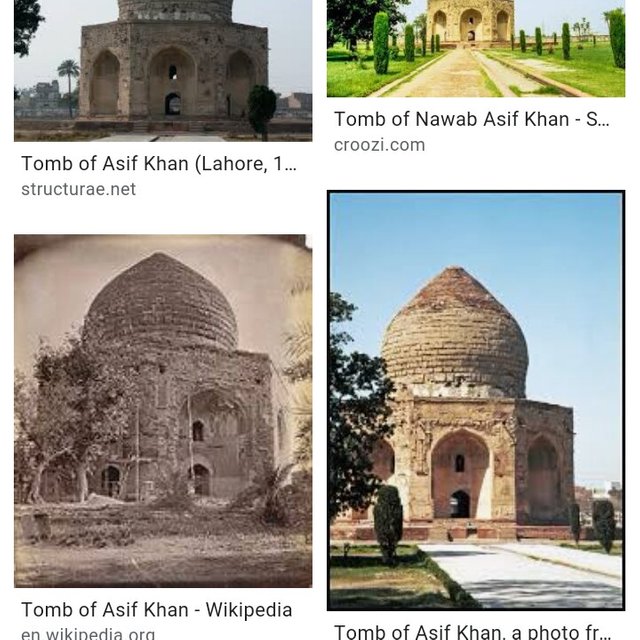The Diary Game visit to a historical place in Pakistan @ by yasminsadiq 10-10-2021
is a 17th-century mausoleum located in Shahdara Bagh, in the city of Lahore, Punjab. It was built for the Mughal statesman Mirza Abul Hassan Jah, who was titled Asif Khan. Asif Khan was brother of Nur Jahan, and brother-in-law to the Mughal Emperor Jahangir.[3] Asif Khan's tomb is located adjacent to the Tomb of Jahangir, and near the Tomb of Nur Jahan. Asif Khan's tomb was built in a Central Asian architectural style,[4] and stands in the centre of a Persian-style Charbagh garden.[5Emperor Shah Jahan commissioned the shrine following Khan's death in 1641. According to Abdul Hamid Lahori, author of the Padshahnama, the shrine was under construction for 4 years until 1645 at a cost of 300,000 rupees.[1] The tomb was built directly west of the Tomb of Jahangir, and forms an axis with Jahangir's tomb that is interrupted by the Akbari Sarai.[2]
The tomb was heavily damaged during the rule of the Sikh Empire. Lahore's first Sikh rules, Gujjar Singh, Lahna Singh, and Subha Singh, are noted to have damaged the tomb, and planted large pipal trees next to the shrine that obstructed views of it.[2] The trees were removed only in the British era.[2]
The tomb was also plundered by the Sikhs in the 19th century for its marble and sandstone.[6] Ranjit Singh was noted by British explorer William Moorcroft to have removed marble from the tomb's interior, exterior, as well as the various stones that were used to decorate the tomb.[2] The plundered materials were then used to decorate the Golden Temple in Amritsar, as well as for use to build the Hazuri Bagh Baradari near the Lahore Fort.[1][2]Asif Khan was the brother of Empress Nur Jahan, and father of Arjumand Bano Begum, who became the consort of Shah Jahan under the name Mumtaz Mahal. In 1636, he was elevated as Khan-e-Khana and commander-in-chief and a year later became the governor of Lahore. Asif Khan died on 12 June 1641 in a battle against the forces of rebel Raja Jagat Singh. His tomb was commissioned to be built in the Shahdara Bagh tomb complex in Lahore by Shah Jahan.
##history
At the time of its construction, the tomb was noted to feature some of the finest examples of building arts and crafts.[2] The exterior originally was adorned with marble stone inlay work and veneered with stucco tracery, and blue kashi tiles typical of Lahore. The floors were decorated with marble, inlaid with precious stones.[7] Each side of the tomb has a deeply recessed iwan, or alcove, with a door and arched window looking into the tomb.
Interior Edit
Some plasterwork still survives on the dome's underside
The tomb's interior features 8 portals that offer access to the interior from the outside. The interior was renowned for its lavish use of white marble and precious stone inlay,[2] which has since disappeared. The inner dome ceiling is decorated in a high plaster relief of interlacing patterns, some of which still survives. The floor was once paved with red sandstone, though this was removed during the Sikh period.[2]
The tomb contains a cenotaph made of pure marble,[1] carved with inscriptions from the Qur'an, similar to that in Emperor Jahangir's adjacent tomb.
Dome Edit
A large central double-layered brick bulbous dome rests atop the octagonal base.[1] The bulbous dome that crowns the tomb was once covered in a marble veneer,[5] and is of a shape that is unique among all Mughal structures.[2] Such bulbous domes were an innovation of Shah Jahan's era, and were used to great effect at other sites such as the Taj Mahal in Agra.[8]
Garden Edit
The tomb features a long pool in each of the 4 cardinal directions.
The tomb once had a water reservoir, which fed into fountains and pathways. The tomb is surrounded by a Persian-style Charbagh garden,[4] with four long pools, or hauz, lined with walkways in each of the 4 cardinal directions.
Southern gate Edit
The southern gate serves as the primary entrance in the tomb's garden complex.[2] It is a double storied building built of brick that is roughly square in shape. The southern façade of the gateway was covered with red sandstone and white marble, while the other three sides featured decorated plasterwork.[2]
The gate's interior features four small chambers, two of which are accessible by staircases. The central portion of the gateway features a two-story tall iwan portal that was finished with stucco work,[2] with four smaller iwans flanking the central portal, divided into two levels. The flooring of the gateway features brickwork laid in a geometric design.[2]
Jawab gate Edit
The jawab gate is embellished with tile-work
The northern edge of the complex's boundary walls features another large gateway. The gate is named the jawab, or "response", gate as a reference to the southern gate.[2] It is also a two-story structure, with a central arched iwan portal flanked by four smaller portals. The façade of the gate was covered in intricate tile work, known as kashi kari, some of which still survives.



We do not allow plagiarism. Be careful.