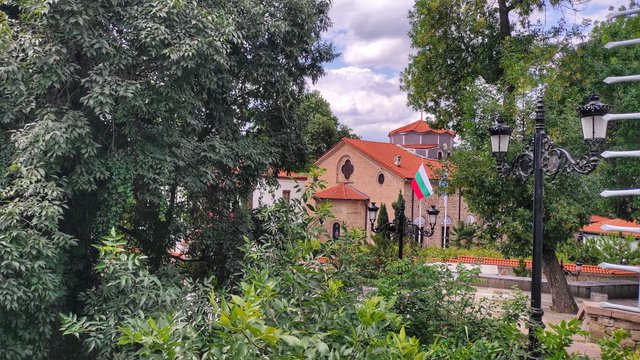CCS-CONTEST | Trip to Old Town Plovdiv |
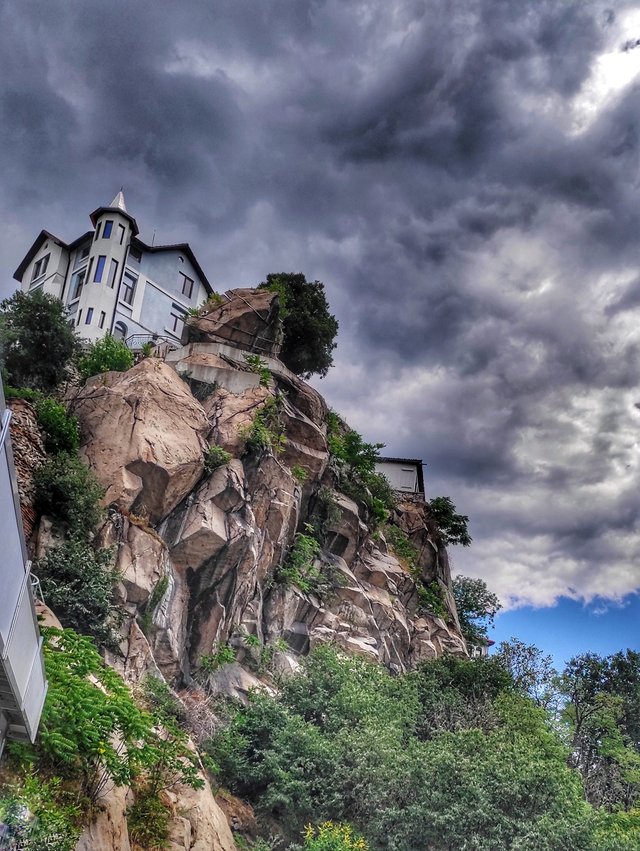
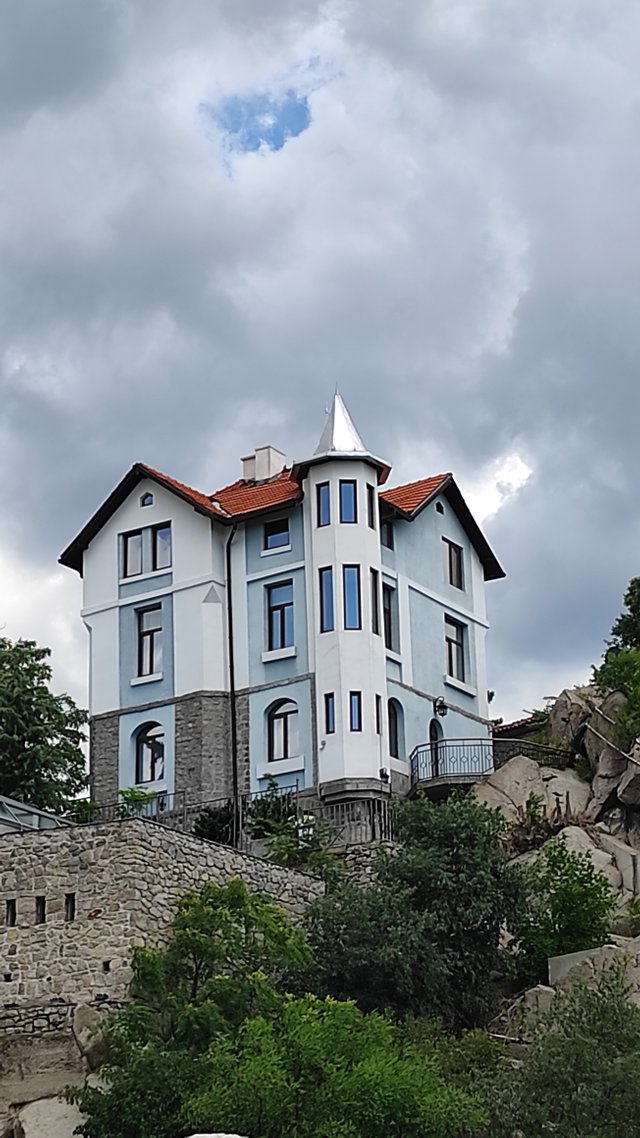
The ancient theater of Philippopolis was built during the time of the Roman emperor Marcus Ulpius Trajan (98 – 117 AD). and was discovered during archaeological excavations from 1968 to 1979 by the Plovdiv Archaeological Museum. It is located between Jambaz Tepe and Taksim Tepe. The theater of Philipopol is the only preserved ancient theater building in the Bulgarian lands. The building has been adapted for the modern cultural life of Plovdiv and various performances are held in it.
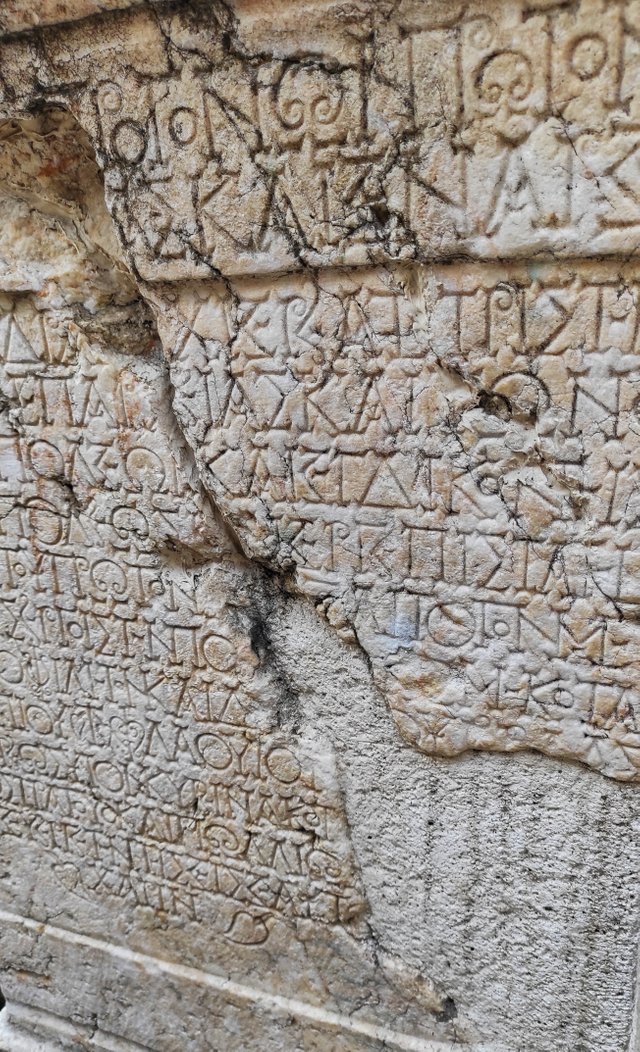
Like the theaters throughout the Roman Empire, the theater in Philippopolis had its seats of honor inscribed. In addition to the representatives of the city government, there are designations for magistrates, friends of the emperor, etc. The discovered honorary inscriptions show that the building was also used as the seat of the Thracian provincial assembly.
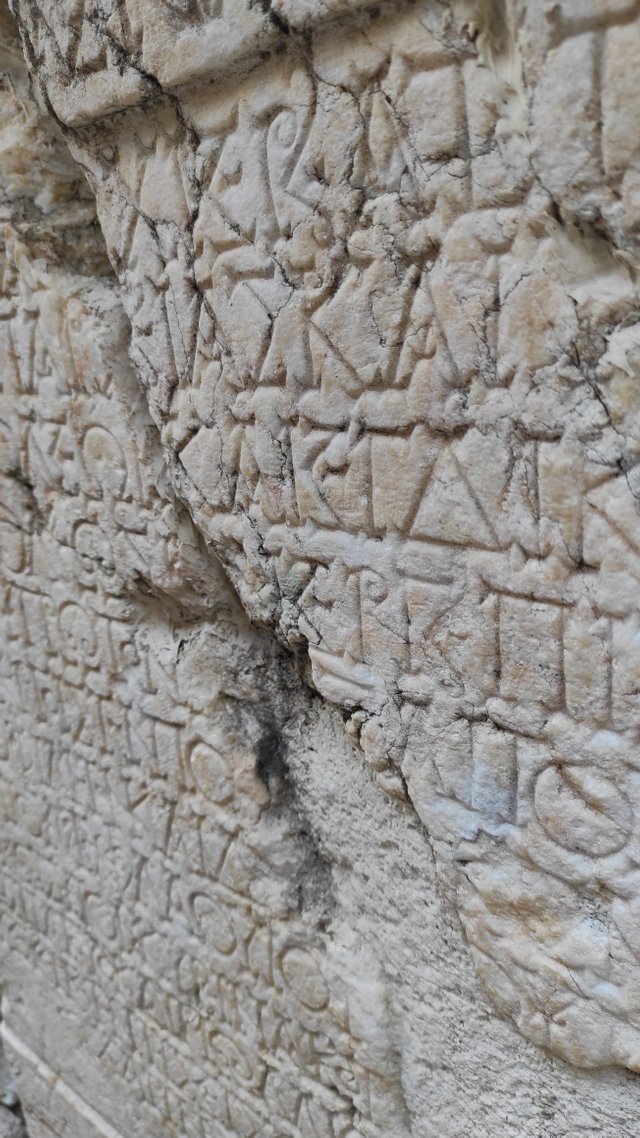
According to a found construction inscription on the frieze-architrave of the eastern proscenium, the construction of the theater took place during the time of the Roman emperor Marcus Ulpius Trajan (98 – 117). The viewing points of the theater are oriented to the south, towards the ancient city in the lowland and the Rhodope Mountains. In plan, the theater is a semicircle with an outer diameter of 82 m. The open viewing space - the cavea, includes 28 concentric rows of marble seats. They are separated by a path - a diazoma of two ranks. In height, the two ranks are crossed by narrow radial stairs that divide the cavea into trapezoidal sectors - kerkids. The viewing places surround the stage - an orchestra, which is shaped like a horseshoe and has a diameter of 26.64 m.
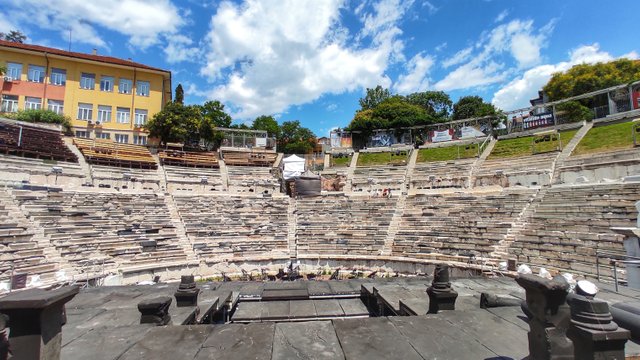
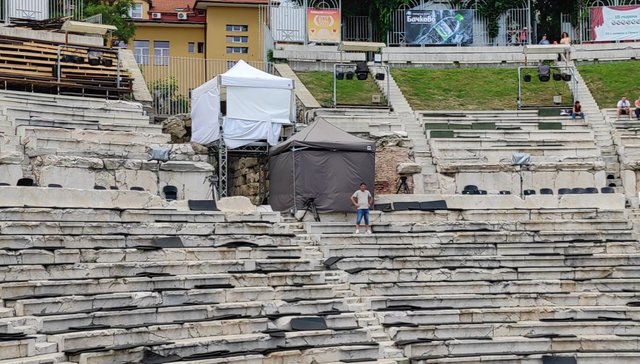
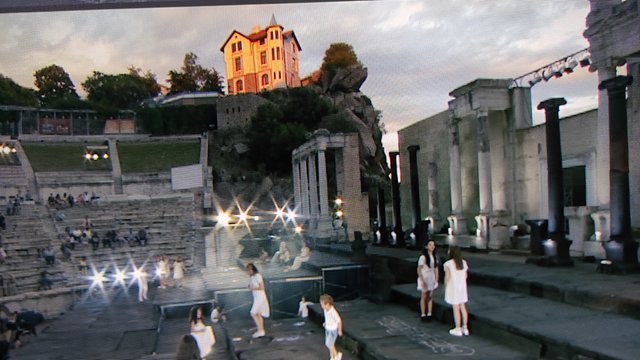
On the south side of the orchestra is the stage building - skene. It is a three-story building, which at its eastern and western ends ends with prosceniums protruding towards the cavea, in which the stairs to the floors are located. The stage platform (proscenium) is 3.16 m high with a facade to the orchestra, a decorated Ionic colonnade of marble, which is crowned by triangular pediments. The facade of the skeneto towards the spectators consists of two porticoes on two floors - the first floor is in the Roman-Ionic order, and the second - in the Roman-Corinthian order. The facade is intersected by three symmetrically located doors.
It is likely that some of the spectacles with animal fights and gladiators took place in the theater, as there are specific features of its construction. Traces of safety equipment were found in front of the first row and the three staircases that cross the podium. Most likely, these additions were made in connection with Emperor Caracalla's visit to Philippopolis in 214.
