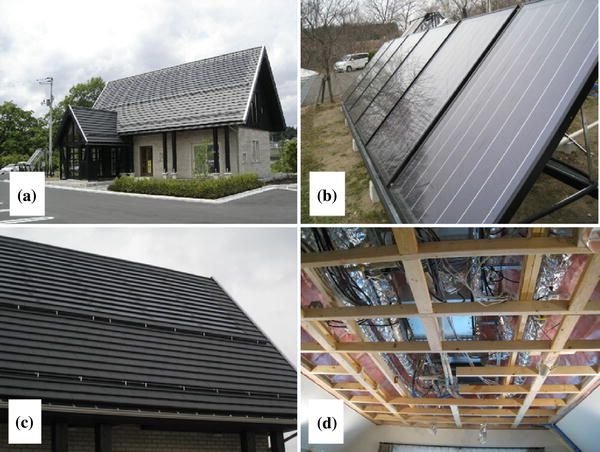benefits of alternative energy
Introduction
In Japan, a new energy policy was implemented in which renewable energy resources are given a large slice of the contribution in energy sources [1]. In addition, there is a government plan to eliminate nuclear power sources by 2030 [2]. In this situation, utilization and development of alternative energy sources such as renewable energy sources is important. Furthermore, energy conservation and efficiency through application of new technologies will cater to the utilization of alternative energy sources [3]. As buildings are one of the main energy users [4], one of the main focuses of renewable energy application, conservation and efficiency implementations are in the building sector [5].
In other countries, particularly in Germany, it was demonstrated that the utilization of different renewable energy sources along with the application of new technologies can make even a whole town energy independent [6]. The Solar Decathlon contest [7] is aimed at developing a house which can itself generate its own energy requirement, by applying the different studies of an energy efficient home (EEH), energy plus home (EPH), zero emission house (ZEH) and others. Also, in Japan, there is a project for the life cycle carbon minus (LCCM) house [8]. The main objective of all these projects is to implement a practical building/house concept and technologies which can be commercialized.
In residential buildings, energy conservation through the application of high performance envelopes [9, 10], ventilation [11, 12], energy efficient lighting [13] and appliances [14] is becoming common in developed countries such as Japan [4, 15]. In some residential buildings, installation of non-conventional energy utilization devices such as solar thermal collector [16], photovoltaic panels [17] and even wind turbines [18] have been done.
The development of the energy generating home (EGH) in the utilization of both on-site and off-site renewable energy such as sources from solar energy, low grade geothermal energy, wind energy and biomass [19]. Through the feed-in tariff (FIT) mechanism, the excess electricity generated by the home can be sold [20], thus reducing carbon dioxide emission in electricity generation for the grid line. In Japan, the feed-in tariff law was just implemented in July 2012 [1]. With the country’s new energy policy of renewable energy utilization with the goal of eliminating of nuclear energy sources [2], it is expected that utilization of renewable energy sources for the building sector will increase.
Therefore, investigation of the utilization of different sources of renewable energy for residential building is important so that we can understand its viability and feasibility in terms of on-site and off-site available energy sources, house technologies that could be used and developed to support the different energy sources, and application of laws governing the utilization of energy generation [21, 22]. Taking this situation into account, long term investigation through numerical evaluation is needed.
This paper shows the numerical investigation and evaluation of the single family detached house with the scenario for the utilization of different sources of renewable energy, implementation of new technologies based on the Japan new energy policy and the feed-in tariff mechanism. It is highlighted in this paper that desiccant-based air-conditioning system is primarily utilized as compared to previous research works for the energy efficient houses which utilizes typical air-conditioning systems [8, 23, 24]. The objective of this paper is to show the operational economic and environmental benefits of using alternative and renewable energy sources, and at the same time, the application of the new technologies coupled with these renewable energy sources. It is wort to mention at this stage of evaluation that investment cost is not considered in the economic analysis as the system is subject for field evaluation, actual analysis, equipment optimization and system evaluation.

Methodology
House and system description
This demonstration house is located in the company vicinity just inside the town of Tomiya, at the boundary of Sendai City (38.2667°N, 140.8667°E). The house comprises one floor of basement for the guest room, stock room, and guest toilet and shower (79.50 m2 floor area). The first floor is for the living room, dining room, kitchen and toilet (79.50 m2 floor area plus 14.91 m2 winter garden area). The second floor is for the master bedroom, children’s room and for the toilet, shower and tub (79.50 m2 floor area) as shown in Fig. 1
Figure 2a shows the house floor plan, floor and external wall construction and the diagram of the total energy system coupled to the house. The house comprises 1 floor of basement for the guest room, stock room, and guest toilet and shower, and the first floor for the living room, dining room, kitchen and toilet and winter garden area. The second floor is for the master bedroom, children’s room and for the toilet, shower and tub. Figure 2b shows the shows the schematic diagram of the whole system which comprises the thermal system, electric system and the desiccant-based heating, ventilating and air-conditioning systems. The desiccant-based HVAC system utilizes the heat from the solar energy and back-up water heater to support air-heating during winter time and hot water production. It is also used for desiccant regeneration during summer time. The ground borehole heat exchanger serves as back-up air cooler during summer time. The HVAC system has a maximum volumetric air flow rate of 340 m3/h which provides 30 % for the dining room, 30 % for the living room and 40 % for the children’s and master bedrooms. The HVAC air flow rate is metered according to the occupancy of the rooms. Each of the rooms shown in Fig. 1 such as living room, dining room, corridors, masters bedroom, child rooms, has supply and return air ducts for the HVAC system.