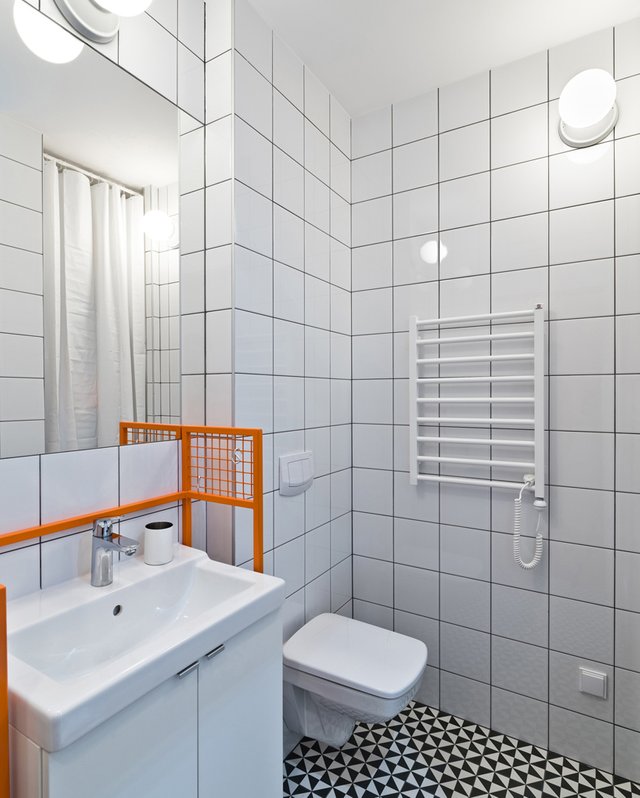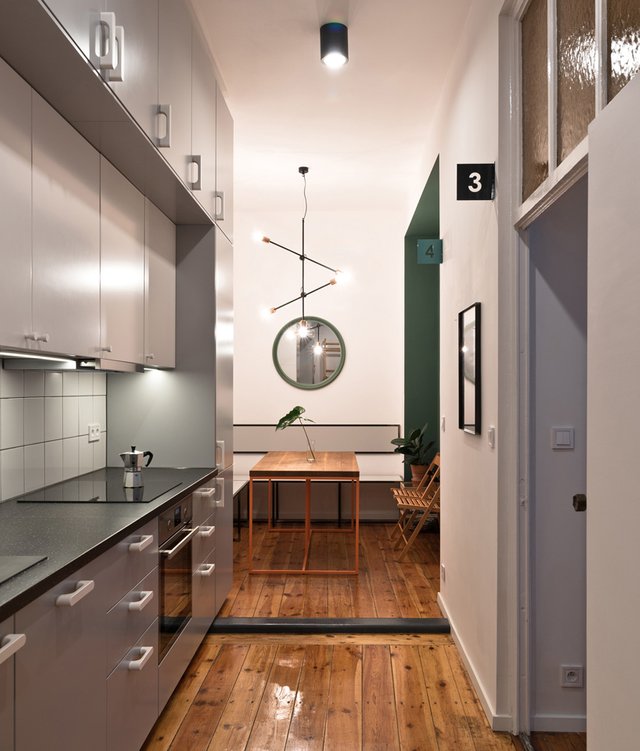That's how ideal housing should look for students
That's how ideal housing should look for students! Architects Agnieszka Ovsyany and Adam Verchynski turned an old apartment of 83 square meters. meter in the student hostel.
The apartment, which is located in a 1930s building in the center of Poznan, breathed new life: the architects divided it into four separate rooms and a common area in which there is a kitchen, a dining room and two bathrooms. Now this housing is ideal for students who decide to rent an apartment together.

When developing the plan for the future apartment, the needs of modern students were taken into account, but at the same time, the architects did not ignore the historical value of the building. They kept the original elements of the old apartment - doors, windows and wooden floors. The palette of the interior is aged in white and gray tones, with small inclusions of bright colors. In general, housing represents a beautiful balance of style and functionality.

The first student room.

The door of the second student room, overlooking the common kitchen.

Third student room.

The common space of the kitchen.

A compact wash-stand in a small bathroom. In total there are two bathrooms in the apartment: large and small, with only a sink and toilet.

Each room is numbered.

Corridor.

Large bathroom.

Detail of the working table at the radiator.

Plan of the apartment.

Axonometry.

img credz: pixabay.com
Nice, you got a 4.0% @minnowbooster upgoat, thanks to @simonseb28
Want a boost? Minnowbooster's got your back!
The @OriginalWorks bot has determined this post by @simonseb28 to be original material and upvoted(2%) it!
To call @OriginalWorks, simply reply to any post with @originalworks or !originalworks in your message!