Reinforced concrete columns work, what is needed?
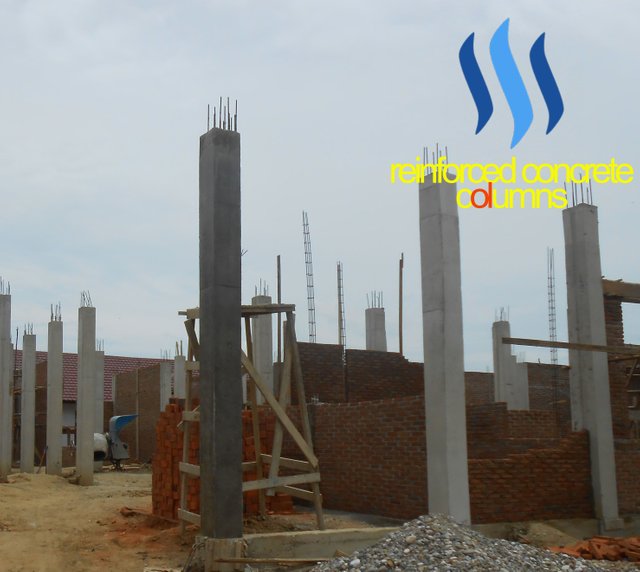
Columns are designations for pillars that serve to pass a compressive force on a building; columns are structural elements that act as roof load supports and other building loads.
The compression force received by the column will be continued up to the foundation and neutralized with strong ground compressiveness.
If on the principle of distribution of the load column can not accept the load, then the column will be damaged and cause the building defect until it can not be used.
The building engineer will analyze and design the dimensions and elements of the column according to the need, in this design process the engineers are required for the design results are not wasteful and resistant to the pressure that arises.
According to Wang and Ferguson the columns are divided into three types:
- Column Tie
- Spiral Column
- Composite Column
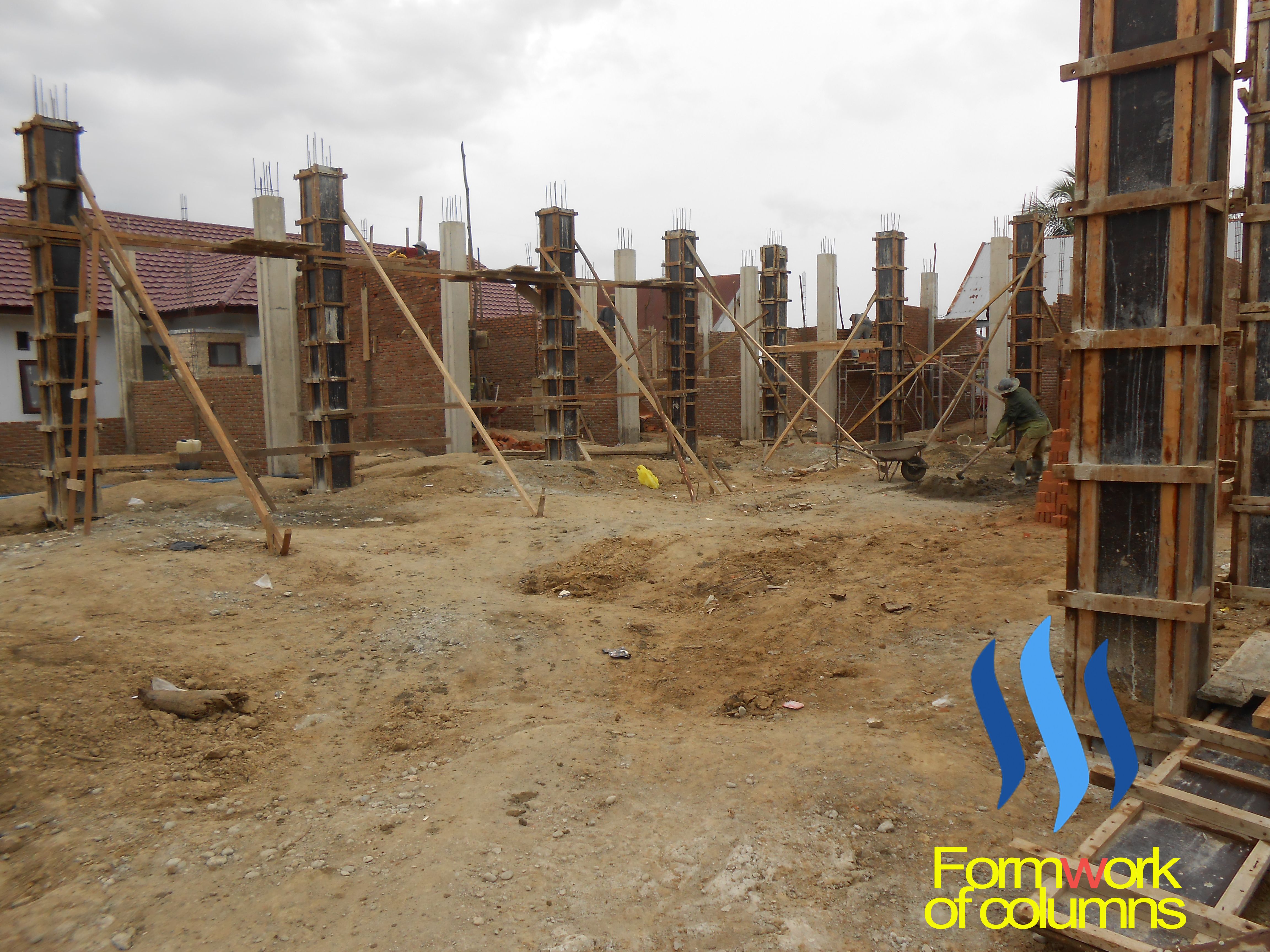
In a simple building the column is divided into two types.
- Main Columns
The main column is the column that sustains the main load as its task, the main column function is to support the load of the roof, walls and floors (on the building more 1 floor). - Practical columns
Practical columns serve as auxiliary to the main column in supporting the load and as a wall binder, the function of the practical column is to strengthen the wall encounter, binding the wall so as not to collapse at a certain distance.
At the beginning of human civilization, columns have not been fully used because humans still live caves that are created from nature or are deliberately created.
When humans leave the cave and start building simple houses of wood, columns or pillars are used, humans use wood as columns and others make trees as columns of their houses, such as houses built on trees.
Because extra maintenance is required and given limited timber resources in certain areas then the builders of these periods began to use rocks as columns, the stones are stacked and some are carved.
The use of stones as columns eventually become boomerang, because in some earthquake disaster the column is only able to accept the load from above and unable to accept the shock load caused by the earthquake.
As a result many of the magnificent buildings built at that time were destroyed and resulted in casualties.
After a period of industrial revolution the material of the columns has finally changed, heavy steel has finally become an attractive option, because in addition to saving employment also save costs.
Heavy steel columns are the impact of manufacturing materials and many buildings in big cities use them.
Lack of heavy steel at that time was not resistant to heat so that the steel will melt, unimaginable if there is a fire in a building then the building will melt and there will be many fatalities.
Because of these shortcomings the engineers finally found a solution to combine steel / iron with concrete material as we know it now.
iron wrapped with concrete resulting in non-corrosion reinforcing steel is also heat resistant, and the nature of reinforcement that serves to receive many types of pressure, such as pressure from the top, side and others.
After a little explanation of the columns then we will make the calculation of labor requirements and materials needed on the work of the column, especially the reinforced concrete column.
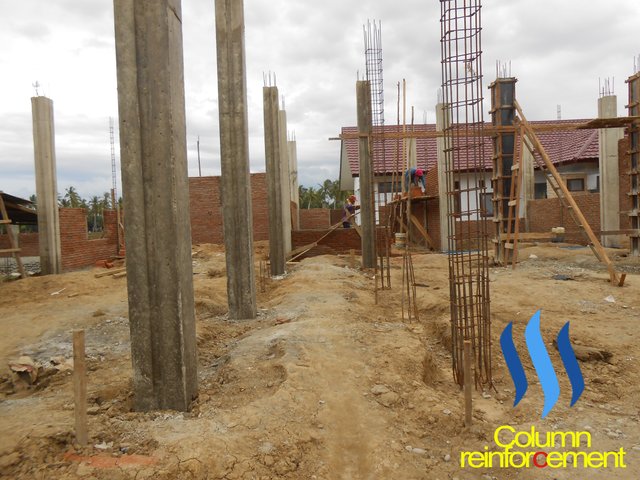
it is known 1 unit of main column with dimension length 0,30 m width 0,30 m and height 4,00 m using reinforcement 8 bar Ø12 and brace Ø8 with distance 0,15 m and use concrete type K-225, hence how many labor and materials needed?
To calculate labor requirement and material of reinforced concrete column work then I will calculate the required volume first, while the required volume is.
- Concrete Volume K-225
- Weight Iron Reinforcement
- Area Formwork
After the calculation I will use the technical analysis in accordance with Indonesian Analysis Standard to determine the needs of labor and materials.
- Concrete K-225
Is known .
| Information | Amount |
|---|---|
| Length | 0.40 m |
| Wide | 0.40 m |
| High | 4.00 m |
| Unit | 1 Unit |
Completion
| Information | Amount |
|---|---|
| Length x Width x Height = m3 | 0.40 x 0.40 x 4.00 = 0.64 m3 |
| Volume x Unit | 0.64 m3 x 1 Unit = 0.64 m3 |
| Total Amount | 0.64 m3 |
- Reinforcement
Main Reinforcement
| Information | Amount |
|---|---|
| Length | 4.10 m |
| Unit | 8 Units |
| Total Length | 4.10 x 8 = 32.80 m |
| The coefficient of iron Kg / m | 0.00616225xØbesi ^ 2 |
| Iron Diameter | Ø12 |
| Kg / m | 0.00616225xØ12 ^ 2 = 0.887Kg / m |
| Total Weight m x Kg / m | 32.80 x 0.887 = 29.106 Kg (I) |
Brace
| Information | Amount |
|---|---|
| Length | ((0.4-0.06) x4) +0.1 = 1.460 m |
| Amount | 4.00 / 0.15 + 1 = 28.667 units |
| Total Length | 1,460 x 28,667 = 41,853 m |
| The coefficient of iron Kg / m | 0.00616225xØIron ^ 2 |
| Iron Diameter | Ø8 |
| Kg / m | 0.00616225xØ8 ^ 2 = 0.394Kg / m |
| Total Weight m x Kg / m | 41.853 x 0.394 = 22.306 Kg (II) |
| Total number (I + II) | 29,106 + 22,306 = 40,411 kg |
- Formwork
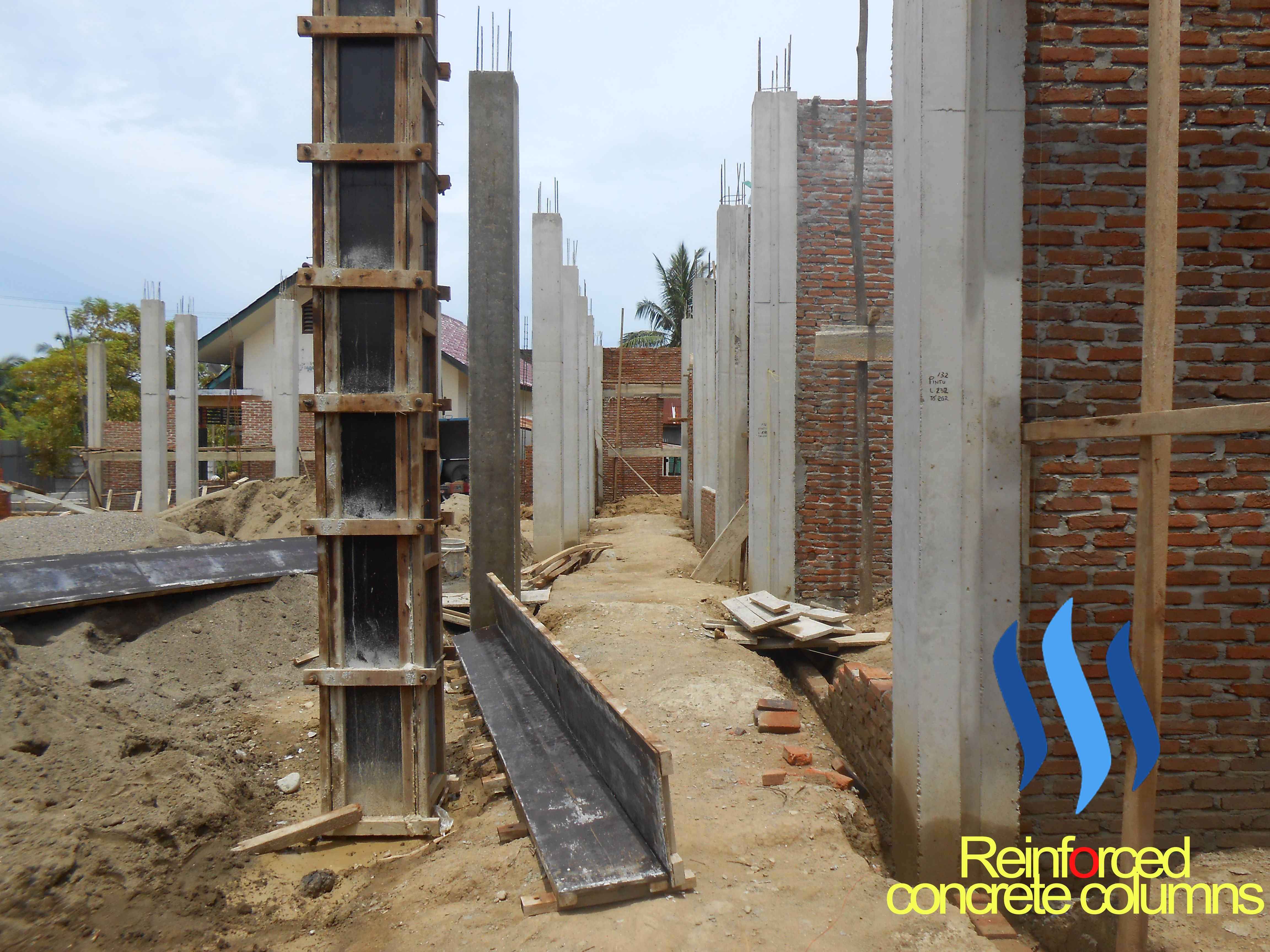
Formwork of columns should cover all sides and meetings to prevent the cement seeping out the formwork.
Is known .
| Information | Amount |
|---|---|
| Side of formwork | 4 Sides |
| Length | 0.40 m |
| High | 4.00 m |
| Use | 1 time |
Completion
| Information | Amount |
|---|---|
| (Length x height) x side x usage | (4,00 x 0,40) x 4 x 1 = 6,400 m2 |
| Total area of formwork | 6,400 m2 |
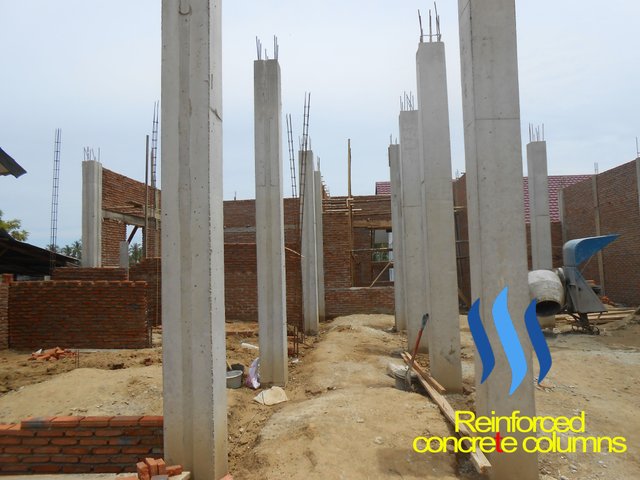
- Concrete K-225
To complete 1m3 of concrete K-225 is required.
| Information | Amount |
|---|---|
| Workers | 1,650 Person per day |
| Stonemason | 0.275 Person per day |
| Foreman | 0.028 Person per day |
| Overseer | 0.083 Person per day |
| Portland Cement | 371,000 Kg |
| Concrete Sand | 698,000 Kg |
| Pebbles Clean | 1,047,000 Kg |
| Water | 215 Liter |
Once we know the coefficient for 1m3 K-225 concrete work then to finish 0.640 m3 K-225 concrete is required.
| Items | Information | Amount |
|---|---|---|
| Workers | 1,650 Person per day x 0.640 m3 | 1.056 Person |
| Stonemason | 0.275 Person per day x 0.640 m3 | 0.176 Person |
| Foreman | 0.028 Person per day x 0.640 m3 | 0.018 Person |
| Overseer | 0.083 Person per day x 0.640 m3 | 0.053 Person |
| Portland Cement | 371,000 Kg x 0.640 m3 | 237,440 Kg |
| Concrete Sand | 698,000 Kg x 0.640 m3 | 446, 720 Kg |
| Pebbles Clean | 1,047,000 Kg x 0.640 m3 | 670,080 Kg |
| Water | 215 Liters x 0.640 m3 | 137,600 Liters |
- Reinforcement
To complete 1Kg Requests are required.
| Information | Amount |
|---|---|
| Workers | 0.007 Person per day |
| Blacksmith | 0.007 Person per day |
| Foreman | 0.001 Person per day |
| Overseer | 0.004 Person per day |
| Iron Reinforcement | 1,050 Kg |
| Concrete Wire | 0.015 Kg |
Once we know the coefficients for 1kg of the job of finishing then to complete 40,411 Kg of Spawning is required.
| Items | Information | Amount |
|---|---|---|
| Workers | 0,007 Person per day x 40,411 Kg | 0.283 Person |
| Blacksmith | 0,007 Person per day x 40,411 Kg | 0.283 Person |
| Foreman | 0.001 Person per day x 40,411 Kg | 0.028 Person |
| Overseer | 0,004 Person per day x 40,411 Kg | 0.162 Person |
| Iron Reinforcement | 1,050 Kg x 40,411 Kg | 42,432 Kg |
| Concrete Wire | 0,015 Kg x 40,411 Kg | 0.606 Kg |
- Formwork
To complete 1m2 of column formwork work is required
| Information | Amount |
|---|---|
| Workers | 0.660 Person per day |
| Carpenter | 0.330 Person per day |
| Foreman | 0.033 Person per day |
| Overseer | 0.033 Person per day |
| Wood class III | 0.040 m3 |
| Wooden nails (2 "-5") | 0.400 Kg |
| Oil Formwork | 0.200 Liter |
| Wood class II | 0.015 m3 |
| Multiplex 9 mm | 0.350 Sheet |
| Dolken wood Ø8-10 cm, length 4,00 m | 2,000 stems |
Once we know the coefficient for 1m2 of the deflecting column work to complete 6,400 m2 of column formwork work is required.
| Items | Information | Amount |
|---|---|---|
| Workers | 0.660 Person per day x 6,400 m2 | 4,224 Person |
| Carpenter | 0.330 Person per day x 6,400 m2 | 2,112 Person |
| Foreman | 0.033 Person per day x 6,400 m2 | 0.211 Person |
| Overseer | 0.033 Person per day x 6,400 m2 | 0.211 Person |
| Wood class III | 0.040 m3 x 6,400 m2 | 0.256 m3 |
| Wooden nails (2 "-5") | 0.400 Kg x 6,400 m2 | 2,560 Kg |
| Oil Formwork | 0.200 Liter x 6,400 m2 | 1,280 Liter |
| Wood class II | 0.015 m3 x 6,400 m2 | 0.096 m3 |
| Multiplex 9 mm | 0.350 Sheets x 6,400 m2 | 2,240 Sheet |
| Dolken wood Ø8-10 cm, length 4,00 m | 2,000 sticks x 6,400 m2 | 12,800 stems |
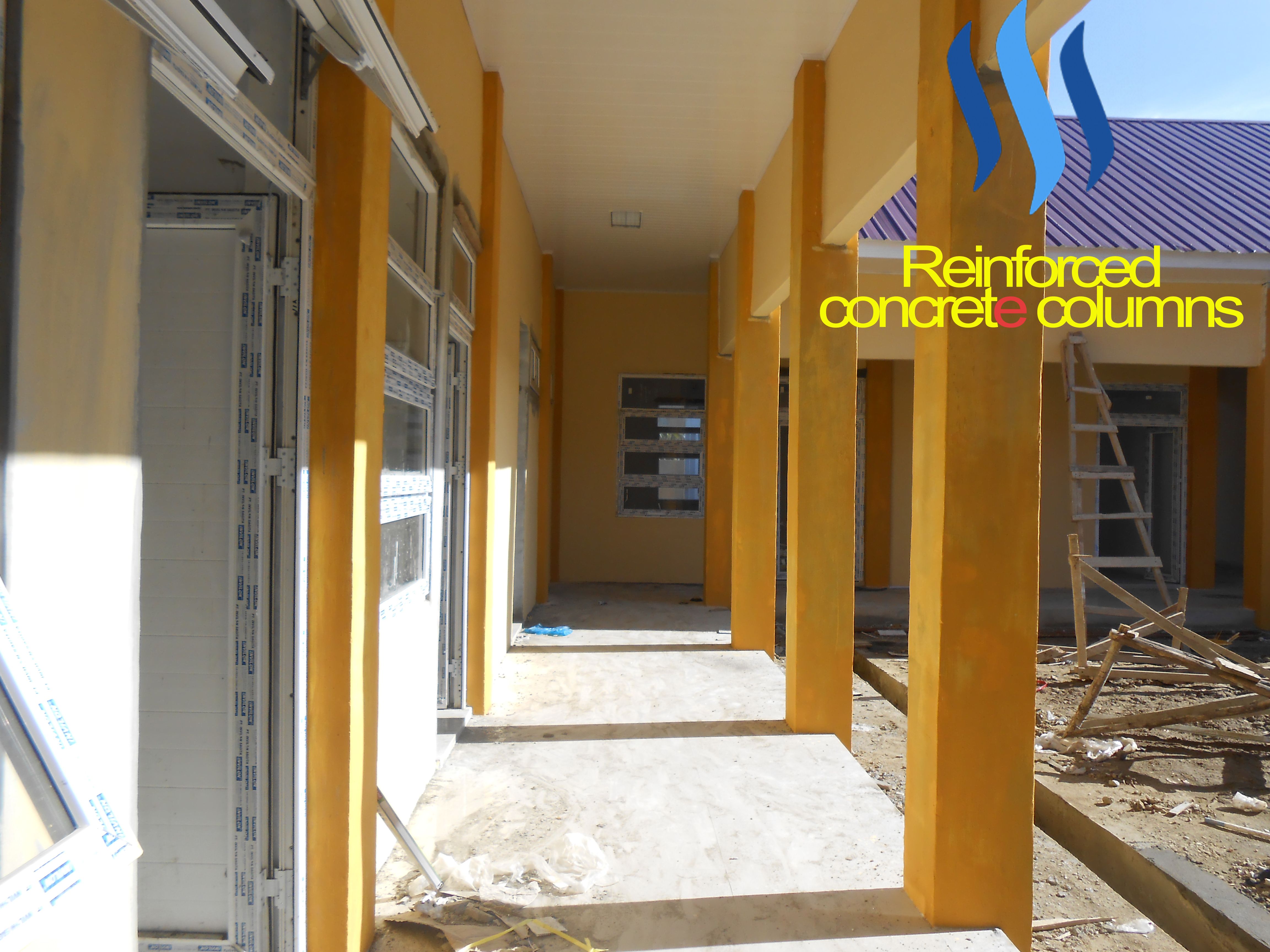
To complete the work of reinforced concrete columns with a length of 0.40 m, width of 0.40m, height of 4.00 m and using 8 Ø12 reinforcement bars as well as begel Ø8 with a distance of 0.15 m is required.
| Items | Amount |
|---|---|
| Workers | 5,563 Person |
| Stonemason / Blacksmith / Carpenter | 2,571 Person |
| Foreman | 0.257 Person |
| Overseer | 0.426 Person |
| Portland Cement | 237,440 Kg |
| Concrete Sand | 446, 720 Kg |
| Pebbles Clean | 670,080 Kg |
| Water | 137,600 Liters |
| Iron Reinforcement | 42,432 Kg |
| Concrete Wire | 0.606 Kg |
| Wood class III | 0.256 m3 |
| Wooden nails (2 "-5") | 2,560 Kg |
| Oil Formwork | 1,280 Liter |
| Wood class II | 0.096 m3 |
| Multiplex 9 mm | 2,240 Sheet |
| Dolken wood Ø8-10 cm, length 4,00 m | 12,800 stems |
This calculation is only an example and can be used by anyone, this calculation is in accordance with technical analysis of Indonesian National Standard and can be developed in accordance with the needs in the field.
With this calculation it is expected that young engineers can continue to develop knowledge until the realization of a better civilization.
This is all I can write on this occasion, for all the mistakes and lack of writing as a servant of God I apologize.
Thanks to friends who have visited this blog and provided constructive comments, as well as to the rest on scientists who are willing to sacrifice time to provide such knowledge today.
source:
www.wikipedia.org-Reinforced concrete
Do you love science? then join us at steemstem using @science tags and @steemstem, you can also chat with us at steemstem chat. channel.

Best regards @kharrazi
Congratulations @kharrazi! You have completed some achievement on Steemit and have been rewarded with new badge(s) :
Click on any badge to view your own Board of Honor on SteemitBoard.
For more information about SteemitBoard, click here
If you no longer want to receive notifications, reply to this comment with the word
STOPso no need to be in comment again ... hkhkhkh good luck always my friend.
hehehe, thank you for coming my friend @boyasyie :)
To climb steep hills requires slow pace at first. Have a nice day :)
thank you :)
great information @kharrazi my friend as always.
I'm fascinated by concrete work and construction in general, and you know your way around these things pretty well!
I just write what I know, hopefully useful to others. thank you for your visit to my blog brother @mcfarhat :)
Yey, thank you @steemstem, you're the best :)