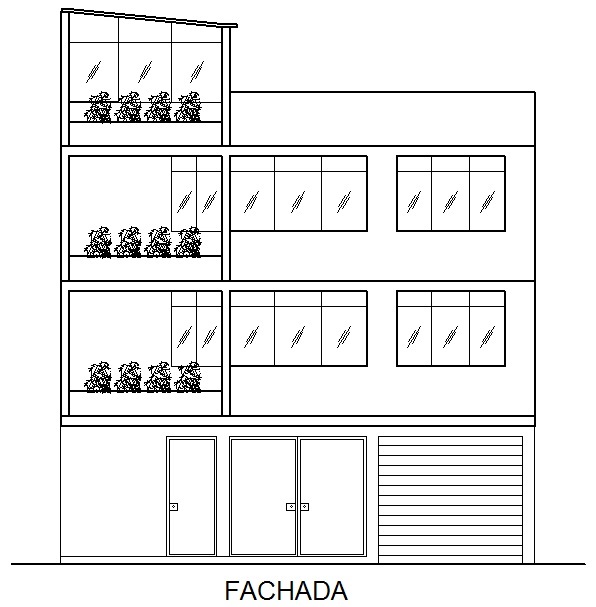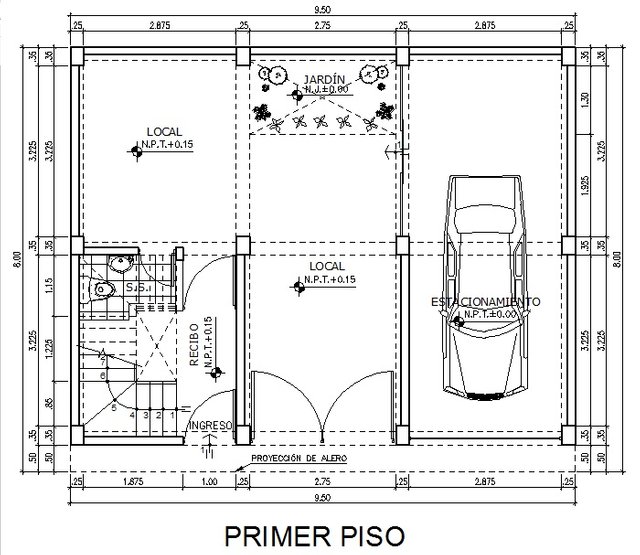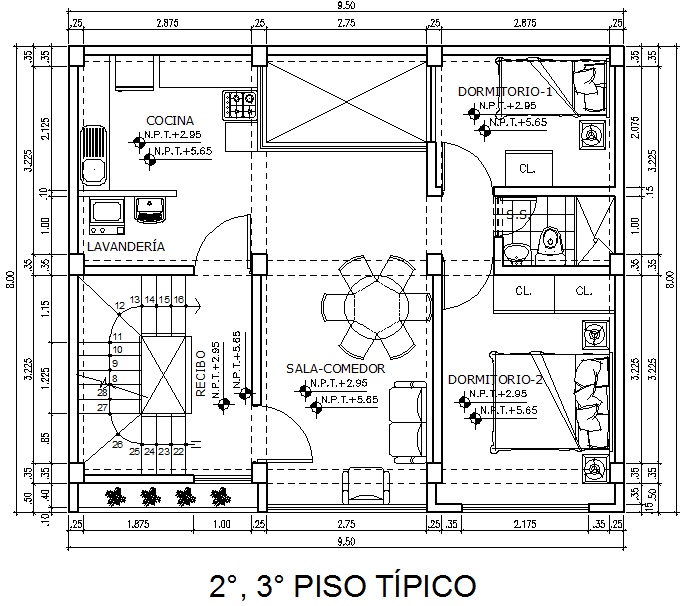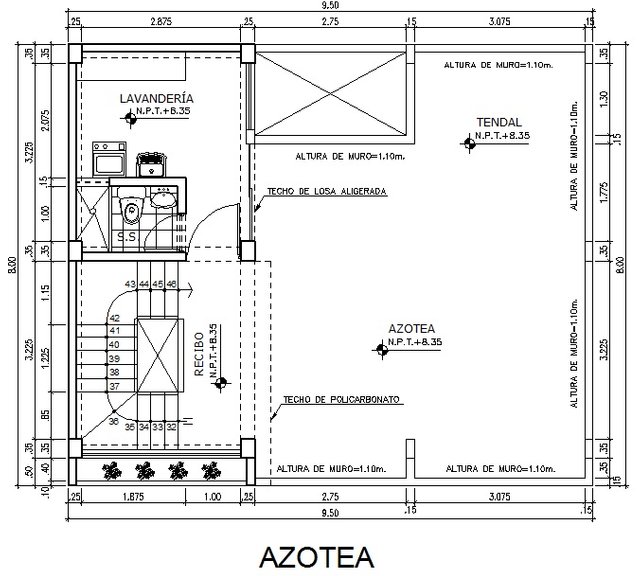Planos de una casa #05 de 9,5m. x 8m.

¡Hola a todos! Esta vez les comparto, los planos de una casa de 9,5m. x 8m. De 3 pisos+azotea. Área=76m².

Tiene el estacionamiento, el local, el servicio sanitario (S.S.), el jardín, el recibo y la escalera.

Se puede ver la sala-comedor, la cocina, la lavandería, 2 dormitorios, el S.S., el recibo y la escalera.

Llegando a la azotea está la lavandería, el S.S., el tendal, el recibo y la escalera.
Congratulations @planosdeunacasa! You have completed some achievement on Steemit and have been rewarded with new badge(s) :
Click on any badge to view your own Board of Honor on SteemitBoard.
For more information about SteemitBoard, click here
If you no longer want to receive notifications, reply to this comment with the word
STOPThank you!
Congratulations @planosdeunacasa! You have completed some achievement on Steemit and have been rewarded with new badge(s) :
Click on any badge to view your own Board of Honor on SteemitBoard.
For more information about SteemitBoard, click here
If you no longer want to receive notifications, reply to this comment with the word
STOP