Give your wife a kitchen 50% bigger than you think she needs! (MAYBE BIGGER!)
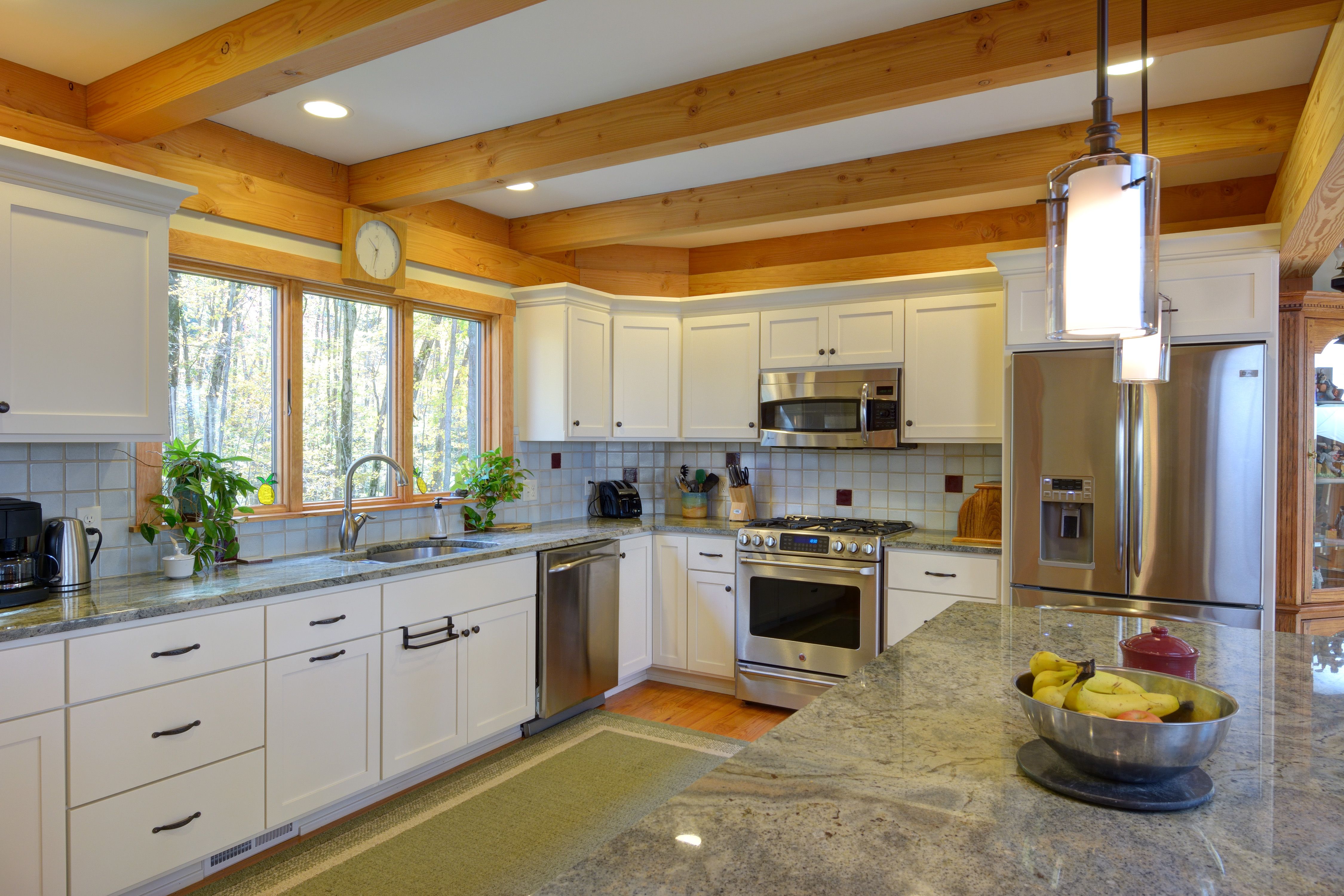
Of all the places in a new home to cut cost do not let it be in the kitchen!!!
After years of designing new homes for couples and seeing time and time again the kitchen become a low priority expense, I can't help but implore anyone thinking of building new or remodeling to give top priority and intense thought to the kitchen/pantry space.
I believe I can speak from personal experience as I really blew it when designing my home about nine years ago. My wife and I were young and inexperienced and I had only been designing homes for about a year. What did I know about kitchens?
The folly is completely mine! My wife actually begged me for a larger kitchen with more storage, seating and work space, yet I used every excuse I could think of to not accommodate the request. I compared the space to other people's that we knew, mocked it up with boxes to prove it was enough space, told fairy tales that everyone will use our living room when we entertain. None of it was really true, only slightly true. The main reason I didn't want to accommodate a larger kitchen was because it meant a larger home. Given our footprint, we couldn't take away space from other rooms, so we had to build bigger. That means square footage on two floors including the basement. In construction square footage really matters! I looked at the cost impact and didn't think it was doable. In hindsight, I should have redesigned the house in total or asked the bank for more money. Both were a hard pill to swallow.
My wife relented and we carried on with the smaller kitchen. The nice thing about the smaller kitchen was that we got the cabinets at an incredible deal. The downsides were soon made evident. We always liked to entertain friends and family and soon had parties in our new (yet unfinished) home. We soon discovered something that didn't seem obvious in our previous years living together and that's this...PEOPLE WON'T LEAVE THE KITCHEN! No matter how much coaxing, our guests were always determined to plant themselves in the kitchen.
This presented several problems.
- The space became unusable for food/drink prep.
- There was not enough space for seating.
- There was not enough space to spread out food.
- the hallway behind the kitchen became unable to navigate.
- It turns out there really was not enough storage
- We didn't plan for the right type of storage
All of this has led us to realize that the kitchen was the biggest mistake in building our home and that in the future we will have to renovate the kitchen into the exterior porch space to accommodate more space. Sadly, it's a porch we both love, but we think the sacrifice will be worth it. Again, my fault!
This first hand account gets me back to my main point...do not skimp on your kitchen! For women who are standing strong that this is your space, continue to fight for it. For men who are hesitant or couples that don't think they really need it, please rethink your position. In fact visit an earlier post I did to get a better idea of what I'm talking about.
https://steemit.com/design/@postandbeam82/why-you-should-let-your-wife-design-your-new-home
Why you should let your wife design your new home! - Steemit
So you've decided on the bigger kitchen, now what? Without diving into all the dream kitchens out there I want to give you just some kitchen basics and things to think about when it comes to storage. When we were building we didn't have the luxury of websites such as Houzz and Pinterest. Now those sites are a valuable resource for anyone building and renovating. You can quite literally get lost there looking at beautiful spaces. I would definitely start there for ideas.
THE WORK TRIANGLE
This is a basic concept of where appliances should be in relationship to each other. The main sink, the stove top and the refrigerator are the main pieces in a kitchen to be conscious of as you are working in the space. Mainly, because as you're cooking or baking you will spend the most time running back and forth to these three appliances. If you have double ovens or an oven separate from a cook top, they usually fall outside of the work triangle because you don't visit the ovens nearly as much. Below are some different kitchen configurations which show the work triangle.
Usually, there are some rules that accompany the triangle, but they're more like guidelines, with many kitchens ignoring them completely, but they are a good place to start. Not all kitchens can follow these basics due to design or space limitations.
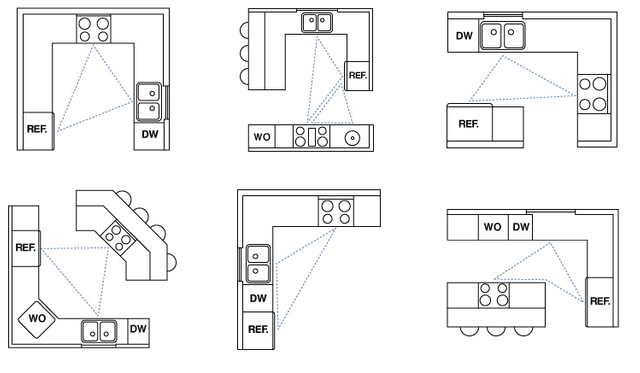
KITCHEN WORK TRIANGLE BASICS
- Each leg of the triangle measures somewhere between 4 and 9 feet.
- The total of all three sides of the triangle measures between 12 and 26 feet.
- No obstructions (cabinets, islands, etc.) should intersect a leg of the work triangle.
- Household traffic should not flow through the work triangle.
Again, these are guidelines and not the end all for designing the kitchen. You can imagine if you had an enormous kitchen that you would be trying to condense all of these appliances into one area just to justifythe triangle theory. This will really boil down to personal preference and how you use the space.
STORAGE
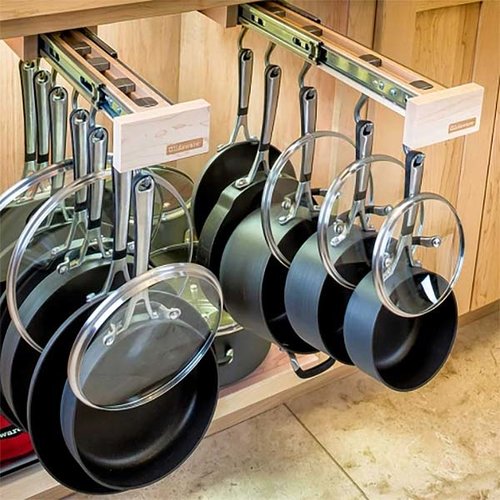
Almost as important as the size of the kitchen itself, is what goes into it. And I don't mean appliances. The appliances are givens for any kitchen and their sizes vary little. The storage I'm talking about is the cabinets themselves. Doors, drawers, slides, lazy susans, etc. All of the concepts of well thought out storage come together to make for a dynamite kitchen. If you have small appliances like a Kitchen Aid, that you can't live without, why relegate it to the pantry when it's not being used or have to look at all day on the counter top? Give it it's own personal space to be tucked away in, but ready for quick access.
This same concept goes for organizing the things that you use on a daily basis like pots and pans, lids, tupperware, pitchers, potholders, phone chargers and stationary, spices and cooking oils, even vitamins, supplements or medication. All these things that never seem to have a home, give them one!
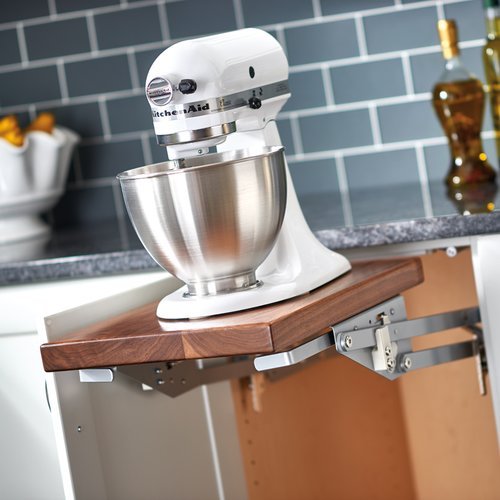
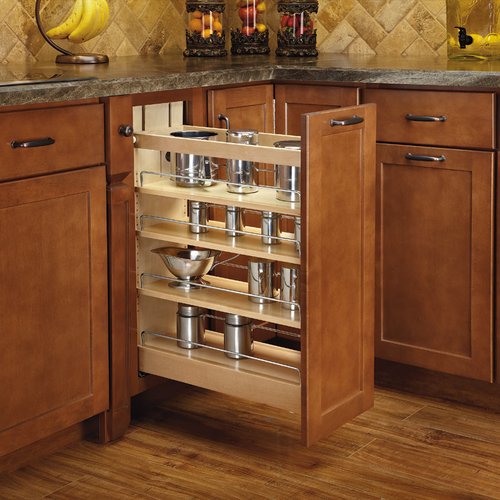
One company that has amazing products is REV-A-SHELF. Their products are not inexpensive, but well worth the cost. Trust me, you'll be happier you went the extra mile here.
So in closing guys, don't do a kitchen on the cheap! That's the space, the finish and the storage. I understand not every home or budget can accommodate the big dreams we all have, but designing a well thought out kitchen that works for the home and the occupants will be a real dream come true in the future!
Thanks for reading as always, and don't forget to check out my home designs at
http://www.postandbeam.com/
Habitat Post & Beam
Manufactures timber frame and post and beam homes, additions and commercial structures.
Casey