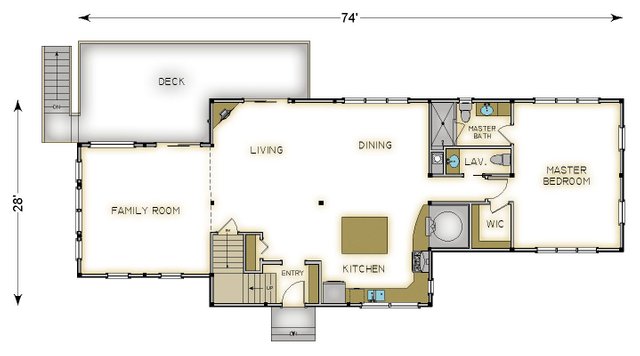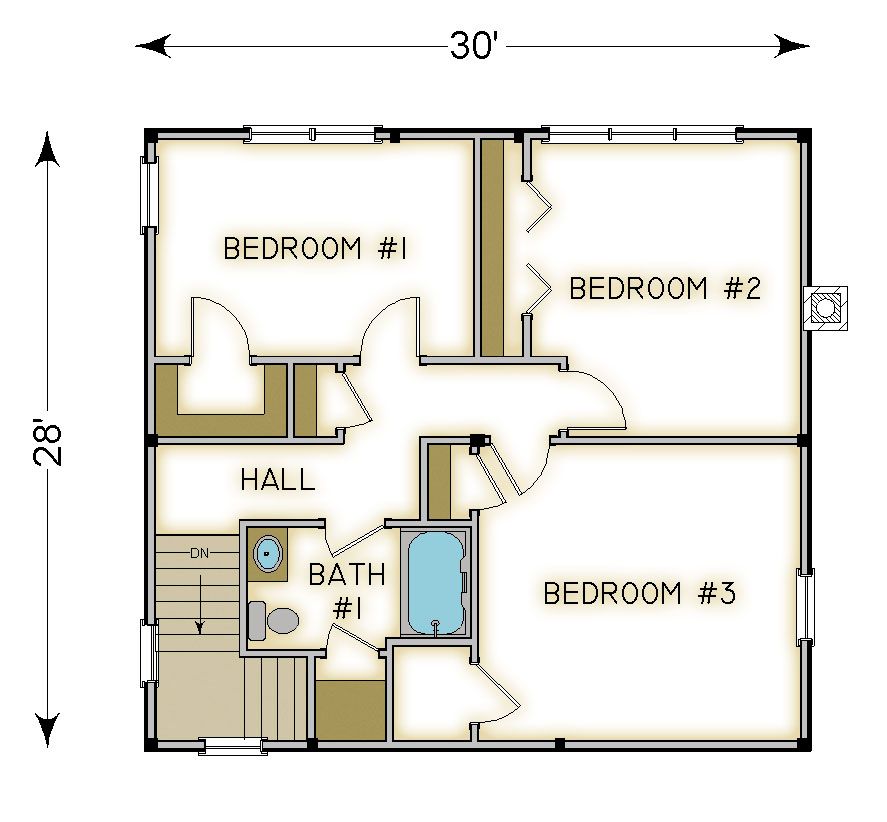Enjoying this beautiful Post and Beam with a view!


This traditional Cape design was built in the Northeast Kingdom region of Vermont close to several ski resorts. With plenty of living space, this is one of our most popular design.

The main level totals approximately 1700 S.F. Its center section is the living, dining and kitchen with a stairway to the second level.




Both main level wings have cathedral ceilings—one is a family room and the other is the master bedroom suite.



Upstairs (about 840 sq. ft.) there are three additional bedrooms with cathedral ceilings and a shared bath. The house sits on a full basement currently designed for utility/storage space.


Hope you enjoyed the design! Don't forget to like and share!
See more at http://www.postandbeam.com/
Casey