Norse House: Recapping Our Cabin Design in Iceland
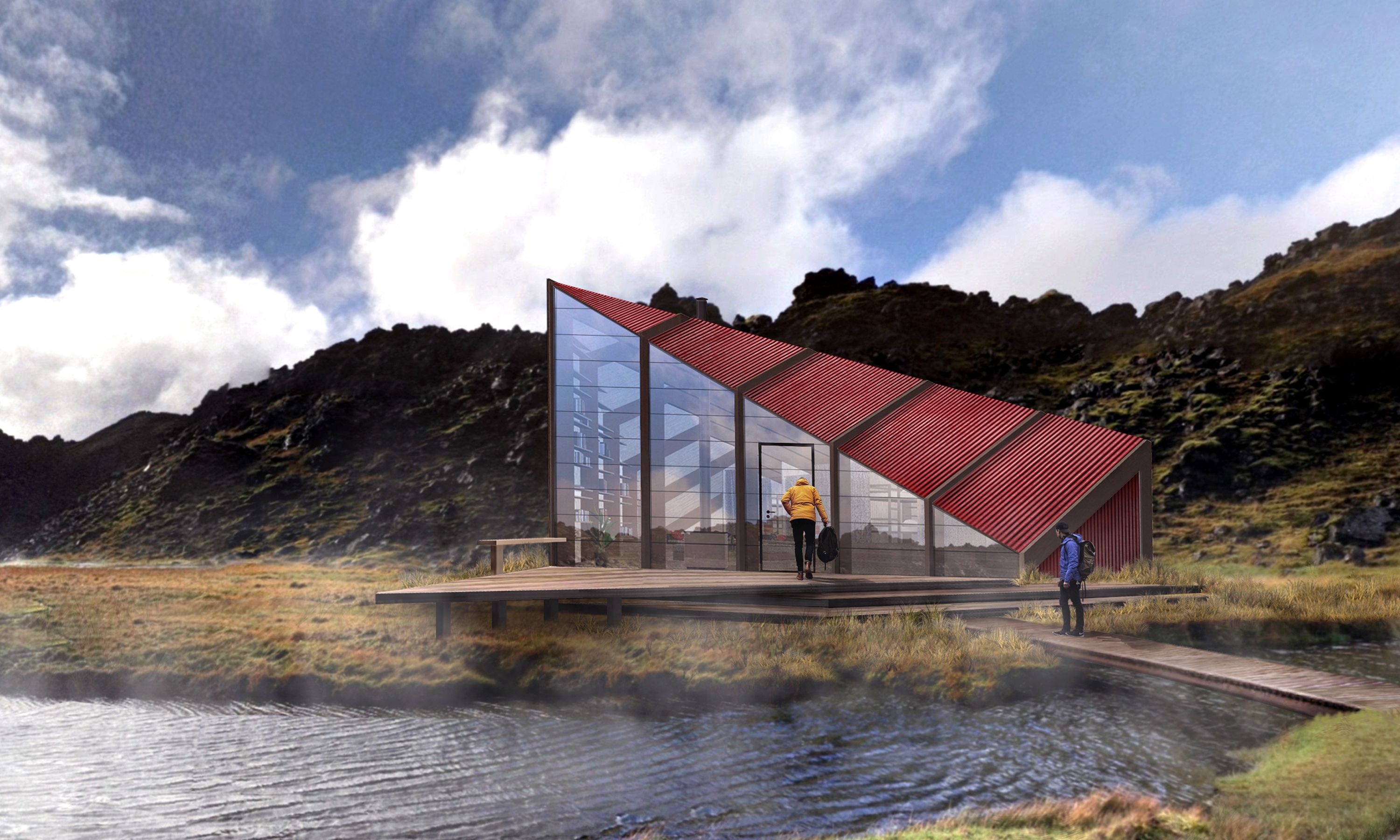
Designing a Trekking Cabin
In this post, I’ll break down the strategic thinking for Norse House, our design for an Icelandic trekking cabin. We decided as a company to enter an architecture competition to design a trekking cabin that would be placed along the many hiking trails in Iceland. We lost the competition, but it was fun to create the design strategy and some images to show what it could have looked like.
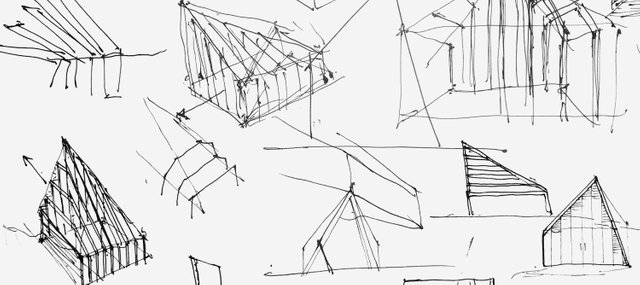
Brainstorming the Design Approach
It all started with discussing the challenges and opportunities surrounding the project. We discussed how we could create something special and unique for those looking to get a truly local and immersive experience in Iceland. We started brainstorming how we could make the cabin cozy to come back to after a long day of hiking. From a design perspective, we wanted to create a cabin design that would be highly functional and that would also be a tribute to the local architecture of Iceland.
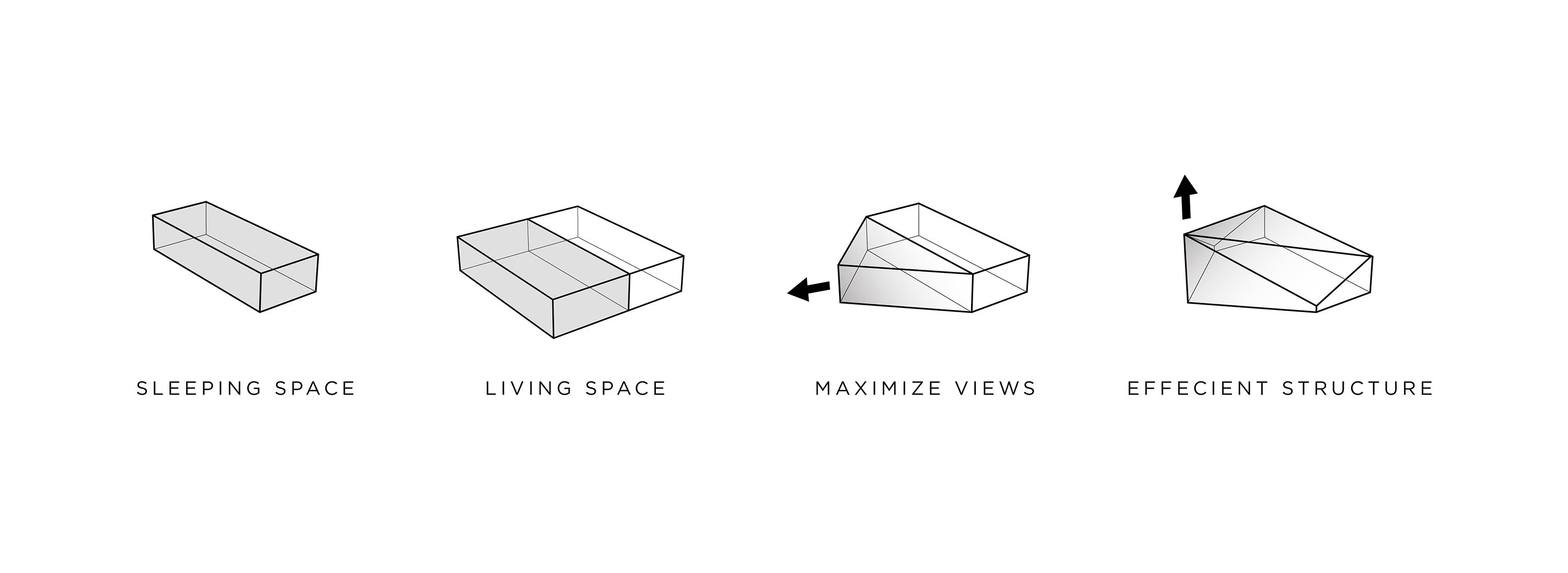

Generating the Form of the Cabin
It was important that the form and materials of the cabin respond to the programmatic requirements of the interior, the external environmental forces, site conditions and allow for views of the surroundings. When creating a 3d model in Rhino, we added the necessary square footage and added the program spaces as needed. The first and most important element to add was with sleeping space, then living space and functional spaces like kitchen and bathroom. By consolidating the beds, bathroom and kitchen along the back wall, the rest of the space is freed up for communal use.
As you’ll see in the diagrams above, we manipulated the form of the building form in order to accomodate these programs in an organized adjacency diagram. Then we tweaked the form to maximize views of the surroundings and lifted one point of the form up higher to create a sloped roof to make the windows even larger and to maximize the structural support. This is necessary especially in the winter with heavy snow loads landing on the roof. The geometric form is a result of these simple moves.
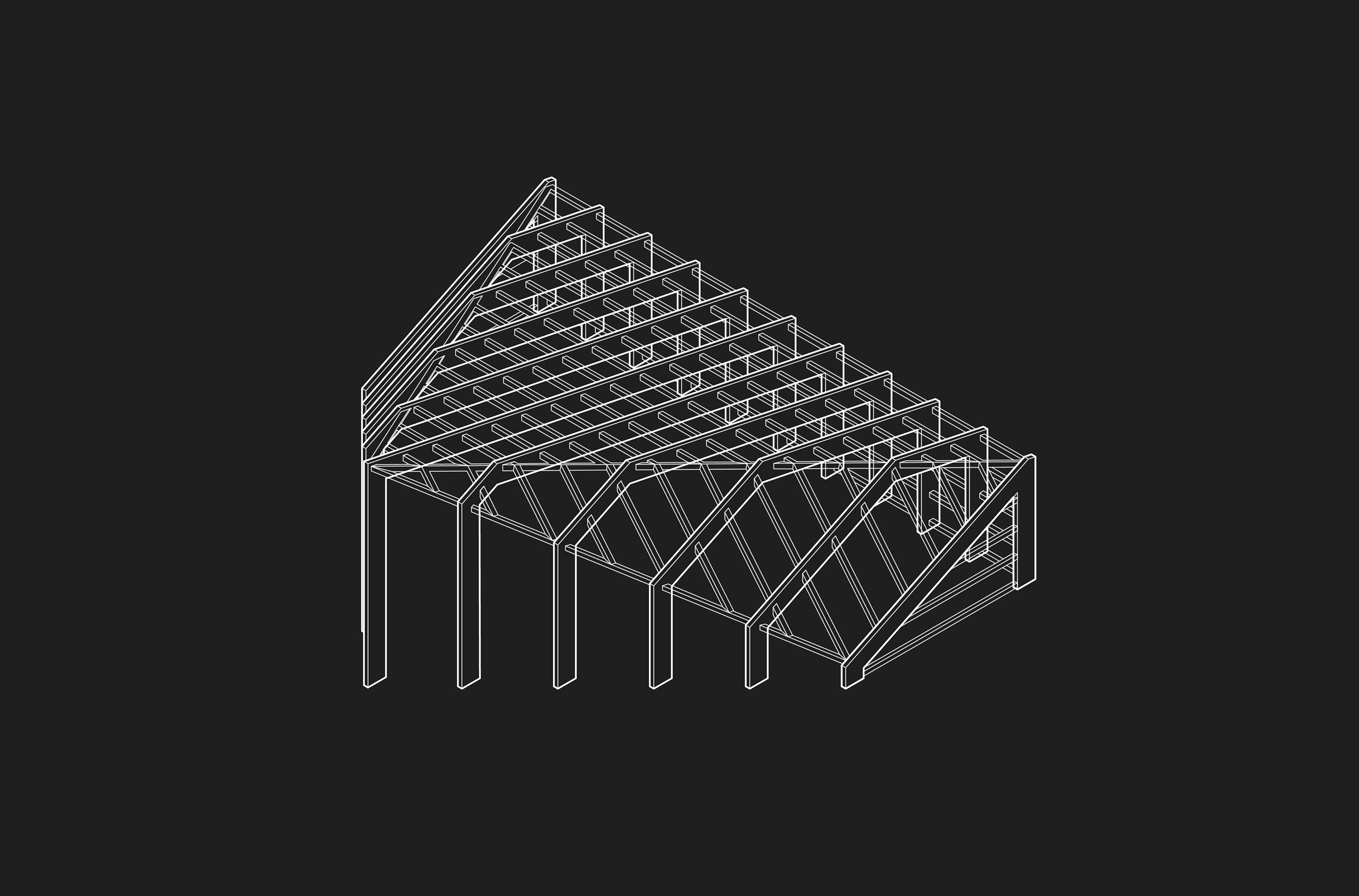
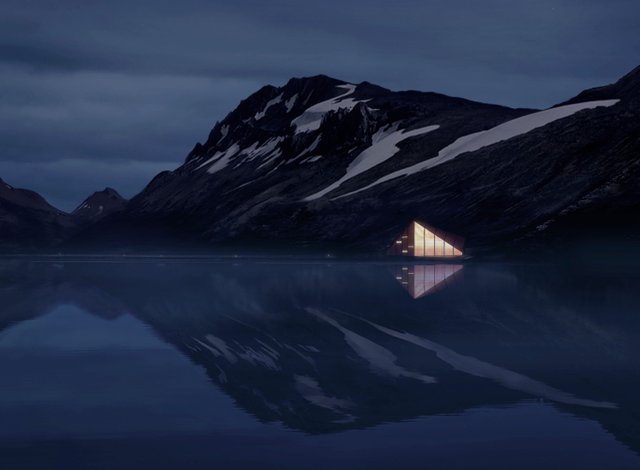
From Concept to Reality
The form of Norse House, essentially a modernized A-frame design, is composed of a wooden beam structure that wraps over the interior space, connected by cross-beams and clad in a corrugated tin roof that covers wooden panels and insulation. The wooden beam ribs allow for the space to feel open and tall, while also creating an interesting play on traditional wooden beam structures found in Iceland.
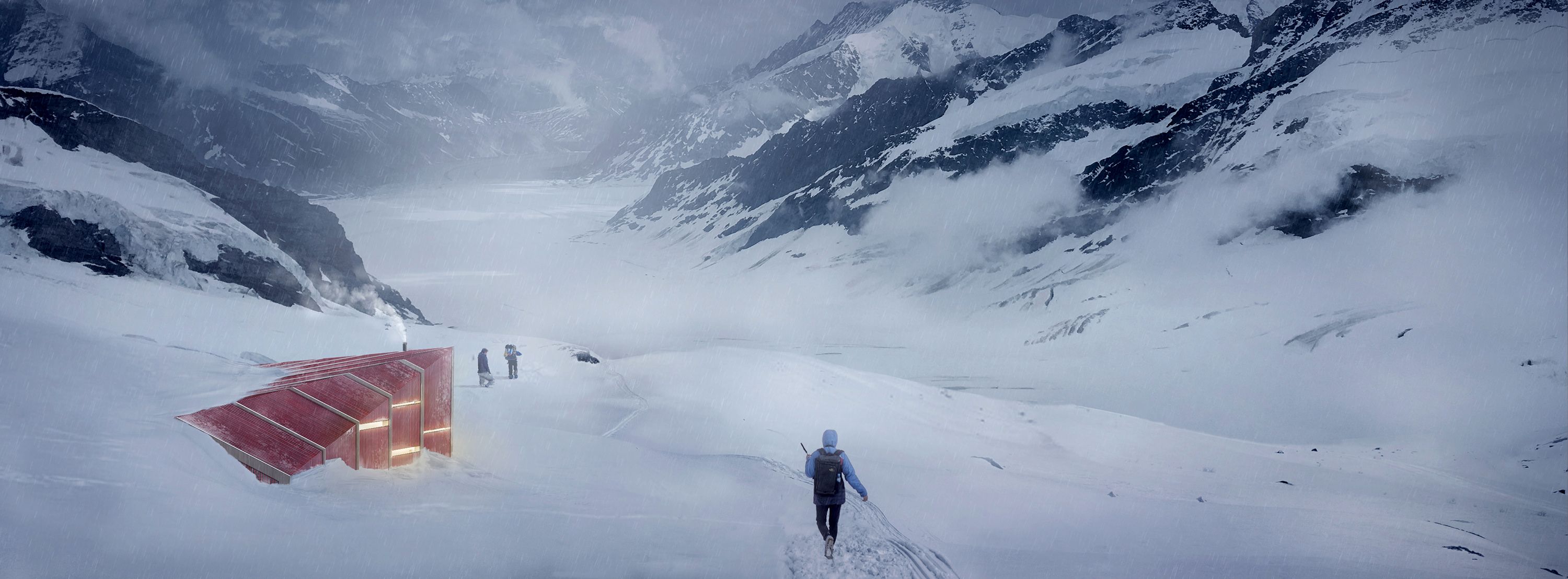
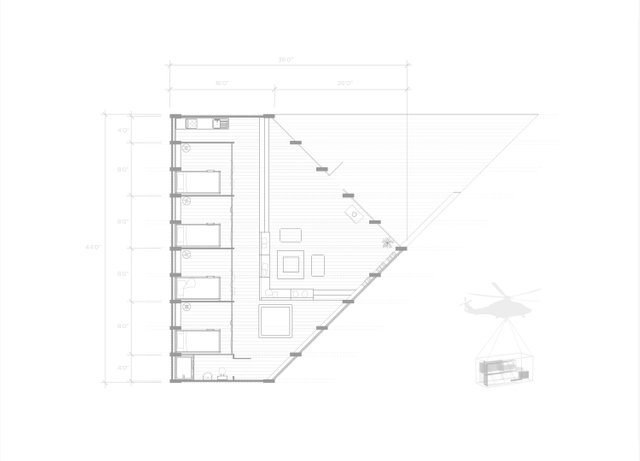
Designing for Efficiency and Comfort
Our design uses local materials that are easy to transport and are cost effective The slope of the roof and orientation of the corrugated metal also allows for water and snow melt to drain to the back of the roof, where it is collected, filtered and stored in the kitchen. A wood stove is located against the window wall, which offsets the cool air and evenly distributes heat throughout the space. Norse House is designed to be able to either stand alone on flat ground in the plains or to be built into the ground on mountains or hillsides in order to increase insulation.
All materials needed to construct Norse House fit into a single 20’ long shipping container that could be transported via helicopter to any remote hiking location.
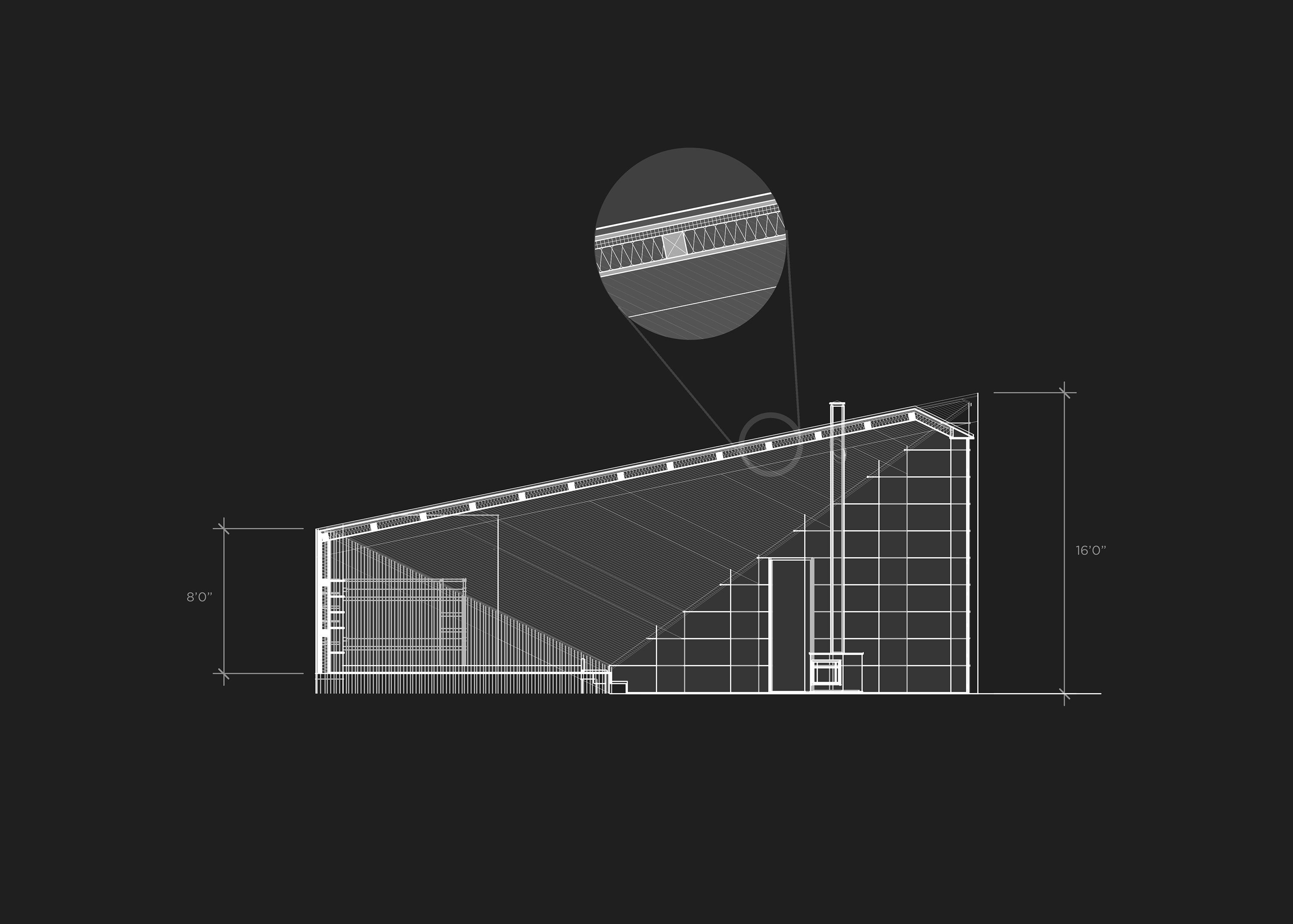

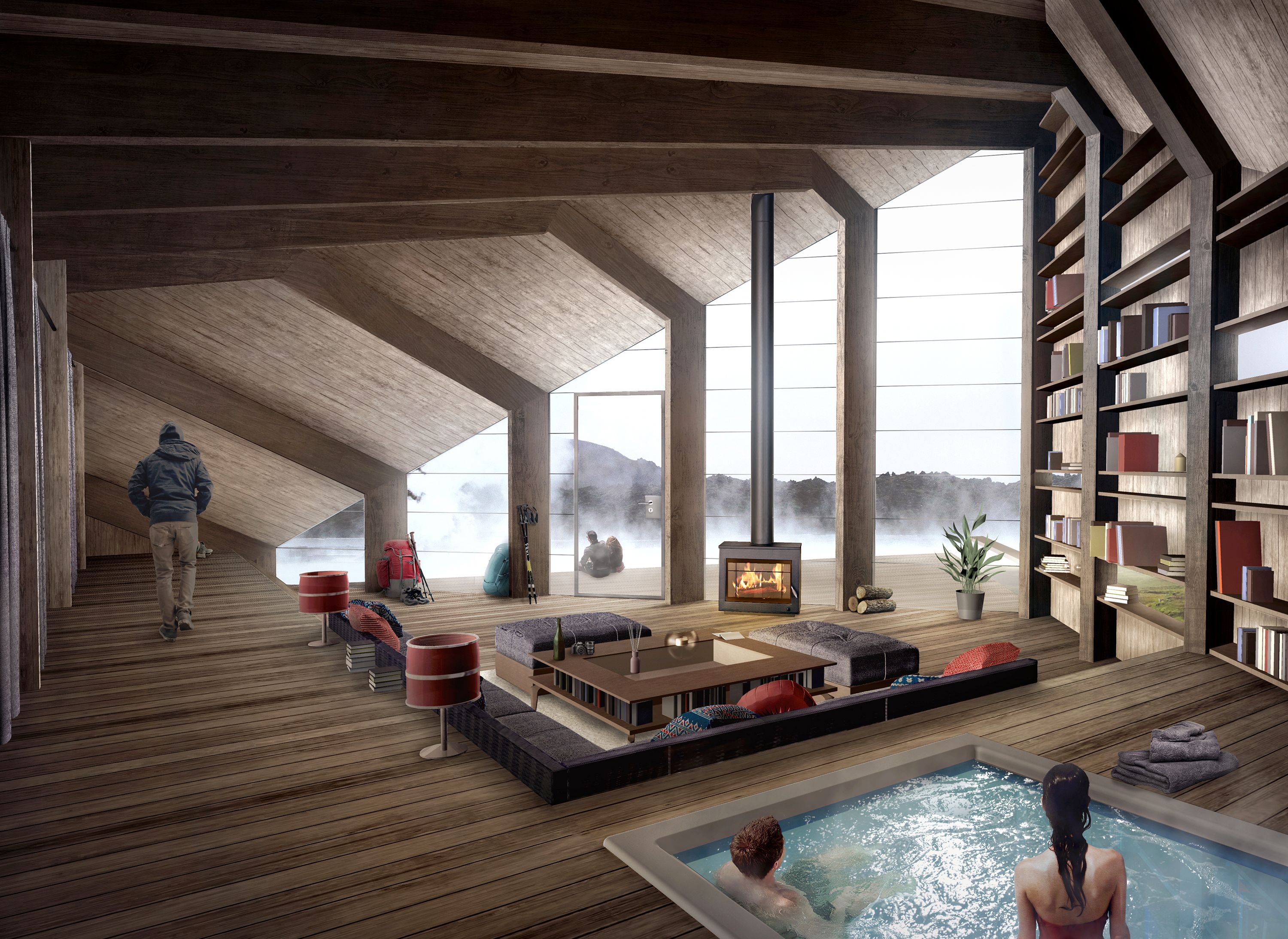
Staying at Norse House
Norse House is an ideal place for hikers to stay in Iceland in any season. There are eight bunk beds to accommodate a large group of visitors, a lounge area, a kitchen, bathroom, large bookcase/storage wall and even an interior hot tub. When approaching the cabin, hikers see the red tin roof and angular geometry, which makes a striking impression against the dramatic and beautiful landscape of Iceland.
I wish this place was real so that I could hang out in the hot tub after a long day of hiking in the snow. You can see more about Norse House on our website.
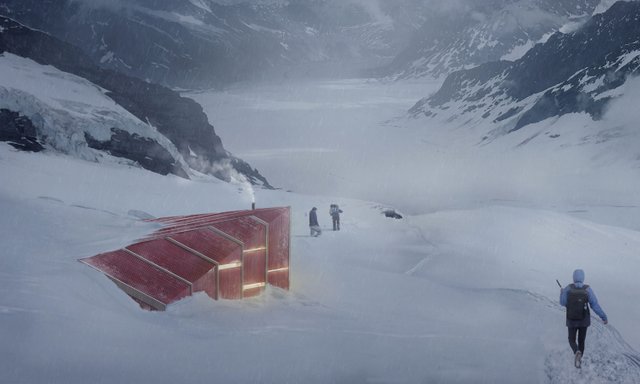
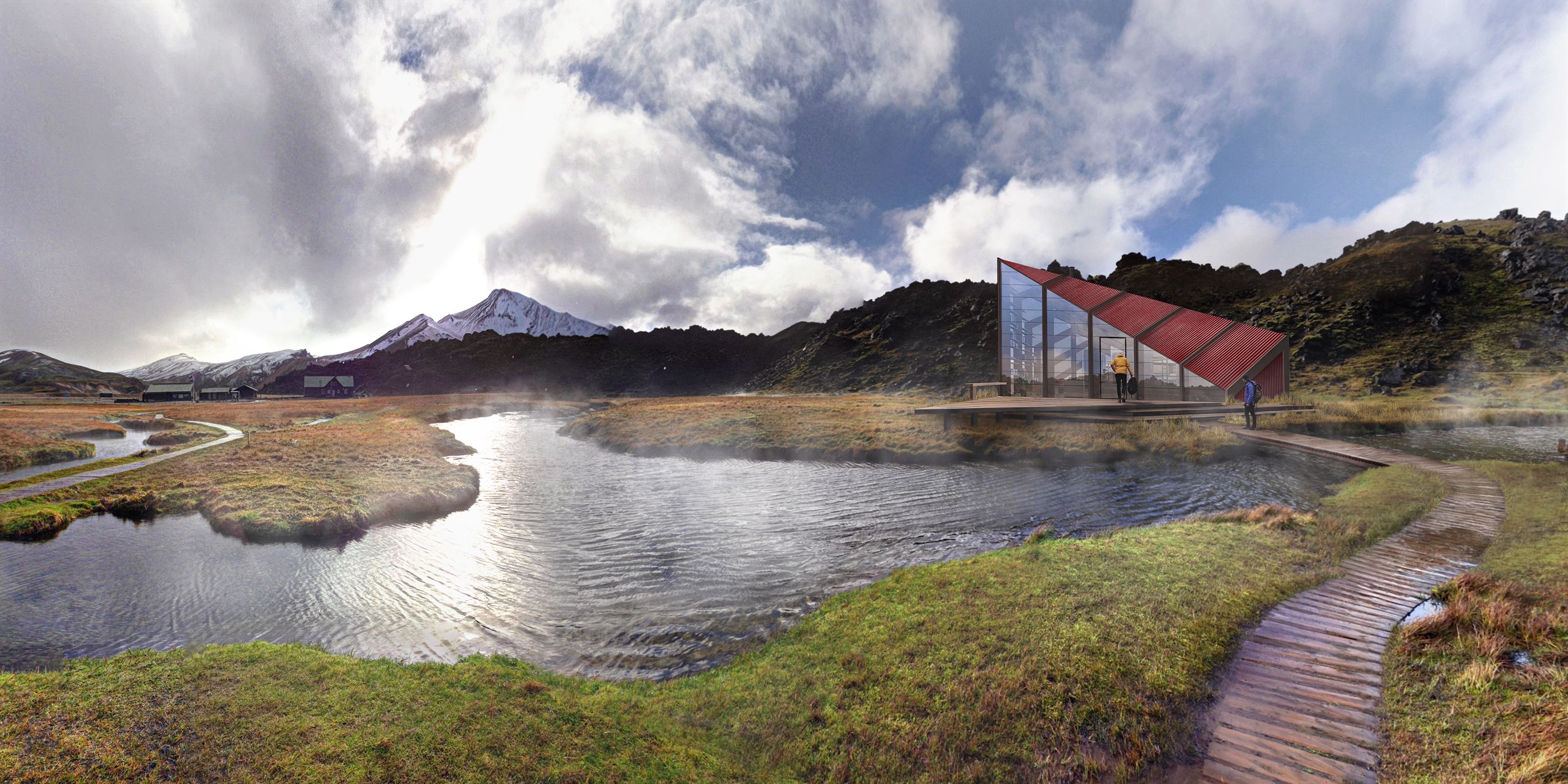
What do you say Steemians? Would you want stay here?
Ciao for now, Steemians.
- Weston (aka @design-guy)

Dude this is awesome. Convert this into a music studio and let's move there.
Wow, you put so much work into your posts!
10/10 i would stay there!
haha thanks @kvmin !!
I want to go to there. Love the way the roof embraces the local vernacular / form of surrounding landscape. Great post and story @design-guy!
Thanks! @voronoi you da best
this is unbelievably beautiful, i cant believe you lost the competition... i would absolutely stay there! thank you for sharing the design, i have been thinking a lot about structure efficiency lately.
thanks @shae-meyer glad you like it!
Planning a trip to Iceland in the near future. Your post gets me so excited about my visit.
Awesome! I'm jealous. I'd love to go there soon.