House Construction 101 : Part 1
Hello there,
This is a project I'm currently working on for one of my clients.I'm about half way through the build now. I'm going to show you what happened in the first couple of weeks.
Everything starts with the architectural design.
After the customer is satisfied with the compartments and appearance of the house, it can start with the execution.

This is how it should look at the end.
Tracing the ground footprint and digging the foundation
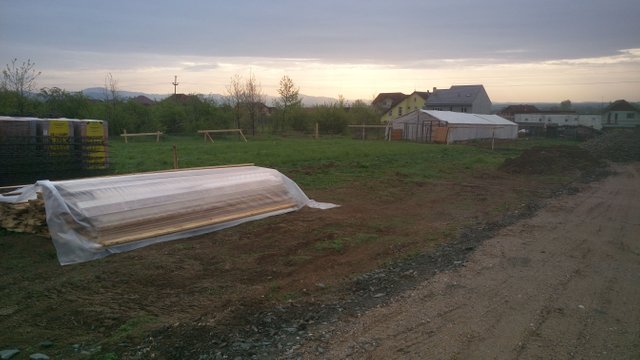
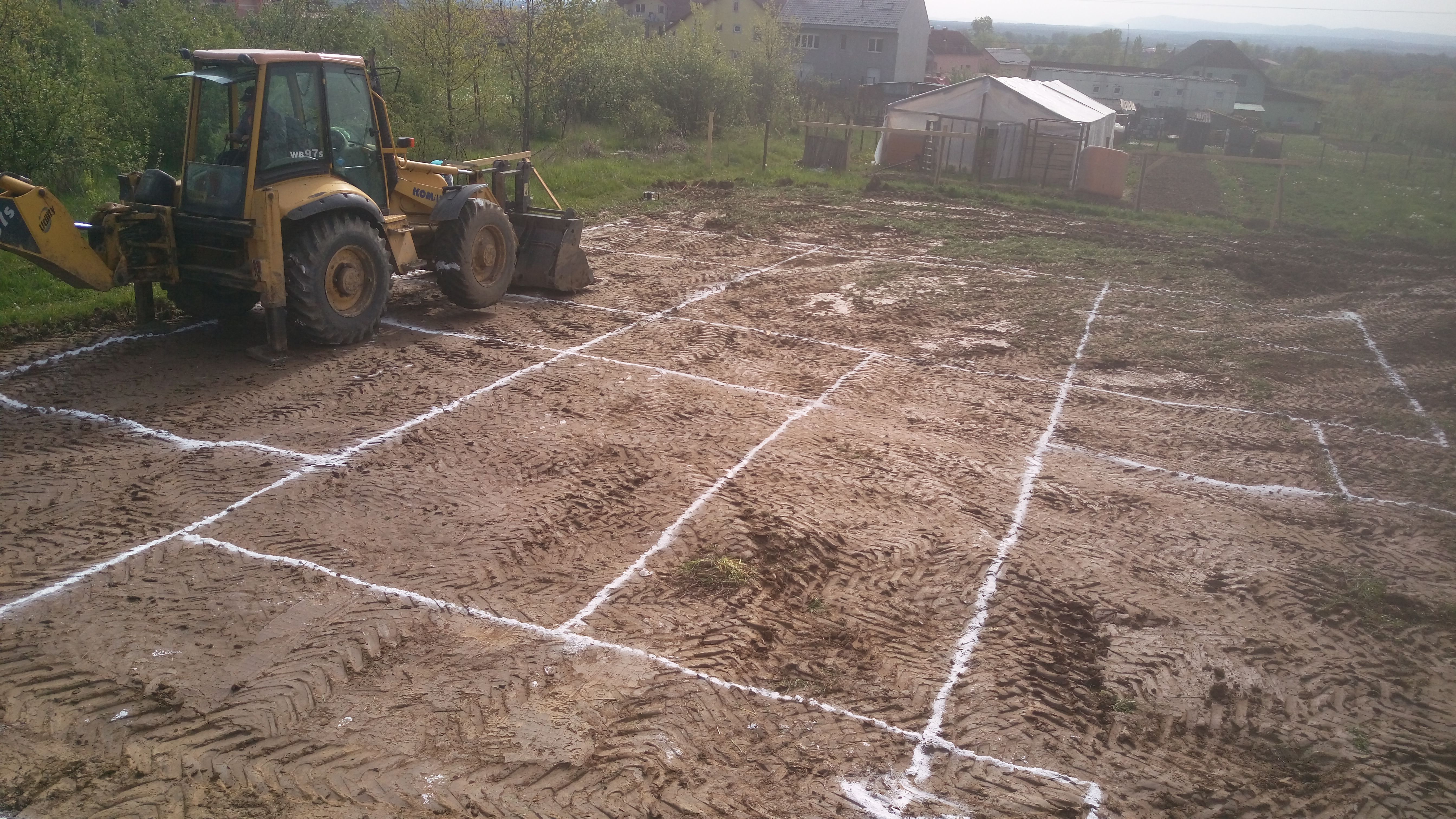
Placing lower armatures
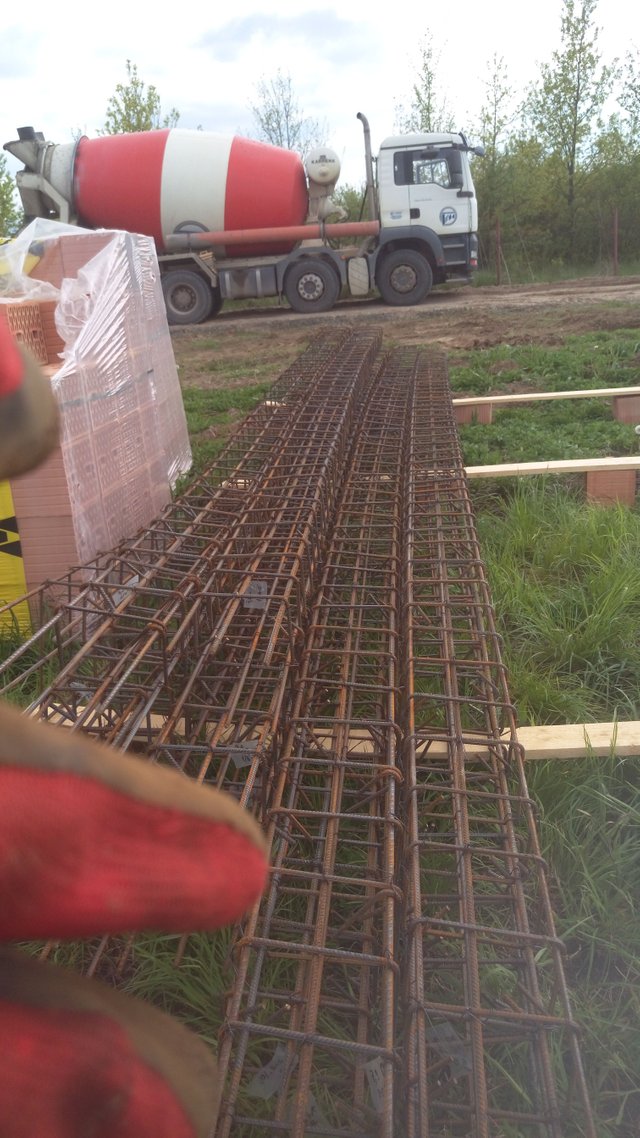
3.Pouring the concrete and verifying axles.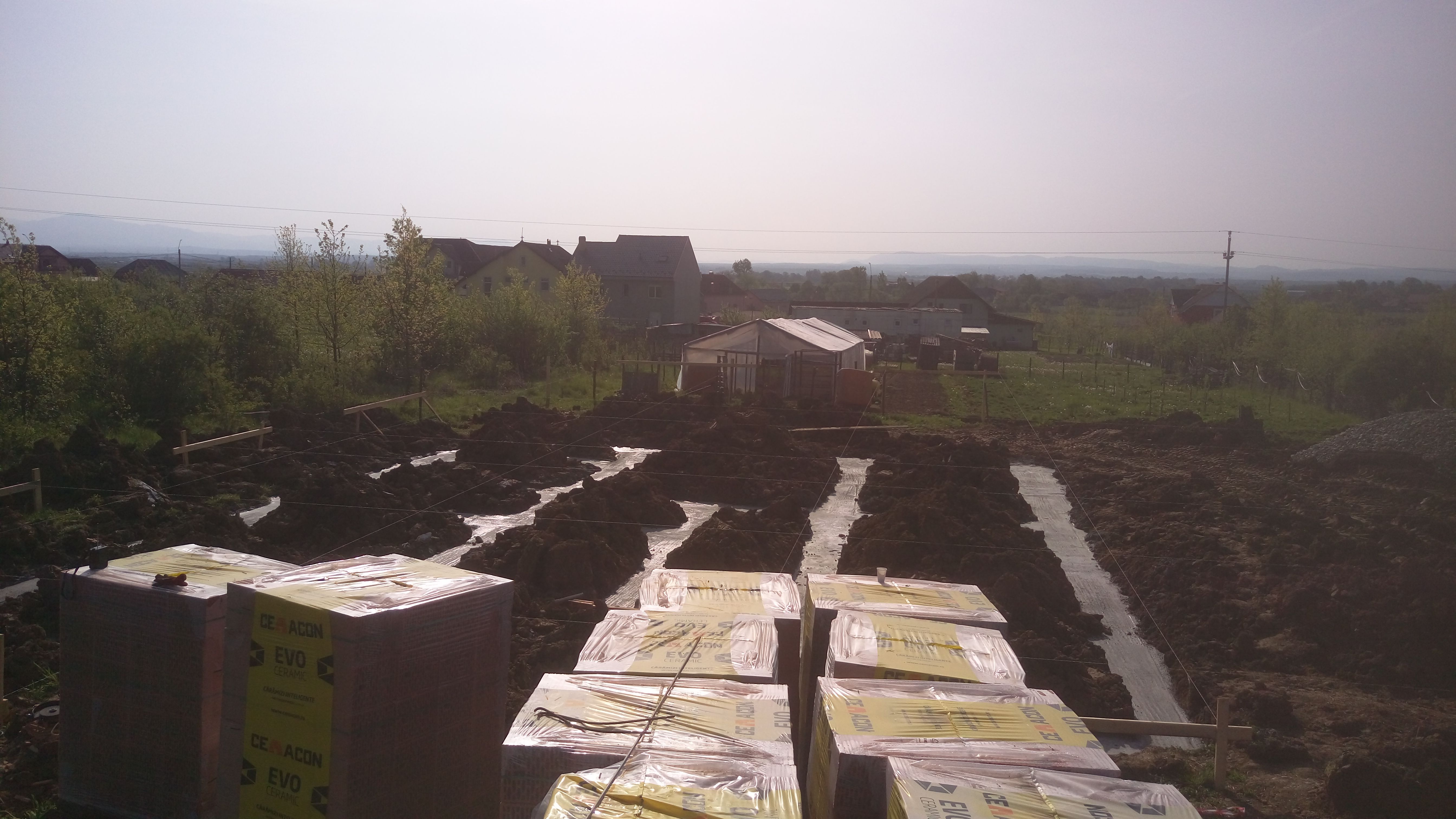
4.Molding and pouring elevations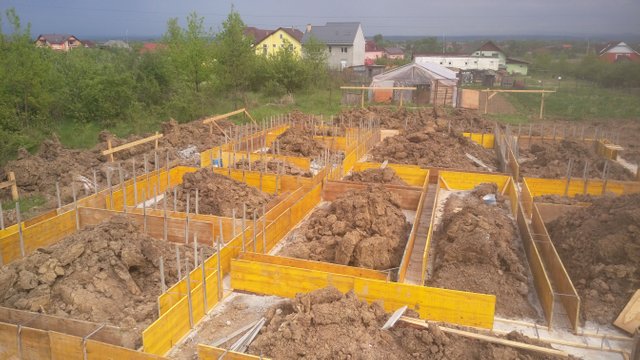
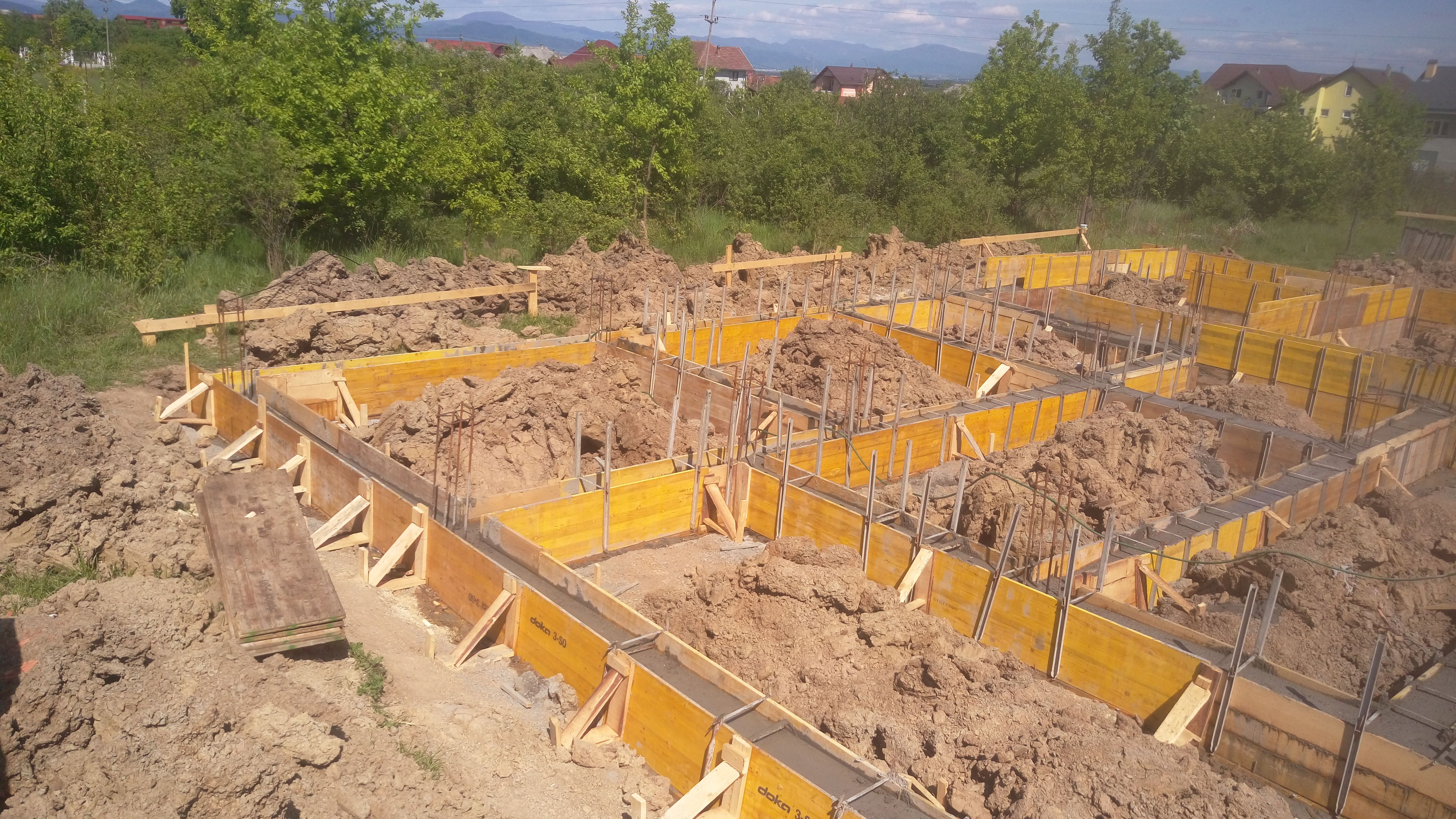
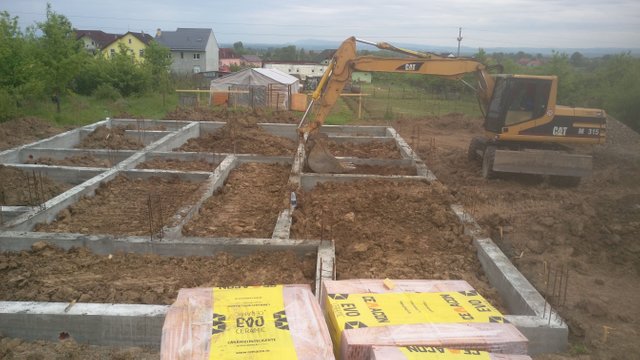
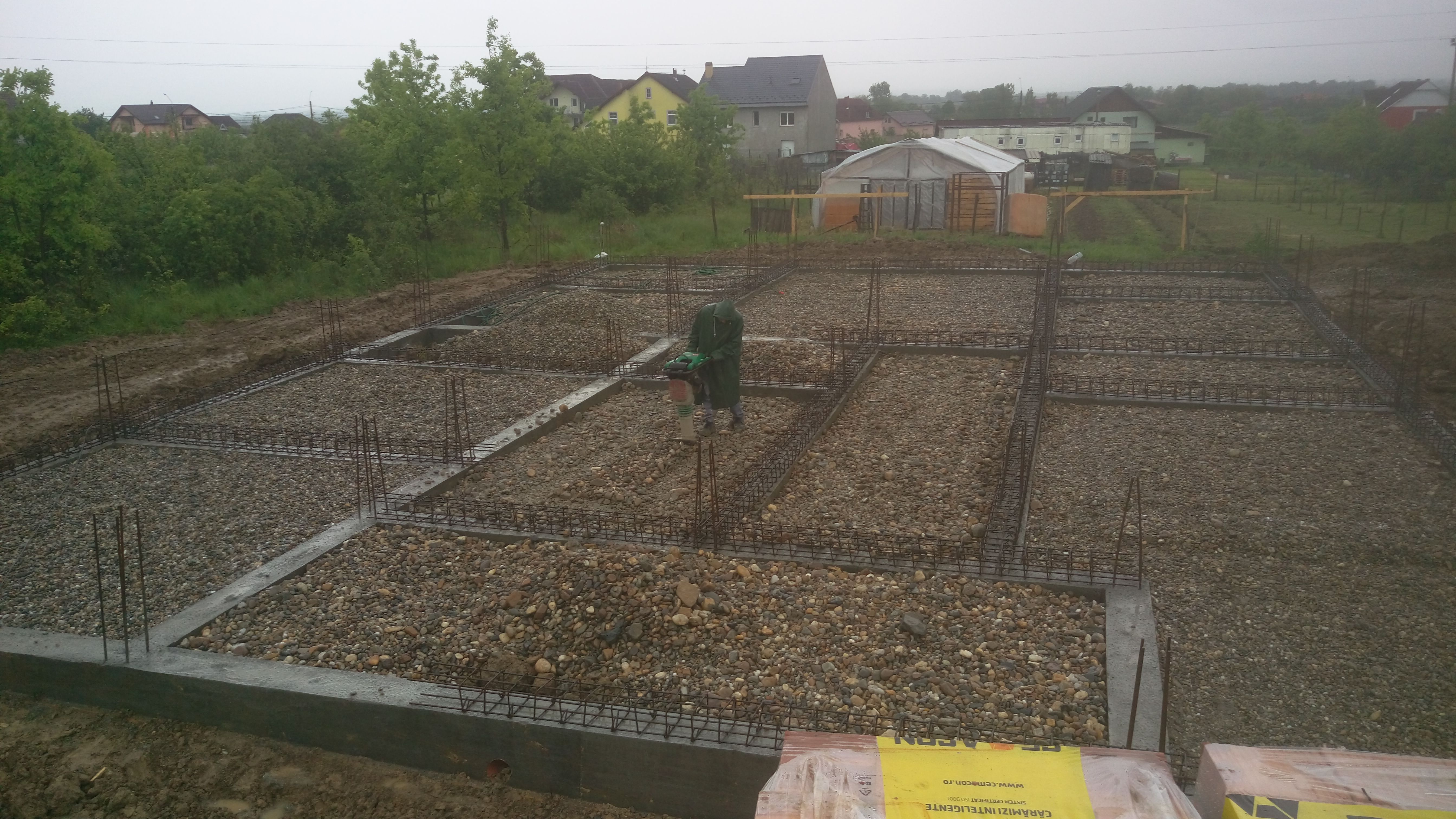
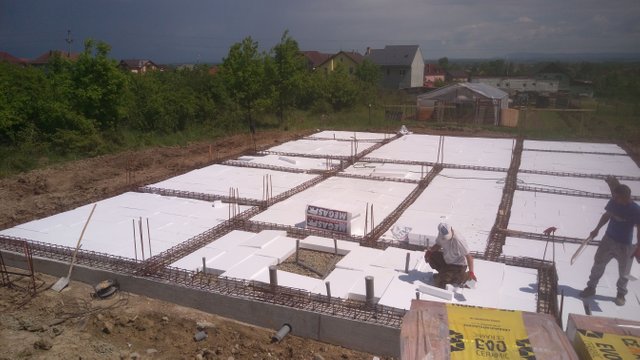
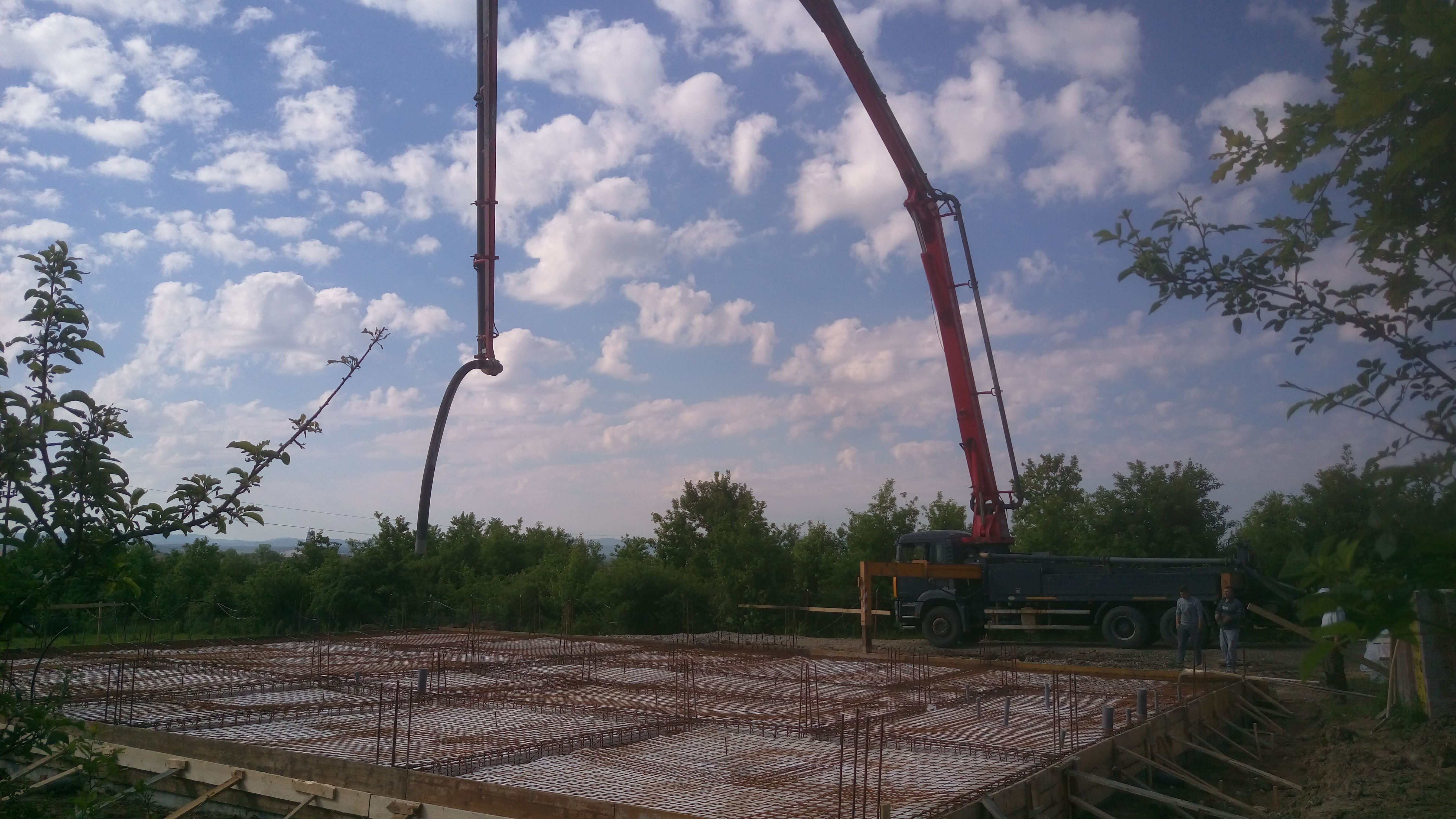
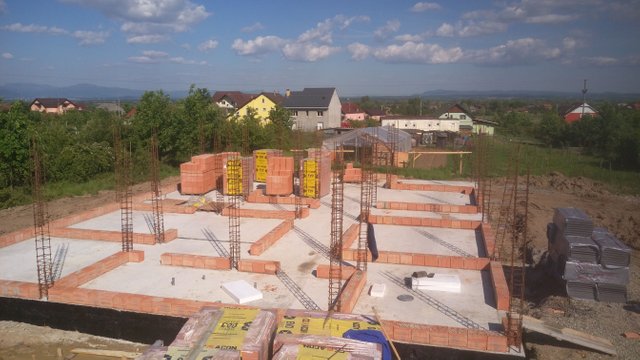
To be Continued. I hope you liked it.
sweet. I build homes in phoenix. So i see you poured the steem wall. Is that foam for the slab? over rocks?
The construction is in Romania. Here we have other rules than in Sweden. Stone is used to break the capillary and not infiltrate water in the house, the foam is for thermal comfort.
@bigram13 i am curious about how do you do it in Sweden ?
So I am in the United States, we use concrete slabs here. Where I am at we do not have ground water issues. That is pretty cool. How log does the foam last, does it start to break down?
The foam last forever i guess ,basically the ground underneath the foam is settling down and is creating a space of air which is an additional izolator.
good looks
tx mate
Looking forward to see more.
@dragosroua Thank you, I'll keep you posted, I'm glad you like it
Nice project. Where is it in Romania?
I see no basement and a lot of isolation so there must be a lot of groundwater. I love the style of the house without any additional floors.
Can you give us some more details like surface, bathrooms (I see a big one with two entries)?
@alexvan i'm glad you like it !!!
The construction is near Baia Mare, Maramures. The groundwater is about 50 cm underground , and for these reasons we need the stratification seen above
There is an partition wall missing there ,the house actually has three bathrooms.
I will do a new post with partitioning and more design details, I will keep you up to date
Thanks for the reply. Baia Mare, nice, I love Maramu ;)
The 50 cm explain everything. I want to see it 3 years after it is done, because the house will settle and work for itself. Hope that the future owners are aware of that. The house is huge, I can imagine from the layout and the 3 bathrooms. I can't wait to see future updates on it.
Congratulations @calinconst! You have completed some achievement on Steemit and have been rewarded with new badge(s) :
Click on any badge to view your own Board of Honnor on SteemitBoard.
For more information about SteemitBoard, click here
If you no longer want to receive notifications, reply to this comment with the word
STOPBy upvoting this notification, you can help all Steemit users. Learn how here!