A visit to Kingston Lacy
Hello steemit community,
I hope everyone is well and swell, today i am going to be informing you of my trip Kingston Lacy that me and @youngboygus attended last weekend.To begin with let me talk to you about the history of Kingston Lacy.
Kingston Lacy is a country house in Wimborne Minster, Dorset, England. It was for a very long time the home of the Bankes family who lived nearby at Corfe Castle until its destruction in the English Civil War.
They started to lay the foundation for the house in early 1663 and was completed by the year 1665 by Ralph Bankes, son of Sir John Bankes, and the house was designed by the magnificent architect Sir Roger Pratt.
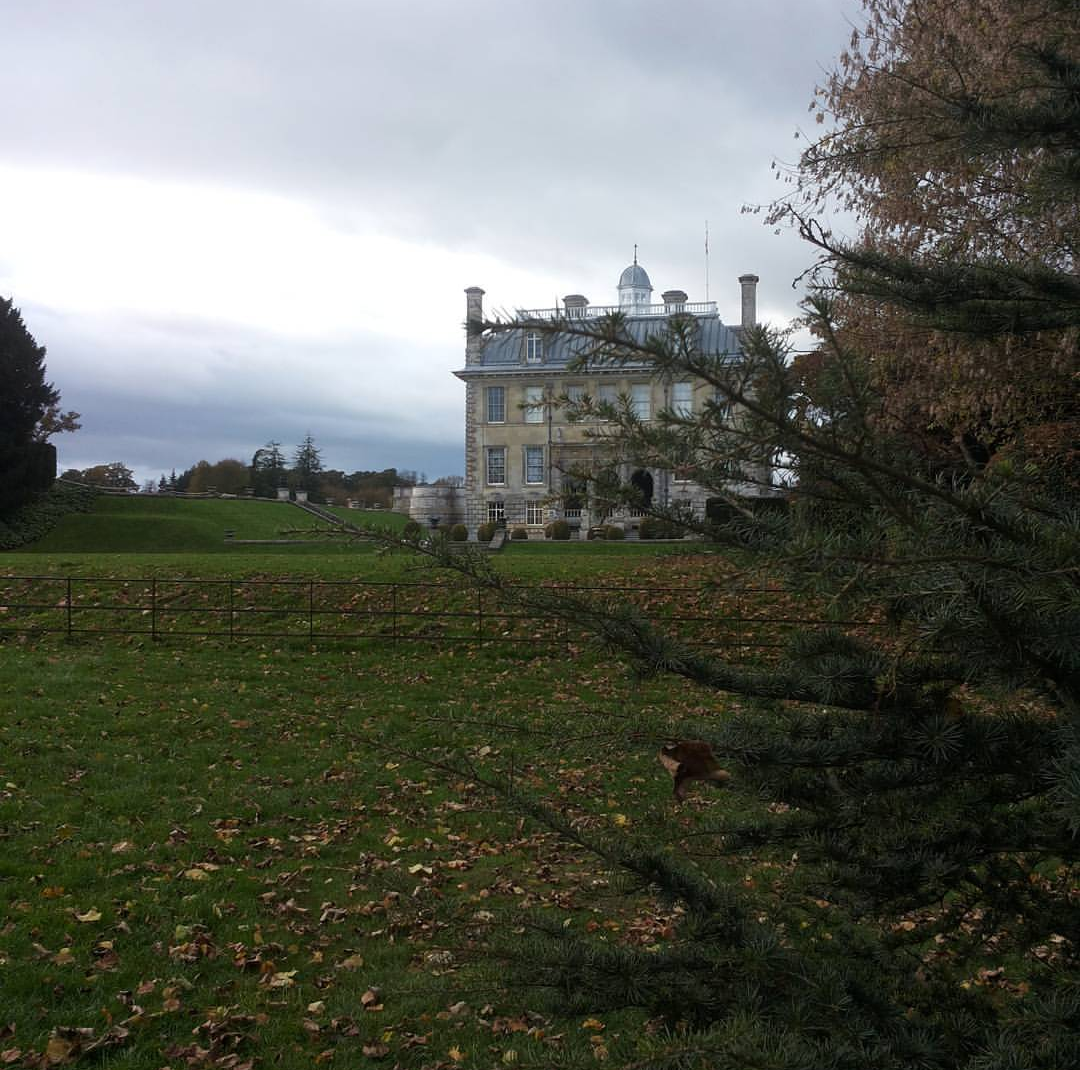
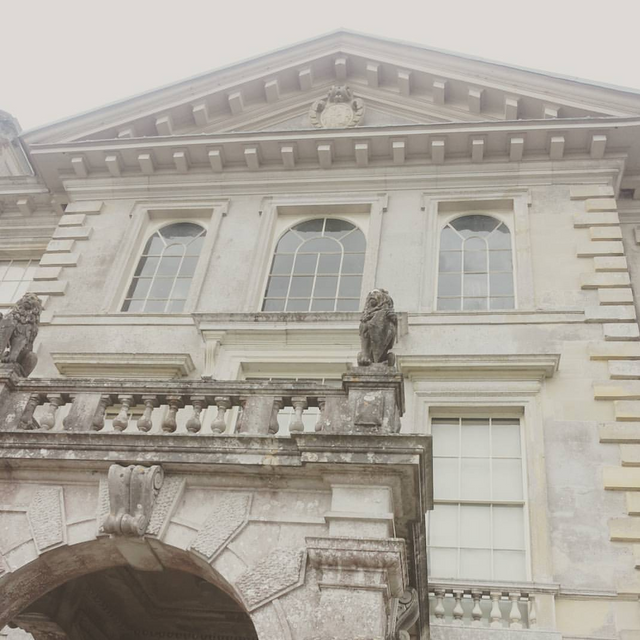
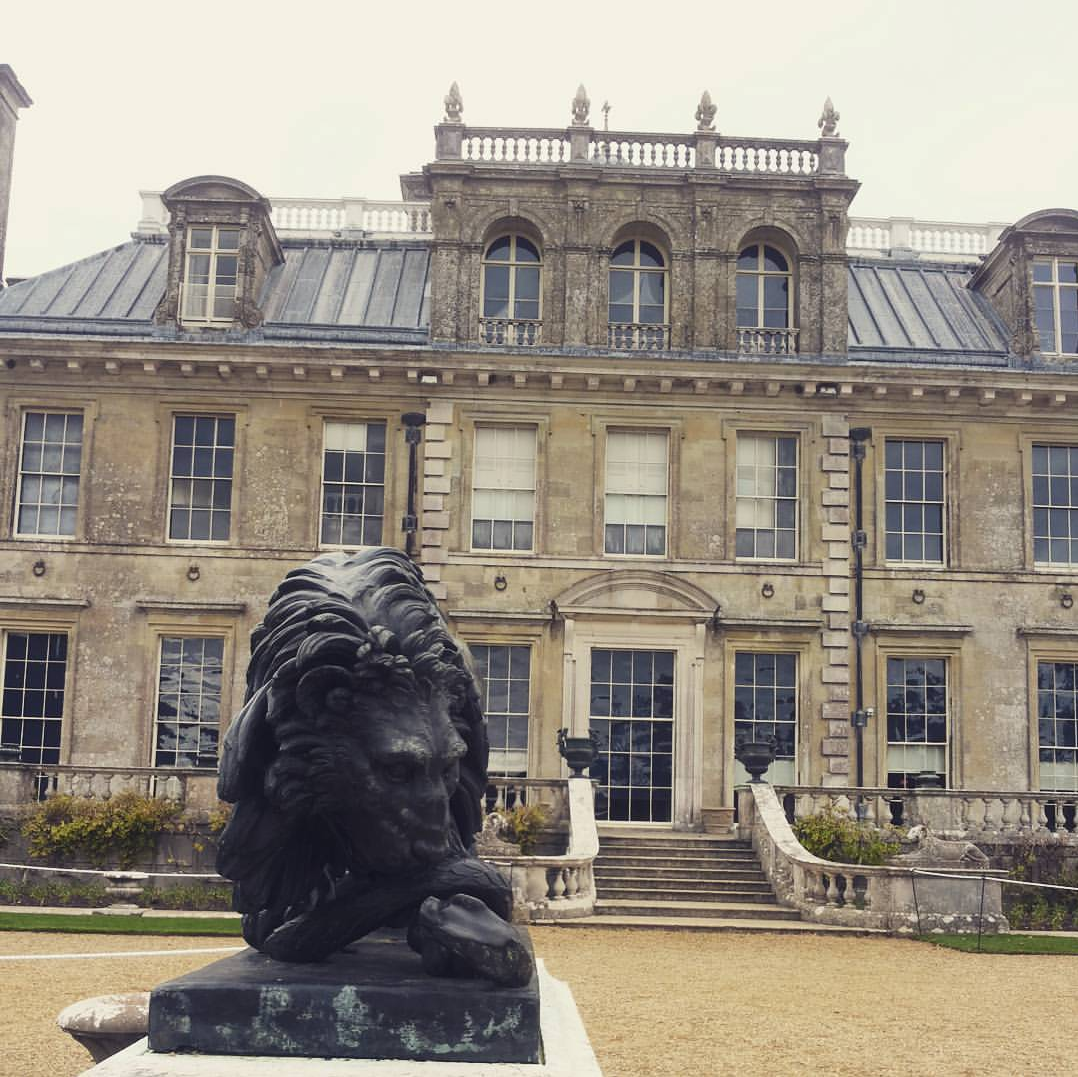
As you walk through the entrance you should see straight ahead this astonishing fireplace that sets the feel for the rest of the place and makes you indulge for more.
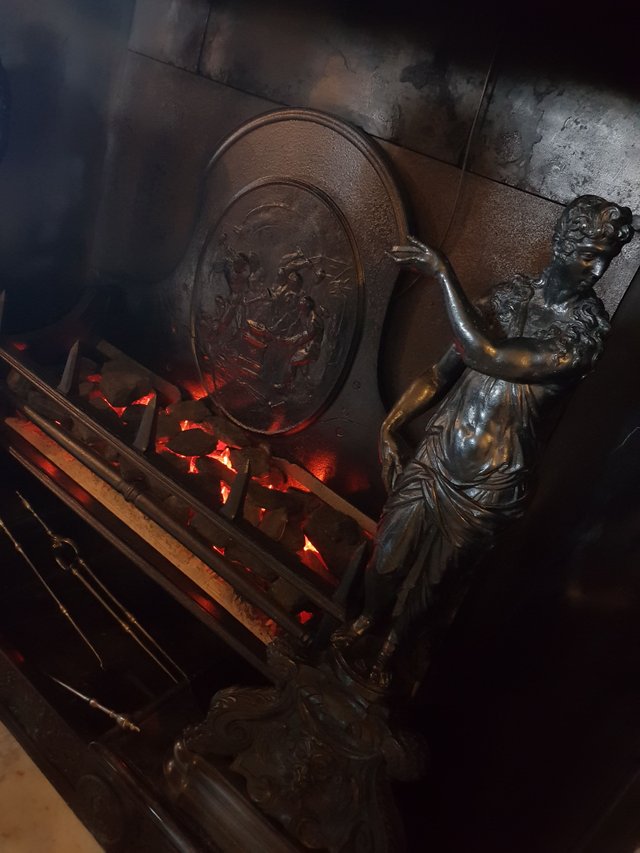
As you walk up these stairs you are met halfway by heaven itself, every step is made from marble that was imported from Italy.
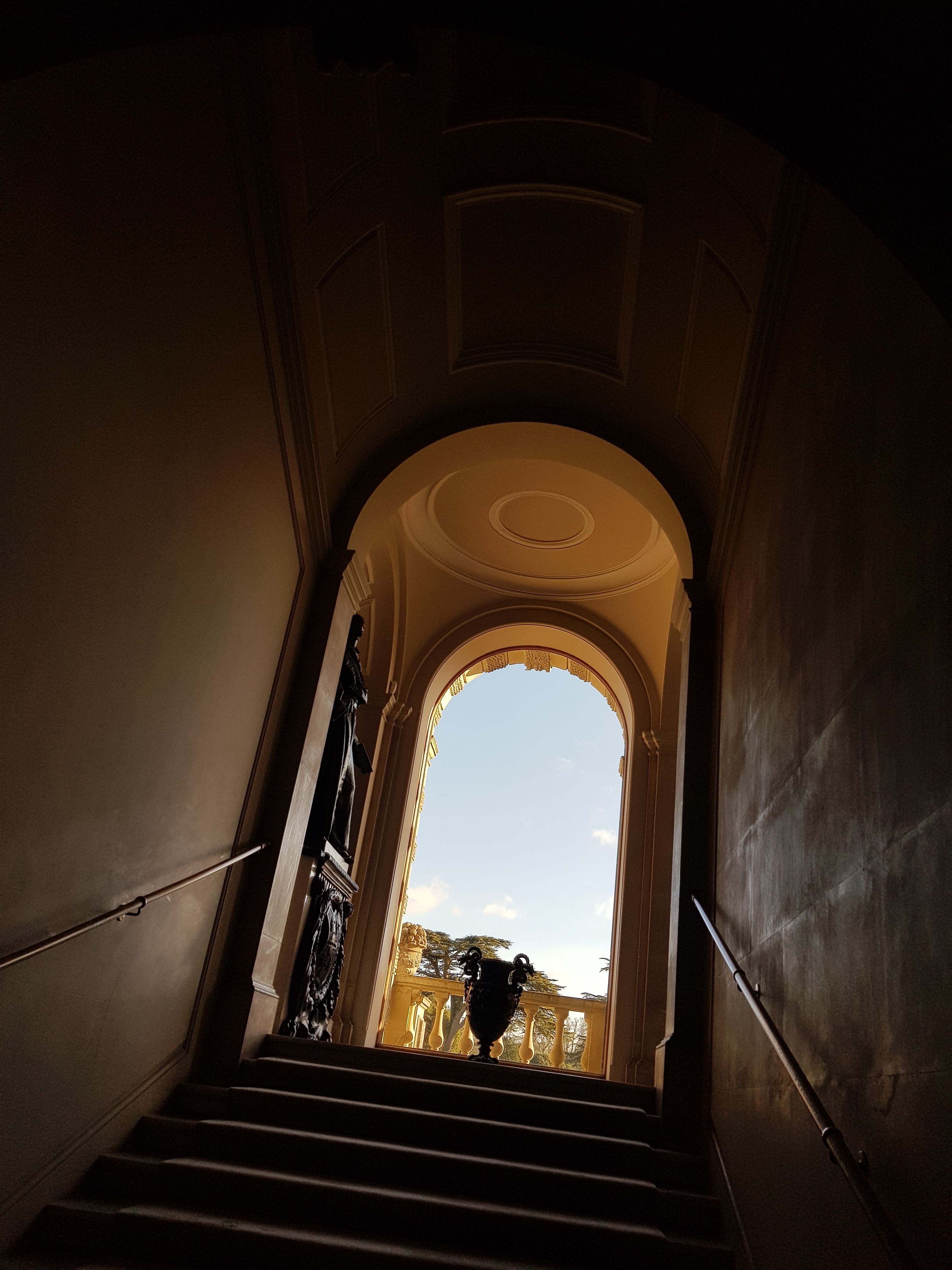
Once you reach the top of the staircase you are greeted by a stunning view of the colossal garden.
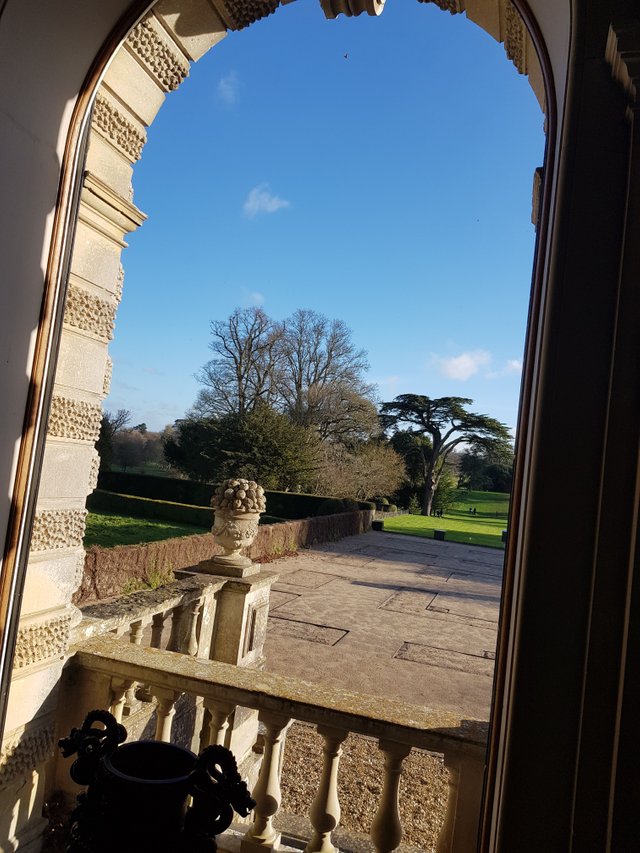
Unfortunately at the time we visited the house, the third floor was closed so take a look at this stunning ceiling.
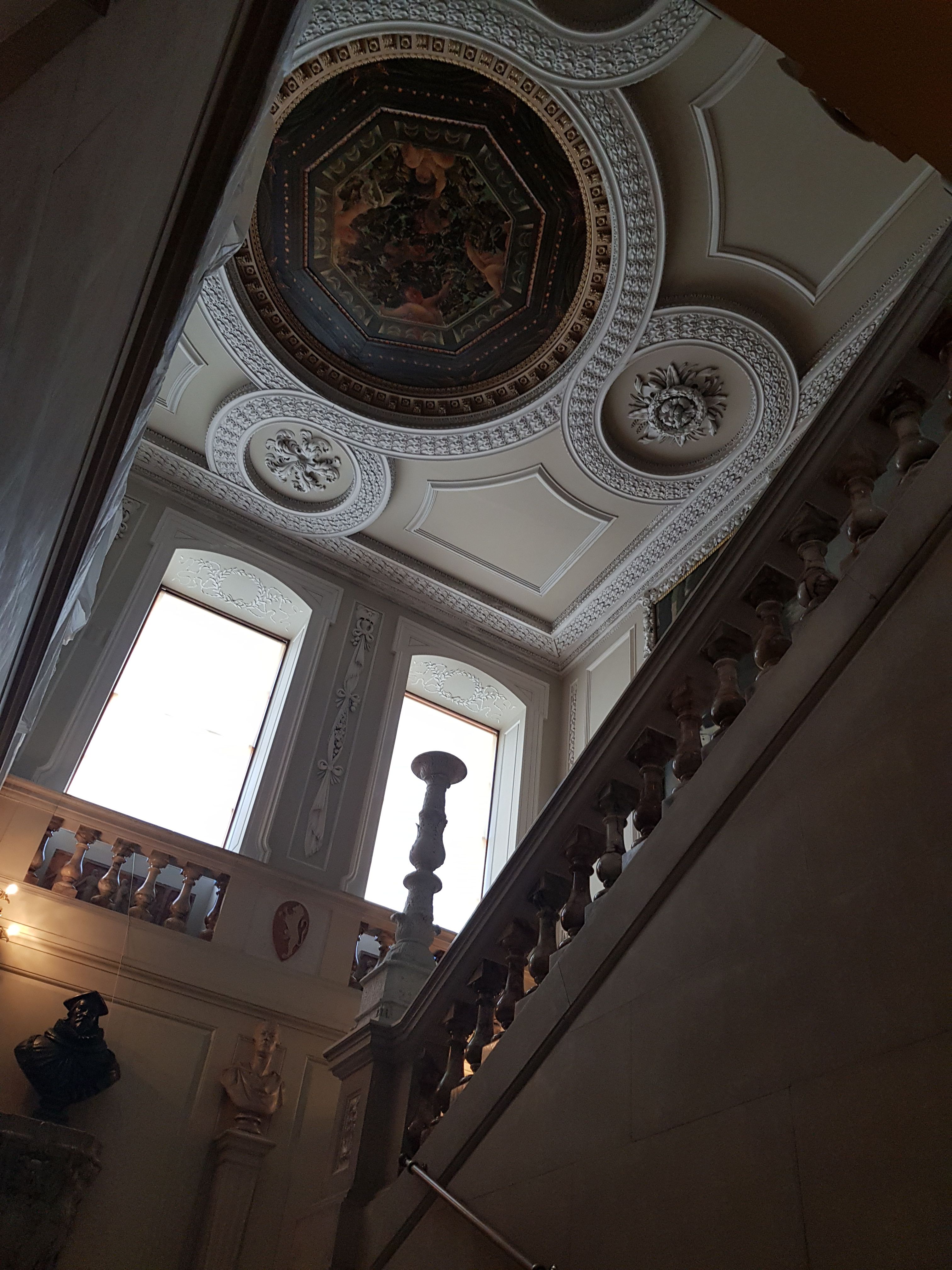
This library holds the great knowledge of the Bankes family and the great history of England.
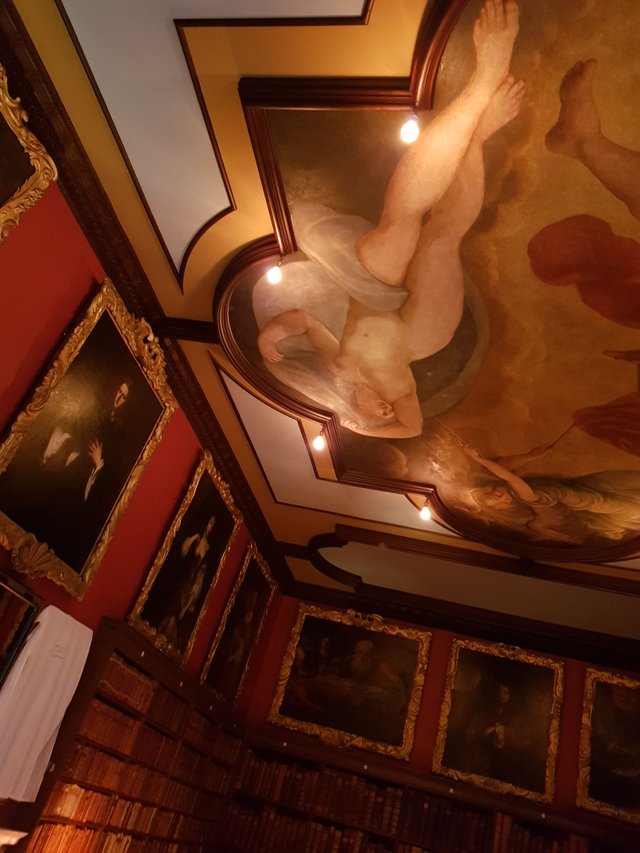
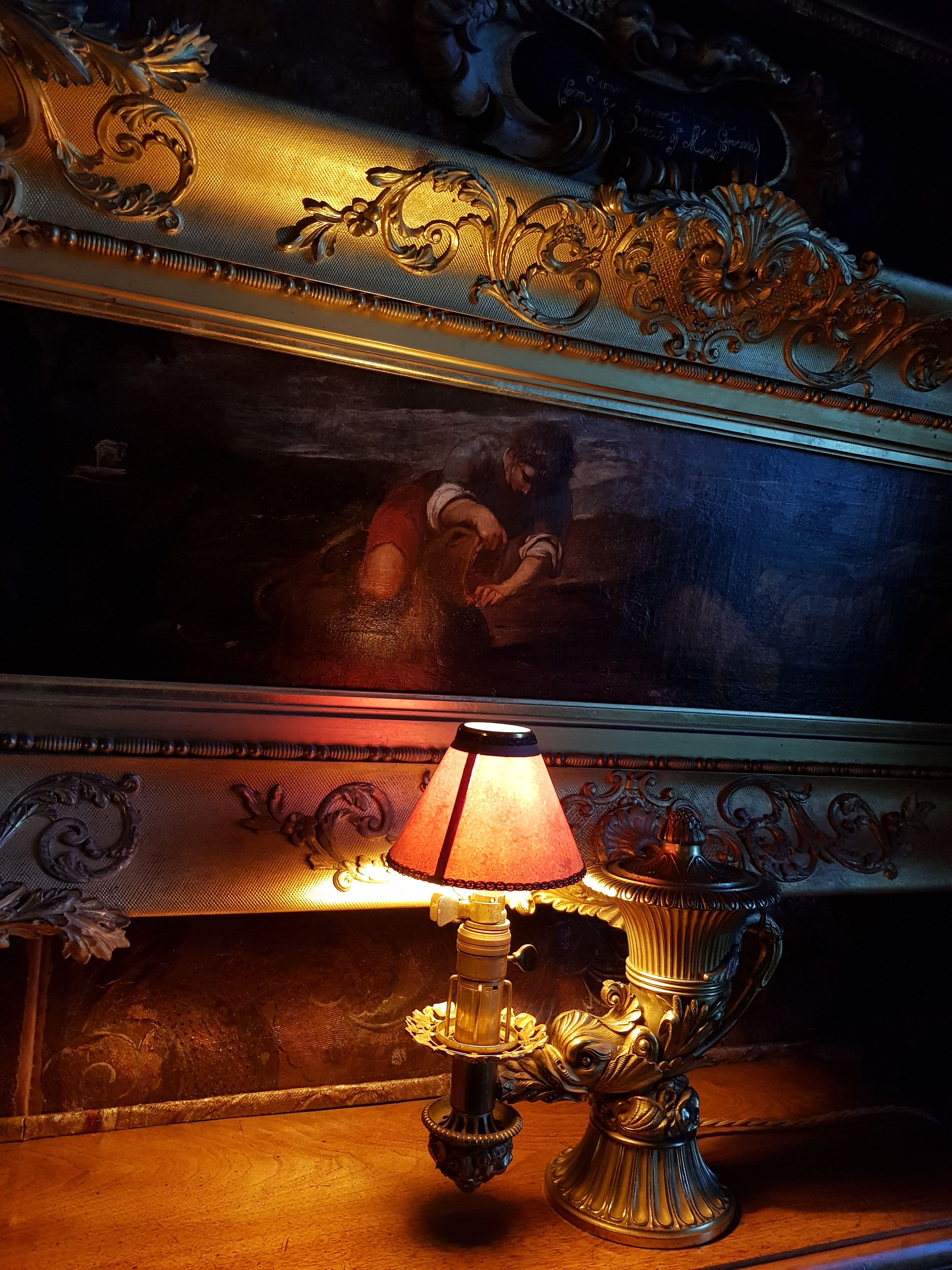
This is the room where enormous celebrations or important events were held. I mean you can clearly see this was the room where they went all in. This room was draped with multiple family portraits which were drawn with the finest paints available. The painting were put into the most exquisite gold frames. Furthermore the Bankes family put so much money into the ceilings of the house and not to forget the great tapestries.
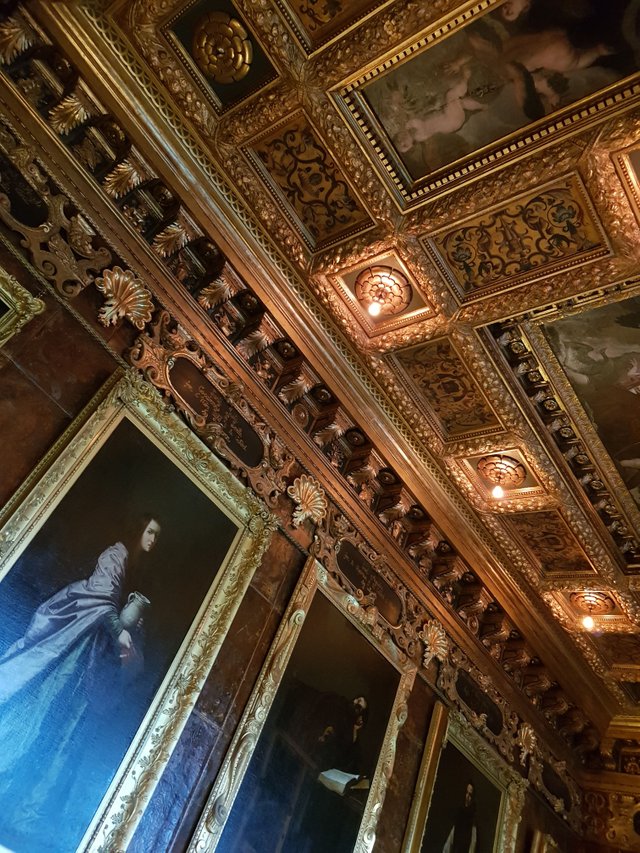
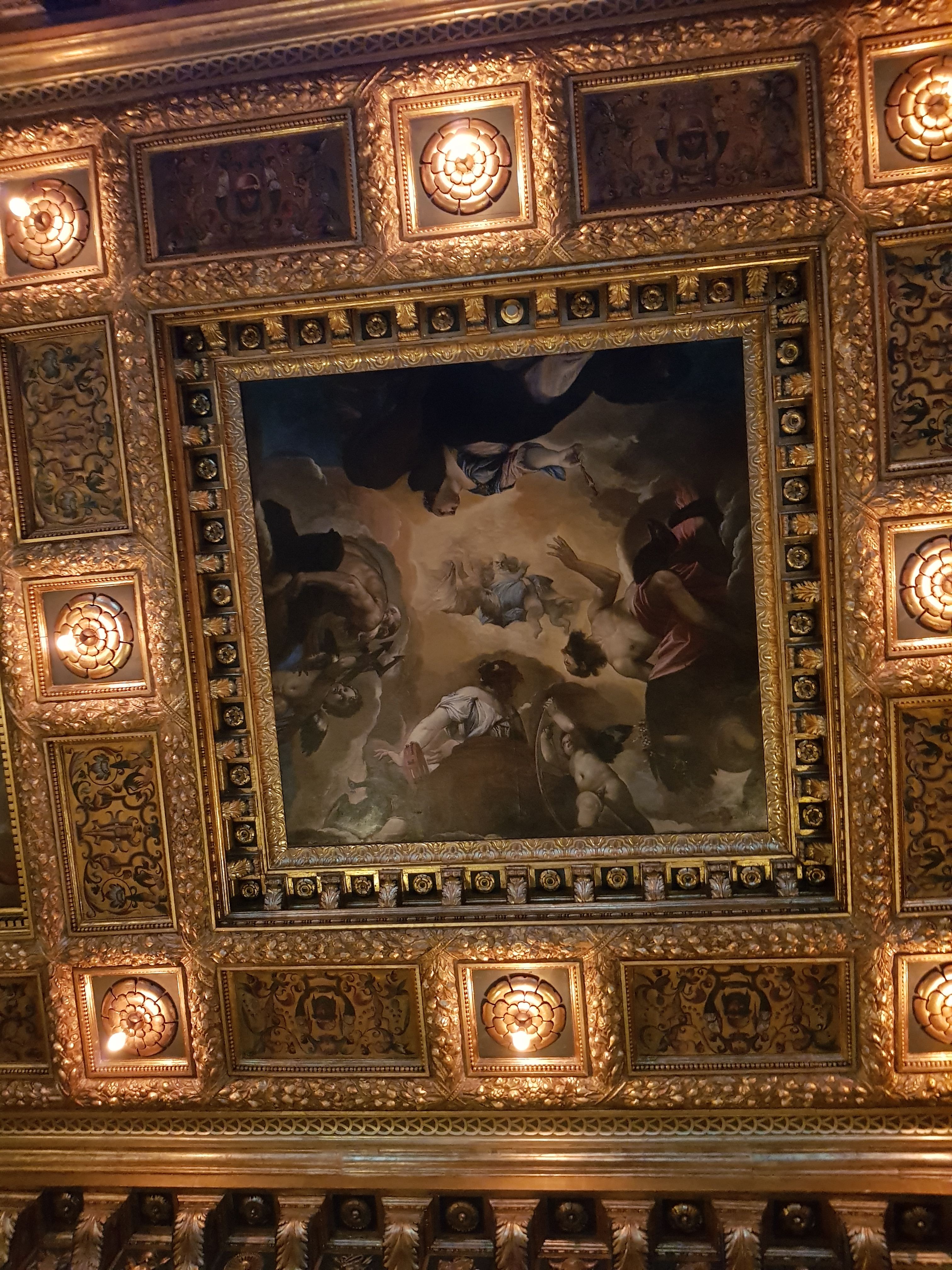
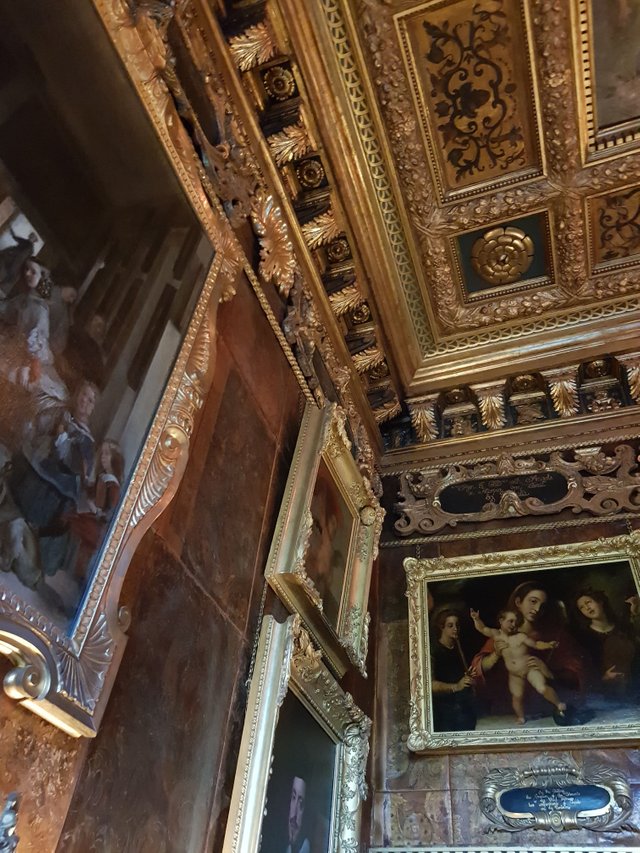
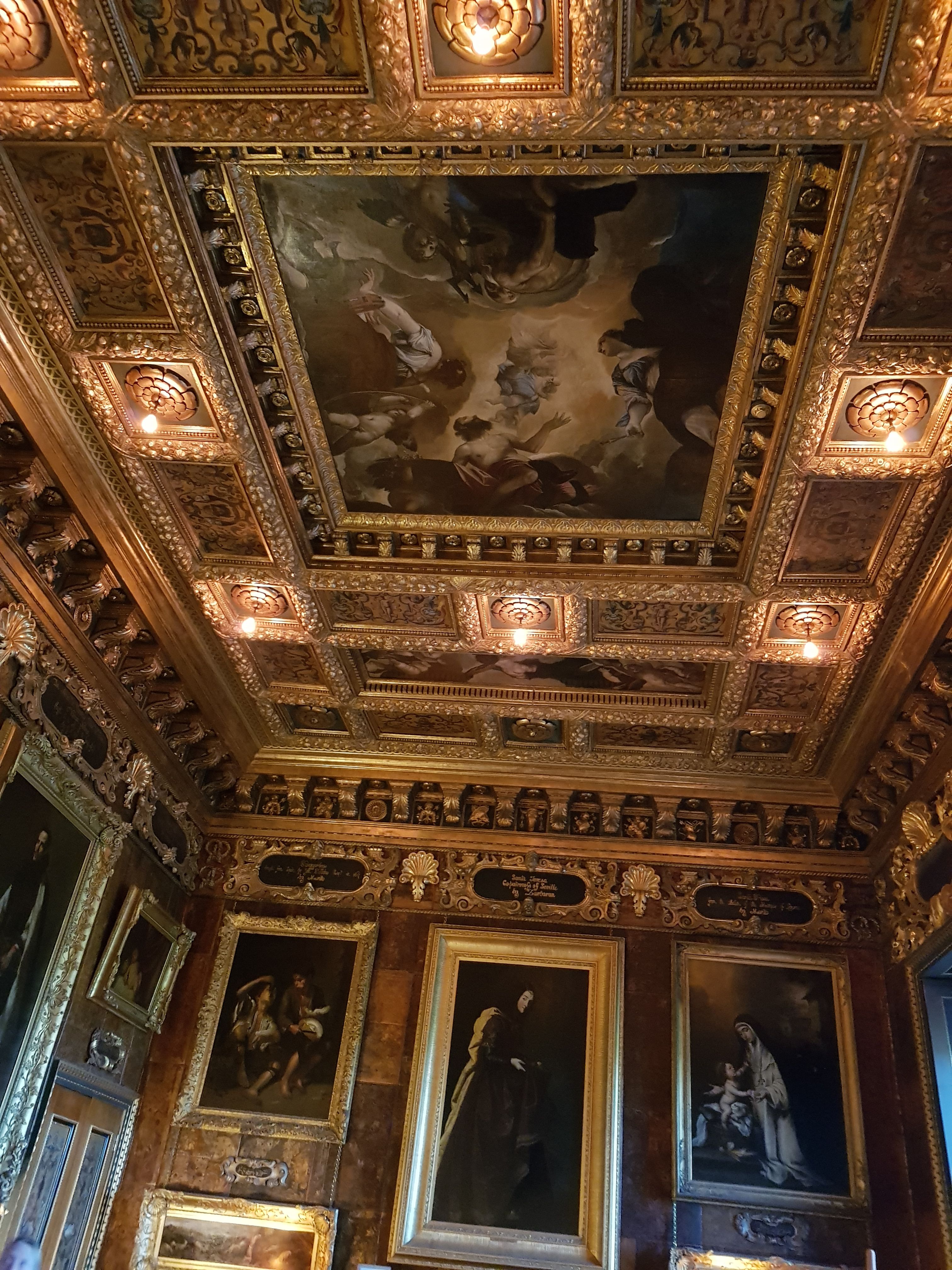
This was the family dining room and it had a grand chandelier. It has a tube going all the way down to basement were you can call servants to serve dinner. Also at one point in time this was a bedroom and some guy died in it, but i cant remember his name.
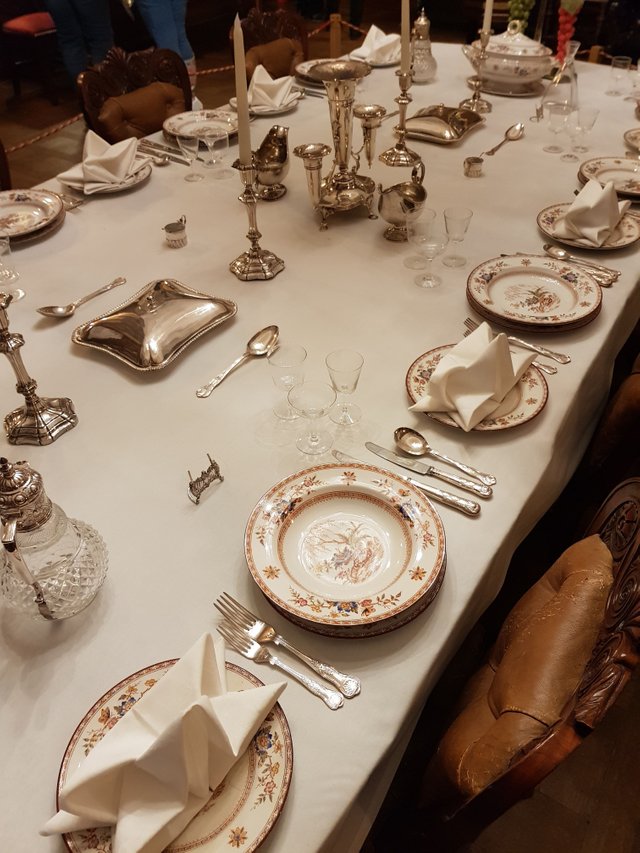

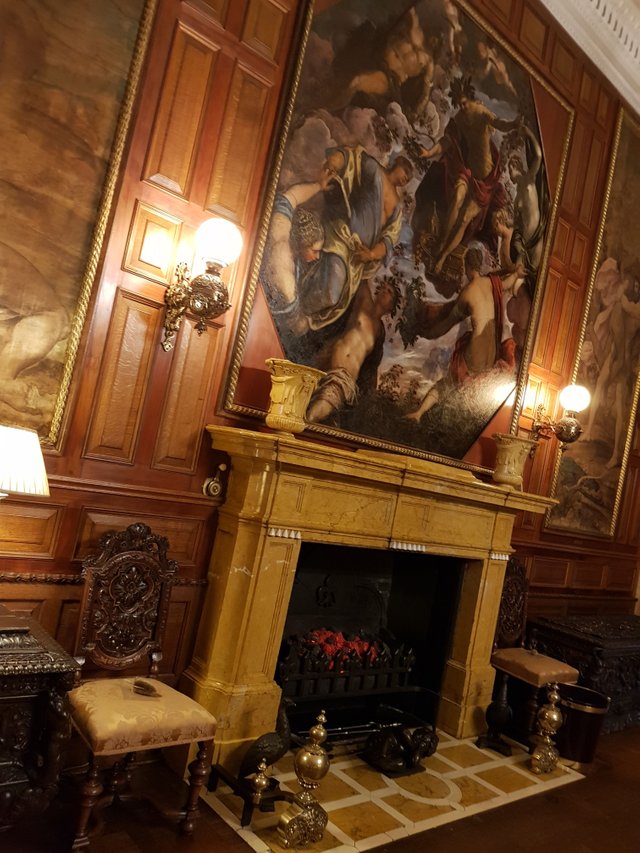
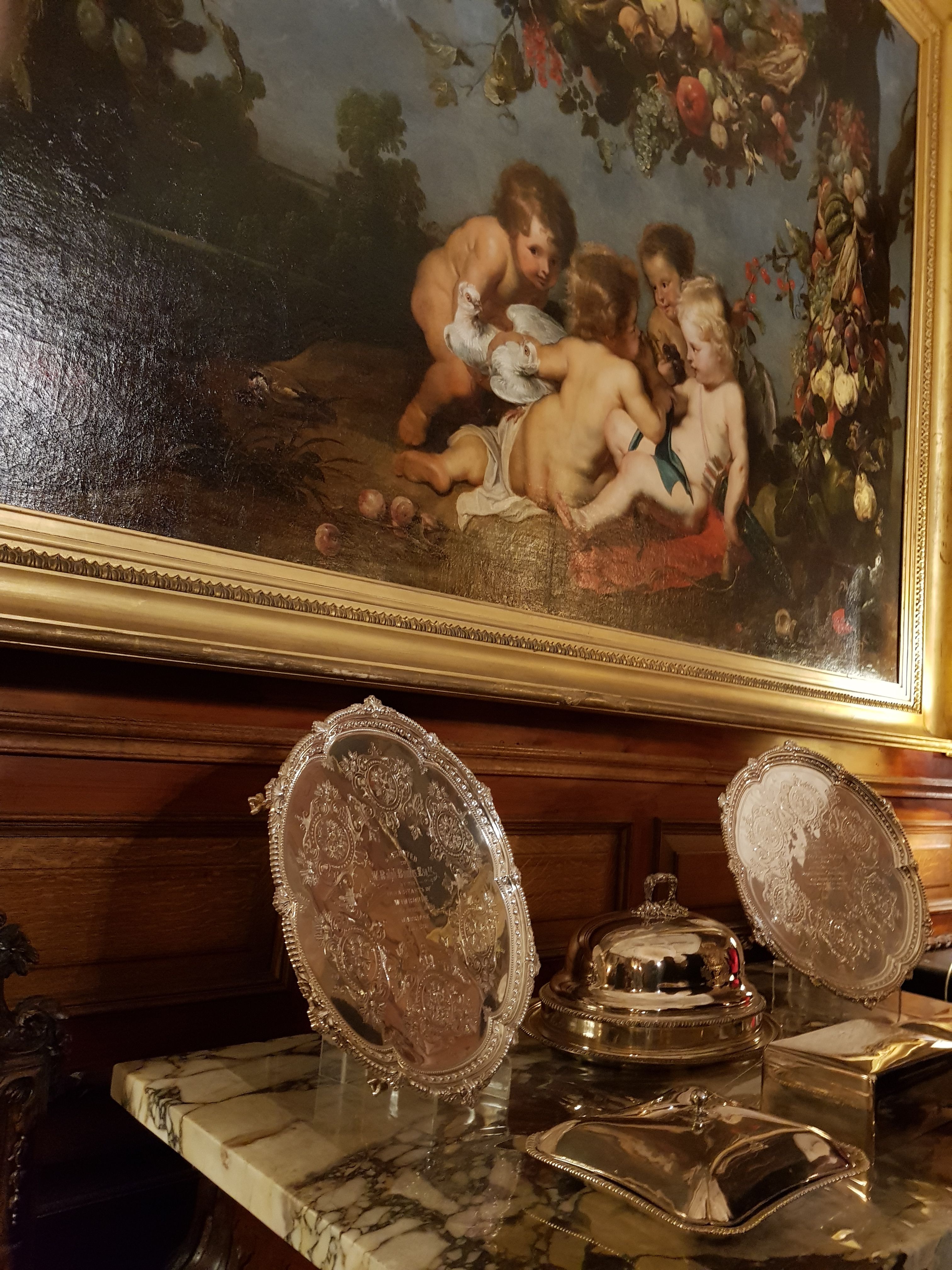
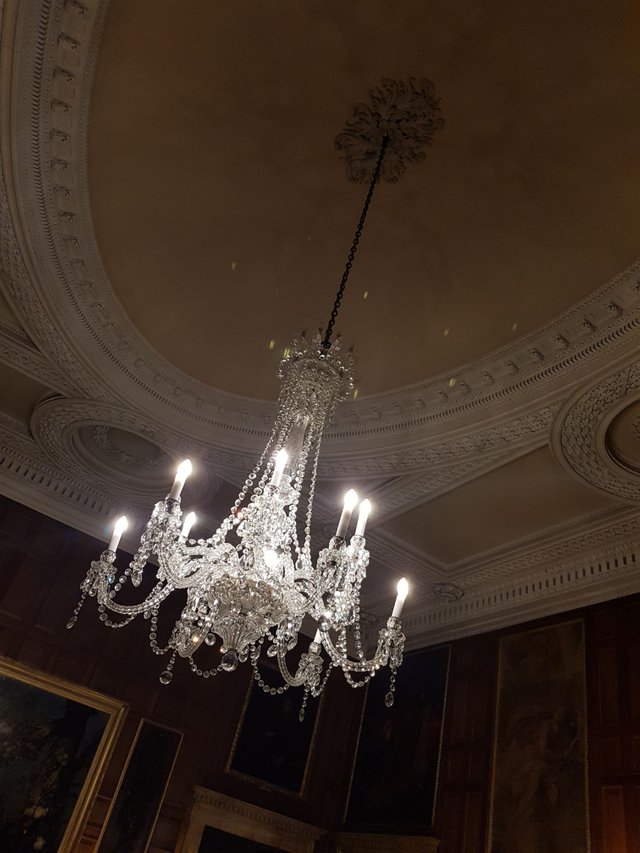
The doors that they used to enter the living room was so detailed, it took over a year to make and it was all done by hand. And each panel cost around 500 pounds which in todays money is ton load of money. On top of that they put marble all over the doors.
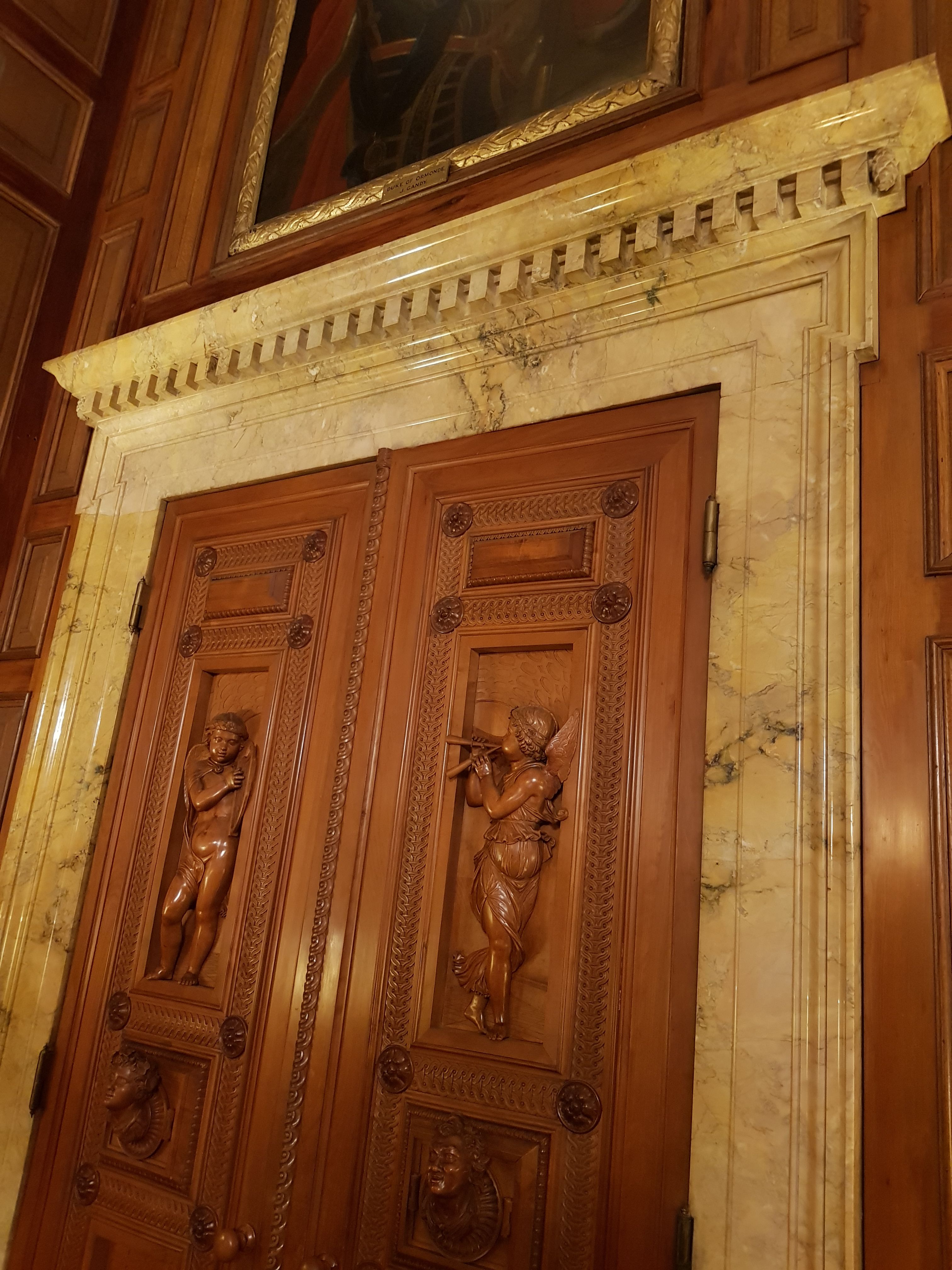
All the pictures are taken by me and also big thanks to @youngboygus for helping me write all of this
if you would like to see more posts like this consider donating, thank you!
BCH - 1FbRqesnNK2rYAzimJwMkZEKcPP5EBMxNx
LTC - LKMMfpLtV9rsck78oUrsb7RBtF5ZTJx5VB
ETH - 0xFcB8C279a7B9423A8380666b7F5e3a4723222288
💯💯💯
Thank you @sexydaddy for making a transfer to me for an upvote of 0.78% on this post! Half of your bid goes to @budgets which funds growth projects for Steem like our top 25 posts on Steem! The other half helps holders of Steem power earn about 60% APR on a delegation to me! For help, will you please visit https://jerrybanfield.com/contact/ because I check my discord server daily? To learn more about Steem, will you please use http://steem.guide/ because this URL forwards to my most recently updated complete Steem tutorial?
This post has received a 1.16 % upvote from @boomerang thanks to: @sexydaddy
everybody like this pic....?? yes or not??