Experiments in Fictional Architecture : A Space to Worship Space Itself
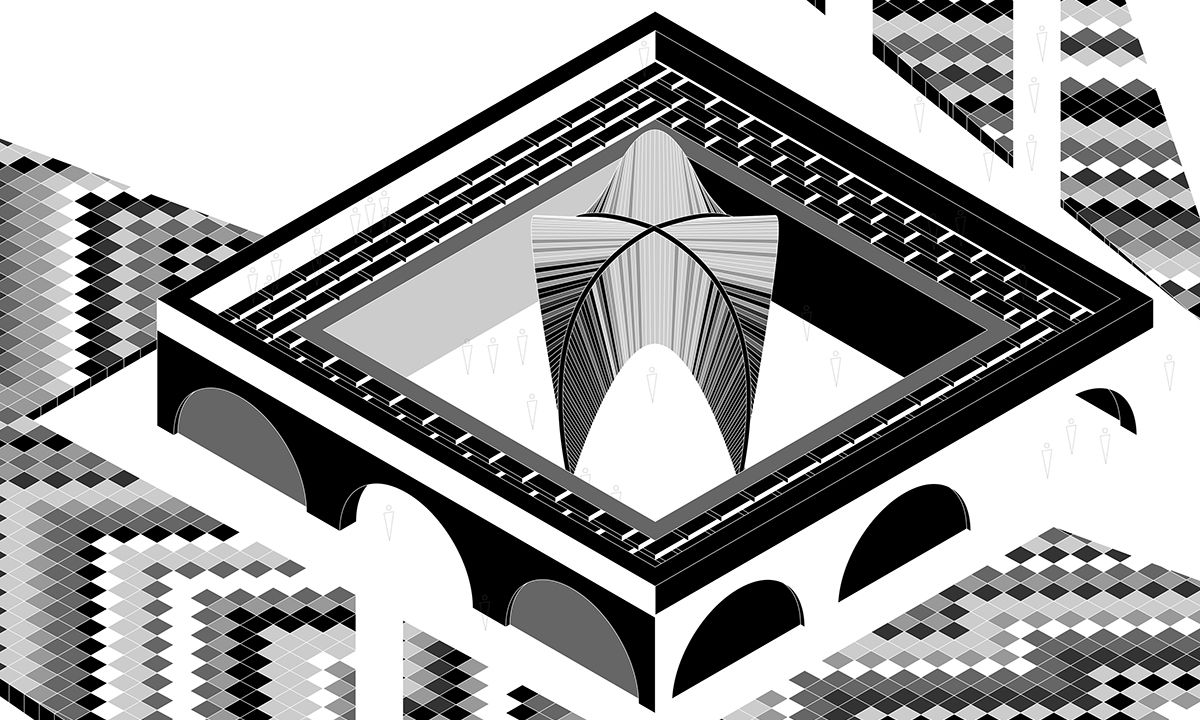
Our New Process of Collaborative Design
In 2014, @hitheryon was invited to participate in the group exhibition “techne” at Den Frie Centre of Contemporary Art in Copenhagen. At the time, I was living in Berlin, @hansikhouse was living in Boston, @voronoi was living in New York, and @arete was living in San Francisco. In order to create our drawings of a fictional cityscape for the exhibition, we devised a new system for collaborating in the process of three-dimensional design while working from our remote geographical locations. Using Google Drive and Rhinoceros 3D, we passed files of digital models between us, constantly building upon the construction of the person who came before us. Our system had five parts for designing each building in the cityscape:
- The first person writes a narrative about the origin and purpose of the building as a way of inspiring the designs to follow. He begins the construction by building a plinth (foundation) for the new building in Rhino.
- The second person adds a structure to the foundation.
- The third person adds walls within the structure.
- The fourth person adds a garden to give context to the new construction.
- The first person returns to complete the design by adding an envelope (facade).
Here is Building 001 (out of twenty-one). I started the design process by writing the short narrative below.
Building 001: The Free
Explorers from distant lands converge on a new frontier. They found a new city by erecting a monument devoted to the craft of architecture, a space to worship space itself.
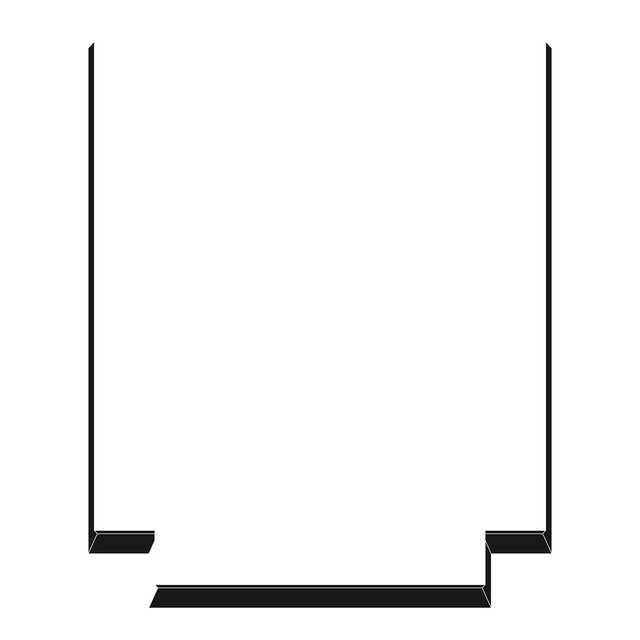
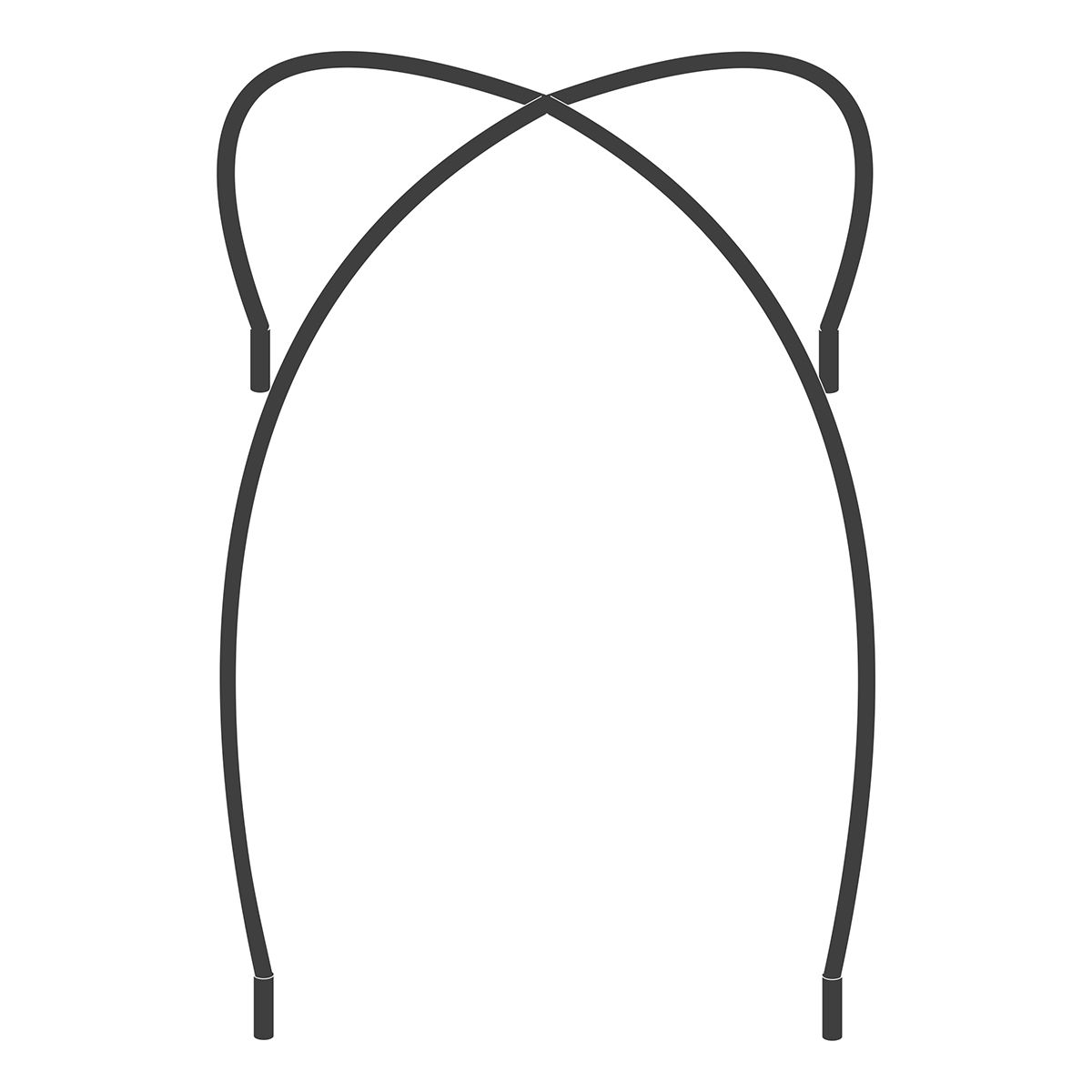
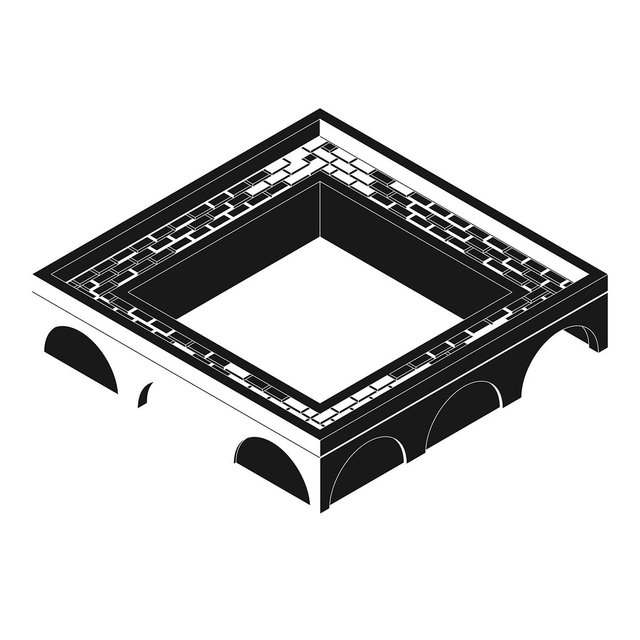
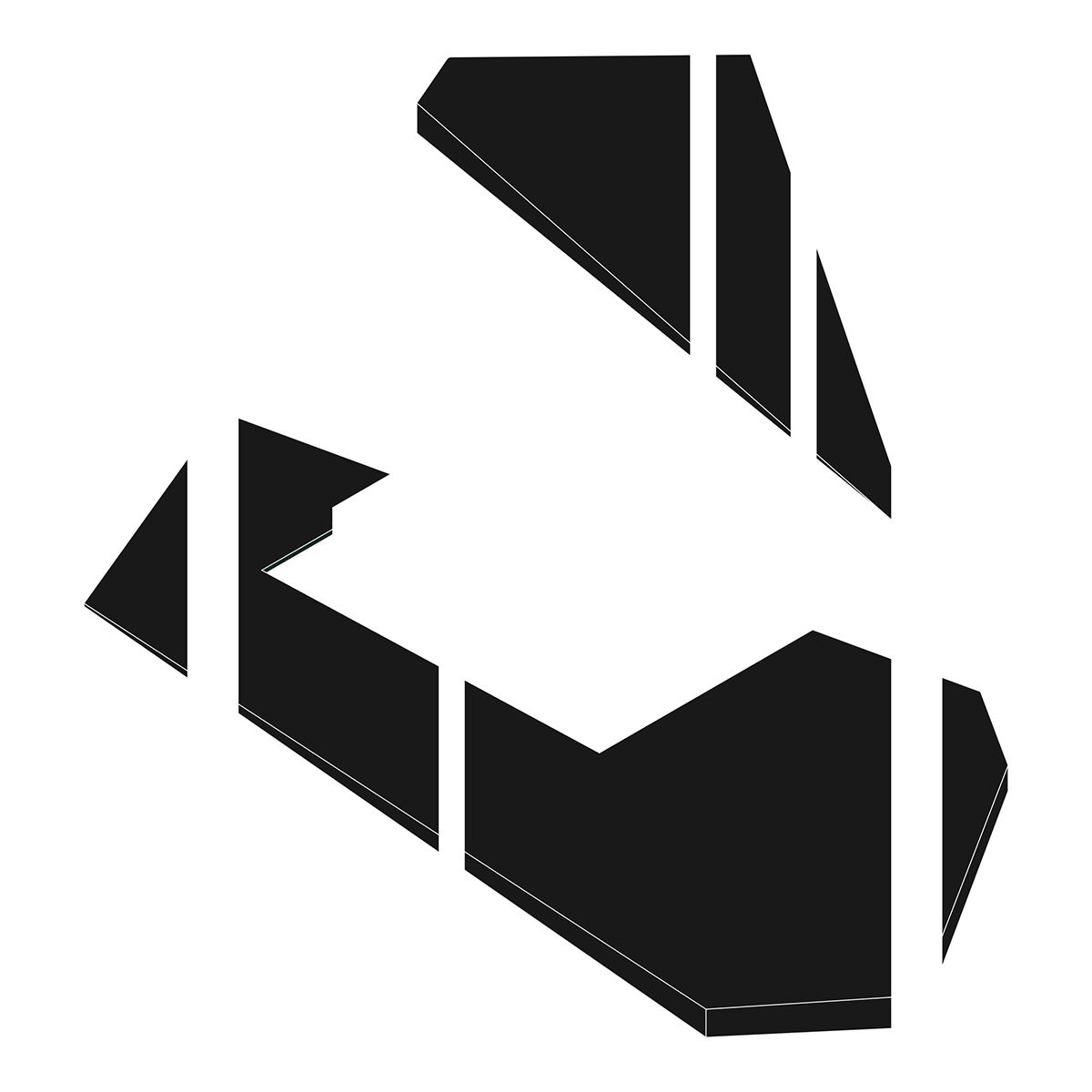
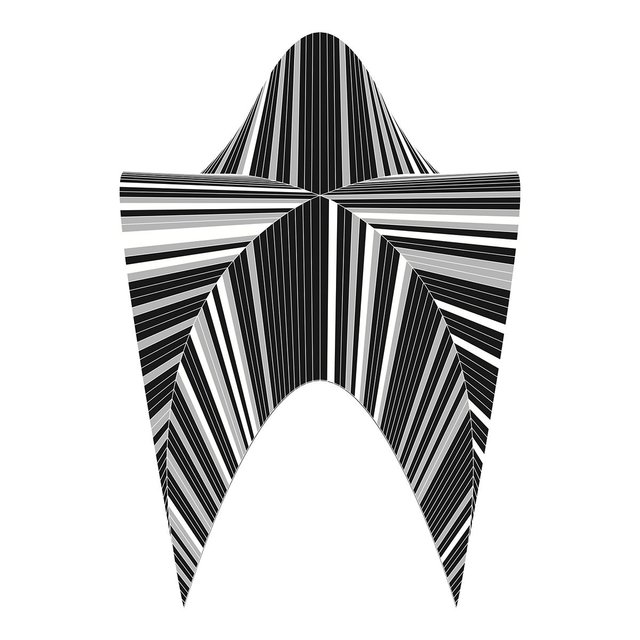
All Together Now
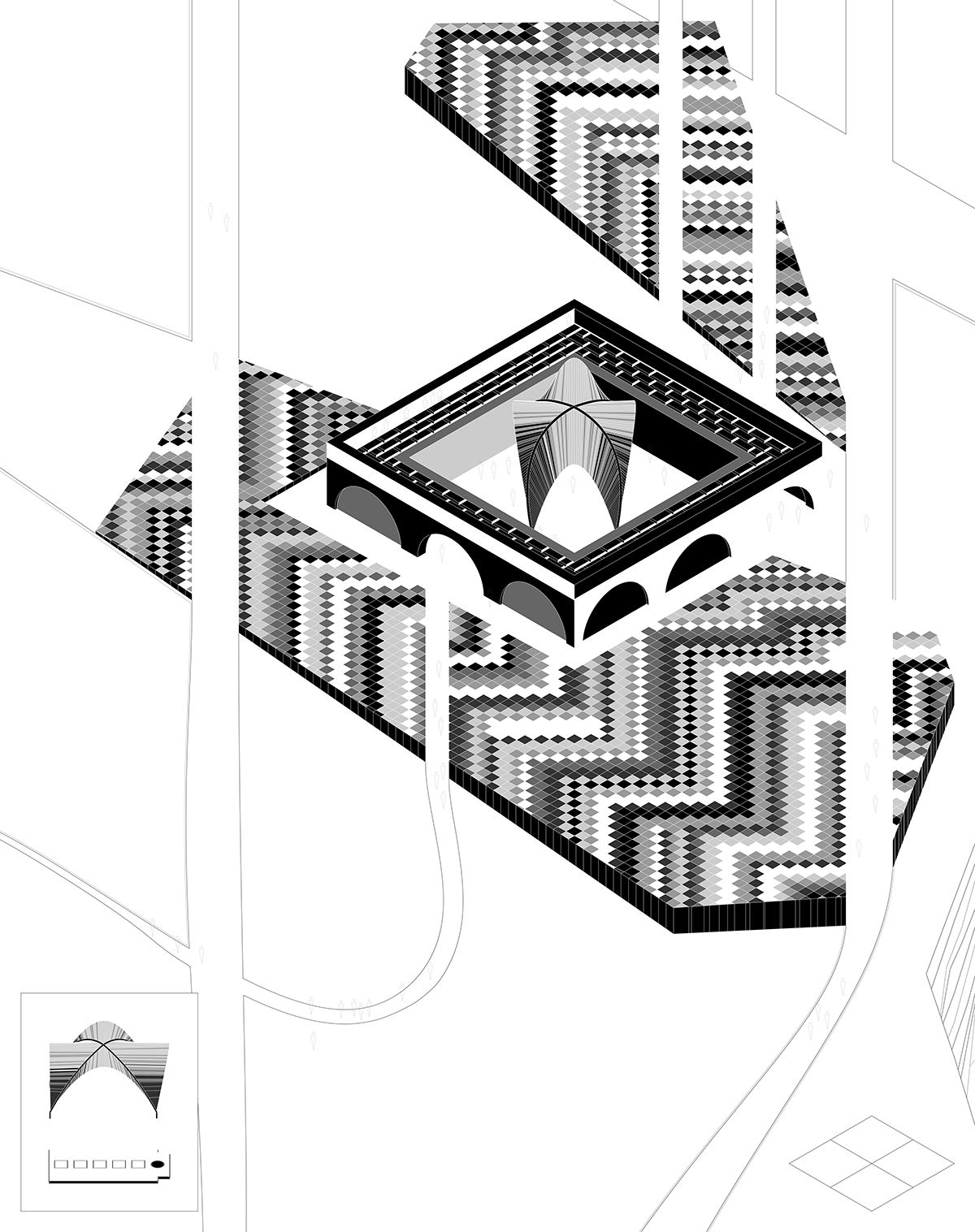
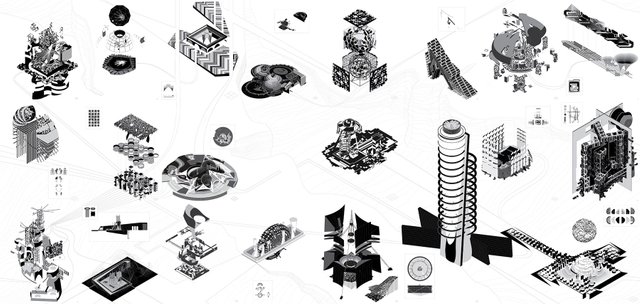
at Den Frie Centre of Contemporary Art
Inspiration
The design of the envelope above was largely inspired by the concrete shells of architect Felix Candela. Here are a couple of his projects that pushed concrete construction into completely new territories:
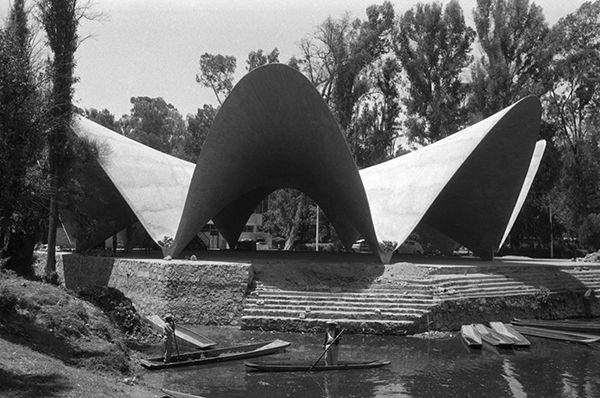
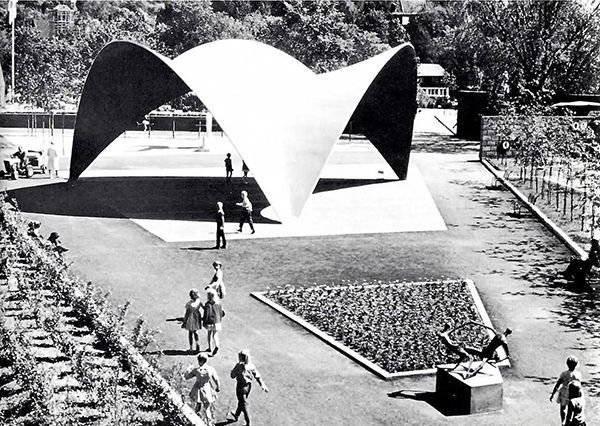
Let me know what you think of this design in the comments below.
Building 005 / Building 007 / Building 011
Building 014 / Building 018 / Building 021

very nice photo
these design are really very good....i like these design....