Week 3 into Steemit, can you believe it? Steem (EM)POWER series launches!
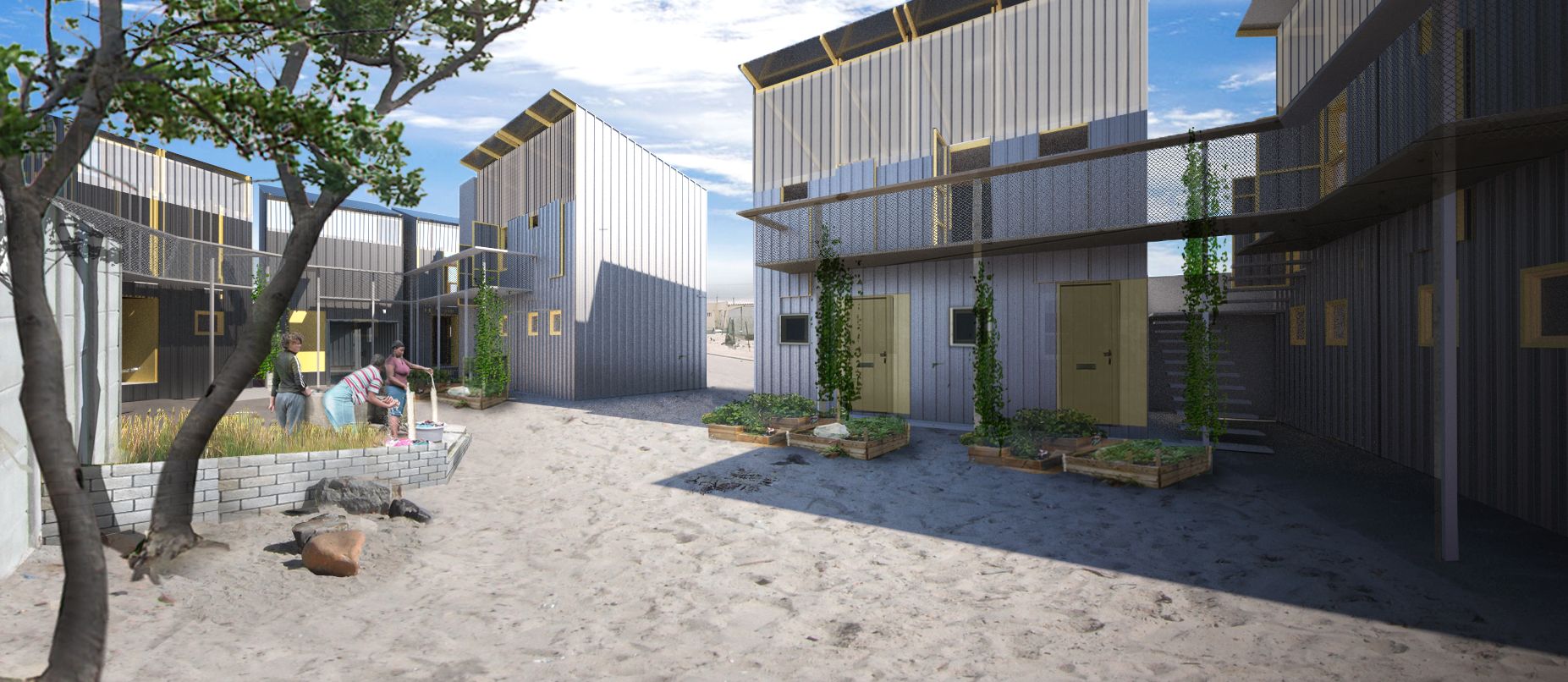
- Visualisation of courtyard layout and showing variations of prototype 1
Welcome to official EMPOWER series! Because we are a design-research group, we have decided to launch a series of posts dedicated to specific research topics that have been explored throughout the EMPOWER project. What is design research you ask? Design research is a method of research that develops work from processes of practicing design particularly with a focus on engaging the context at hand. This type of work is committed to building consensus and achieving excellence by example through active involvement in both critical research and the design of new urban prototypes for the real world.
This post introduces the site in which the EMPOWER project is located and gives a brief history of the EMPOWER story. We hope this makes the series understandable and gives room for us to discuss the research topics in detail!
The site
The project is located in an informal settlement called Khayetlisha in Cape Town, South Africa. More specifically, the project is located in the BT Site C Section which is an area in Khayelitsha. The context of Khayelitsha is has both socio-political and geographic characteristics that maintain inequality and segregation in Cape Town. The EMPOWER project aims at responding to these characterstics in order to improve the lives of the many people that live in poor and undignified conditions. Khayelitsha is home to approximately 800 000 people, which is not often captured in census’ due to the sprawl of backyard dwellings on single household plots.
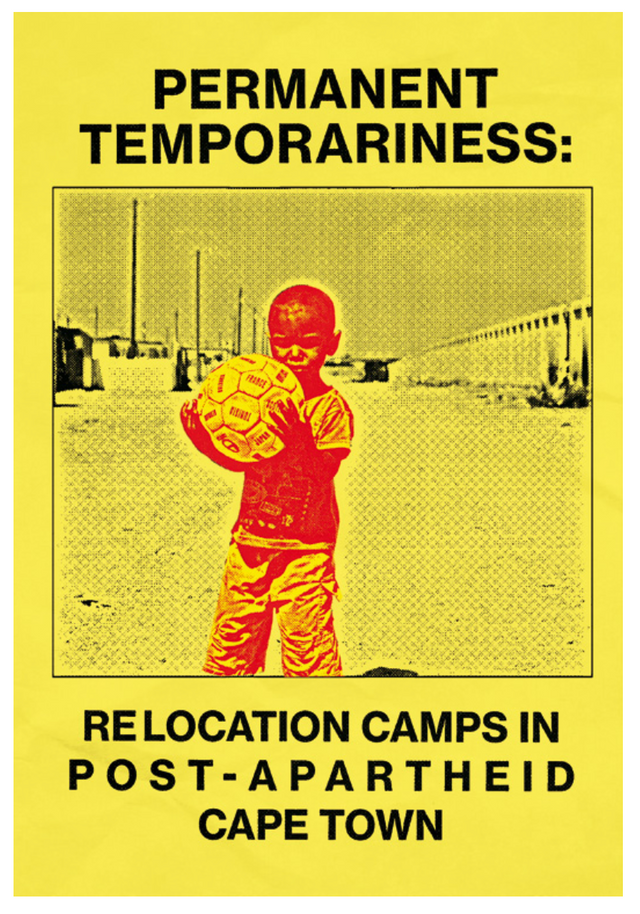
- Poster from S.L.U.M Lab 9 | U-TT
Socio-political context:
The socio-political context of South Africa, as previously mentioned in our glossary, is one that suffers the great after-effects of Apartheid planning. The township of Khayelitsha, similarly to other South African townships, was designed into the metropole plan with little priority in proximity to the CBD area. The far distance of Khayelitsha from the CBD, coupled with ill-maintained formal public transport infrastructure puts the population of Khayelitsha at a great disadvantage, in that they are unable to easily access the economic node. More so, the prevalence of RDP housing provision at an extremely slow rate has led to in-situ self-initiated housing by residents, leaving Khayelitsha in an uncomfortable informal condition. This environment has little basic infrastructure (such as water provision, sanitation and electricity) which we find to be basic needs and rights to dignified living. The government is cognisant of these conditions, and states in its constitution that every citizen has the right to dignified housing. However, as we have mentioned before, the delivery of dignified environments to the those living in informality has yet to happen due to a plethora of issues including budgetary constraints and poor implementation strategies. This is where we, as collaborators, came in to address the possibility of “waiting in dignity”. The EMPOWER project addresses how we as designers can apply our expertise in close collaboration with the local community, to create a housing scheme and set of methods that can offer immediate dignified housing relief and in the long-term, be a sustainable approach to township upgrading.
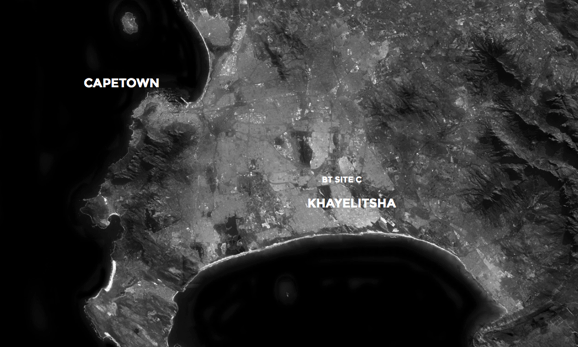
- Khayelitsha location
Geographic context:
Khayelitsha is located south east of the Cape Town city centre on the Cape Flats. The soils are regic sand dominant and the area is exposed to southeasterly winds. Because of these traits, the location poses many challenges to residents currently living in self-made shacks. The flat sandy terrain is susceptible to flooding in the wintertime, and in the summertime, fires spread quickly due to wind exposure. The self-made shacks are often made from tin material, timber debris and are held down with heavy objects on the roof with no building foundation.

- Image showing Khayelitsha informality | U-TT
BT Section Site C:
Khayelitsha is comprised of roughly 22 subdivisions. Some sections of Khayelitsha are old areas which were originally developed by the Apartheid government whilst other areas are new and built up around the older areas. These new areas are predominantly made up of RDP houses with backyard informal shack dwellings. One of the newer areas is BT Site C where the EMPOWER project is located. Through the collaborative initiative of U-TT, Ikhayalami and BT Section Community Leadership, the EMPOWER began in the BT Site C.
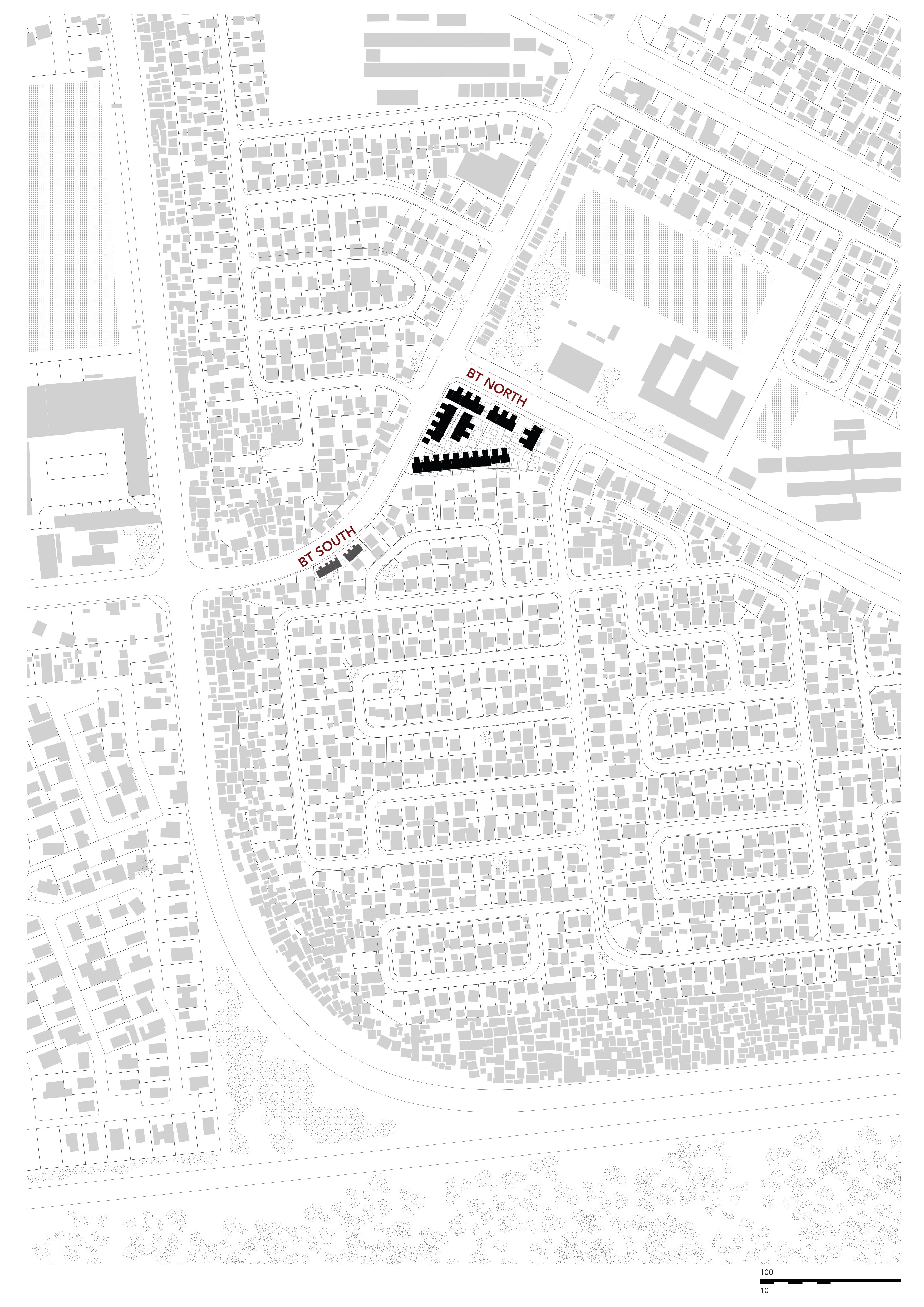
- BT Section Site C map indicating EMPOWER prototypes | U-TT
The EMPOWER STORY
The EMPOWER initiative was informed by two key beliefs:
Firstly, that a contextualised collaborative design system would encourage active participation in the upgrading and development process, and nurture agency and capacity building. On a community scale, neighbourhood clusters, if arranged around shared spaces and infrastructure, could encourage the formation of reciprocated social contracts.
Secondly, reducing the household footprint by reorganising private space provides greater ground floor area to implement shared courtyards, interstitial space for firebreaks and the laying of basic infrastructure, and offers a suitable scale for public space and circulation. Essentially two core approaches speak to the design approach: Land Readjustment and Live Prototyping.
There have been 3 prototypes thus far in the EMPOWER project and to give you some background as to what they were…
Prototype 1
Completed: Dec. 2013
No. units: 1
Location: BT North
The unit was constructed to demonstrate the concept of distributing the existing unit floor plan to two floors in order to free up space for basic services and public space. Essentially the idea of going vertical. The prototype was predominantly built from lightweight, off-shelf and prefabricated material. It was constructed in 3 days in-situ without formal planning approval or reference to plot ownership. The prototype embodied the “waiting in dignity” strategy in which immediate habitat relief could be secured without projecting a permanent building footprint – current residents have been occupying the land for 28 years. The two-story unit provides summer comfort to the downstairs living space. Top floor spatial organisation allows the easy installation of partition walls to an exposed ceiling rafter, offering a split between parent and children’s rooms.
- Video showing prototype 1. Going vertical! | U-TT
Prototype 2
Constructed: 2015
No. units: 4
Location: BT South
Following the first prototype, it was quintessential to engage the City of Cape Town for an improved next prototype. These units were redesigned in dialogue with the City of Cape Town. Permission was granted to build permanent footprints and award right-to-stay certificates to occupier residents. The units make a compact urban form and offer clear public-private transitions in a row house typology. The modular volumes respond to spatial demands aligned with personalised micro-finance contribution schemes. The design strategy follows a “core and shell” principle. The core refers to a standardised modular sanitation unit and kitchen facility recessed into the site opening to the courtyard. The shell demarcates the unit sizes and is designed as a light-weight upgradable skin. This strategy serves a range of spatial needs and affordability while allowing an efficient services layout.
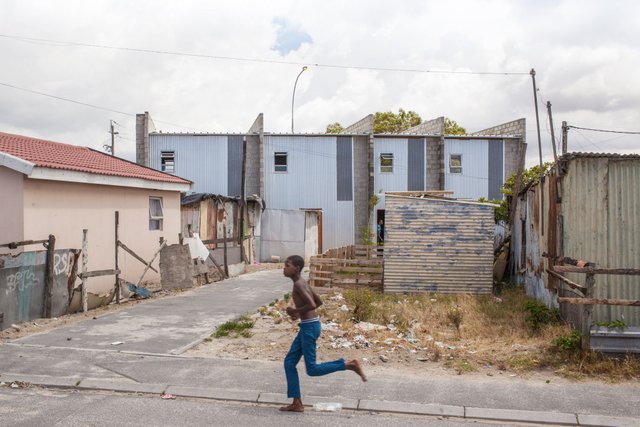
- Image showing prototype 2. Row housing “core and shell” | U-TT
Prototype 3
Constructed: 2017-2018 (on-going)
No. units: 16
Location: BT North
The third prototype began addressing precinct scale. The unit was redesigned to align with government housing subsidy programs and references minimum plot sizes according to government planning frameworks. New digital planning tools were developed to assist in maximising neighbour preference locations and assisting in fitting the various sized units into an interlocking row house typology. Street front volumes where designed to receive overflow space from larger units. These provide rental opportunities either through bedsits or commercial activity. This form allowed a series of greened courtyard spaces that helps define the transition between public and private. These spaces are formally allocated to each unit but are joined together in order to form a shared larger space with neighbours. Natural ventilation and shading were optimised due to the new form arrangements.
- Image showing prototype 3. Interlocked row housing and community courtyard | U-TT
The EMPOWER project continues to remind us of the value of design research, but also of its complexity. We are also constantly reminded and aware that design research in such particular and contested conditions is complex; more so, because we are put into environments outside of our comfort zones- outside of the studio and into the field. The process of such design research also allows us to understand beyond the performance of the design but also its use over time. Contexts are dynamic environments that require new research approaches suited to their rate of movement and change.
What are these new research approaches?
Stay tuned for our next post on the approach of live-prototyping!
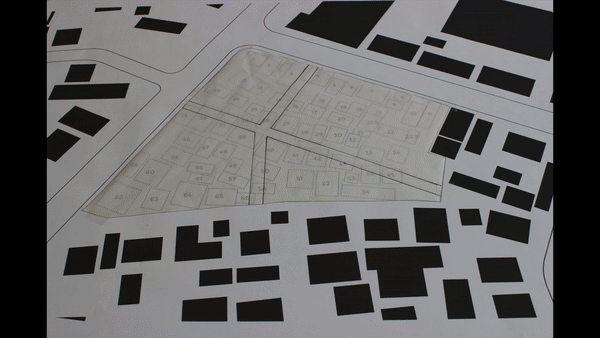
Get to know about the project at:

Really interesting and exciting initiative. Utilising the power of design to improve the lives of those who need it most. Simple, practical, humane and elegant. I'll definitely be staying tuned. This is something I would really like to be involved in, at some level.
To listen to the audio version of this article click on the play image.

Brought to you by @tts. If you find it useful please consider upvote this reply.