Amazing Tools and Pages for Architects and Designers
Now I share my collection of web tools that I used to use when I was a student, but many friends of mine even didn't know these tools exist. Many of them are quite useful also for designers.
Please welocome and enjoy...
1- Drawing Architecture
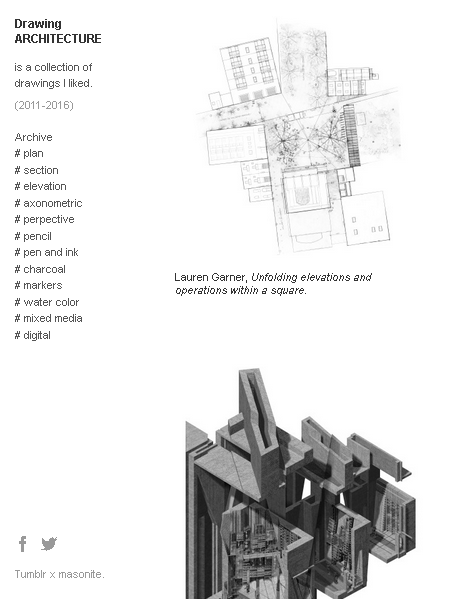
Do you need some inspiritation?
Take a look at drawing architecture on tumblr to see exciting visual works!
http://drawingarchitecture.tumblr.com/
2- Font Combinations
On Canava
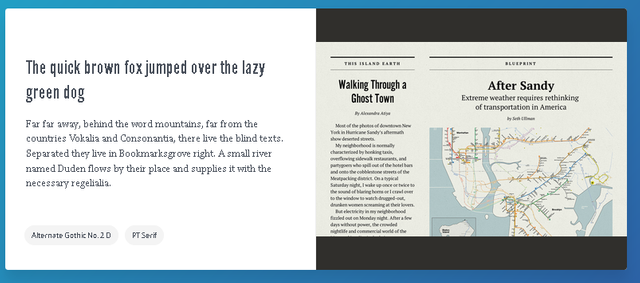
Even choosing the right font might be painful sometimes. Especially if you don't have much time before the deadline!
Font combinations gives you advices and shows you examples. The database doesn't include all the fonts, so check the page before you decide your starter font if you wish to use the tool.
https://www.canva.com/font-combinations/
3- Show it Better
Architectural representation
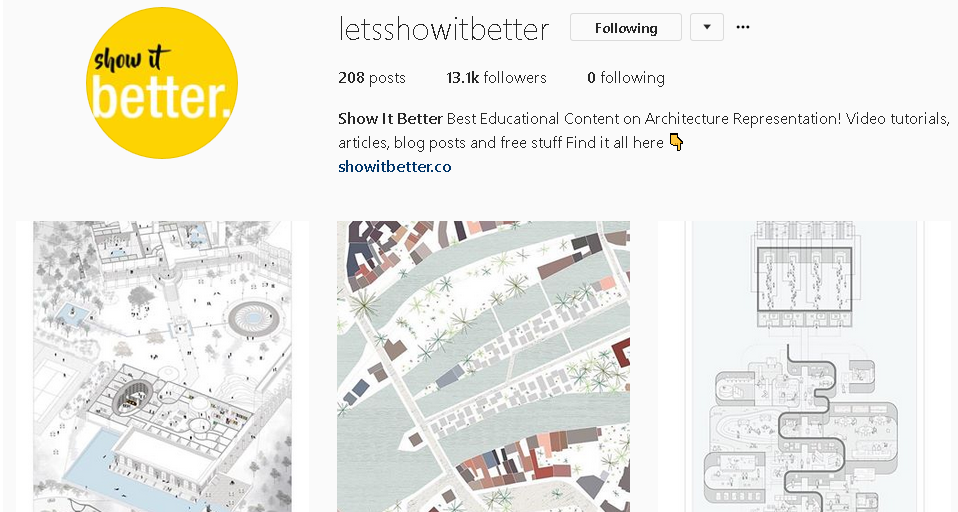
Well, this guy actually sees my articles (I believe). He made a post based on the collection of the cover pages of the National Geographic Magazine just a few days after me with out any citation. Images taken from the same databese with very same colors and crops (which is coverbrowser.com).
Here is my post on steemit: https://steemit.com/science/@gmike/change-of-the-national-geographic-magazine-covers
And here is his: https://www.instagram.com/p/BeDXy7unzvj/?taken-by=letsshowitbetter
Yeah, who cares? All the job is actually made by coverbrowser and his work looks more exciting! Eventually, he knows hot to show it better and actually I still use his bruh collection. That's what is sharing right?
To see his advices and hints:
https://showitbetter.co/
4- Pdf to Dwg Converters
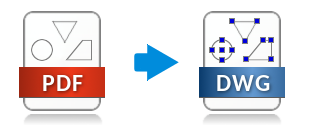
Did you know it's quite possible to convert back any pdf file to its vectoral based roots? Of course if it's created by a vectoral software. Try these...
http://dwg.autodwg.com/
https://www.freepdfconvert.com/
https://cadsofttools.com/tr/pdf-to-dwg-online/
5- Cad Mapper
Instant CAD models of any location on Earth.
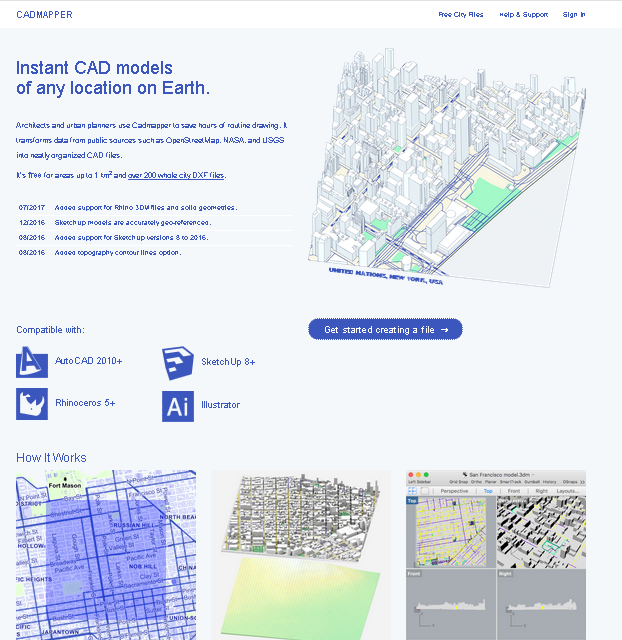
That exactly is what the title says. Also, in many formats. But remember, it's free for only areas that up to 1 square kilometre.
https://cadmapper.com/
6- 12 Common Construction Details Fully Modelled
In Sketch-up (On Architizer)
Actually, they are at 3D Ware House of sketch-up, but Architizer is the place that I've found them. Hey Show it Better guy, that's not so hard to specify that, right?
https://architizer.com/blog/practice/tools/free-construction-details/
7- Comemorative Blueprints
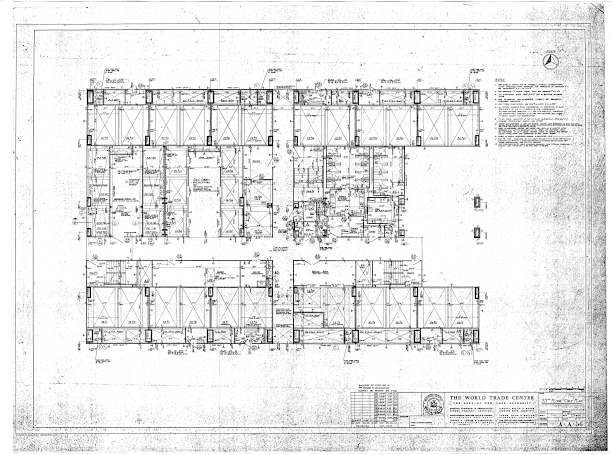
Architectural Drawings of the Tower A of the Worl Trade Center!
http://www2.ae911truth.org/WTC1_blueprints.php
And blueprints of the "Star Wars" ships
http://designtaxi.com/news/382521/Galactic-Blueprints-Of-The-X-Wing-Fighter-And-Other-Iconic-Star-Wars-Ships/
8- Autocad Information
on JTB World
Every year, Autodesk releases a newer version of Autocad. Ever wonder what's keep changing? Or what kind of surprise should we expect? JTB World watches this changes and tells us what's changed with any version of Autocad.
http://jtbworld.com/autocad-information#AutoCAD-registry-details/
9- Dwg Archives
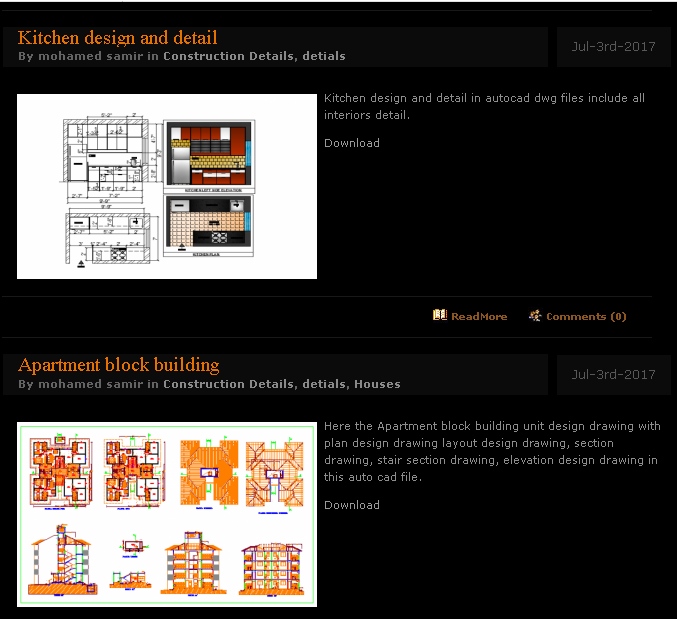
Please welcome if you need any example
http://projectsdwg.info/
I especially love this one. These guys produce urban furnitures and publish full dwg files (includes 3D) of their products. Click and browse many types of urban architecture from children parks to street lamps.
http://www.lappset.com/
Also you may want to check this for free 3D models
https://www.yobi3d.com/
10- Png Archives
Save your rendering time, use 2D pngs
http://www.pngpix.com/
http://www.escalalatina.com/
for furnitures
https://viyet.com/
Designing multicultural?
http://www.nonscandinavia.com/
http://www.cutoutlife.com/
http://skalgubbrasil.tumblr.com/
http://skalgubbar.se/
And more
http://freecutout.com/