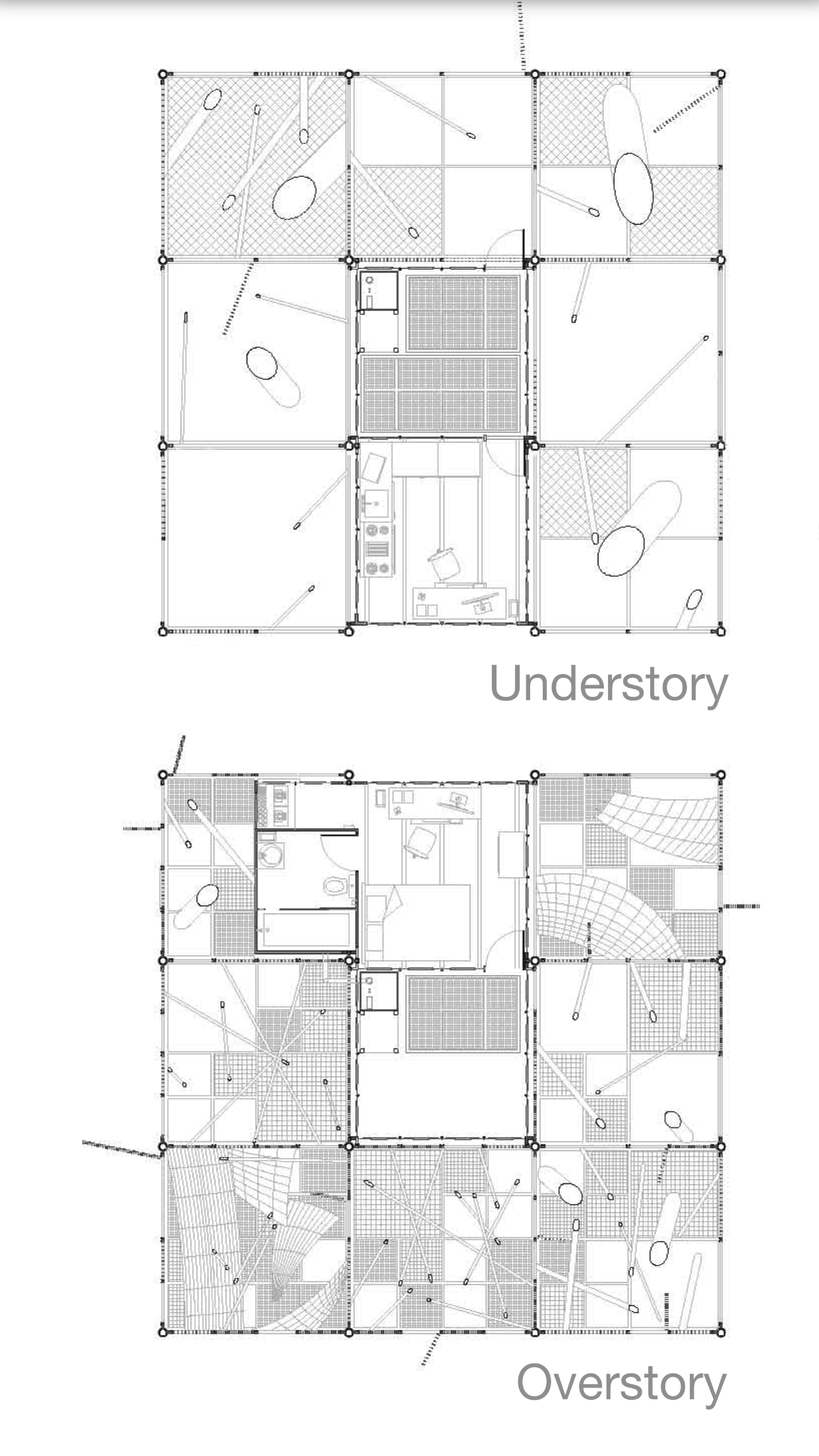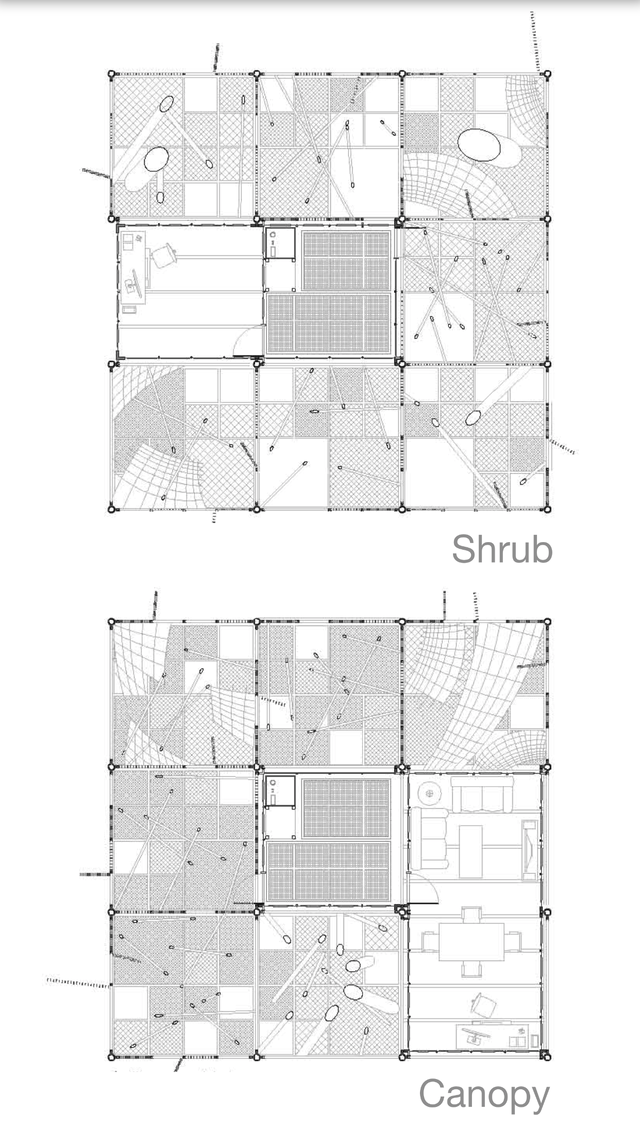Floor Plans from our Vertical Research Station
I posted about this project yesterday and I’m happy to share some additional images showing the design. Below are the floor plans from the Vertical Research Station project in Costa Rica. The tower extends through the canopy and adapts to the natural qualities of the rainforest at different levels using cheap and easy to assemble materials.
The materials are rope, tubes and nets. These simulate the branches, leaves and shrubbery of the rainforest. The animals and plants start to live in the tower and make it one with the forest. This makes research much easier because the people studying the animals can see them in their natural habitat from the same location.
You can see the research station in the modular plan below. The researcher can view the animals without disturbing them. Cameras are also setup throughout the complex to capture interaction all day and night. Hope you like this project!


Ciao for now, Steemians.
- Weston (aka @design-guy)
