Passive Houses - what makes them passive?
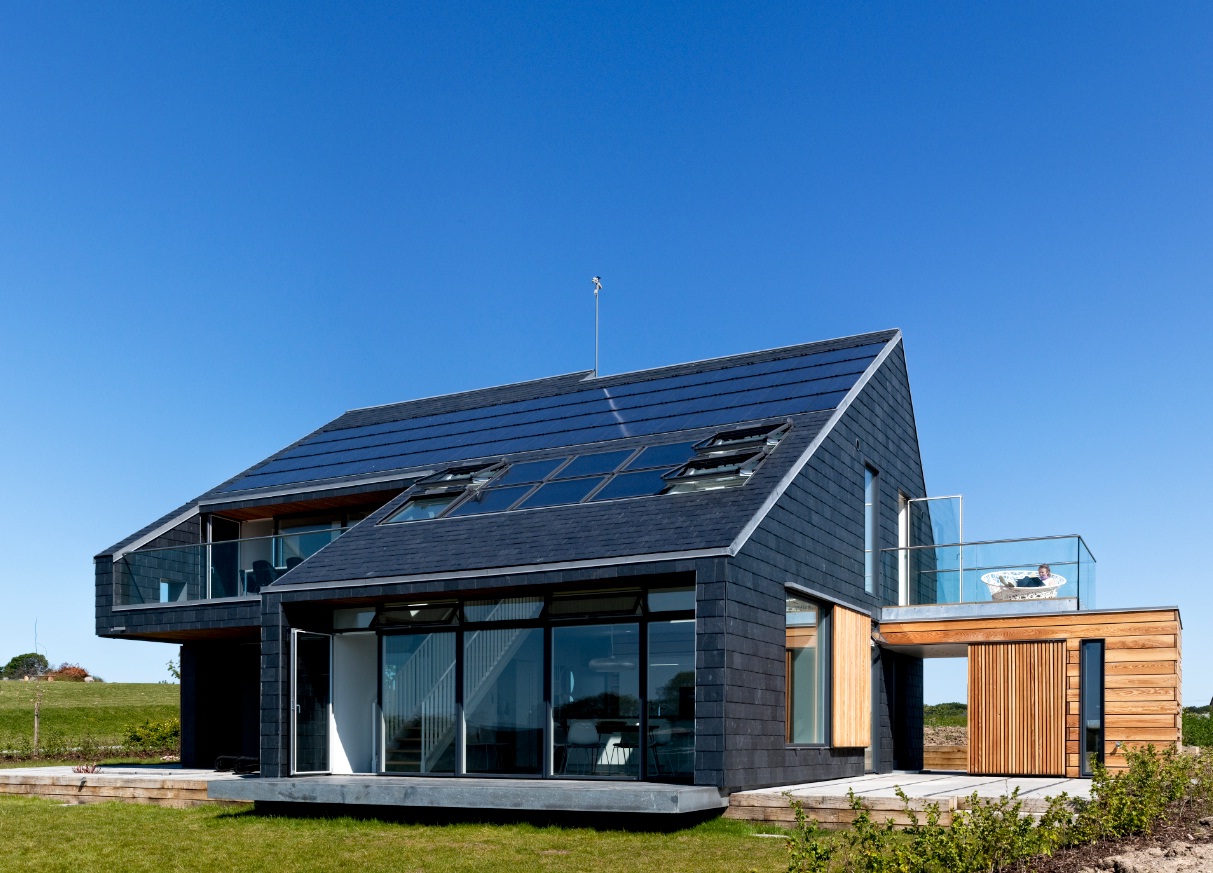
Passive House, by definition provided by Passive House Institute, is a building that need no more than 15 kWh/m2 x year.
This is 50-90% less than typical buildings.
But how is this achieved?
Passive House looks into passive sources of energy. Every buildings get energy from sun and internal sources (IHG - will be explained later). But typical homes are not optimized to benefit from those gains.
Passive houses have windows optimized for gaining energy from sun, and not to loose energy due to transmission. This means they have low U-value (heat transmission) and high g-value (amount of energy from sun entering the thermal envelope).
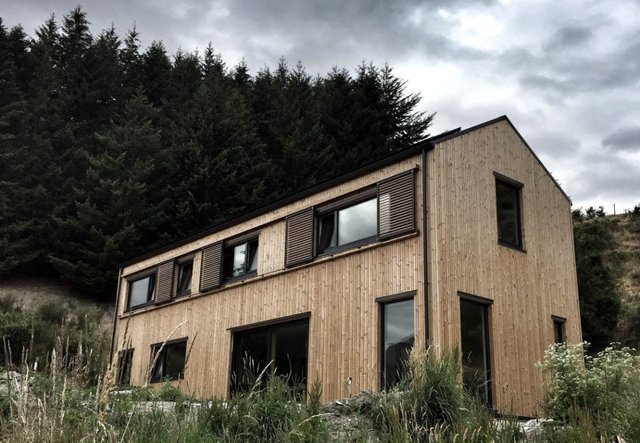
For the gains to be substantial we need much lower heating need. So the building needs to be insulated very well. Today's national requirements are finally chasing passive house standards but they are still behind.
Apart from heat transmission through walls, roof and floors, we have also air leaks - this is called infiltration. Infiltration happens in every building, but passive houses are build with much better airtightness - so they lose much less energy through those air leaks.
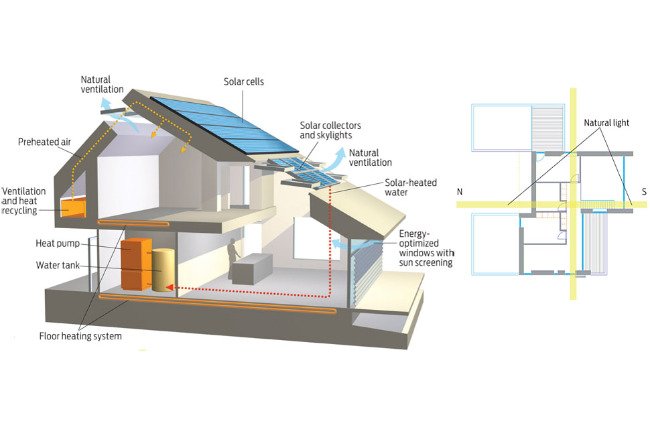.jpg)
Finally we need to support fresh air to the building. Traditional ventilation is achieved by those air leaks, and then through the chimneys. But we just closed those air leaks! That is why we need mechanical ventilation. This gives us opportunity to use Heat Recovery, and further lowers the heat losses. In a typical house we lose tremendous amounts of energy by traditional ventilation!
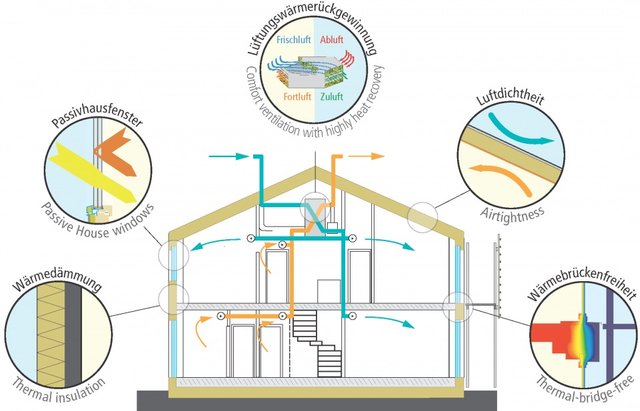
Finally, buildings get some free energy from Internal Heat Gains - for example appliances, people - yes! people! Every person is a radiator. But the heat emitted from people in a typical building does not matter at low. With high thermal losses this effect is almost invisible. In a passive house, the heat losses are so low that people and household appliances supply a lot of free heat!
Those are basic features of passive house. If You want to know more follow me and wait for more posts like this! I am an architect interested in sustainability, energy effectivity and ecology. Please ask questions in the comments!
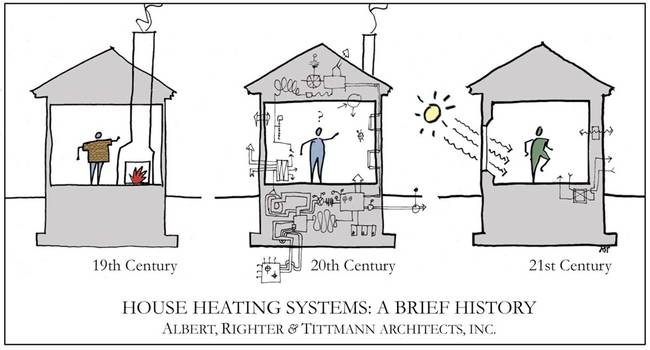
Have you ever read Solviva? It's an older book but has some interesting information about capturing solar gain, moving the air through the house and then storing it in the foundation.
Actually never heard of this book. I will check it out. Thanks!
You're welcome! It's worth it if you get a good price on it, lots of cool ideas in there and very inspirational as well.
I live in a modern Epc 0.4 house. The vents above de windows: Should they be closed or open in cold season? I guess we need some kind of ventilation to not suffocate. But how much?
The vents are usually used in newer buildings with tighter windows but with traditional ventilation. I assume you have ventilation chimneys in bathrooms and kitchen. They need air coming from living rooms (from vents) to work. So you should have them opened at least partially (I hope you have the regulated vents).
@OriginalWorks
The @OriginalWorks bot has determined this post by @curiosit to be original material and upvoted(1.5%) it!
To call @OriginalWorks, simply reply to any post with @originalworks or !originalworks in your message!