Are wooden skyscrapers the future of our cities?
Are wooden skyscrapers the future of our cities?
This article has been first published on steemit in Polish. Now I am making some changes - adding a section about biggest CLT building in the world - and publishing it in English
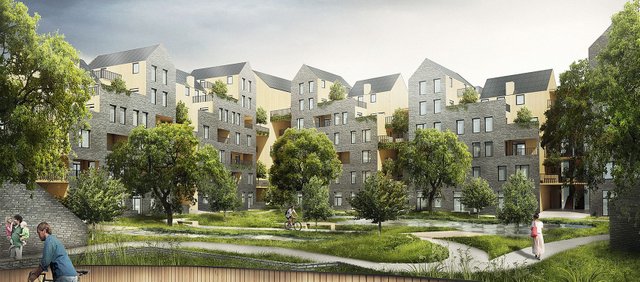
A long time ago in a galaxy far far away... actually, a long time ago on our planet, wooden buildings created the panoramas of our cities. Then they were replaced by buildings made of stone and brick, concrete and steel, glass and aluminum. Is there a chance, however, that the era of wooden cities will come back? We know that we have a problem with our climate. For many years, scientists have been warning against global warming. Even with many people trying to deal with this problem - what we are doing now is not enough. Trends, unfortunately, are against us. We consume more and more energy, and this causes more and more emissions of carbon dioxide into the atmosphere (which again causes a slow increase in the average air temperature on the earth).
Climate Change Conference in Paris (COP21)
In 2015, the COP21 climate conference was held in Paris, which ended with the conclusion of a global agreement on the reduction of Climate Change. The key decision was to maintain the increase in global average temperatures at well below 2 degrees Celsius above pre-industrial levels and to continue efforts to limit the temperature increase to 1.5 degrees.

49 countries have already reached the peak moment of CO2 emissions, since then their emissions have been falling. By 2030, even China should already reach the peak of CO2 emissions (an interactive map can be viewed under the link: https://www.carbonbrief.org/analysis-wri-data-suggests-emissions-have-already-peaked-49-countries).
Is it enough to stop the temperature rise in the world, according to the Paris agreement?

If we look at this chart, we will see that the task becomes more and more difficult year by year. Emissions are growing all the time and each year of delay in fulfilling the decisions of the COP21 agreement means that the steps taken will have to be more and more drastic.
The role of architecture
Buildings are responsible for 40% of energy consumption and 36% of CO2 emissions in the European Union. What architecture we are building today will have a huge impact on the world in which we will live in a dozen or so years.
Urban Sprawl and climate change
One of the problems that is responsible for energy consumption is connected to urbanization - Urban Sprawl. It is the process of expanding urban territories to areas with less intensive urbanization, such as suburbs and rural areas. Urban Sprawl creates a large number of problems - rising costs of building the new infrastructure - roads, networks, pavements, public institutions instead of using existing facilities. The demand for road transport is increasing, which creates traffic jams. Public transport is not so effective anymore as the distances increase drastically. The border between the city and the green areas outside the city become blurred. All this leads to an increase in economic, ecological and social costs.
Therefore, actions should be taken to combat urban sprawl - increase the intensity of buildings in the already urbanized areas.
Wood as a material of the future
What is the "magic" effect of using wood for architecture? Timber is a building material that reduces the amount of CO2 in the atmosphere! Why? Trees absorb carbon from the atmosphere in their growth process, and the carbon absorbed by forests can be used to offset carbon dioxide (CO2) emissions from burning fossil fuels. Each wooden building is a gigantic CO2 storage, reducing its amount in the atmosphere. So, if we use wood for construction from sustainable forests (for example FSC) - we will help the fight against Climate Change!
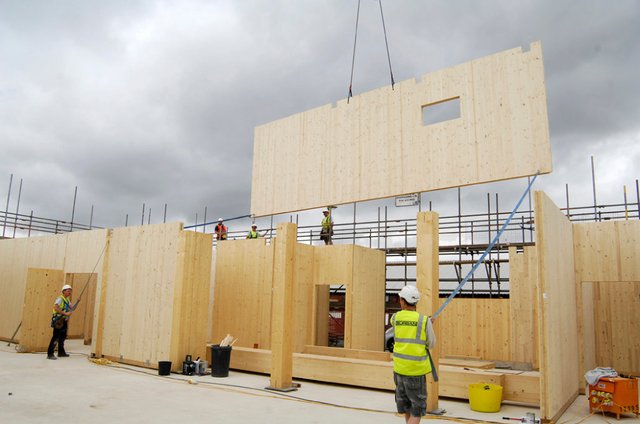
IImage: Source
Recently, CLT (Cross Laminated Timber) has gained a lot of popularity - cross-laminated wood. Large panels with a length up to ten or more meters are created by gluing layers of solid-sawn lumber layers together. They are perfect for creating prefabricated building elements.
If CLT is made out of wood, will it be safe in case of fire?
Contrary to what one might think, CLT, or solid wood, is an excellent building material when it comes to fire conditions. The fire causes the outer layer of the material to char, blocking the oxygen supply. This significantly slows down the combustion process. CLT retains its mechanical properties even after exposure to fire and high temperatures. When designing wooden buildings, suitable cross-sections of elements are selected, which make the building function properly even in extreme conditions.
So maybe the answer to climate change is to create intensified urban tissue made out of wood? This idea is slowly becoming more and more popular around the world.
CLT Apartments in London
The largest CLT building in the world has been recently completed in Hackney, London, UK. The building has been designed by Waugh Thistleston Architects. The whole building has been constructed out of CLT panels - including walls, floors, and stairs. This resulted in the much lower weight of the whole structure only around 20% of the concrete construction. The apartment block consists of 121 flats on 10 storeys.
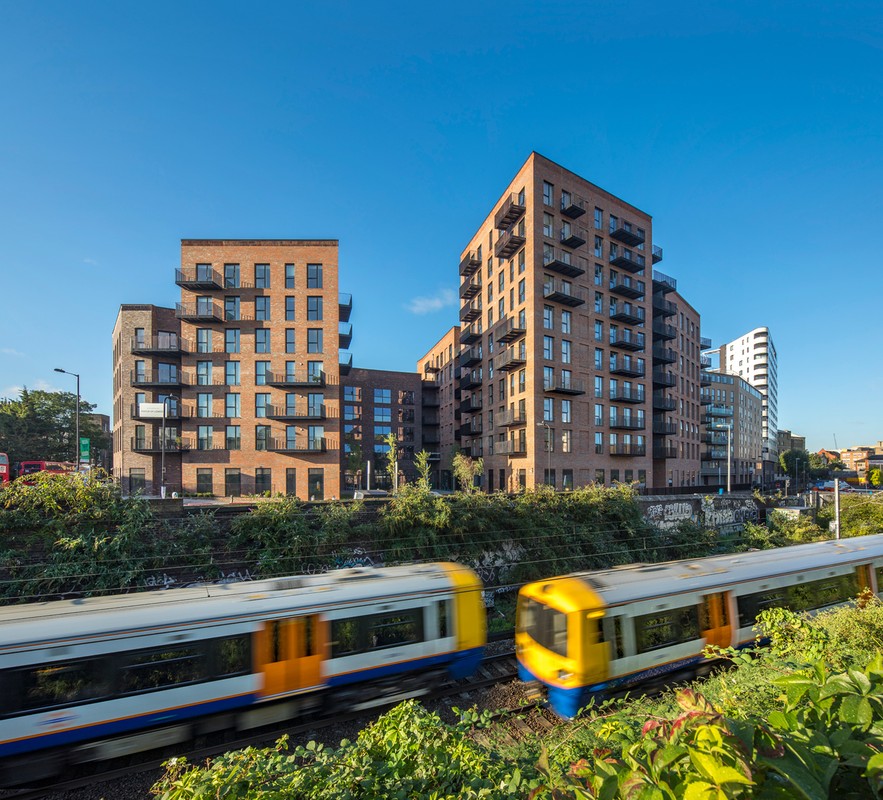
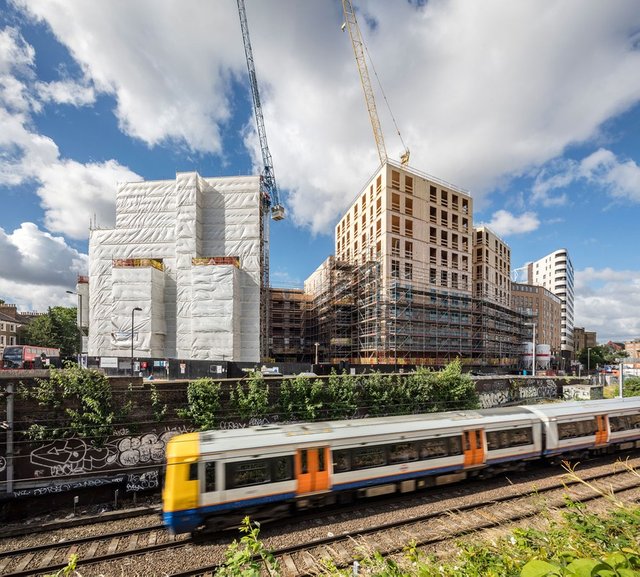
Images: Waugh Thistleston Architects
The lower weight of the structure allowed to build a higher building - making a better use of the site. The area was declared a brownfield - a land that was previously used for commercial or industrial purposes, often considered to be contaminated or polluted, lowering its value. Redevelopment of brownfields is an important sustainable development strategy - it reduces the amount of unused urban areas, and intensifies the urban grid.
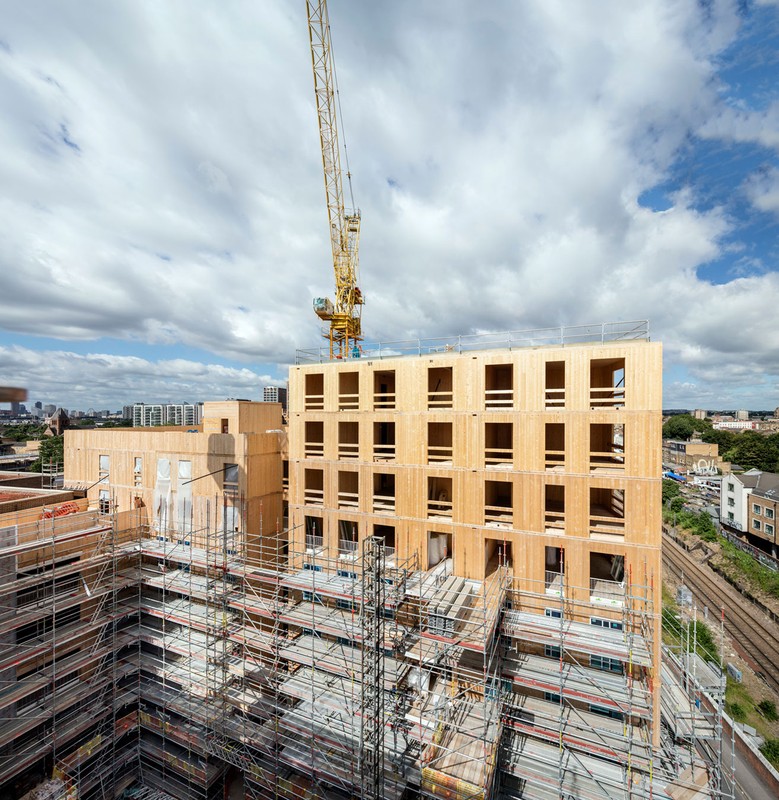
Images: Waugh Thistleston Architects
Architects working on the project have calculated the difference between the concrete building and timber CLT building in terms of sustainability. The calculations have shown, that the building offsets around 18 years of energy use of a typical building - around 5000 tons of CO2!
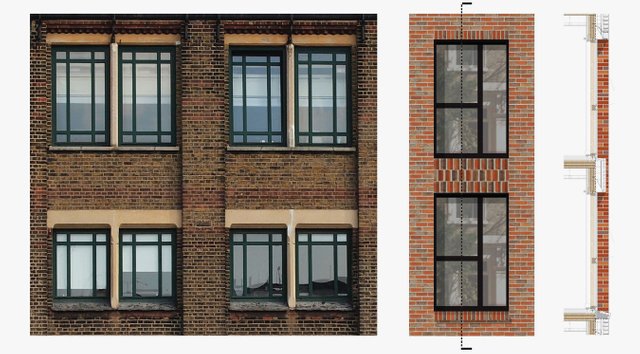
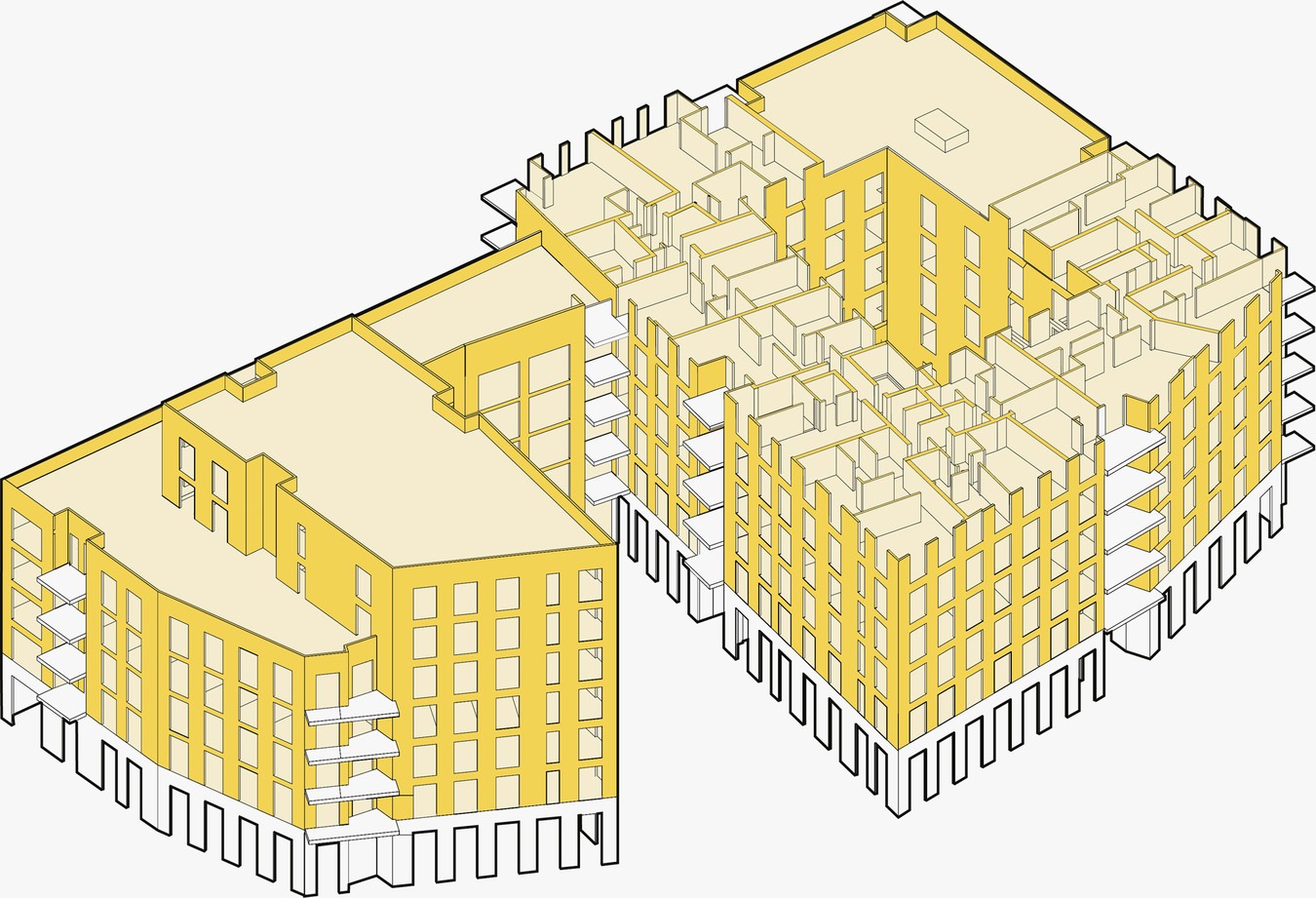
Images: Waugh Thistleston Architects
Andrew Waugh, the architect of the project, has told Riba Journal, about the benefits of CLT for a developer: "We explain that there is no site waste, there’s no noise, no hammer drills, no grinders and that it’s completely silent to build. You have a tenth of the deliveries turning up for a timber building, so you have no road closures.
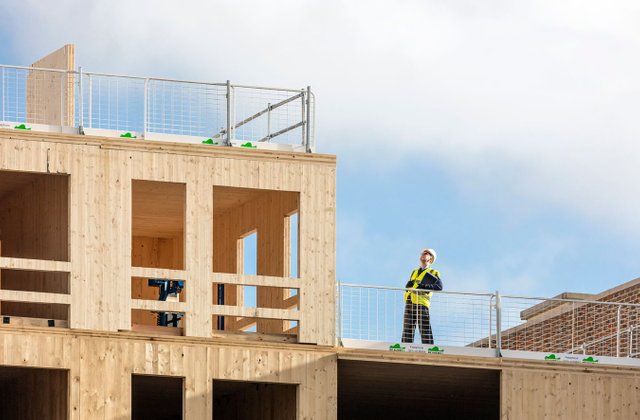
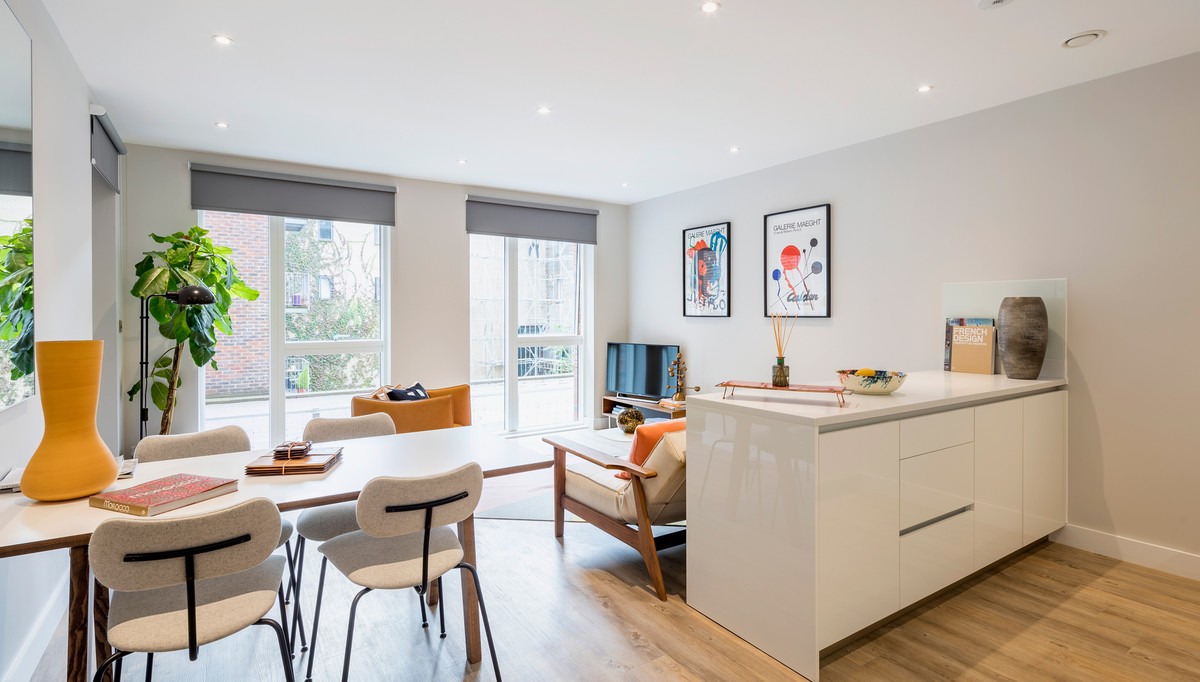
Images: Waugh Thistleston Architects
You can build 12 months a year; you can build in rain, snow and wind. You don’t need a tower crane; you can build a mobile crane up to 20 storeys. We have a seven storey timber building going up at the moment. At the same height, we could have done only six storeys in concrete. We don’t talk about sustainability with our clients, at least not at the beginning."
Sustainable Urban Home
Sustainable Urban Home is a project that I am co-author together with another SteemIt Architect - @literan (Natalia Okolus). The full team of authors: Natalia Okolus, Mateusz Płoszaj-Mazurek, Peter Nordestgaard Rønnest, Peter Christensen, Andreas Falk Sheye. It is a housing estate designed in Aalborg, Denmark.
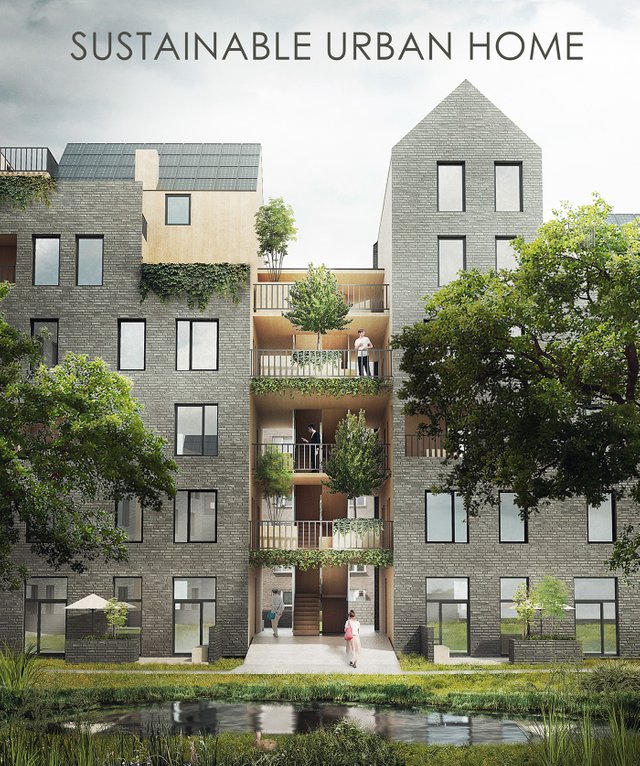
The vision for the project is to create a residential housing complex that accommodates a wide variety of users in an urban context. The design will provide an alternative dwelling typology aimed at the inhabitants of the suburbs by combining the qualities of the suburban housing with the qualities of the urban block, forming a lively district in the midst of the dense City Centre of Aalborg. The complex will aim to address important aspects of environmental and social sustainability through its design.

Image: Author
The concept originates from the idea of transferring suburban qualities to the urban context - reinventing the contemporary urban dwelling situation, by forming a hybrid between the traditional urban block and the suburban house - creating a suburban block. One of the great draws of the suburban house is that it often holds a private back garden, in which the kids can unfold themselves, and a semi-private front garden. The gardens can be programmed in whatever way the owner may wish, which is a great advantage to most homeowners while it also creates a diverse ambient in the area.
The element that creates suburban front-garden - a meeting or gossip place is the public staircase. It is a natural extension of the flat - residents are encouraged to spend time there, grow plants or meet friends. An important element of the project is also the social mix- the diversity of the people living in the apartment complex.
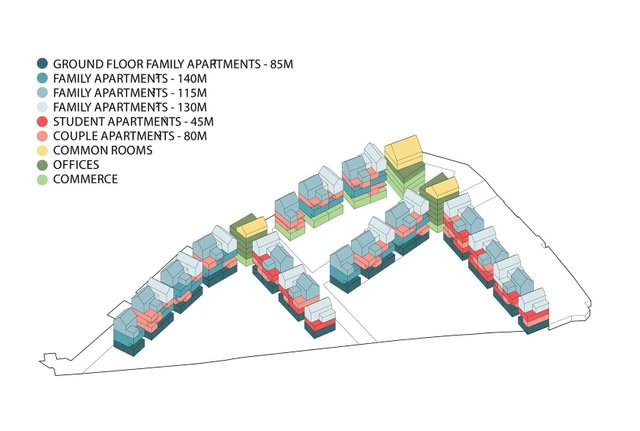
Apartment plans do not repeat from floor to floor. At each level, we have a variety of layouts - some adapted for families with children, others for singles and students, and others for seniors - some for renting and some for homeowners. The apartments have a full social spectrum of people - creating a diverse social mix.
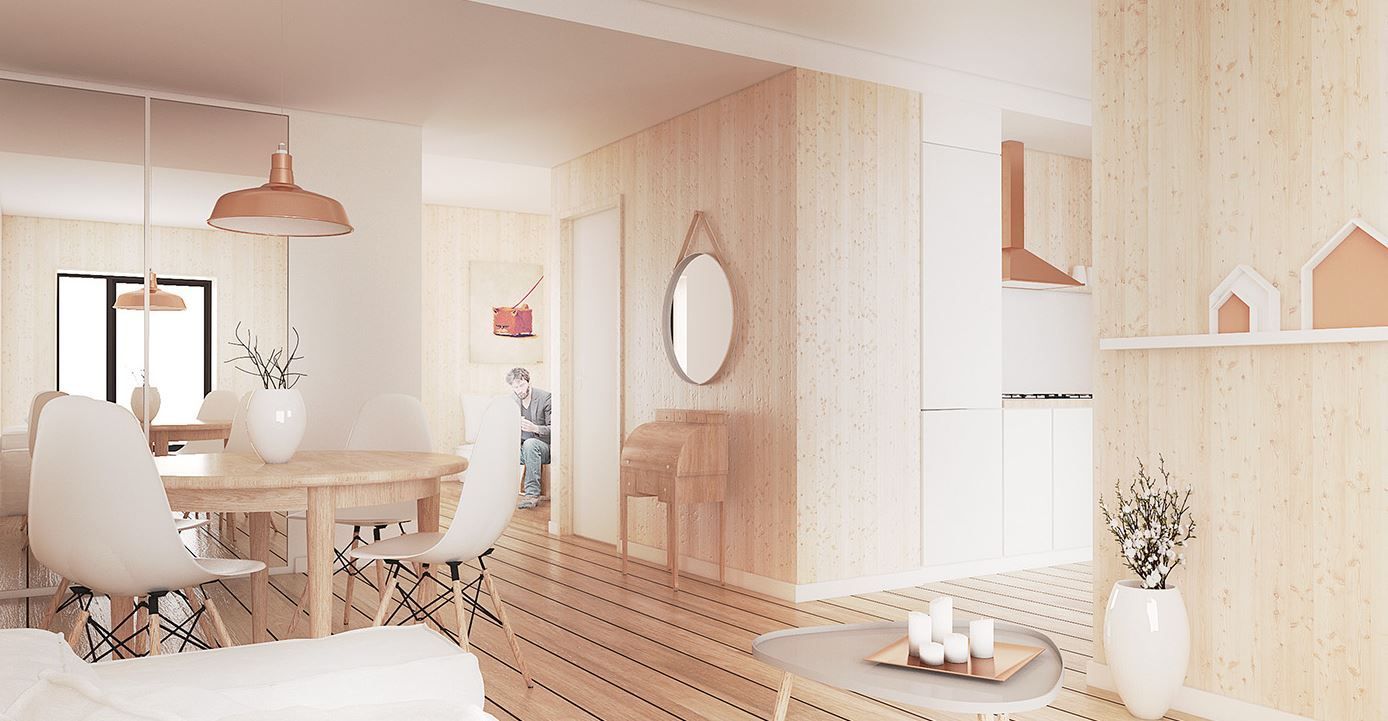
CLT can be also an element of interior design - here the construction elements are used to create a natural wood finish of the walls
The main construction material is CLT - cross laminated timber. The intention was to somehow have the façade showing the rather unorthodox choice of a wooden structure even though the structure itself would be completely covered by insulation. However, choosing to clad the entire complex in wood would require too much regular maintenance which was conflicting with the intention of providing a sustainable cladding. Looking at the traditional urban context of Aalborg the obvious alternative would be a brick façade which would also provide a more durable type of cladding. The choice fell upon a masonry veneer wall, attached to the wooden structure with wall ties. The CLT reduces the carbon footprint of the building - improving the sustainable qualities of the project.

Summary
You can read more about the project at: Sustainable Urban Home
In summary, wooden construction has great potential. It is very likely that in the next years we will be building more and more taller buildings made of wood. Maybe it will improve our chances in the fight against global warming?
And what do you think about timber construction? Do you think that this is the material of the future?
Sources
-https://www.tuoddycham.pl/przyszloscia-sa-drapacze-chmur/
-http://naukaoklimacie.pl/aktualnosci/porozumienie-klimatyczne-w-paryzu-124
-http://www.pnas.org/content/114/34/8945.full
-https://www.carbonbrief.org/analysis-wri-data-suggests-emissions-have-already-peaked-49-countries
-http://money.cnn.com/2017/09/25/news/timber-high-rise-buildings-environment/index.html
-http://siteresources.worldbank.org/INTURBANDEVELOPMENT/Resources/336387-1256566800920/bart.pdf
-https://pl.wikipedia.org/wiki/Eksurbanizacja
-http://www.transport-publiczny.pl/wiadomosci/warszawa-rozlana-czyli-urban-sprawl-po-polsku-905.html
-http://www.transport-publiczny.pl/wiadomosci/bkm-urban-sprawl-nie-da-sie-zatrzymac-trzeba-nim-sterowac-45997.html
-http://support.sbcindustry.com/Archive/2006/aug/Paper_302.pdf?PHPSESSID=ju29kfh90oviu5o371pv47cgf3
-http://www.miasto2077.pl/zaczyna-sie-era-budownictwa-drewnianego/
-http://www.naturallybetter.com.au/news/article/36/21-reasons-why-wood-is-better-prof-alex-de-rijke.html
-https://www.ribaj.com/intelligence/innovation-timber
-http://waughthistleton.com/dalston-lane/
Wiem, że lepiej byłoby to wkleić pod polską wersją, ale dopiero teraz mi się przypomniało. Słyszałeś może o "księżycowym drewnie"?
As this is English post - I will respond in English :) : I've heard about it before. But I do not know how much this is true. I have not yet read any scientific analyzes on this subject, so it is difficult to compare wood with "ordinary" wood in any way. However, I have actually read about other interesting thing with wood - that current methods of calculation and simulation of heat flow are not entirely true when it comes to wood - and wooden houses are actually warmer than the calculations show, unfortunately, I lost the link to research on this topic
PL: Słyszałem już kiedyś o tym. Ale nie wiem niestety na ile jest to prawda. Nie spotkałem się jeszcze z naukowymi analizami na ten temat, więc trudno jest w jakikolwiek sposób porównać to drewno z drewnem "zwykłym". Natomiast rzeczywiście spotkałem się z poglądami, że aktualne metody obliczania i symulacji przepływu ciepła są nie do końca prawdziwe jeśli chodzi o drewno - i drewniane domy są faktycznie cieplejsze niż wychodzi z obliczeń, zgubiłem niestety link do badań na ten temat
@originalworks
The @OriginalWorks bot has determined this post by @curiosit to be original material and upvoted it!
To call @OriginalWorks, simply reply to any post with @originalworks or !originalworks in your message!
Yes I agree, timber towers could be the future. Great post and interesting design. I also understand that there is a big misconception about timber. Here is an article on a good architect Alec Tzannes in Australia using CLT. They say it is sourced from Austria which is not completely sustainable in my book, as it is transported halfway across the world ;)
http://www.smh.com.au/business/property/first-wooden-commercial-office-tower-to-rise-in-barangaroo-20160616-gpkmyk.html
I agree, transporting it from far away is not really sustainable. But that happens only because this is a new material. When it will be more popular there will be producers close to Australia or even in Australia - I am sure :)
This post received a 4% upvote from @morwhale team thanks to @curiosit! For more information, click here! , TeamMorocco! .
STEEM Price : 2.934 $
Your Post Has Been Featured on @Resteemable!
Feature any Steemit post using resteemit.com!
How It Works:
1. Take Any Steemit URL
2. Erase
https://3. Type
reGet Featured Instantly – Featured Posts are voted every 2.4hrs
Join the Curation Team Here
@livesustainably
This post has received a 0.61 % upvote from @booster thanks to: @curiosit.
@curiosit payed 1.0 SBD to @minnowbooster to buy a stealth upvote.
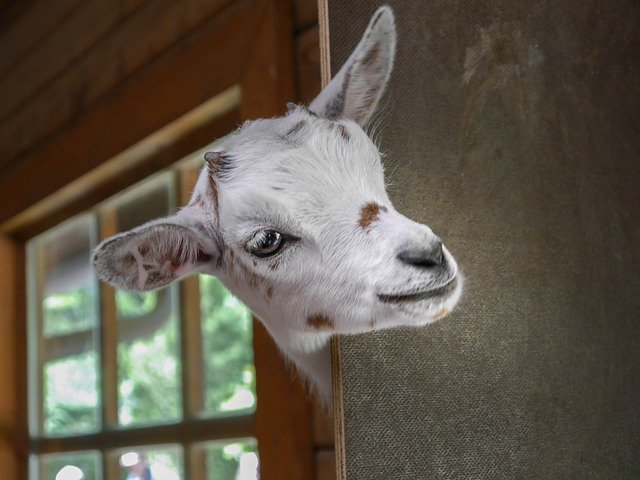
transaction-id a24fde37f40207b27d3851a632b5f7a884e9759d
@stealthgoat