How to Design a Museum of Contemporary Art by: Angel Ramirez (Part 1)
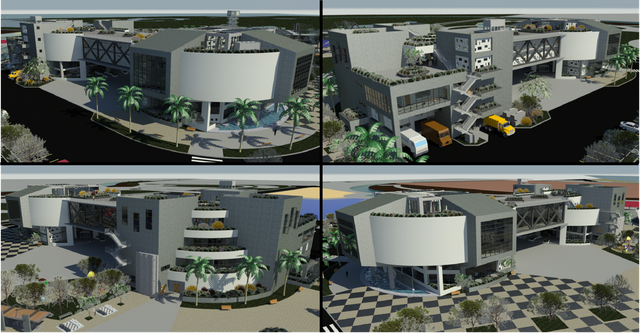
Hello my dear Steemians, today I bring you the first part of what will be a set of explanatory articles about how was the design process of my thesis, which was based on the project development for the construction of a Contemporary Art Museum, located in the Maurica Sector, in the city of Barcelona, Anzoategui State, Venezuela.
Thanks for reading and I hope you enjoy it!
First of all, WHERE IS MAURICA?
The sector of Maurica is an area located on the Northwest of the Anzoategui state, in the north zone of the east of the country. This community has begun to populate disorderly for some years now, which is why the local government took the decision to create an urban planning project to coherently zonify the different spaces of the sector. All this with the intention of relocating (in spaces intended for housing) the 25,000 people who were already living in the area, in order to generate a set of spaces and high quality infrastructure to promote tourism and education. This reconversion project was called: "Tourist and Recreational Complex of Maurica", and consists of 350 hectares of urban planning with spaces destined for: Single-family and multi-family dwellings, Hotels, Shopping Centers, a type 2 Hospital, Boulevards and Squares, Museums, Educational Centers, Training Centers, Boat Parking Center and Government Buildings. All this articulated along a channel system that connects directly with the Caribbean Sea.
General Plan of the Tourist and Recreational Complex of Maurica.
Author: Arq. Juan Dorado - ARYE Consultores y Asosiados.
Source: Department of Urban Planning of Simón Bolívar municipality.
Below I leave a video that will help you to understand better where it is.
As you could notice, at the end of the previous video I show you the location of the land destined for the construction of the museum (The colorful image), which was assigned to me for the generation of my thesis project.
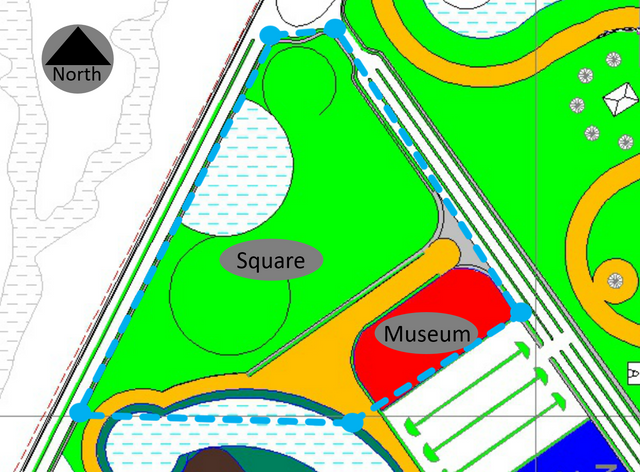
Map of area destined to the construction of the museum in the Maurica sector.
Author: Arq. Juan Dorado - ARYE Consultores y Asosiados.
Source: Department of urban planning of Simón Bolívar municipality.
The land consists of two main areas: one of 5,200 m2 for the development of a building for museum use and another of 25,800 m2 for the development of a square area with different spaces and infrastructure for leisure and entertainment of its users.
THE DESIGN PROCESS:
In my short experience as an architect, i have been able to recognize an important pattern when designing buildings, which can be mastered and applied to almost any situation in life, not only when creating or generating a product, but also to solve problems in different levels of complexity.
From Macro to Micro.
At the moment when a situation arises, and a consistent response is necessary for a justified solution, the first thing to consider is the recognition of the general points that may be causing the problem, because having located the roots of the problem is easier know where to start. The thing is that in order to understand the roots and consequences of any situation, we need to be more informed about the topic, which is why I think that the first step of all work should be a good documentation process.
The generation of a response to any problem, should always start with the analysis of the general aspects (Macro) to be able to visualize more clearly the specific details (Micro) as it progresses.
I do not intend to bore you with the theoretical part of my thesis, so I am going to leave you a copy of the original file (evaluated and approved by my academic jury) for those of you who are interested in reviewing it, and so you can understand a little more in depth the characteristics of the research work that I have done. It's in Spanish, but it's nothing that the Google translator can not fix.
https://drive.google.com/open?id=1a_uBXjYckVD20bWkOgv-LrRf3QvZBmKV
Angel Ramirez's Degree Thesis Methodology.
Author: Arq. Angel Ramirez
Own source.
In summary, what I did there was:
1- Describe the problem.
2- Raise objectives.
3- To document myself about the Work Area, the historical characteristics of the theme, the laws that influence it and the existing references worldwide that match my style and my ideas.
4- Delimit the influence that the development of the project had in the area.
5- Classify the different variables that affect each characteristics of the project.
6- Quantize and evaluate the influence of each variables for making decisions.
After these boring but necessary steps, is when you start to generate the basic ideas to respond to the existing design problem. But before you start with the sketches of your spatial and formal ideas, it is important that you have two things clearly:
A- The quantity, type and dimensions of the spaces necessary for the proper functioning of the building.
Public areas:


Private areas:



Administrative areas:

Tables with classifications of spaces and elements necessary for the operation of a contemporary art museum.
Author: Arq. Angel Ramirez
Own source.
B- And how all those spaces should interact with each other so the system can works without problems.
General Function Diagram:

General Services Function Diagram
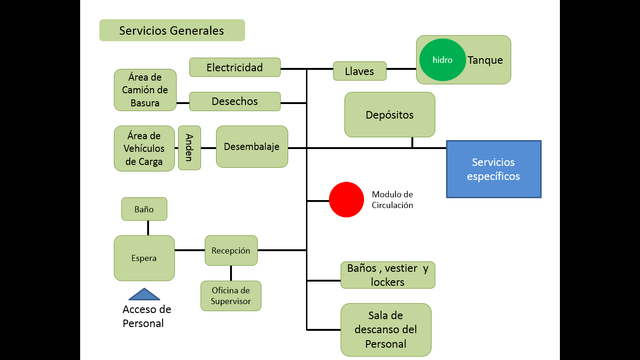
Complementary Services Function Diagram
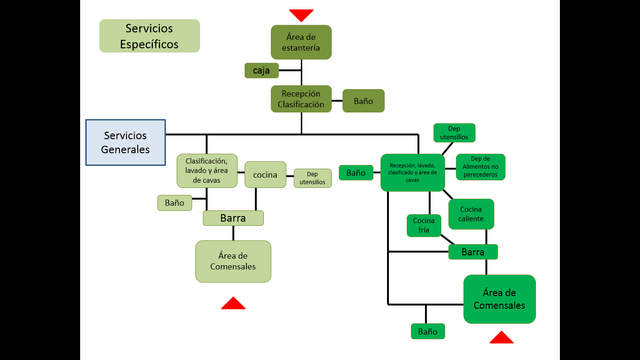
Administrative Area Function Diagram
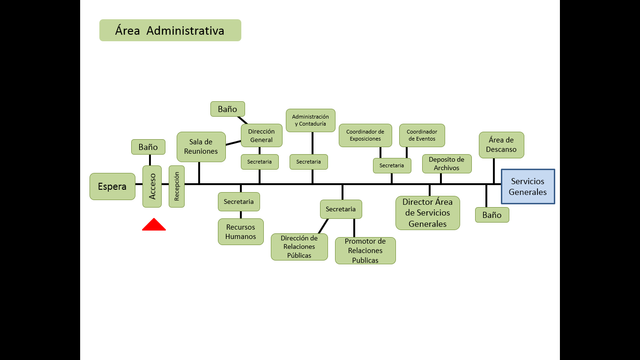
Operating Area Function Diagram
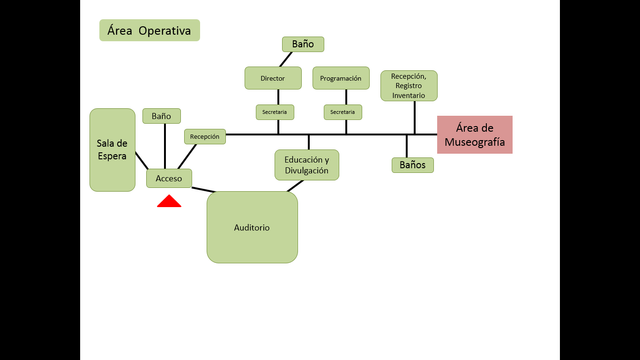
Museography Function Diagram
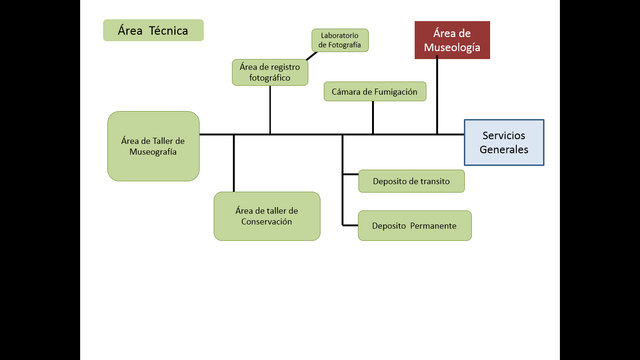
Function diagrams of the different areas that make up a museum.
Author: Arq. Angel Ramirez
Own source.
The Function Diagrams and the Needs Tables were made by me, and are the result of the recompilation and analysis of several sources of information, like the selected architectural referents and the bibliographies related to the museum theme. All these sources complement each other, so i take the most coherent and important elements of each one to generate an own version, adapted to the needs of the problem and to the minimum technical requirements for the operation of an infrastructure of this type.
In the next article ..........
Having the pieces of the puzzle on the table, it's time to put it together..............
.... but to be able to begin, it is necessary to make a study of the space where the pieces should fit, because only in that way we can have an idea of in which corner of the board we should start to assemble that fragment of the Nemo face....
In the next post i will show you the "step by step" for the formal and functional analysis of the work area, so you can appreciate how the information resulting from this process, can give us the necessary premises for a decision making more accurate and supported.
Well this has been all for now, but do not be afraid to ask me anything, I am here for you.
I hope you liked it and that you return to my blog very soon for more .... Thanks for reading.
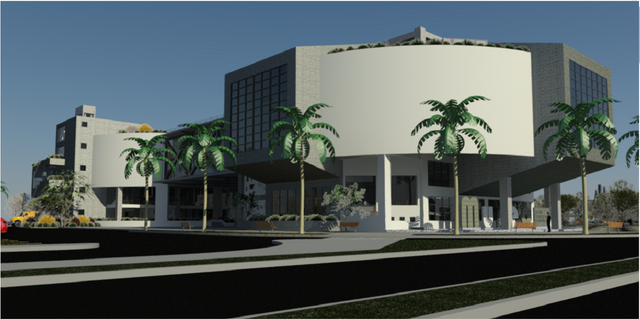
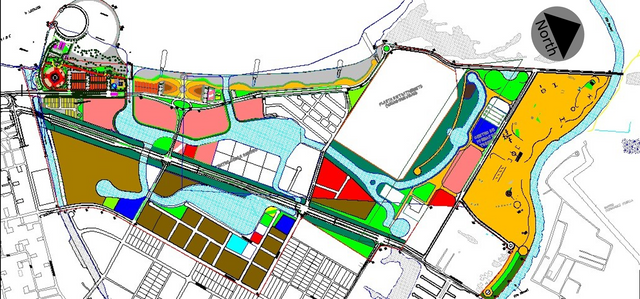
Congratulations! This excellent post was chosen by the new curation initiative of the @postpromoter content promotion service to receive a free upvote!
This post exemplifies the type of great content that we at @postpromoter enjoy reading and would love to see more of on the Steem platform. Keep up the good work!
Wow, Thanks!! I really appreciate it...
Great job on this post! Keep making more like it!
thank you, i will do my best!
saludos
Hola, gracias por visitar mi perfil.
You got a 12.25% upvote from @postpromoter courtesy of @postcurator!
Want to promote your posts too? Check out the Steem Bot Tracker website for more info. If you would like to support the development of @postpromoter and the bot tracker please vote for @yabapmatt for witness!
You have recieved a free upvote from minnowpond, Send 0.1 -> 10 SBD with your post url as the memo to recieve an upvote from up to 100 accounts!