Letzibach Sub-Development C
The Letzibach site is located at the western end of the railway tracks, which extend from the Zurich central railway station to the Altstetten railway station as a striking urban development element. The atmosphere of the new Letzibach development is tied to the characteristics of the location on the outskirts of the city, deriving a building type specific to the site. Low base structures spread expansively between rail and street, picking up the horizontality and scale of the existing halls along the Hohlstrasse. Alley-like open spaces permit views of the expansive track field, linking the railway to the city. Vertical slab-type buildings complement the base structures, creating a spatially permeable appearance. The taller towers with 14 residential storeys above the base with their regular arrangement and height form a calm horizon towards the track field and, together with the flatter building elements on the central square, constitute a composition of pronounced sculptural quality. While the slender towers establish a higher-level relationship between the track field and Altstetten, the flat base is on the scale of the stroller on the pavement. With the reference to the Jura yellow clinker bricks of the former SBB operation buildings, the complex exhibits a robust materiality with deeper ties to the site.
The lateral alleys and squares form a sequence of elongated outdoor spaces and, together with the interior access lanes, segment the base structures into various fields of development and use. Large hall structures are located between the high-rise buildings, naturally lit with a saw-tooth roof and lanterns. Commercial space is arranged in the lateral base structures, which can be divided into small units depending on the requirements. Gastronomy operations linked to the exterior are in the foreground on the central square, while sales and service facilities are intended for the boundary areas. As a result, the ground floor and surroundings are home to invigorating uses on all sides.
The entrances to the residential units in the high-rises are marked by tall portals on the outside. On the street and on the rail side, the residential units in the high-rises are accessed through a two-storey hall with adjacent access cores and bicycle rooms. Daylight coming in from the side and the materiality with flooring made of melted asphalt and purple ceramic tile wall covering create a rough, yet elegant atmosphere.
The structure of the residential buildings with supporting pillars and partition walls permits a wide variety of different housing types. From a one-room studio to a six-room residential unit, diverse housing with different standards is offered for many different types of living and a broad target audience. Depending on the type of layout, the exterior rooms are carried out as open balconies or glazed sun rooms. Three-part stairwells provide access to the small residential units oriented diagonally at the building ends and the continuous residential units from east to west in the building centre. Thanks to the orientation of the slim residential buildings perpendicular to the street, all residential units enjoy diagonal views of the track field and over the city. Orienting the main residential side away from the street simultaneously ensures noise control. Packages of similar storeys are vertically stacked. The stacking principle provides freedom in adapting the housing portfolio. Since it is visible on the façades, the principle of stacking defines the appearance of the structures. The top three residential storeys of the high-rises exhibit a greater room height and accentuate the vertical termination.
Photos:
©Roland Bernath www.rolandbernath.ch
©Roger Frei www.rogerfrei.com
©Roland Bernath www.rolandbernath.ch
©Roger Frei www.rogerfrei.com
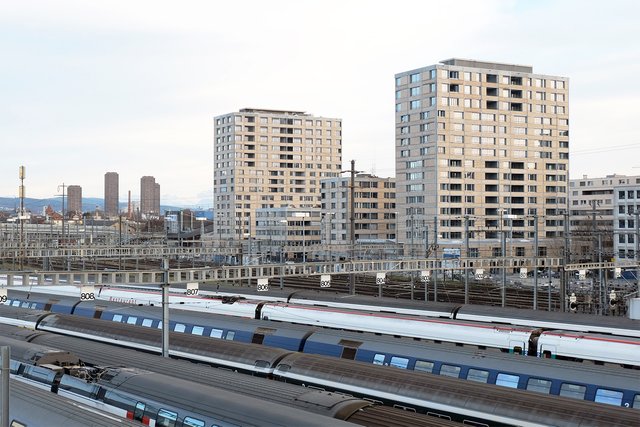
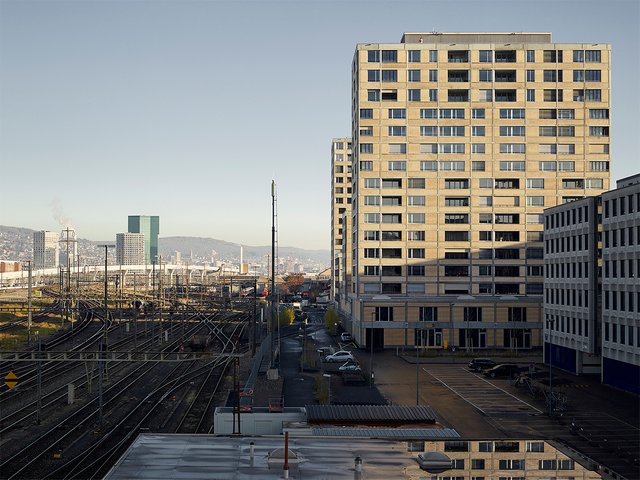
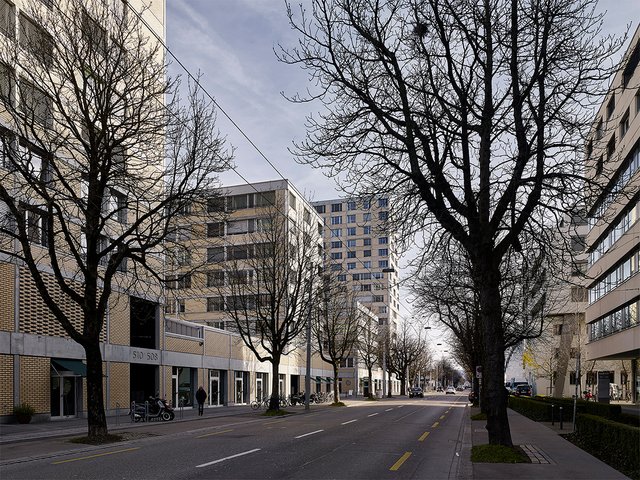
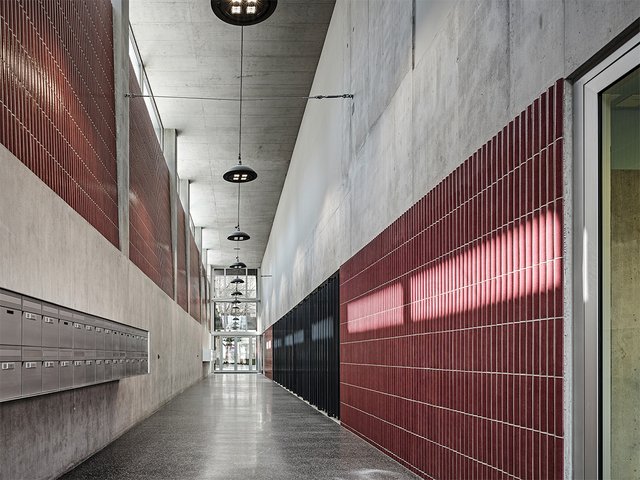
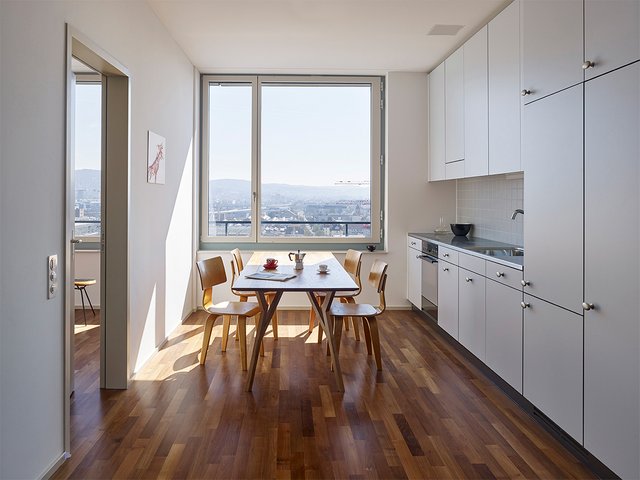
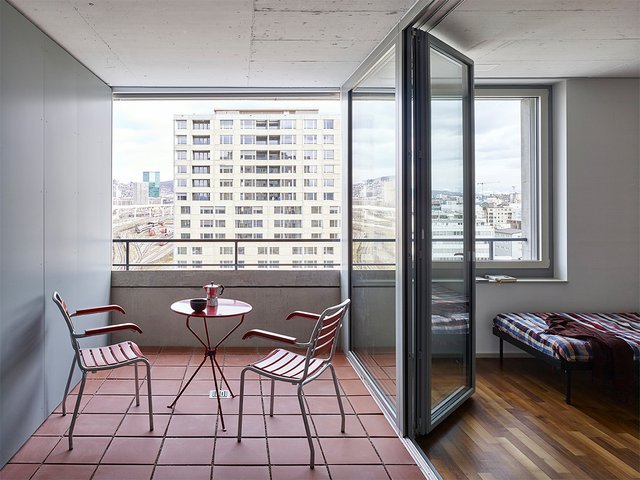
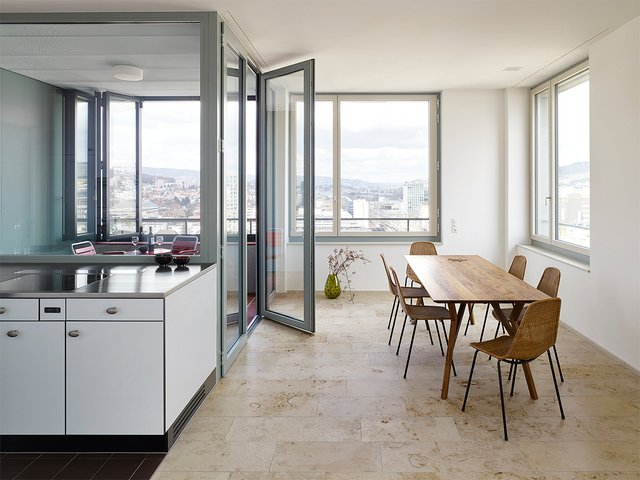
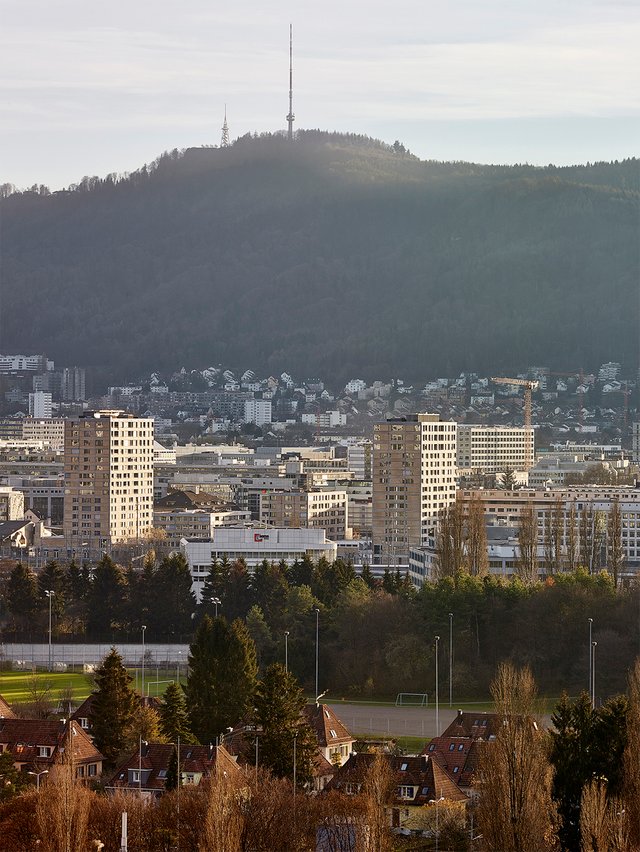
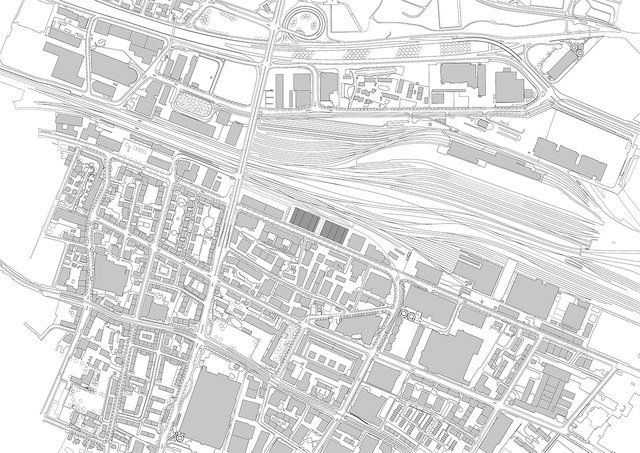
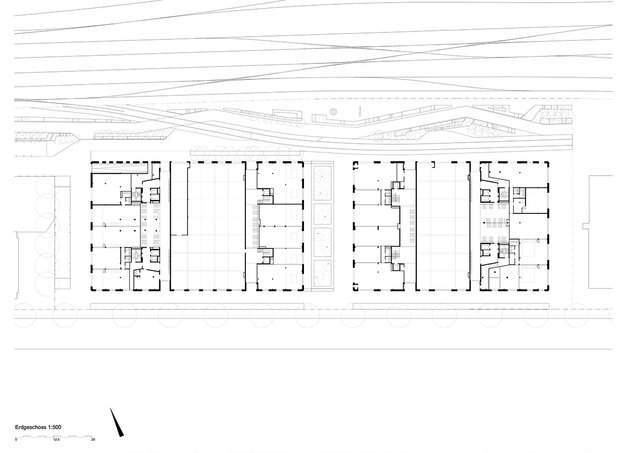
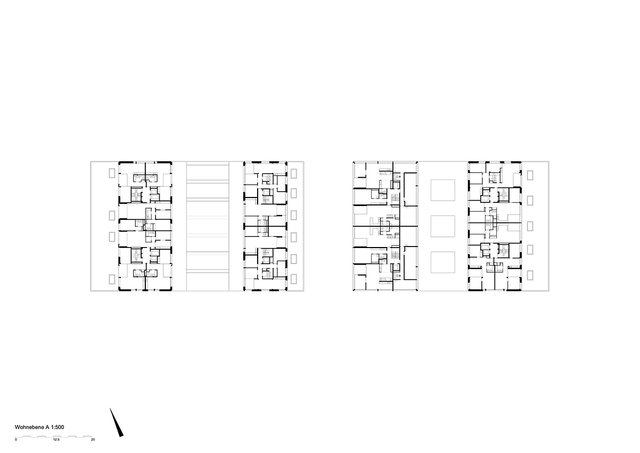
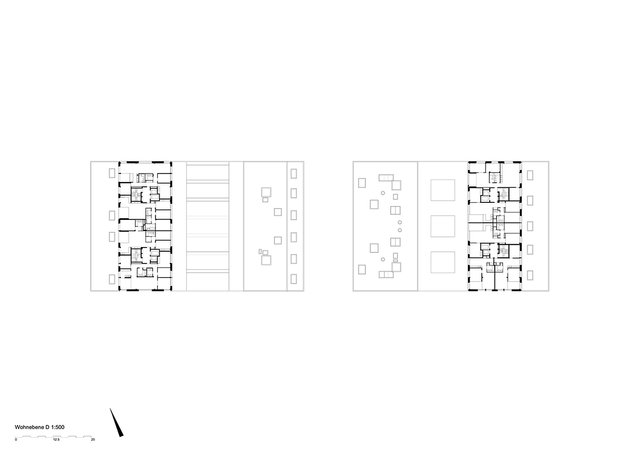
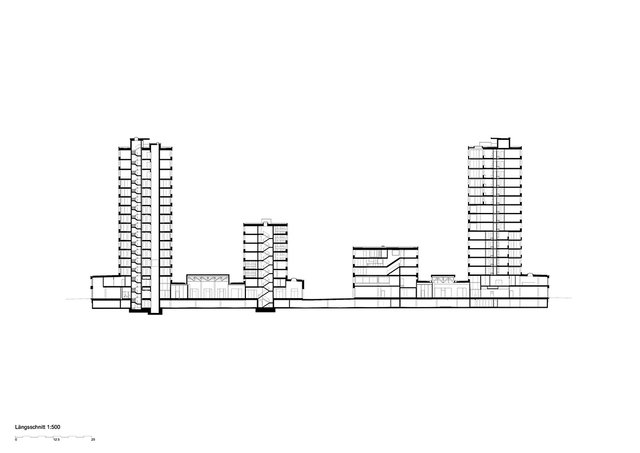
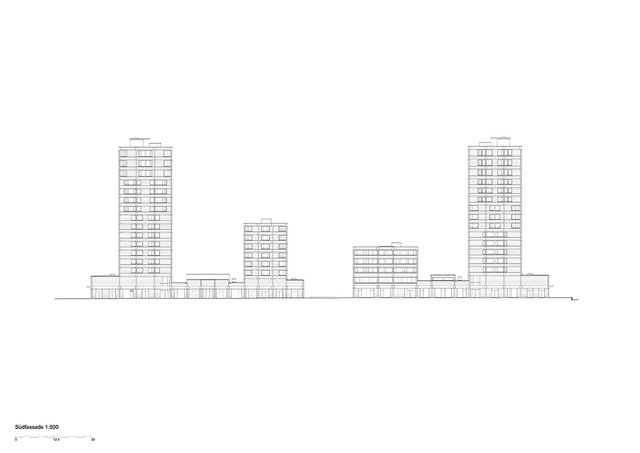
Congratulations @arcdog! You have completed some achievement on Steemit and have been rewarded with new badge(s) :
Click on any badge to view your own Board of Honor on SteemitBoard.
For more information about SteemitBoard, click here
If you no longer want to receive notifications, reply to this comment with the word
STOP