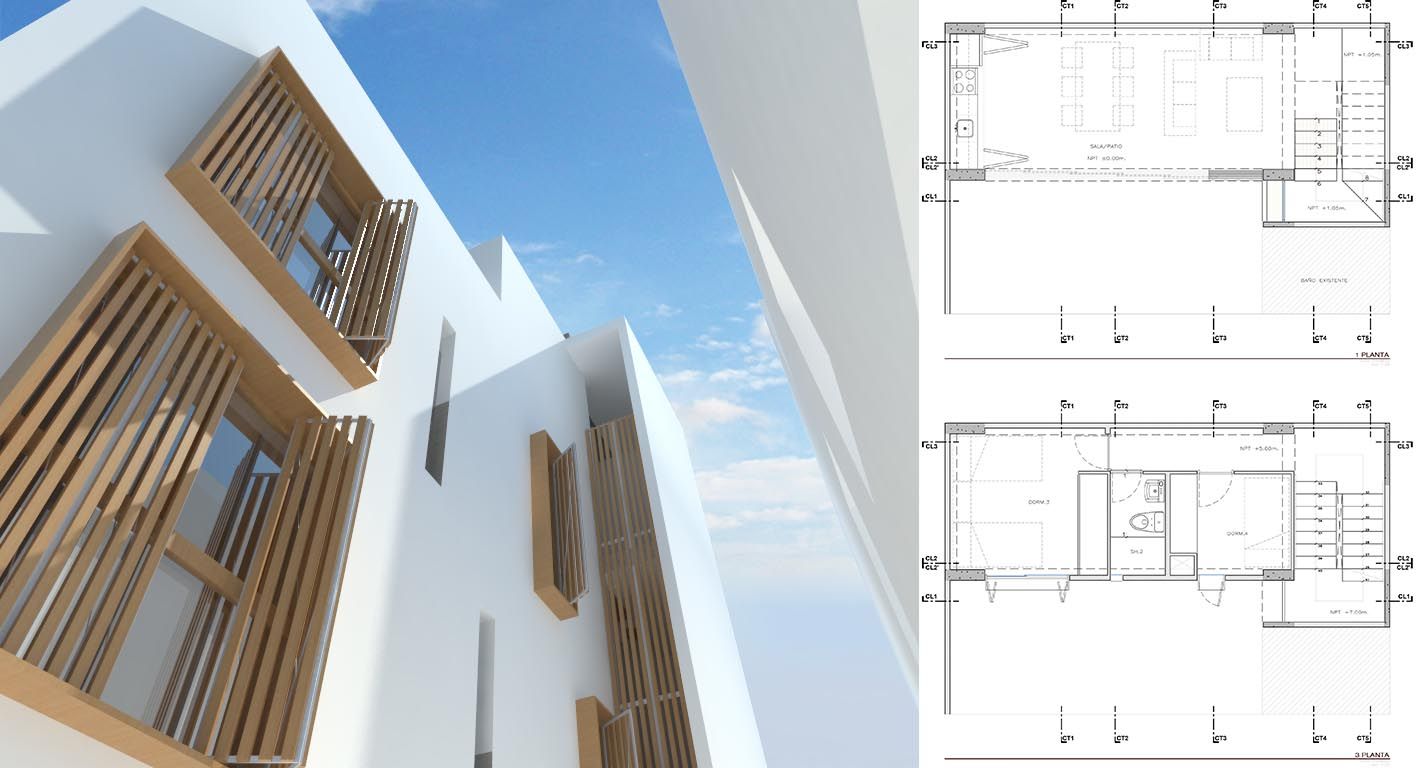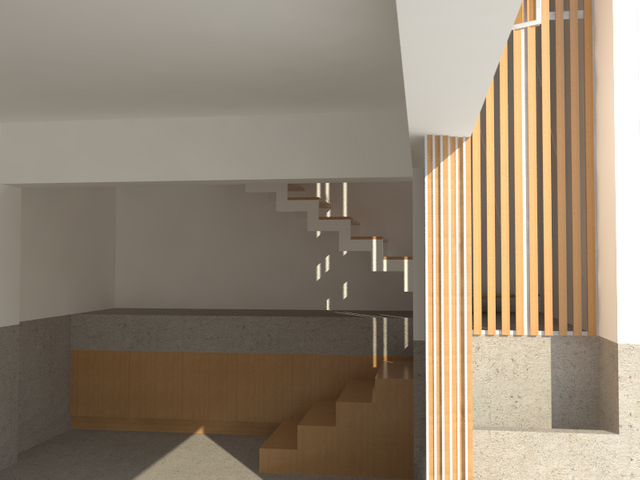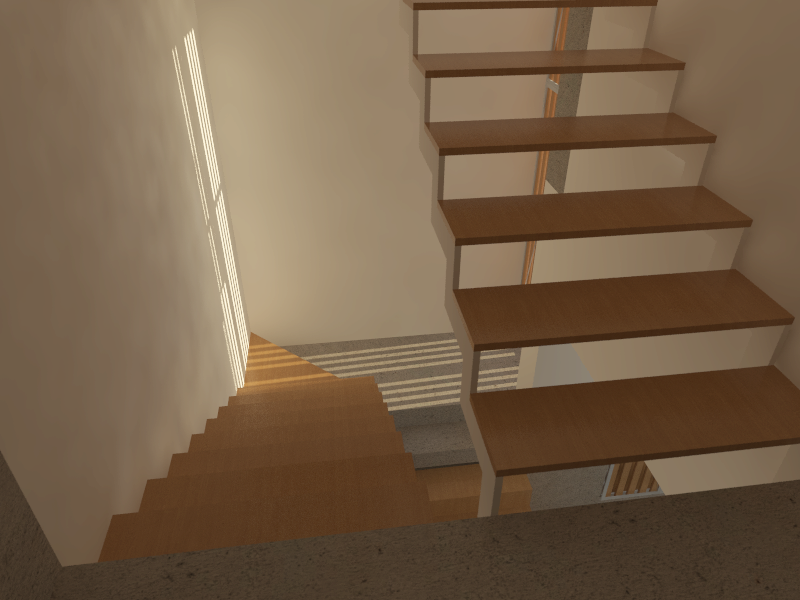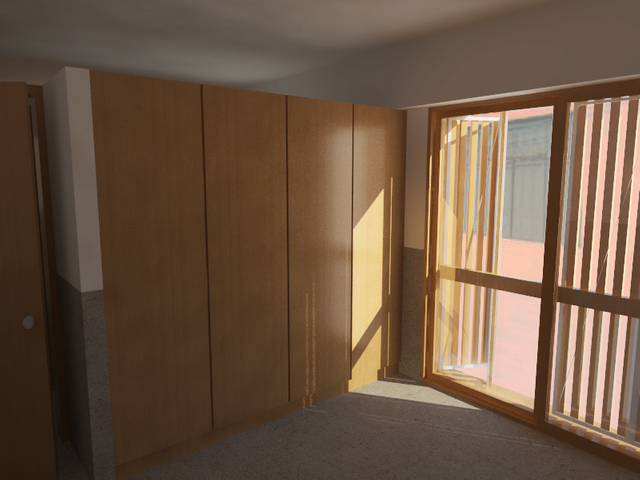CASA CH
Casa CH is a house within a house. The requirement was to design a house for a mother and her 2 daughters in a 48 m2 site(main house backyard), it needed to have a living room, kitchen, dinning room, 4 bedrooms, 2 bathrooms and a terrace. The main focus was to give as much space as possible to the social areas and the approach was to connect the living/dinning room and the patio by using sliding door that will open completely creating a single space for social gatherings.
Let me know what you think, I hope you like it.



