3D ARCHITECTURAL PROJECT #1
Hey Steemians,
So I have chosen one of my projects that I have done to showcase some of my architectural work.
I was contacted by a local Architectural firm in Cape Town who had a project that they wanted my involvement in, their client was in Africa and what the aim was to create a an architectural blank canvas as the Architecture was the focal point. So to this model it is white with blue glass for contrast.
Attention to detail was given with a mandate of accuracy of 10mm across the model. This project took me 2 days to complete and had many challenges. The plans provided were incomplete, there was on section (a drawing cutting through the house to expose internal heights and measurements) 2 elevations (side and front view of the completed house) and 5 floor plans one for each floor of the building including the roof.
From this I constructed several separate layers in AutoCAD and split the section and 2 elevations. This was then imported into 3DS MAX. Below are 2 images of the base layers and elevations/section.
(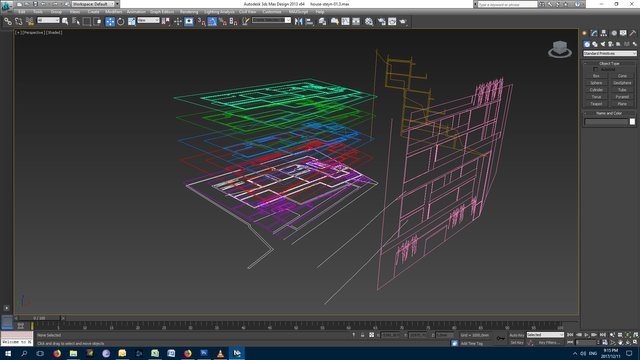 )
(
)
(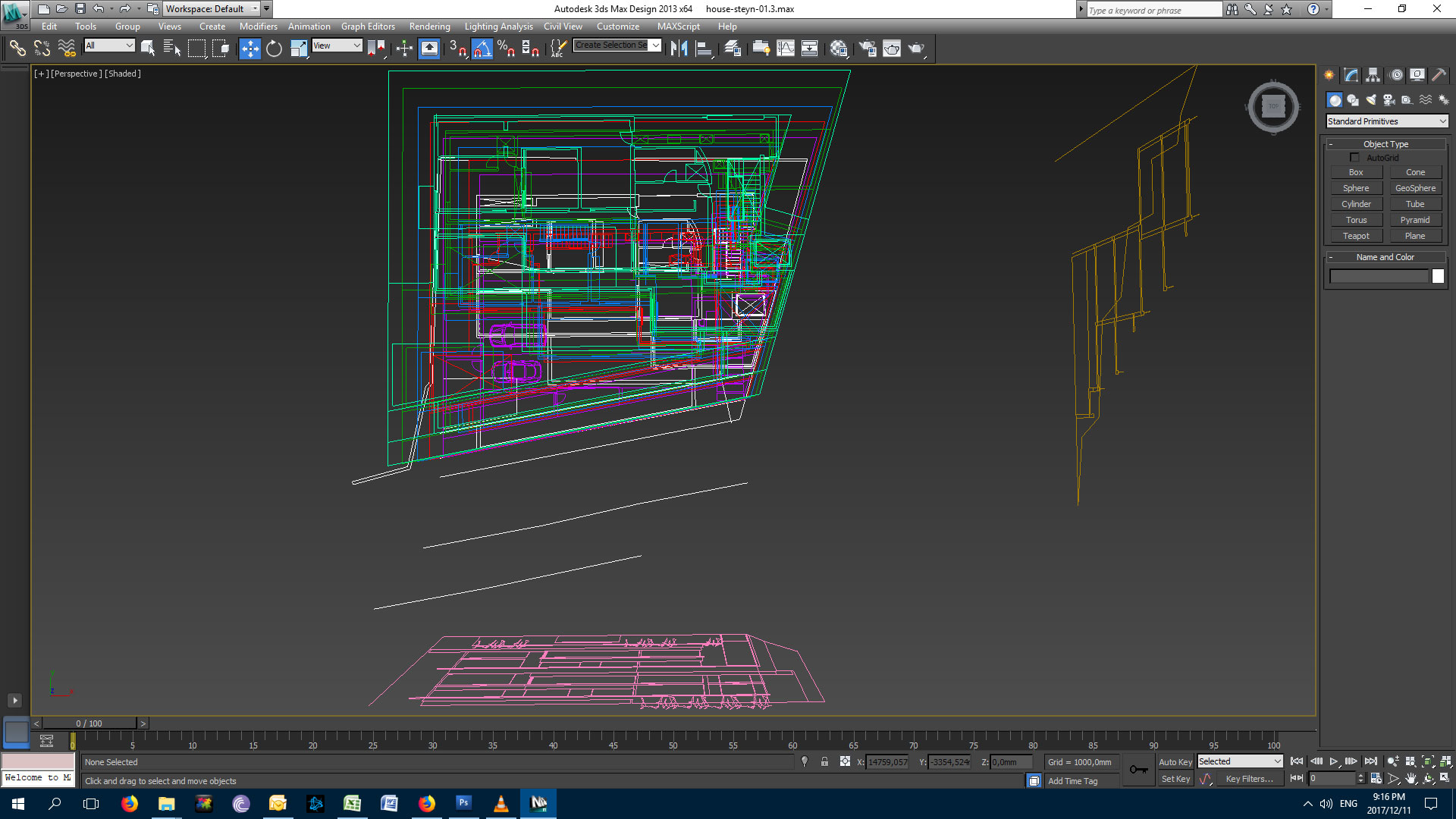 )
)
Next I modeled the site (actual ground) the deformation and depression to match what was on site, the soil was to be excavated(take away) in the 3D environment to show scale.
(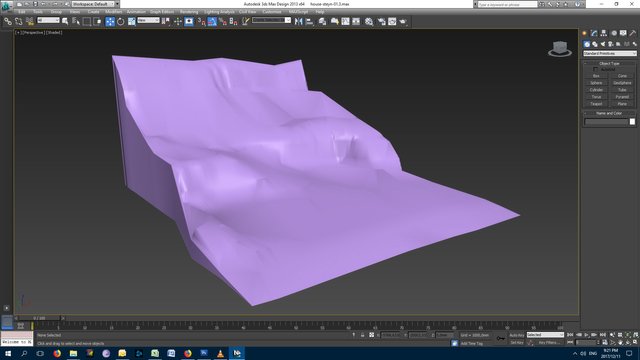 )
(
)
(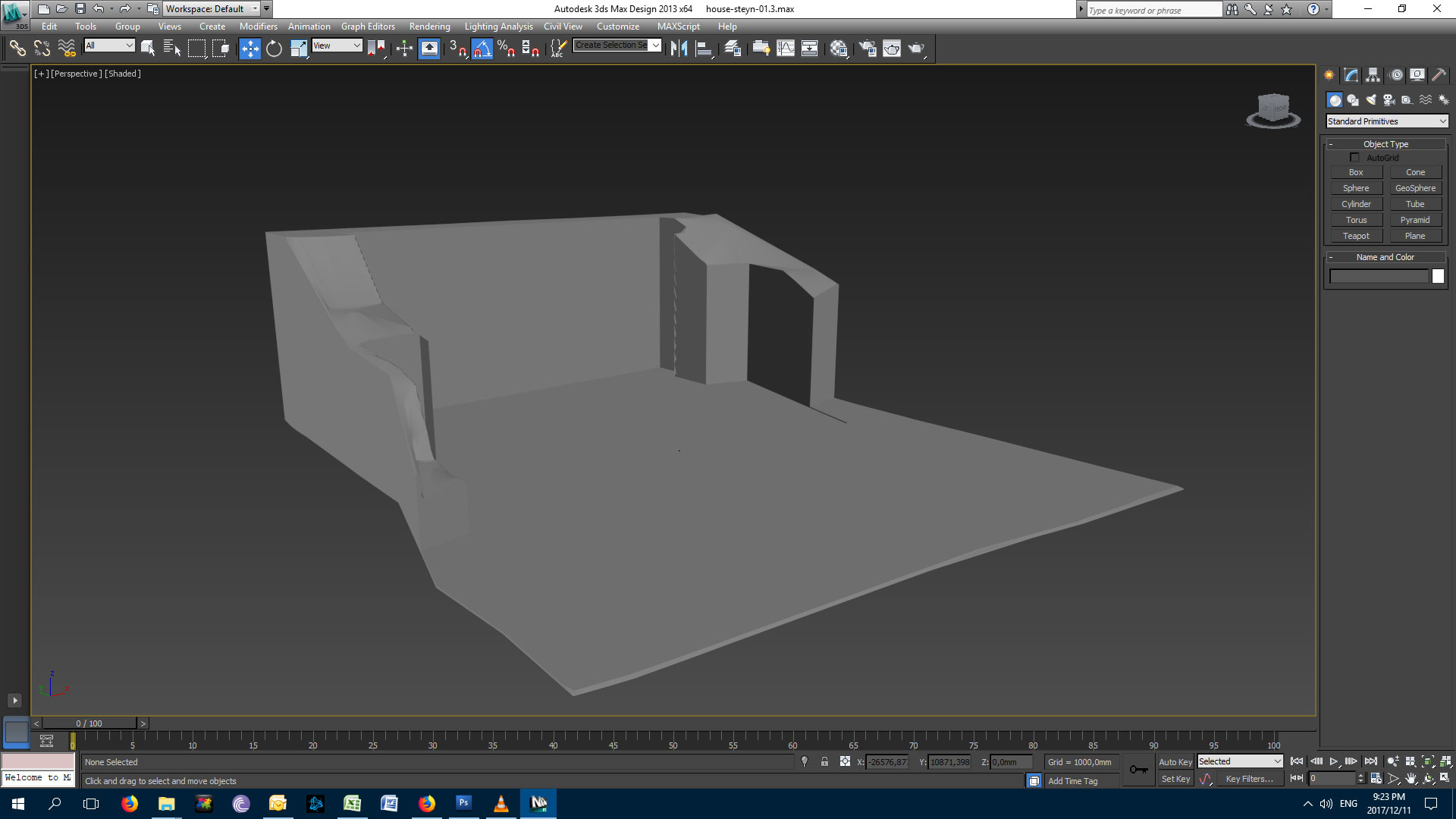 )
)
From this point all floors were built showing the Architecture of the building.
(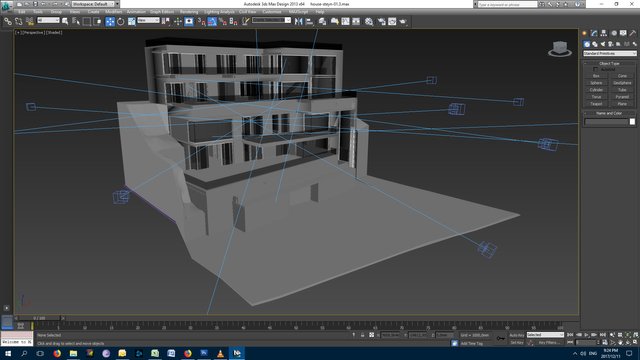 )
)
I met the brief and the Architect and client were thrilled with the result, below are some actual renders of the building and the site.
(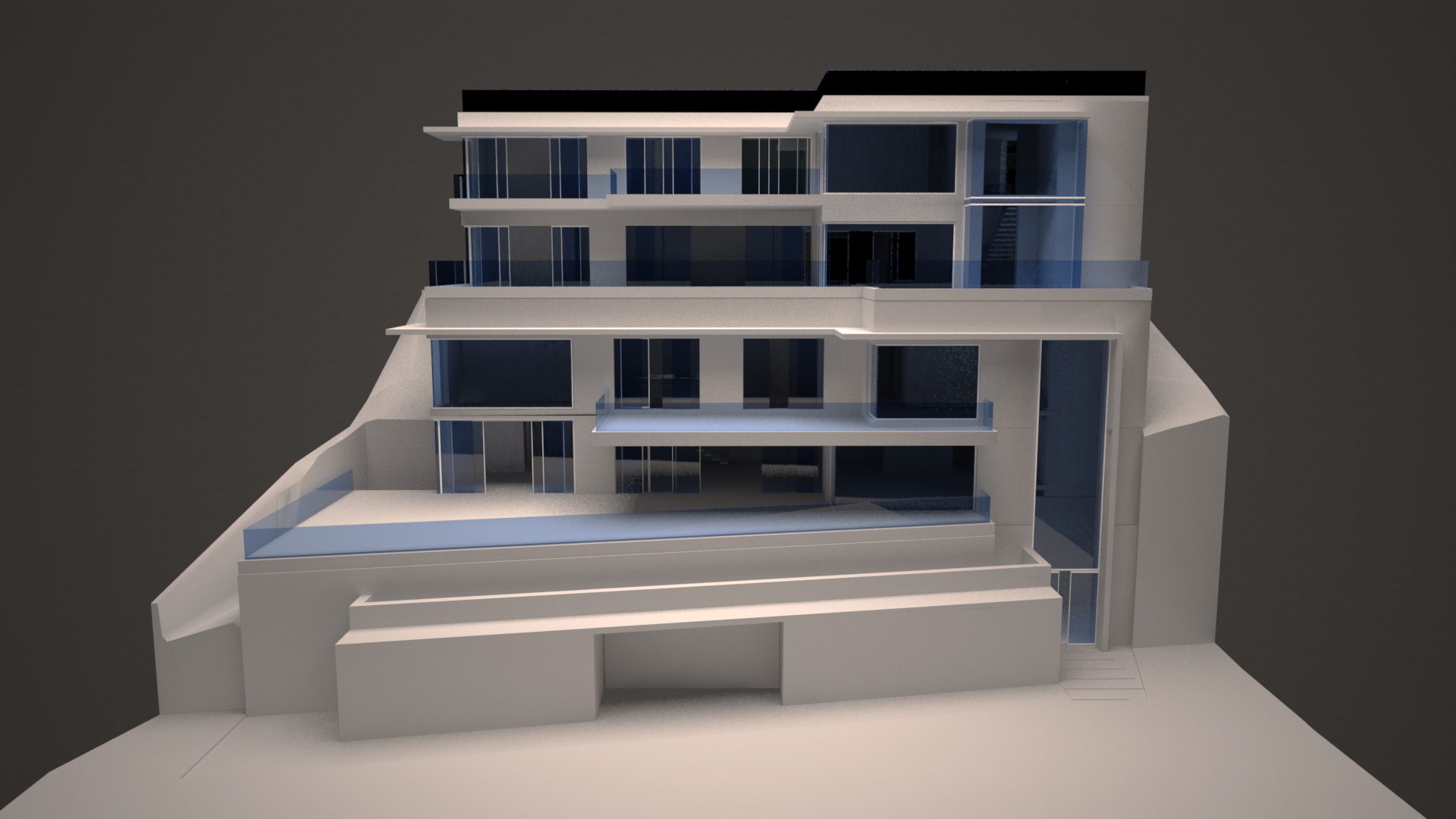 )
(
)
(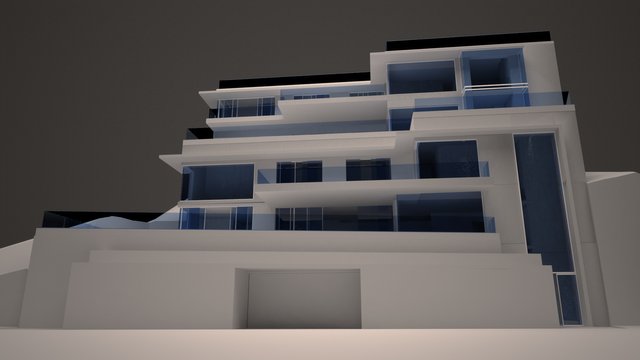 )
(
)
(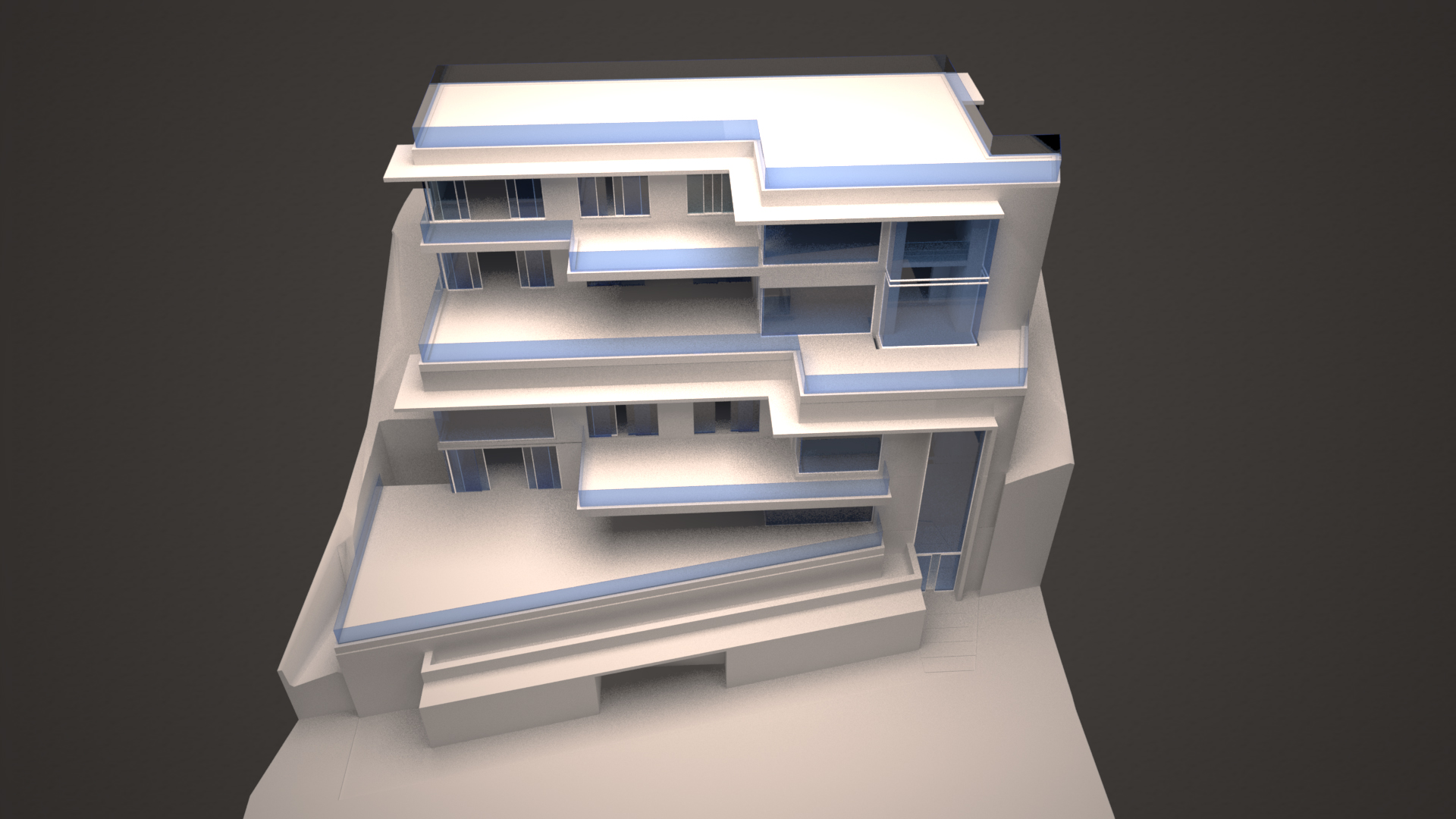 )
(
)
(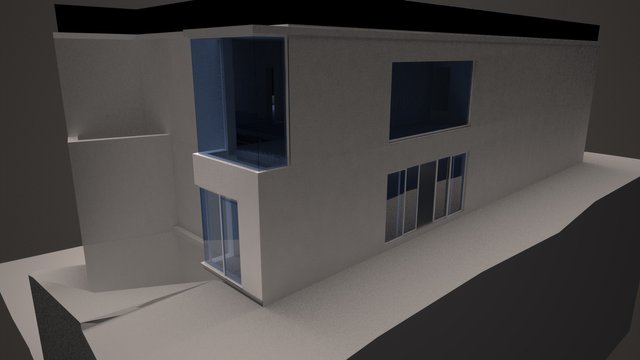 )
(
)
(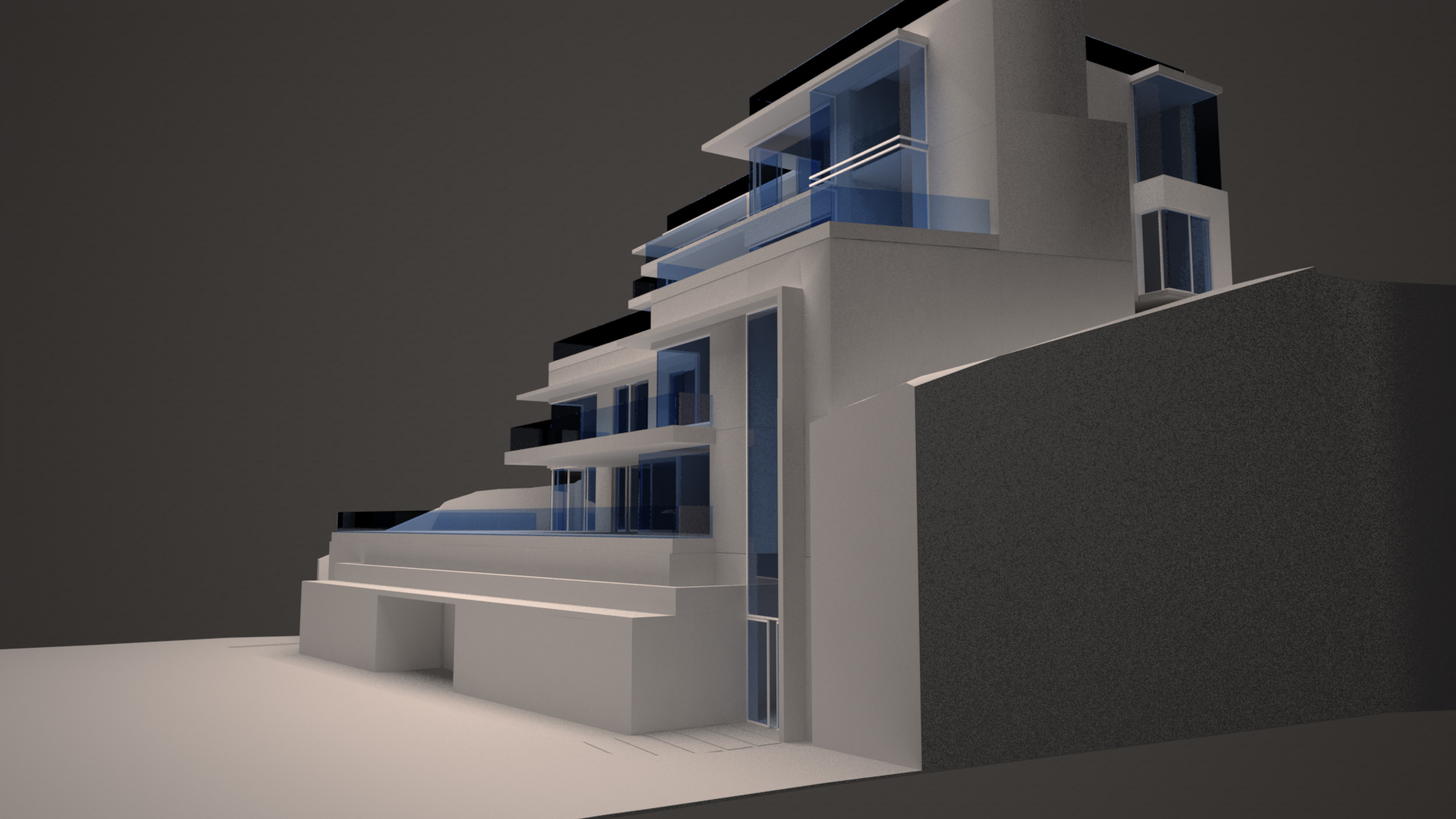 )
(
)
(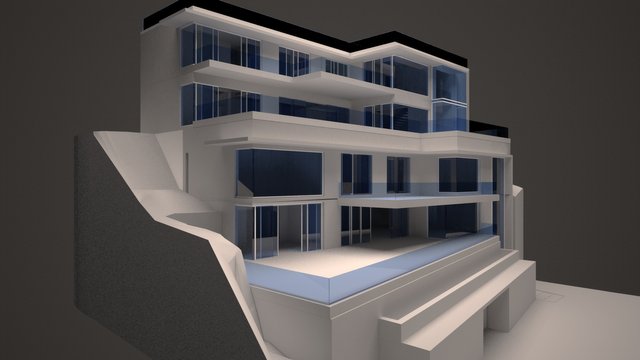 )
(
)
(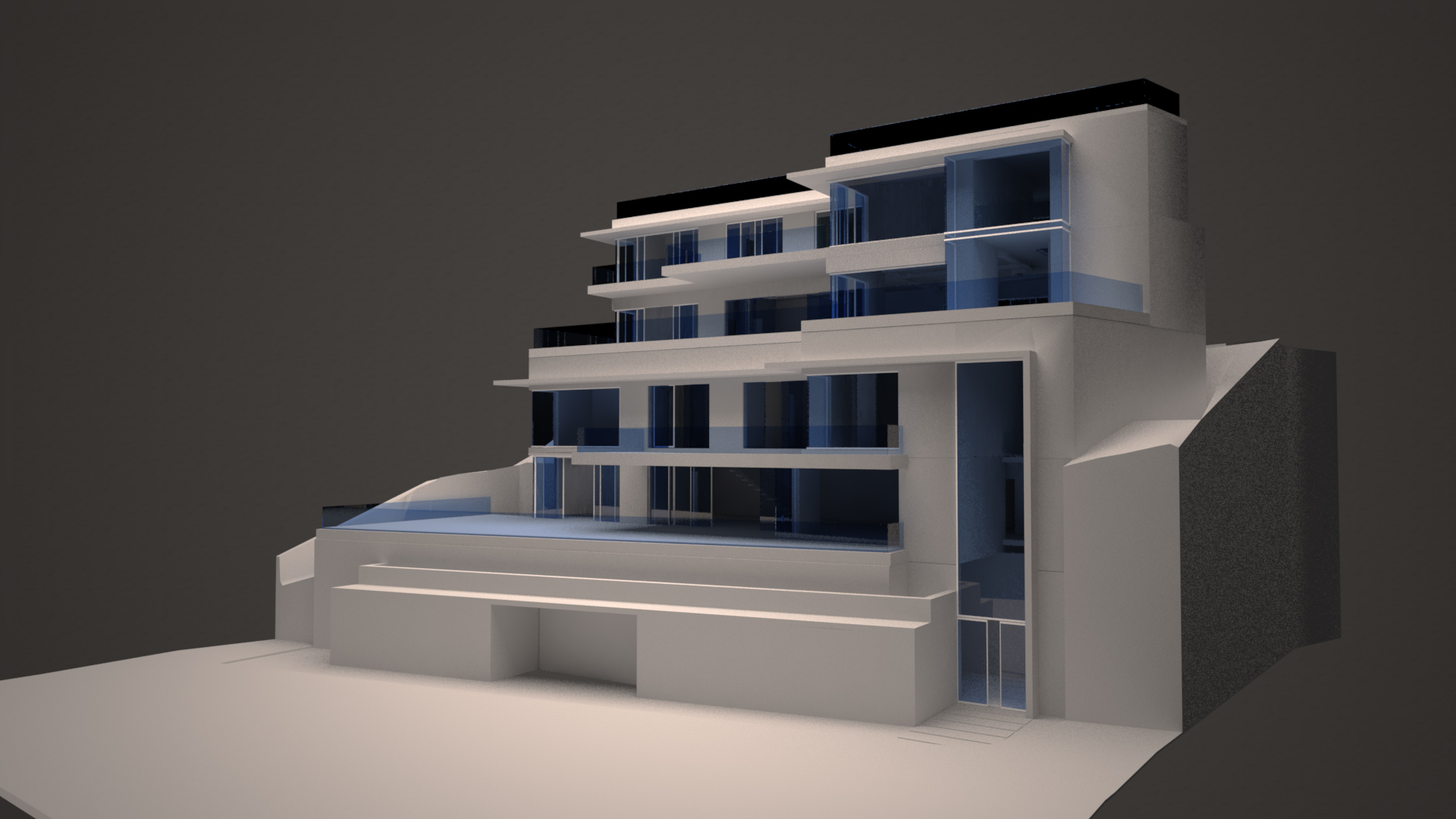 )
)
If you would like to know anything please give me a shout out and I will do the best that I can to respond and answer your questions. :-)
(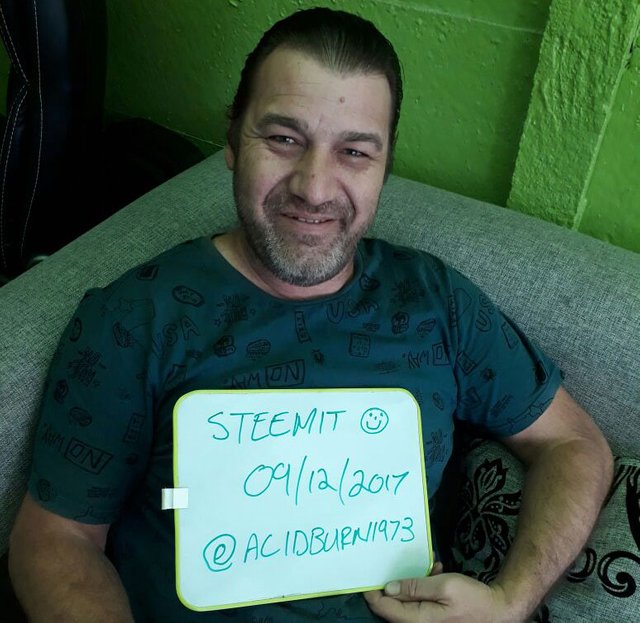 )
)
Congratulations @acidburn1973! You have completed some achievement on Steemit and have been rewarded with new badge(s) :
Click on any badge to view your own Board of Honor on SteemitBoard.
For more information about SteemitBoard, click here
If you no longer want to receive notifications, reply to this comment with the word
STOP