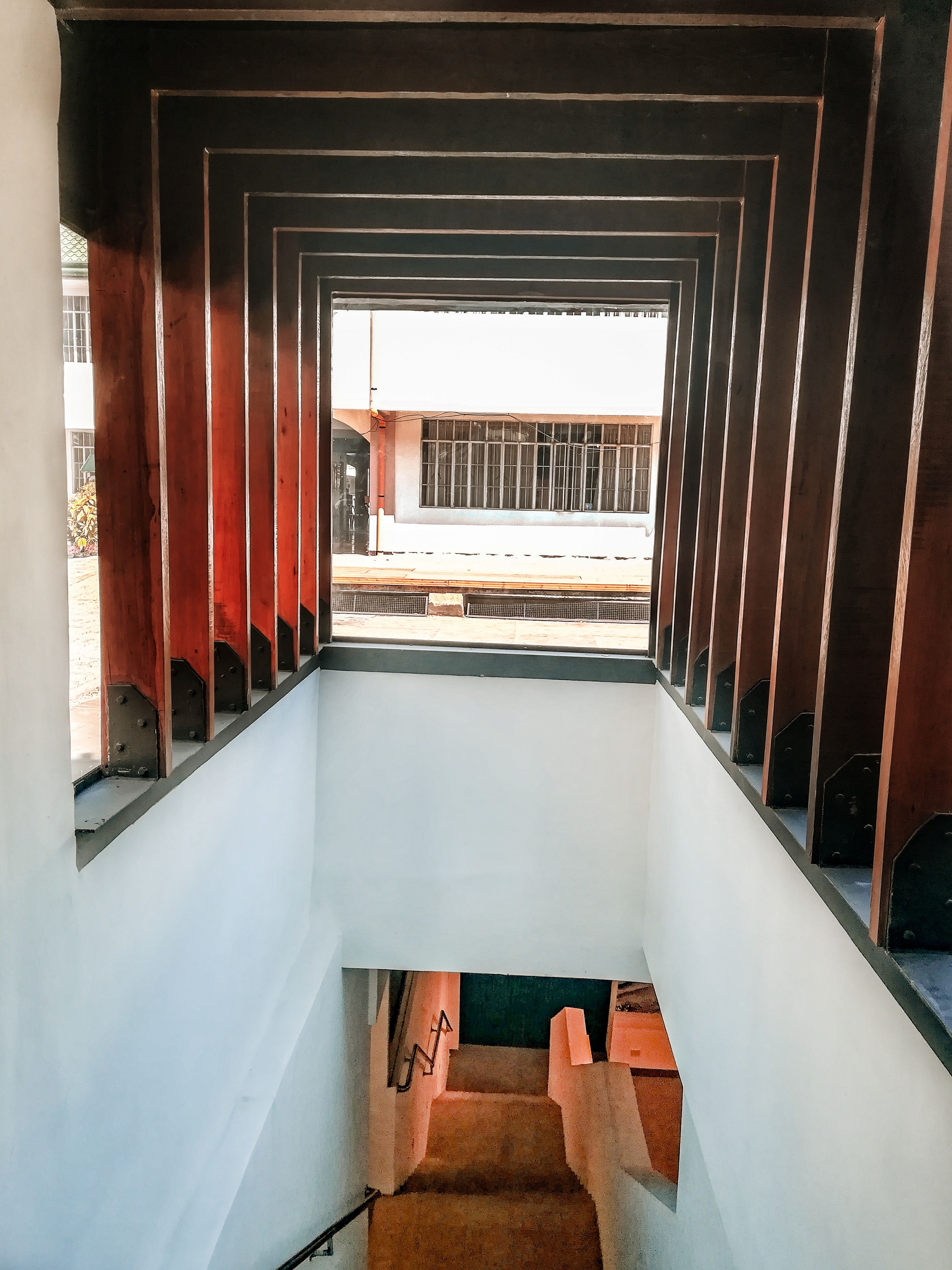Bioclimatic Architecture Concept
Bioclimatic architecture refers to the design of buildings and spaces (interior – exterior – outdoor) based on local climate, aimed at providing thermal and visual comfort, making use of solar energy and other environmental sources. Basic elements of bioclimatic design are passive solar systems which are incorporated onto buildings and utlilise environmental sources (for example, sun, air, wind, vegetation, water, soil, sky) for heating, cooling and lighting the buildings.

The photo was taken at Museo Kordilyera, Bagiuo City.
Special points to remember:
Buildings are intensive energy consumers, thus contribute significantly to the greenhouse effect and climatic change, and have a severe overall environmental impact.
As inhabitants of buildings, we can make our lives more comfortable, preserve the environment, our health and well being. We can use them appropriately to this end.
The energy we consume in buildings is costly. It is worthwhile asking ourselves who pays for this consumption and why.
All of us affect the energy performance of the buildings we live in. If we are aware of proper design, materials and use of technologies, we can apply them as far as possible in each case. Every action, even the simplest, can have energy benefits for our building
We can utilize natural resources, and also reduce the internal loads of buildings accordingly.
World of Photography
>Visit the website<
Thank you for participating in #architecturalphotography
You have earned 5.05 XP for sharing your photo!
Daily photos: 1/2
Daily comments: 0/5
Multiplier: 1.01
Server time: 03:24:40
Total XP: 187.75/200.00
Total Photos: 36
Total comments: 0
Total contest wins: 0
Follow: @photocontests
Join the Discord channel: click!
Play and win SBD: @fairlotto
Daily Steem Statistics: @dailysteemreport
Learn how to program Steem-Python applications: @steempytutorials
Developed and sponsored by: @juliank