open layout interior by Raul Renanda
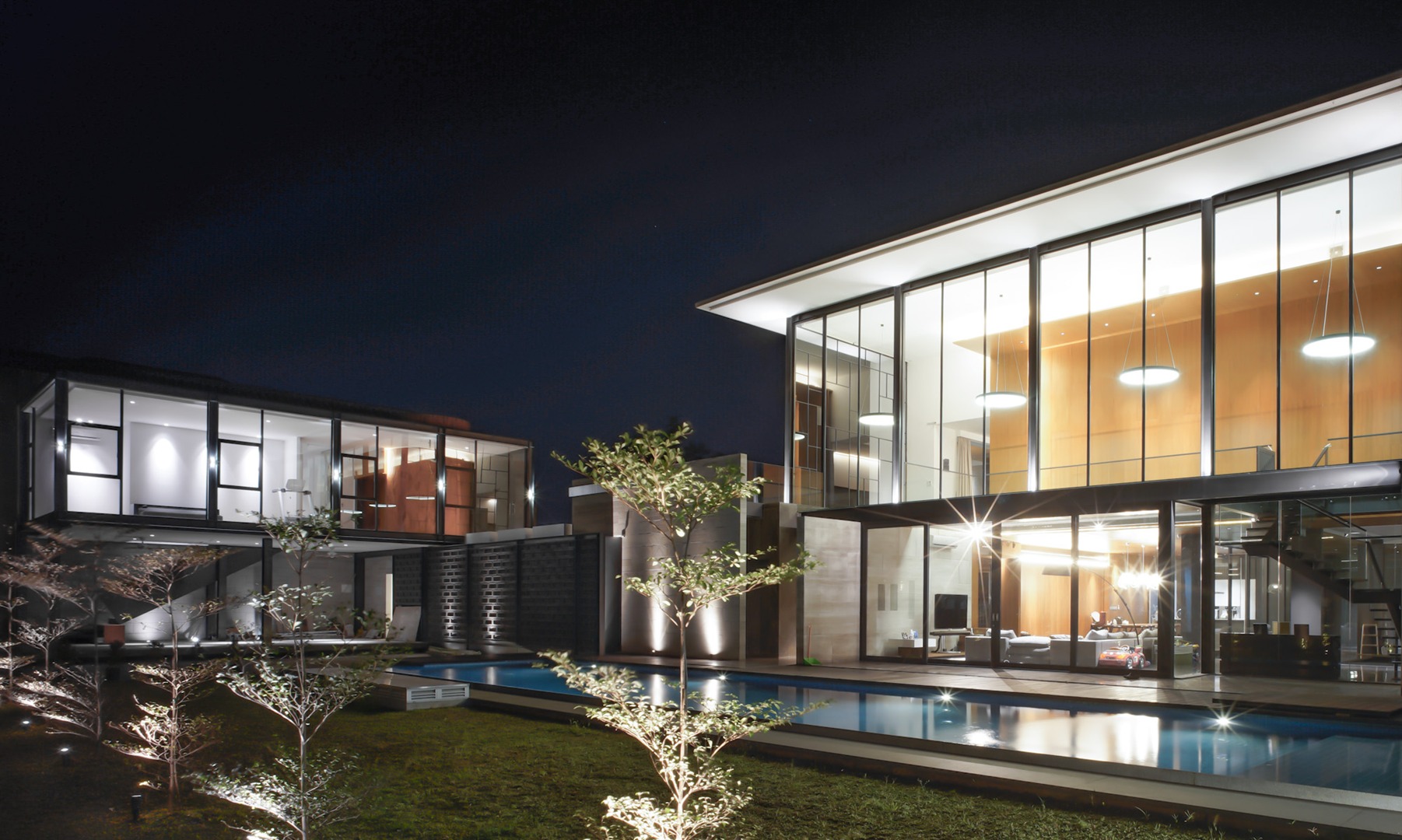
this house was design using modern retro style and this style make give the unique style and still keep this house felt warm. the ground interior using open layout style and there get some big zone like living room, dining room, kitchen and wine room. and the entrance of this house through the gallery space, its gave broad impression before going to rooms ant this house.
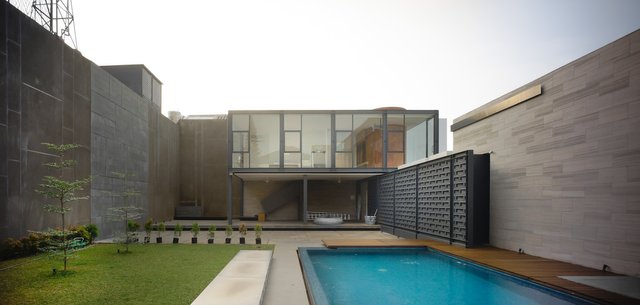
The pool-facing pavilion takes a design that is 'homage' to the design of the house 'glass house' by architect Phillip Johnson, with some changes. Almost all elements of the exterior and interior of this house is custom designed by Raul Renanda including the design of large lamps in the living room.
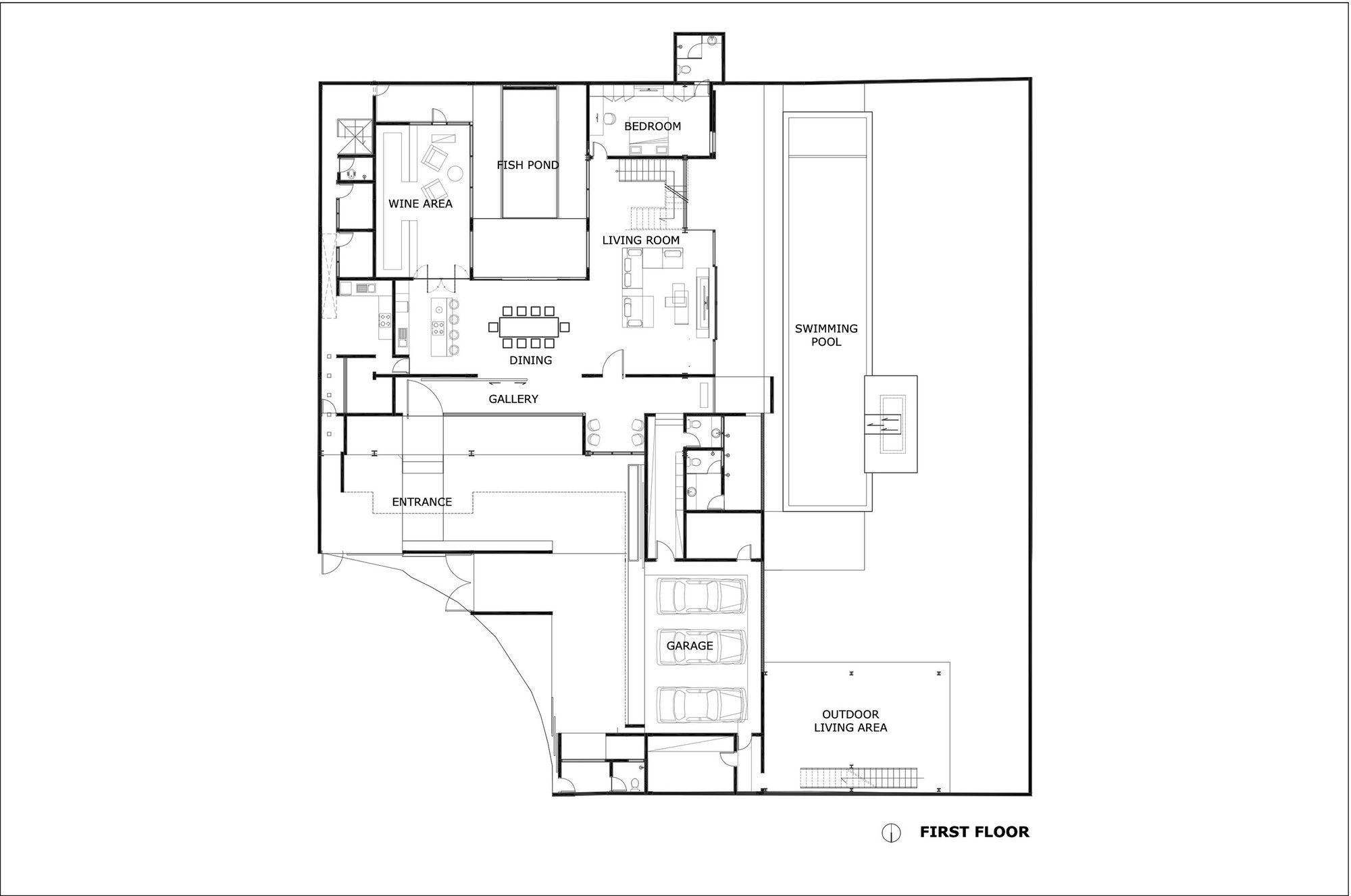
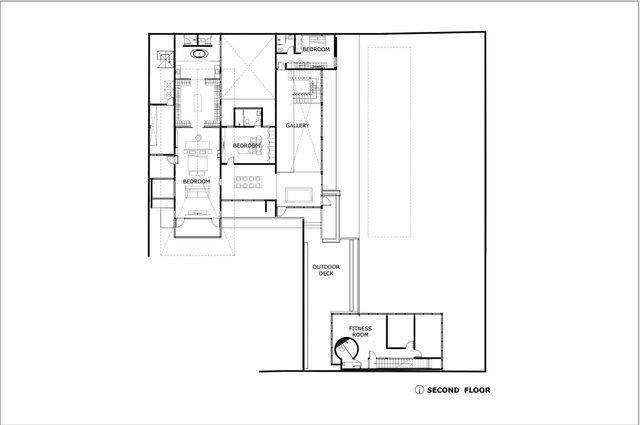
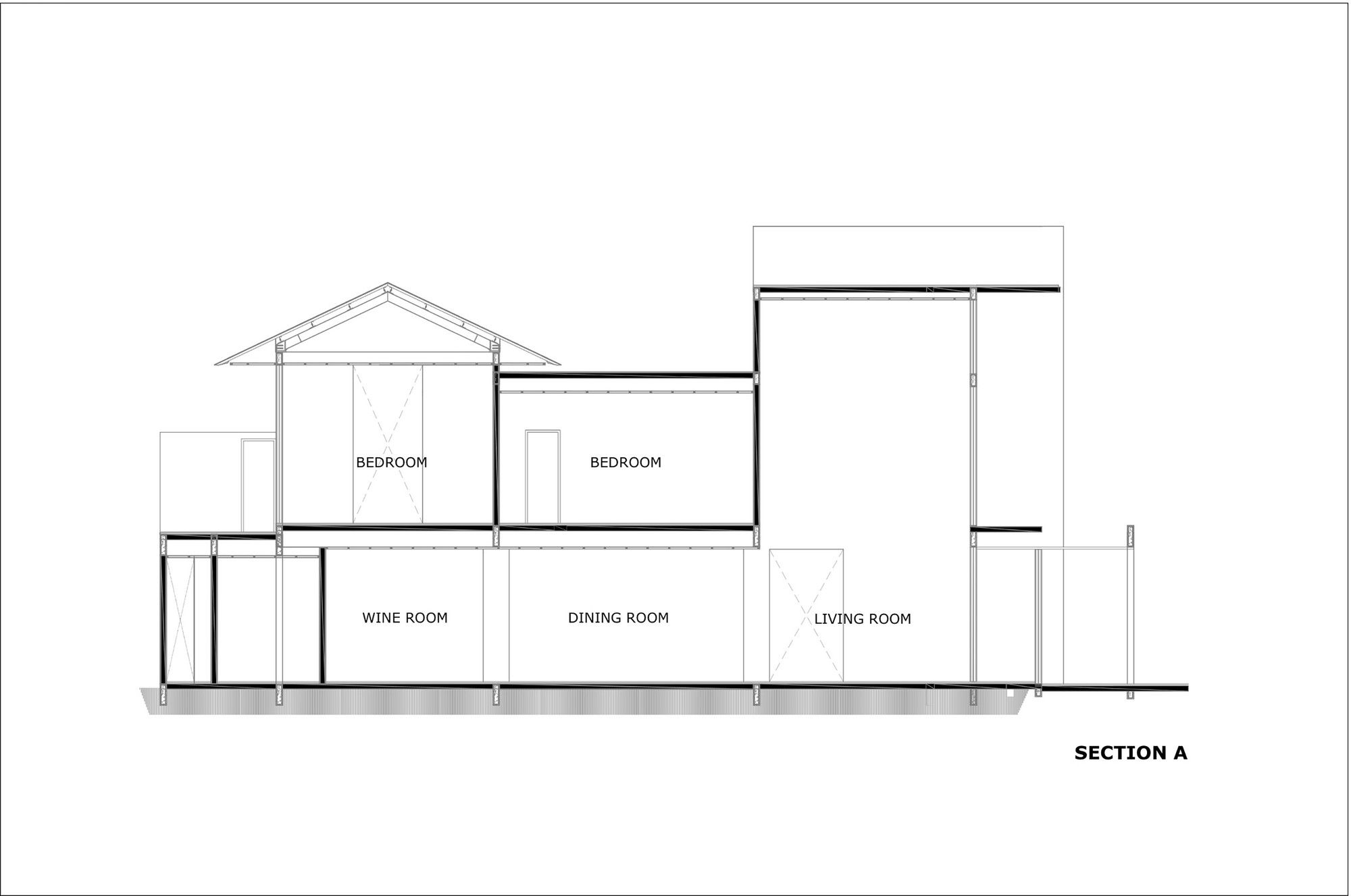
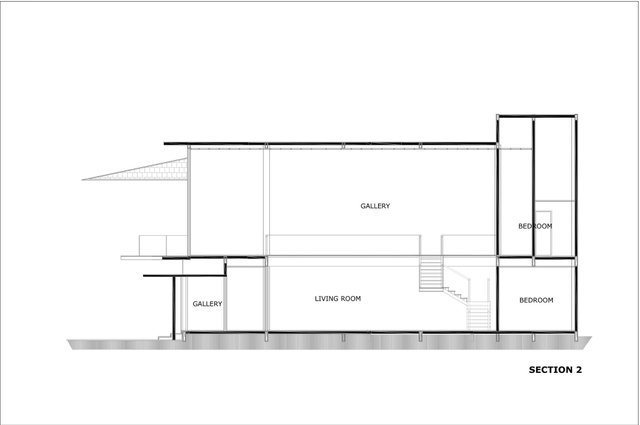
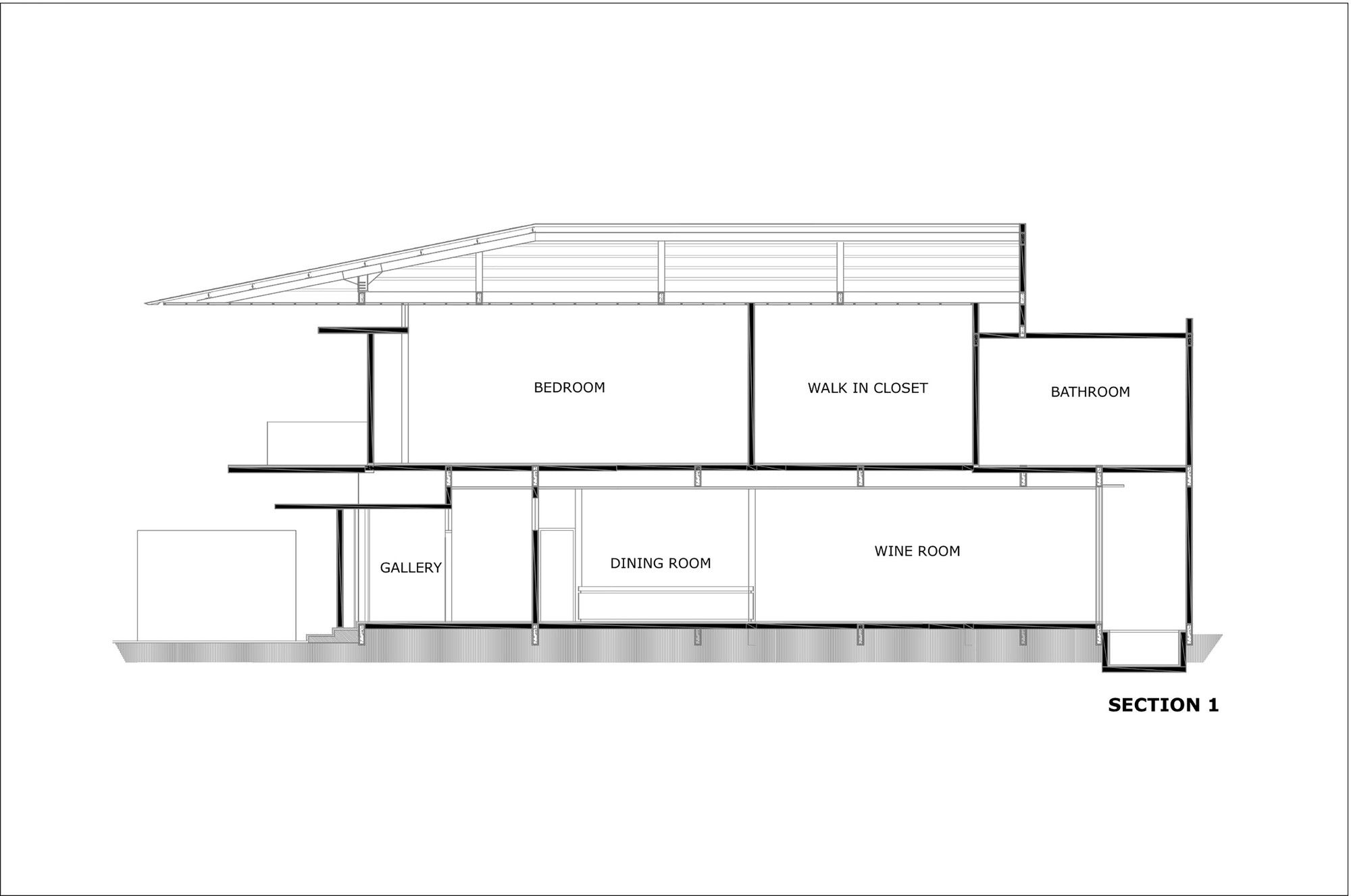
from the gallery we enter the dinning room, and we can see on the plan that dinning room and living room does not have a dividing wall its gave broad impression on this house. from living room we can see to the pool as well as with bedroom. so in the tropis area like indonesia the pool can give cold wind to the interior area on ground floor.
this house have 2 living area indoor and outdoor. from the outdoor living area its can direct access to fitnes area. on the firts floor its only have bedroom and galery its be the private area of this house.
Nice try @acilysyahrin, but I will only support when your writings are better structured and basic grammar checked.
I've always wanted to live in a glass house. Good job!