Green House with Open Gathering Area. its soNatural
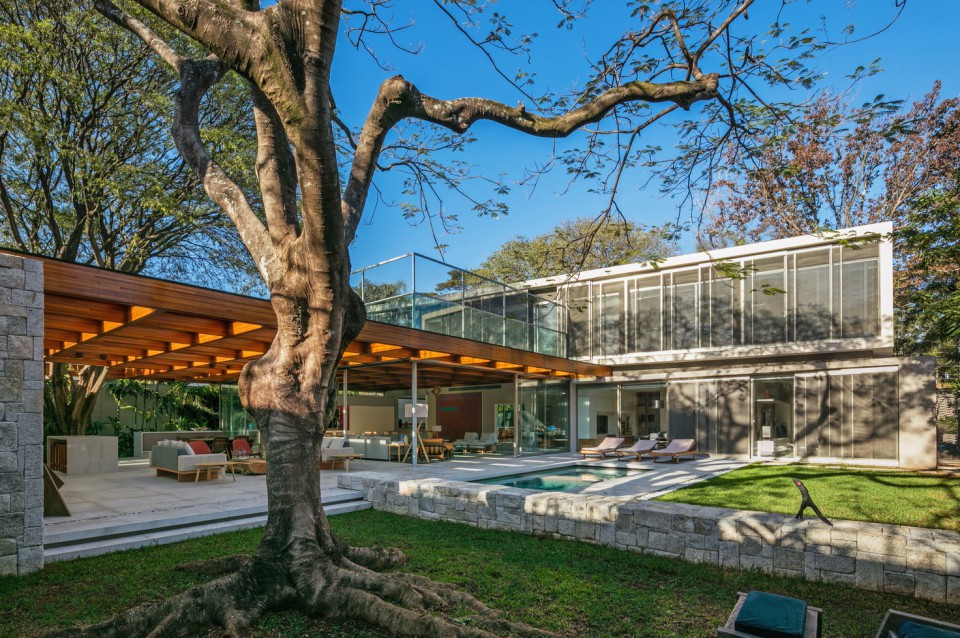
The house in Sao Paulo, Brazil has its own uniqueness. Because the house area of 1500 square meters has a semi-open area that is only based on flat roof where daily activities take place. Designed by Perkins + Will, this house not only has a modern yet eco-friendly design. As seen on the recycled wood contained in the grid of the ceiling.
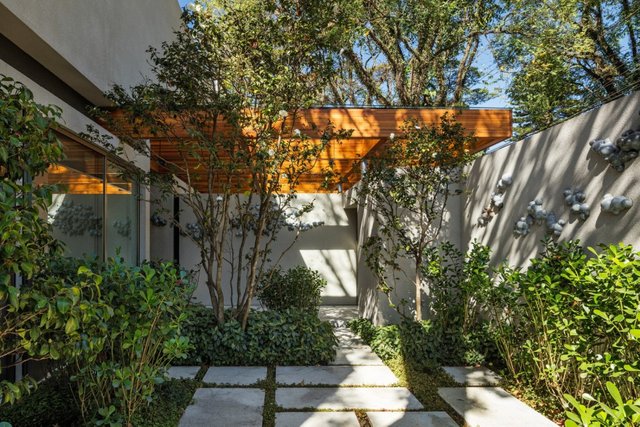
Occupancy is designed by considering the natural conditions around the land. 50% of the land consists of parks and flamboyant trees. By maintaining the existing state of the land will certainly be a challenge for the architect to design this house. Rectangular land in this dwelling certainly gives the characteristic of a firm line and also the corner of a chamber compartment.
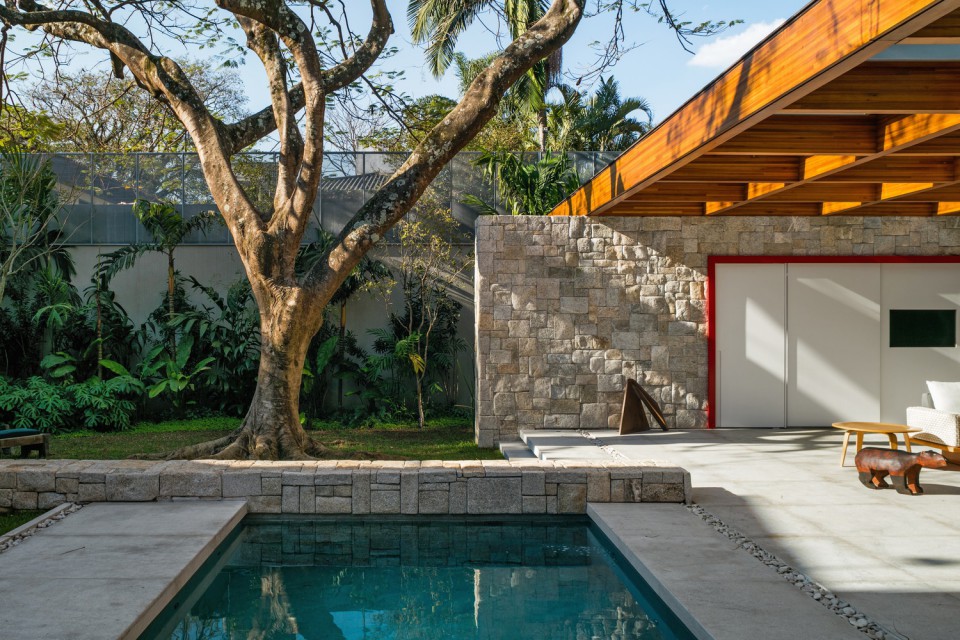
The first thing the architects do is to understand the characteristics of the house's land. Selecting the focus point on the dwelling to determine the theme will simplify the design process. On this land, flamboyant trees become the main role to be considered in designing. Make the characteristics of the tree to solve the design problem
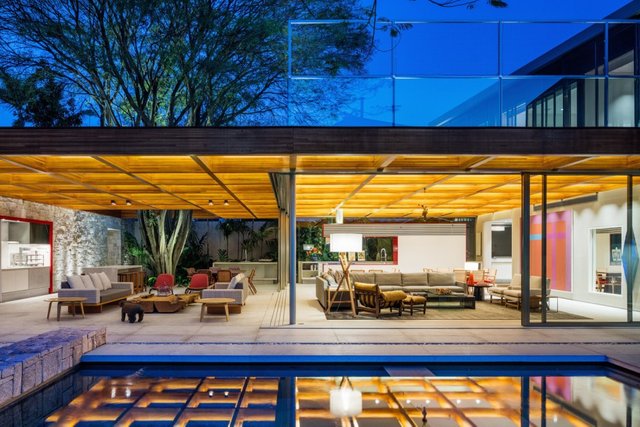
The main room in this house like living room, dining room, and also lobby area must be connected and adjacent to each other. These rooms are covered with structural wood grids that are interconnected and connected to the garden area. Of the overall space of course this area is most striking among other rooms within the house
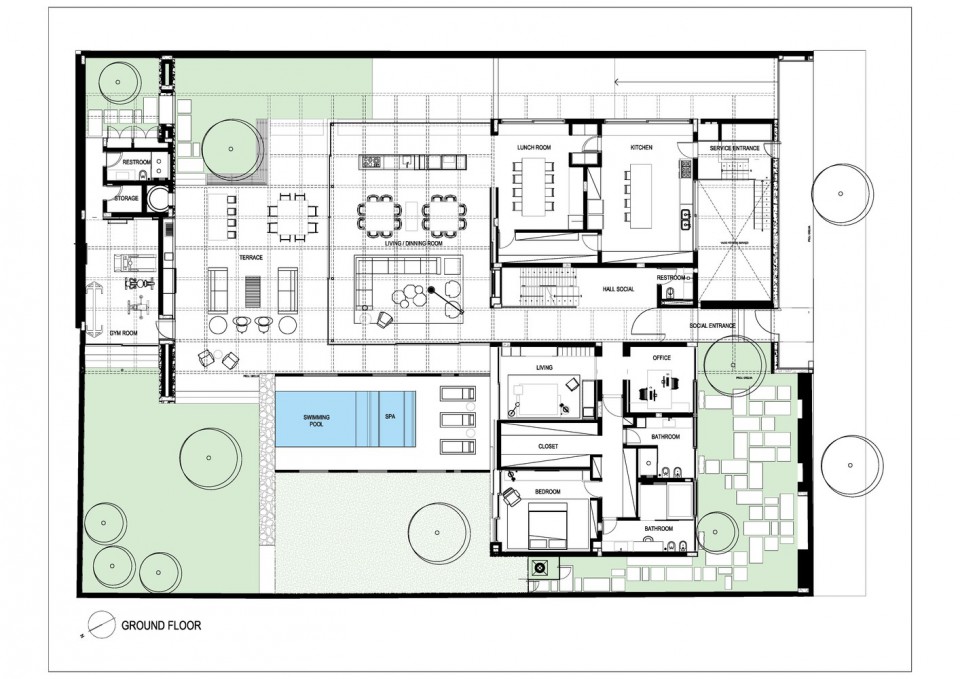
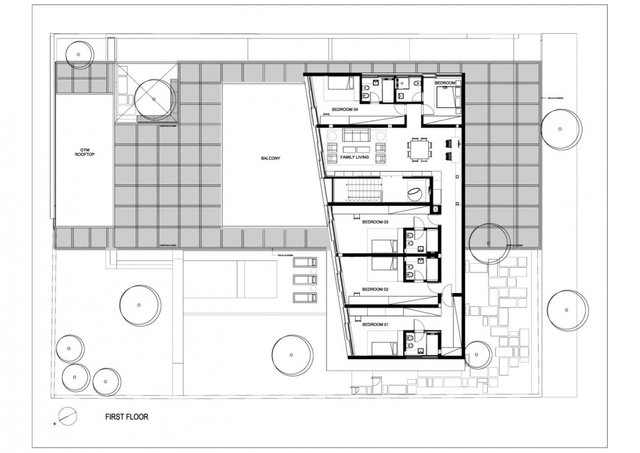
Houses with a modern and minimalist style with due regard to the circumstances surrounding or the initial state will reduce waste disposal in design. In addition, a house with an open state with nature is certainly a good environmentally friendly design for urban areas. Inspiring and also a good example is another task for architects in designing and designing residential homes.
source : http://furnizing.com/article/flamboyant-residence-house
@kimzwarch i use the #archisteem for my post like this?
Yup, great but please do put your source at the very end of the post. Thanks for the support :) you can edit this post as well to make it consistent.
done. i had put the source on my post after i edited it. thanks for your support
👌
Nice build. I especially like how the building opens up to the outside, you are almost living outside most of the time. Brilliant. Keep up the good work
thanks for your support.
Great looking post @acilsyahrin :-) i really love the open planning on this house.
I second Kim's advise, pls source the images and references.
Keep it up buddy!
i have edited it and put the source on my post. thanks for your support.
You did a good job on this post. Thanks for sharing and keep it up! :-)
Hi @acilsyahrin, great sharing about the building. Never thought a semi open plan building could actually works in tropical climate.
However, I would like to suggest author to source their article (borrow images; videos, and other reference works)
This is to make your post better quality, more convenient for other design enthusiast to conduct their own research. At the same time, help making #archisteem as resourceful as possible. Thank you.
thanks for your suggestion. nextt post i will do what are you suggest about.