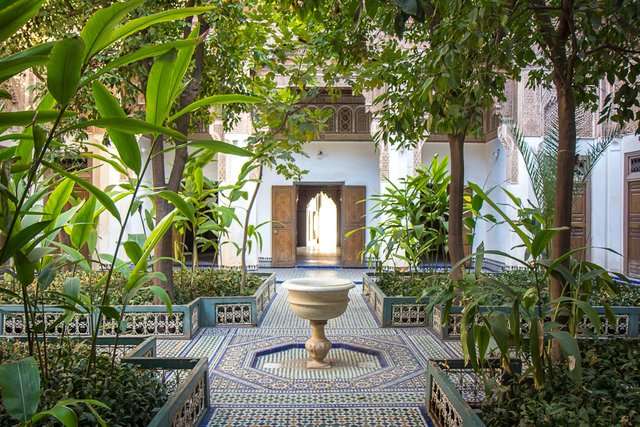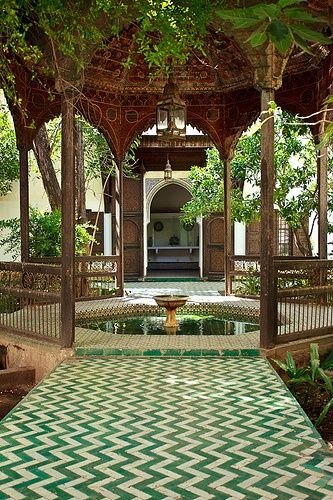Bahia Palace in Marrakech .. Architectural masterpiece tells us the story of old love / / قصر الباهية بمراكش.. تحفة معمارية تروي لنا قصة عشق قديم


The city of Marrakech is characterized by historical palaces that reflect the urban development that Morocco has witnessed through the ages. One of the most important of these palaces is Palais Palais, which is one of the most important tourist attractions that attract visitors of art lovers.
The palace is located in the city of Marrakech in the center of the country. It dates back to the late 19th century during the reign of the Alawite state, by Ahmed bin Musa, the minister of Sultan Abdul Aziz.
The palace is an architectural masterpiece that reflects the structural progress achieved by the Kingdom of Morocco and Islamic architecture.
The construction of the palace lasted six full years, in which Ahmed Ben Mousa adopted the best craftsmen and craftsmen in Morocco to complete this architectural masterpiece, which he called the Palace of Bahia in honor of the memory of his wife Bahia, who known her love and affection for her husband wanted to be a palace expression of his love and loyalty to her ten, Al-Qadr was unable to see the palace when he died in 1890 and the works are not yet finished.
Al Bahia Palace has many halls and suites, as well as accessories, parks, basins and gardens built on a total area of 22 thousand square meters, or eight hectares.
During the period of French protection of Morocco, the French resident at the time, the Marshall Lewis of the Bahia Palace based, and introduced some additions, such as ventilation fans, heater, telegraph and telephone.
After the death of the Marshal in 1930, the palace was placed at the disposal of the French soldiers, until after the kingdom's independence he became King Mohammed VI's palace before Hassan II became the headquarters of the Moroccan Ministry of Culture.
All the components of the palace remained closed to the visitors for many years, but after the construction of several institutions and facilities in the main garden of the palace, it became a destination for visitors from all over the world to enjoy the Islamic architecture and the beauty of Al Bahia Palace.
The small palace of Riyadh is considered the most important wing of the palace, which was opened to the visitors and visitors to the palace. It was built in the form of old schools. The wooden floor is decorated with beautiful colors. It consists of a marble courtyard and four basins surrounded by a central fountain. Decorated, as well as the Diwan on the eastern side of the courtyard, Al-Budaiya Palace also features its unique decoration and decoration.
On the northern side of the palace there is a large hall decorated with glaze, and on its walls are engraved verses about the history of the building of this palace. This hall overlooks the Andalusian garden, with friezes with parasols and a wooden ceiling with Italian-style panels.
The eastern side of the palace consists of a large courtyard, one of the largest squares of the palace, with 52 columns of wooden pillars, its floor is decorated with colorful marble, and the noble wife's wing, which is characterized by other wings with two large rooms and two windows. Islam in Morocco at that time.
Source



تتميز مدينة مراكش بالقصور التاريخية التي تعكس التطور العمراني الذي شهدته المغرب عبر العصور. وأحد أهم هذه القصور هو قصر الباهية الذي يعد من أبرز المعالم السياحية التي تجذب الزوار من عشاق فن المعمار.
يقع القصر في مدينة مراكش وسط البلاد، ويعود تاريخ بنائه إلى أواخر القرن التاسع عشر في عهد الدولة العلوية، على يد أحمد بن موسى وزير السلطان عبد العزيز.
ويعتبر القصر تحفة معمارية تعكس واقع التقدم البنائي الذي وصلت إليه المملكة المغربية والهندسة الإسلامية.
استمرت مدة بناء القصر ست سنوات كاملة، اعتمد فيها أحمد بن موسى على أفضل الحرفيين والصناع في المغرب لإنجاز هذه التحفة المعمارية، وقد سماه قصر الباهية تمجيداً لذكرى زوجته باهية التي عرفت بمحبتها وودها لزوجها فأراد أن يكون القصر تعبيرا عن حبه لها وإخلاصه لعشرتها، إلا أن القدر حال دون رؤيته للقصر حين وافته المنية عام 1890 والأشغال لم تنته بعد فيه.
يضمّ قصر الباهية العديد من القاعات والأجنحة، فضلا عن الملحقات والمتنزهات والأحواض والحدائق التي بُنيت على مساحة إجمالية تبلغ 22 ألف م2، أو ما يعادل ثمانية هكتارات.
أثناء فترة الحماية الفرنسية على المغرب، اتخذ المقيم الفرنسي العام آنذاك الماريشال لويس من قصر الباهية مقرا له، وأدخل عليه بعض الإضافات كمروحات التهوية والمدفأة والأسلاك التلغرافية والهاتف.
وبعد وفاة الماريشال عام 1930 تم وضع القصر تحت تصرف الجنود الفرنسيين، إلى أن أصبح بعد استقلال المملكة نزلا للملك محمد الخامس قبل أن يجعله السلطان الحسن الثاني مقرا لوزارة الثقافة المغربية.
بقيت جميع مكونات القصر مقفلة في وجه الزوار لسنين طويلة، لكن بعد تشييد عدة مؤسسات ومرافق في الحديقة الرئيسة للقصر، أصبح مقصدا للرواد من جميع أنحاء العالم للتمتع بفن العمارة الإسلامية وجمالية قصر الباهية.
يعتبر الرياض الصغير أهم الأجنحة في القصر، والذي تم فتحه لرواد وزائري القصر، تم بناؤه على شكل المدارس القديمة، حيث تعلو الأورقة فيه أفاريز خشبية ذات ألوان بهية، ويتكون من فناء مبني بالرخام وأربعة أحواض تحيط بنافورة مركزية، وتنفتح على الفناء مجموعة من القاعات بأسقف مزخرفة، فضلا عن ديوان في الجهة الشرقية للفناء، يتميز قصر البديع أيضا بنقوشه وزخرفته الفريدة من نوعها.
توجد في الجهة الشمالية للقصر قاعة كبيرة مكسوة بالزليج، وعلى جدرانها نقشت أبيات شعرية عن تاريخ بناء هذا القصر، تطل هذه القاعة على الحديقة الأندلسية، تقع فوقها إفريزات مزودة بشمسيات، وفيها سقف خشبي مزود بألواح ذات طابع إيطالي.
وتتكون الجهة الشرقية للقصر من فناء واسع يعد من أكبر ساحات القصر، تتخلله أعمدة خشبية يصل عددها إلى 52 عمودا، أما أرضيتها فبنيت بالرخام الملون المزخرف، فضلا عن جناح الزوجة النبيلة الذي يتميز كغيره من الأجنحة بقاعتين كبيرتين وبهوين تتميز نوافذهما بنقوش متنوعة تعكس مدى تطور الهندسة الإسلامية في المغرب في ذلك الوقت.

.png)
Congratulations! This post has been upvoted from the communal account, @minnowsupport, by lafifi20074 from the Minnow Support Project. It's a witness project run by aggroed, ausbitbank, teamsteem, theprophet0, someguy123, neoxian, followbtcnews, and netuoso. The goal is to help Steemit grow by supporting Minnows. Please find us at the Peace, Abundance, and Liberty Network (PALnet) Discord Channel. It's a completely public and open space to all members of the Steemit community who voluntarily choose to be there.
If you would like to delegate to the Minnow Support Project you can do so by clicking on the following links: 50SP, 100SP, 250SP, 500SP, 1000SP, 5000SP.
Be sure to leave at least 50SP undelegated on your account.
gracias por compartir esa maravillosa obra de arte que integra colorido, elegancia y sencillez en completo equilibrio