travel to the heritage house Aceh
Home Aceh OR generally called Rumah Aceh is Aceh The traditional house is located in the province of Aceh or the PT WORKS OF HUMAN SON called Nanggroe Aceh Darussalam. The capital is in Banda Aceh. Singer province is a prayer One Special Region BECAUSE enactment of Islamic Shari'a hearts of everyday people. It is on the western tip of the fence on the island of Sumatra and the Indonesian State. Only singer province bordering WITH A WITH Namely Mainland North Sumatra Province in the South, while the rest is bordered WITH Namely sea in the Northern Straits of Malacca and the Indian Ocean in the east and the west.

Based on the height of the house and its functions, the traditional house of Aceh are classified into three types, namely, Home Aceh, Home Santeut and rangkang. But the widely known was the house so the house Aceh Aceh characterizes traditional house Aceh. House of Aceh has the highest pole than in the two other houses, but has the same functionality as the house is equally as home. While rangkang the same height with the same house flat but has a function as a meeting hall or the Koran.
home Aceh
Home Rumoh Aceh Aceh or in the Acehnese language is traditional Acehnese house-shaped house on stilts with a floor plan in the form of a rectangle and is positioned from east to west so as not difficult to determine the Qibla direction while a front facing north-south. One characteristic of Aceh rumoh are reinforcing pillars and the house is very high, which is about 2.5-3 meters. Size of the building is 200 m2 with a height of at least a sub-floor up to the roof to reach 8 m. Although it has a large size one rumoh Aceh greatness is its construction using only rope fibers, pegs and wedges with the main material of wood, boards and sago palm leaves for the roof. But until today the home of Aceh is still standing after it was built more than 200 years. Here is a replica image of the house Acehnese who live in this area.
The use of ingredients derived from nature is a form of respect and utilization of Aceh residents to resources abundant natural surroundings as well as a form of gratitude to Allah SWT. Because of the Acehnese people about building a house is not simple because its construction is like building a life that required ceremonies that must be met before starting the development process.
This ceremony through three stages. The first stage is a traditional ceremony held at the time of building materials taken from forests. The second stage is when the traditional ceremony will begin the process of development, where the date taken is decided by Tengku (local clerics). While the last stage is a traditional ceremony performed after the house has been completed or when the house will be livable. The process of construction was through a process of consultation with the family, the input of Teungku and construction is done in work together. This has led to the creation of harmony within the community that goes straight to the customs. The placement rules Aceh room in the house serves as the symbol of obedience to the rule.
Front view of the house facing north-south was applied in addition to avoiding wind direction potentially destroy the building as well to facilitate the sun shone through the rooms. While the position of the building facing east-west direction illustrates one application of the religious aspects of the community to his residence. Another application that is, the division of space and stair-odd well as the availability of water for rinsing barrel feet before entering the house.
Aceh division of space in the house consists of three main parts: the front room or the front porch (Seuramoe keue) or (Seuramoe reunyeun), Living room (tungai) and the back room (seramoe likoet). Each of these sections has the functions of each division even has an area for those who want to enter it, the area is allowed to enter the area of men and women and for women only. This is done as a courtesy to the female form.
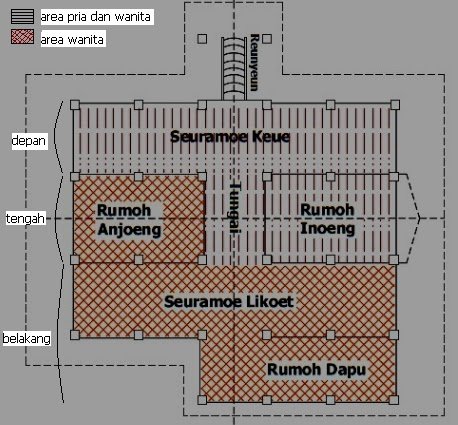
The front room or Seuramoe Keu / Seuramoe Reunyeun
The front room or Seuramoe Keue / Seuramoe Reunyeun is a spacious room lengthwise without the barriers that serves as a living room. The living room is open to anyone both men and women. In addition to receiving guests, the room is also used as a break area of the Koran and a boy, the family meeting area, eating area when there is a wedding ceremony or other traditional ceremonies. In the western area placed a large mat on the floor and sat woven mat of small rectangular as seating guests. In this room, too, there are stairs that connect the front room with the middle room. Number of stairs is usually an odd number of about 7 or 9 stairs.
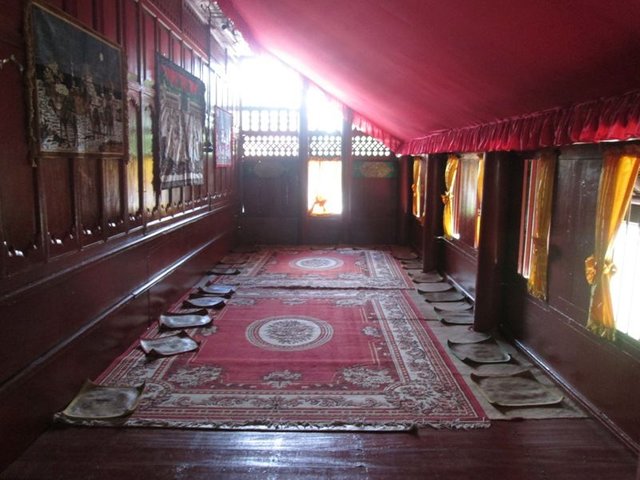
Central space or mites (Rumoh Inong and Rumoh Anjoeng)
Middle room or tungai an insulated chamber that is in the space between the front and rear and have a higher position and a half-meter of the two spaces. The space is divided into two rooms that face which inong house or the main house and the house anjoeng. Rumoh inong a bedroom used by the head of the family, while rumoh anjoeng a bedroom used by girls. If you have more than one daughter, then head of the family would sleep in the back room for sbelum can build a new separate room. The uniqueness of the space inong that space could be used as a place of the aisle at the wedding other than that part of the floor made of boards can be assembled to bathe the bodies of family members.
In this living room there is also a gang called propagation. Creep is flanked by rumoh inong and rumoh anjoeng and serve as a space that connects the front room and back room. But even this limited access creepage especially when the man wanted to pass it. Access is granted only to close family relatives. This is done because the propagation of an access road to the back room is a special area of women.
Rear space or Seuramoe likot
Rear space or Seuramoe likot a room located in the back with a floor height equal to the front room and also no partition of the partition. This room is used as a gathering place for residents of the house, the dining room, where the women doing activities such as sewing and weaving, and doubles as a kitchen. But there is also that separates the kitchen behind Seuramoe likot called rumoh Dapu position slightly lower floor. Furthermore at the attic there are generally built specifically as a storage family valuables.
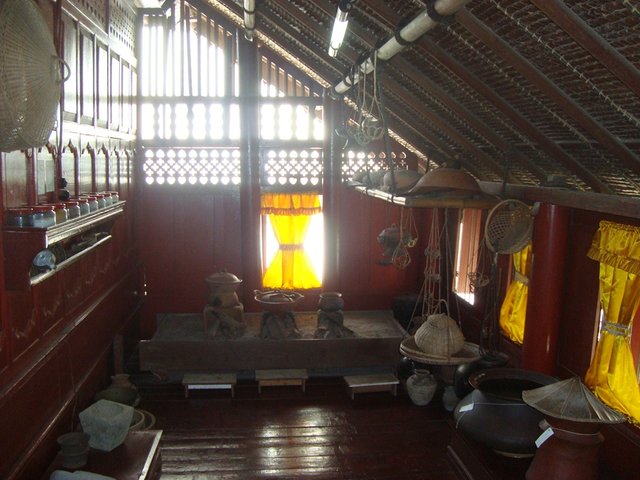
Aside from the three main rooms above, is generally supplemented by Kroeng rumoh Aceh Pade or granary to store grain and bale or a hall used as a place to unwind for a while. The building is separated from the main house and is usually placed around the home.
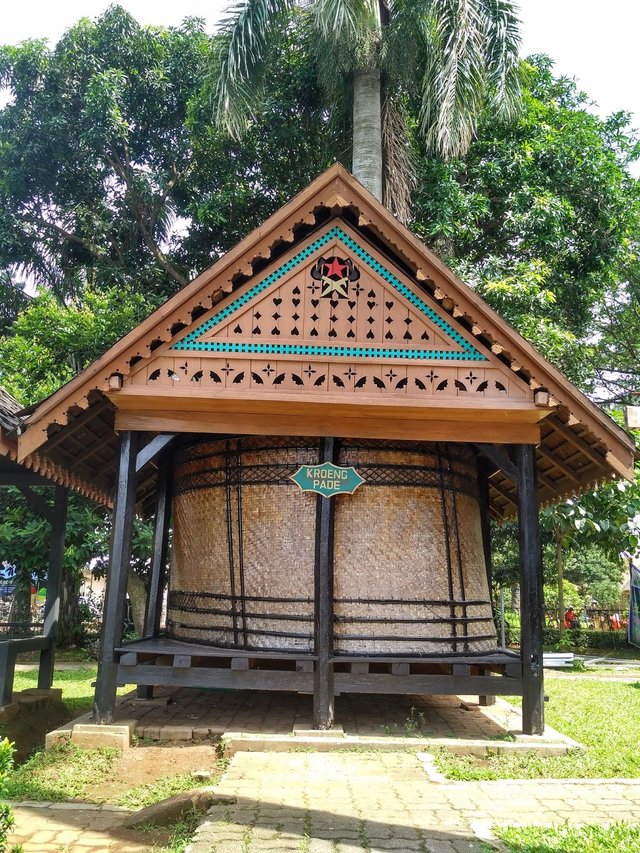
Houses for Aceh or Rumoh Aceh consists of reinforcing pillars and floors, stairs, floors, walls, windows and roof was built entirely without nails. Materials used are straps made of rope fibers, peg, rattan and tree bark hibiscus, boards, palm, wood and bamboo.
A large number of Acehnese stanchion at home varies depending on how many rooms are in the house or on the extent of the size of the house. Usually, the people of Aceh to build a house with the number of poles as much as 16, 18, 22 and 24. However, some are able to build with the number of poles up to 40 or even 80. Number of poles 16, usually for a house that has three rooms, while the number of pole 24 for the house has 5 rooms. The material used to make this pole is usually made of wood and round shape with a diameter of 20-35 cm or less.
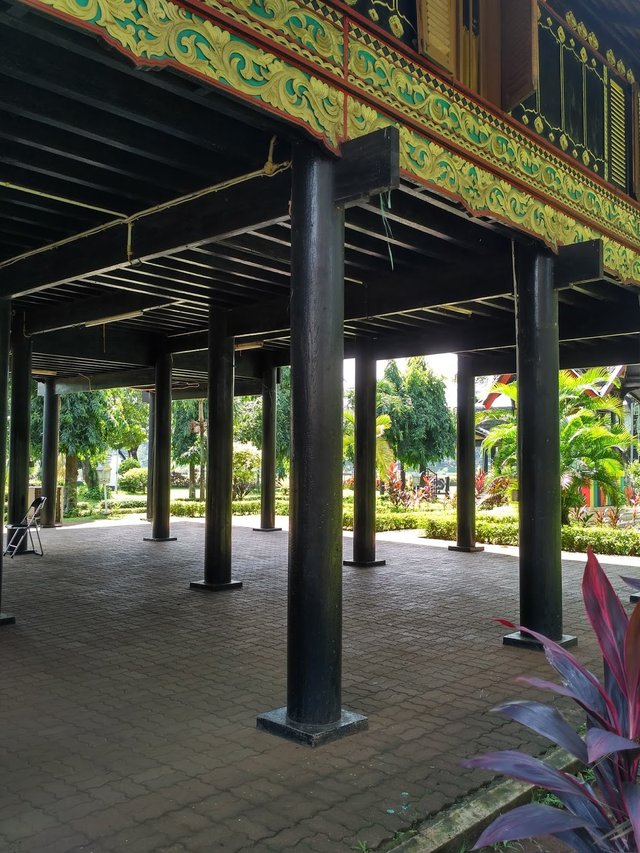
Stanchion is put to the position lined up four rows with each row as far as the distance 2.5-4 m. There are two special poles in the Colonnade, namely tameh raja (king poles) are placed in the north and tameh putrou (pole daughter) were placed in the south.
Their poles cause the formation of empty space under the floor or under, commonly called yup moh. These voids are useful for the prevention of entry of wild animals into the house and to prevent flooding in the past. By the occupants of the house this room can also be used as storage tools such as day-to-day rice pestle (jeungki) and as a place to put Rice (conspicuous). I was so high poles sometimes yup moh or under is also used in a house as a children's play area, activities weaving women, even as a temporary home to pets and livestock.

As home stage, then the necessary steps to reach the main house or commonly called reunyeun. This ladder is odd number ranging from 7 to 9 steps. This amount is in accordance with the trust the people of Aceh will influence the amount of the provision, and also rumaut meeting. Another function of this staircase as well as a bar for the addition to the family or close relatives, especially when there are no men in the house occupants. so the stairs can be a supervisor in the social relationships between people.
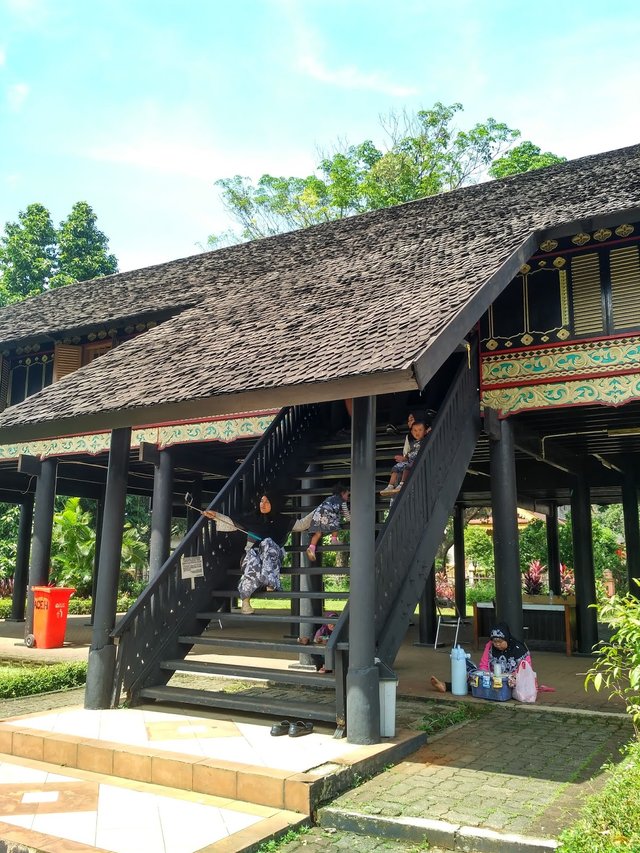
Inversely proportional to building large and too high, the main entrance rumoh or pinto Aceh Aceh is very tiny. Height was only about 120-150 cm. It makes people who want to enter automatically lowered his head so as not to hit. The concept of the tiny size of the door illustrates that whoever who wants to enter, rich or poor, young or old, should respect the homeowner. Because the heart is like a door homeowners, should attempt to enter but if it has been entered it will be accepted with magnanimity without partition of the partition as the breadth of the inside of the house. This is consistent with a personal acehnese uphold customary, that do not like to brag.
Similar to pinto Aceh, Aceh house window was teeny-tiny, measuring 0.6x1 m. Usually a window placed on the east and west walls are in rumoh inong and rumoh anjoeng and two windows located at the front of the house. This window is only found in Aceh rumoh has walls made of boards. There are also some walls made of palm wood.
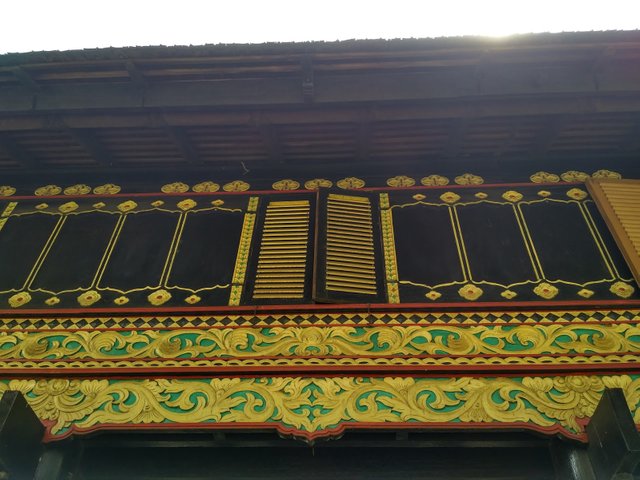
Just like a wall, the main material on the floor rumoh Aceh board and sometimes using palm wood. There are also bamboo used to make gasen (lath), floor mats, beuleubah (where the roof), and others. One of the unique floor at rumoh Aceh that is the gap or gaps between boards about 1cm. Gap has become a waste of dirt in the house when the floor swept.
So much uniqueness in Aceh house, including the roof of his house. Roofs on the houses of Aceh will not be permanent or easily removed because it is connected using a rope fibers. This is done because the base material thatched roof that leaves or palm leaves are susceptible to burn. To reduce the propagation of fire, the rope fibers can be cut and the roof can be removed.
The roof shape on the roof with a rumoh Aceh rabong or tampong one placed above the living room which stretched from the left end to the right and the eaves are placed in the front and back of the house. main constituent of roofing material is sometimes used sago palm leaves or palm leaves. This leaves parts of rattan tied with thin or commonly called pijeut eye. While the roof is the main ingredient of bone parts of bamboo stalks. Because of the central part of the roof that berbebntuk rabong make an empty space at the top and the middle space under the roof into the attic used for storage of goods.
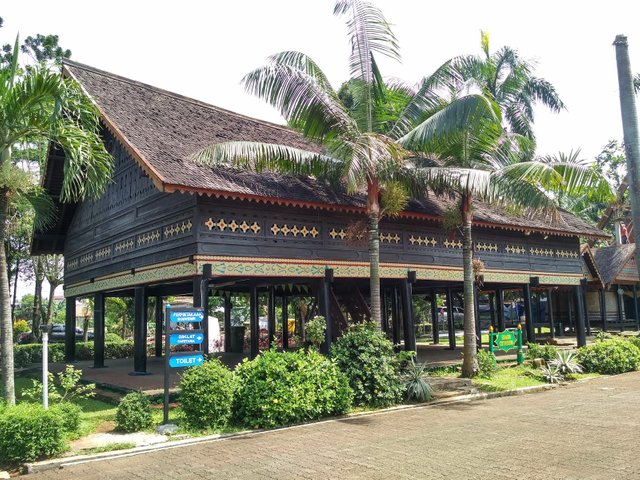
The traditional house is identical with the motif - a typical motif carvings scattered throughout the house. Similarly, the rumoh Aceh. Form of carvings in the form of a symmetrical pattern, rhombus, cross lines and calligraphy at the tulak angen. Generally carvings in the form of verses of the Quran, Flora form all parts of flowers and other fauna, and natural.
Rumoh Santeut
Rumoh santeut (flat) or tampong limong an Acehnese traditional house which is usually used as a residence everyday low-income people of Aceh. Differences rumoh santeut with rumoh Aceh lies at the height of the building and the floor every part of the house has the same height, unlike rumoh Aceh where the living room is higher than the front and rear space.
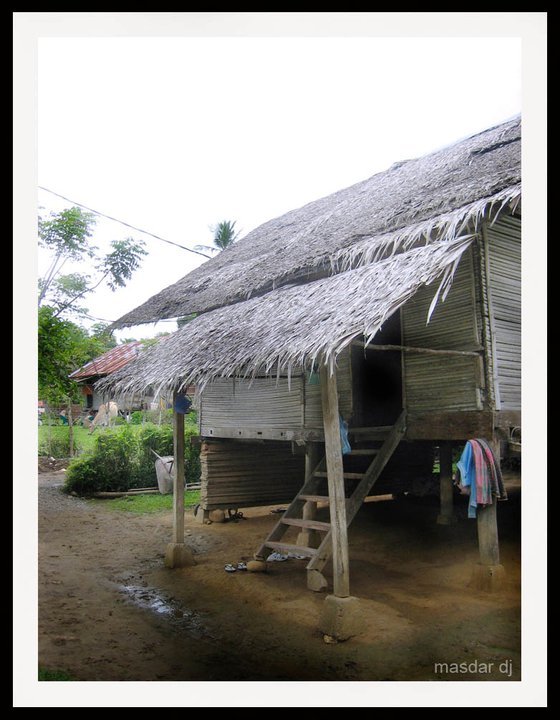
Rumoh santeut can also be referred to as a simplified version of rumoh Aceh. Under the house just as high as 1.5 m. Constituent materials is simple, cheap and widely utilize the results of the natural surroundings. The roof is made of palm leaf, frond thatch walls is the arrangement, while the floor is bamboo sides arranged a meeting not to allow the entry of air from the bottom so that the house does not feel hot. Simplicity rumoh santeut can also be seen from the absence of the carvings on the walls and the rest of the house.
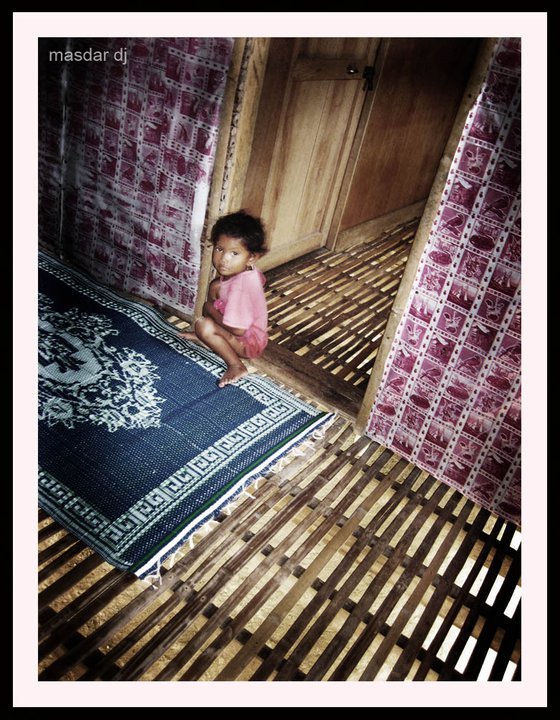
Rumoh santeut have room division like in Aceh rumoh with additional bale in front of the house. the front of the living room or family gatherings, the living room to the bedroom, and a back room for storage and a kitchen. As due to limited space, the back room used also as bedroom and built an extra room in addition to the back room to be used as a kitchen. Under the house is used as an area to stay in touch and doing activities with neighbors and relatives as well as men who are not unrelated.
Rangkang
Rangkang stilts which only consists of one room. Rangkang is usually used as a place to unwind for farmers is currently being farmed. The material used to make rangkang also very simple, plain wood and leaf thatch for the roof.
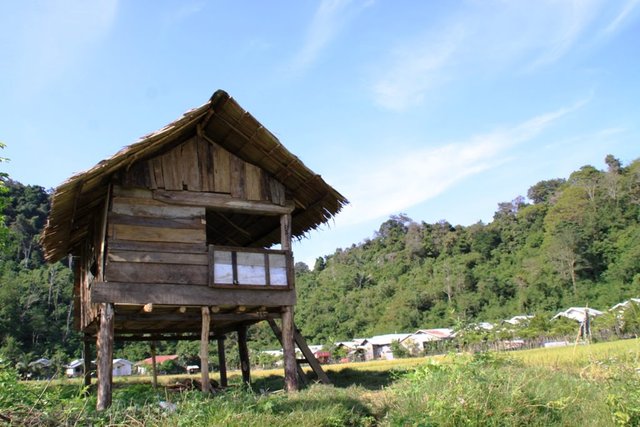
By: @salsanabila
Follow me Thanks.